Submitted by WA Contents
Refurbishment of the Teatro Gongora in Cordoba and design of a Multipurpose Box, by Rafael de La-Hoz
United Kingdom Architecture News - May 24, 2014 - 15:31 5063 views
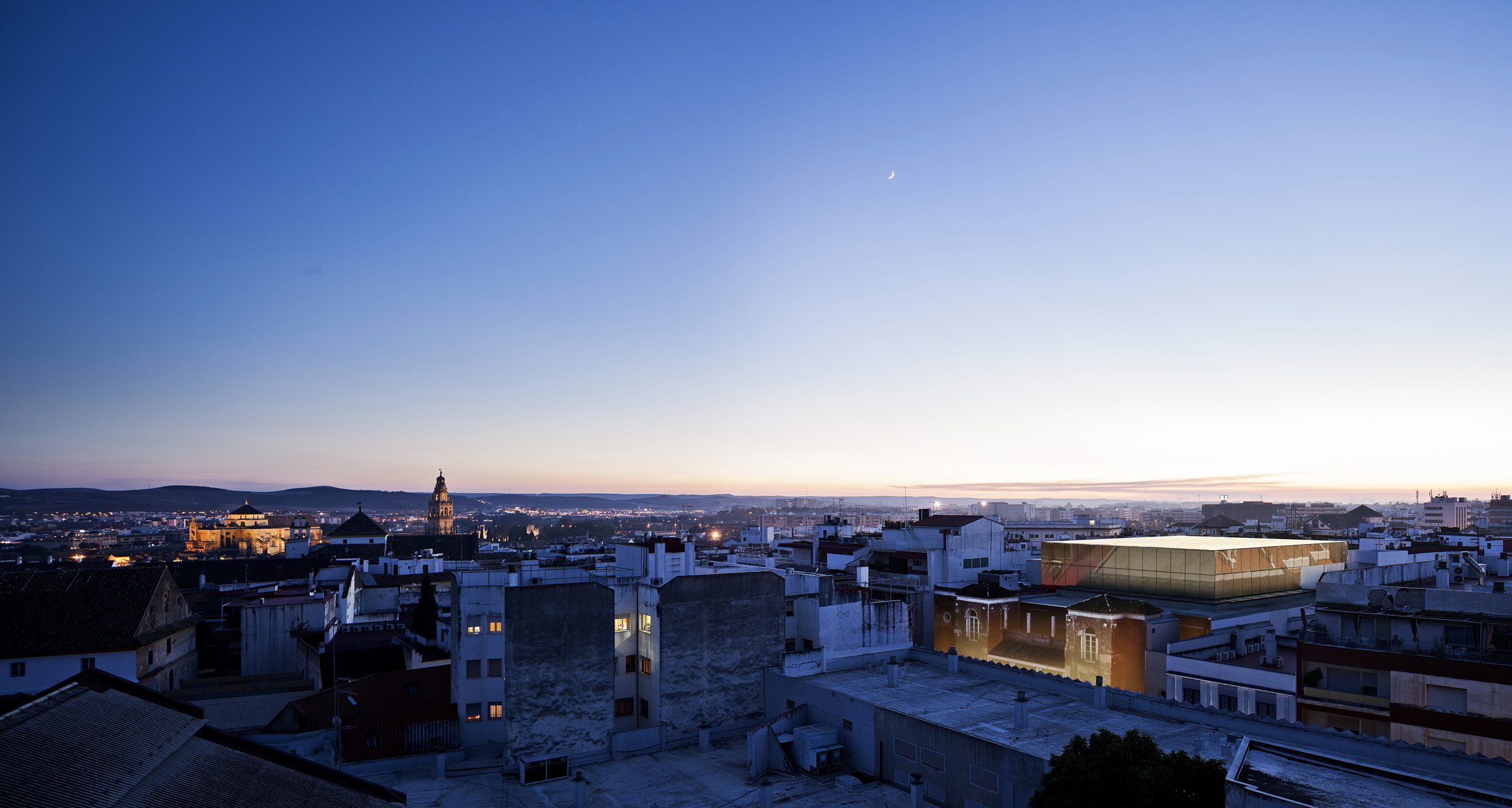
Rafael de La-Hoz has designed a multipurpose box on the rooftop of the classical Teatro Góngora in Cordoba; an innovative and unique new space for the city
The architect, commissioned to completely refurbish the Teatro Góngora, has recovered the old abandoned building –a project of Luis Gutiérrez Soto (1929-1932)-, which was a reference point for architecture in Cordoba in the twentieth century, and added a visionary multipurpose space contrasting with the current classical model, to ensure a greater variety of uses and promote the cultural life of Cordoba in the twenty first century.
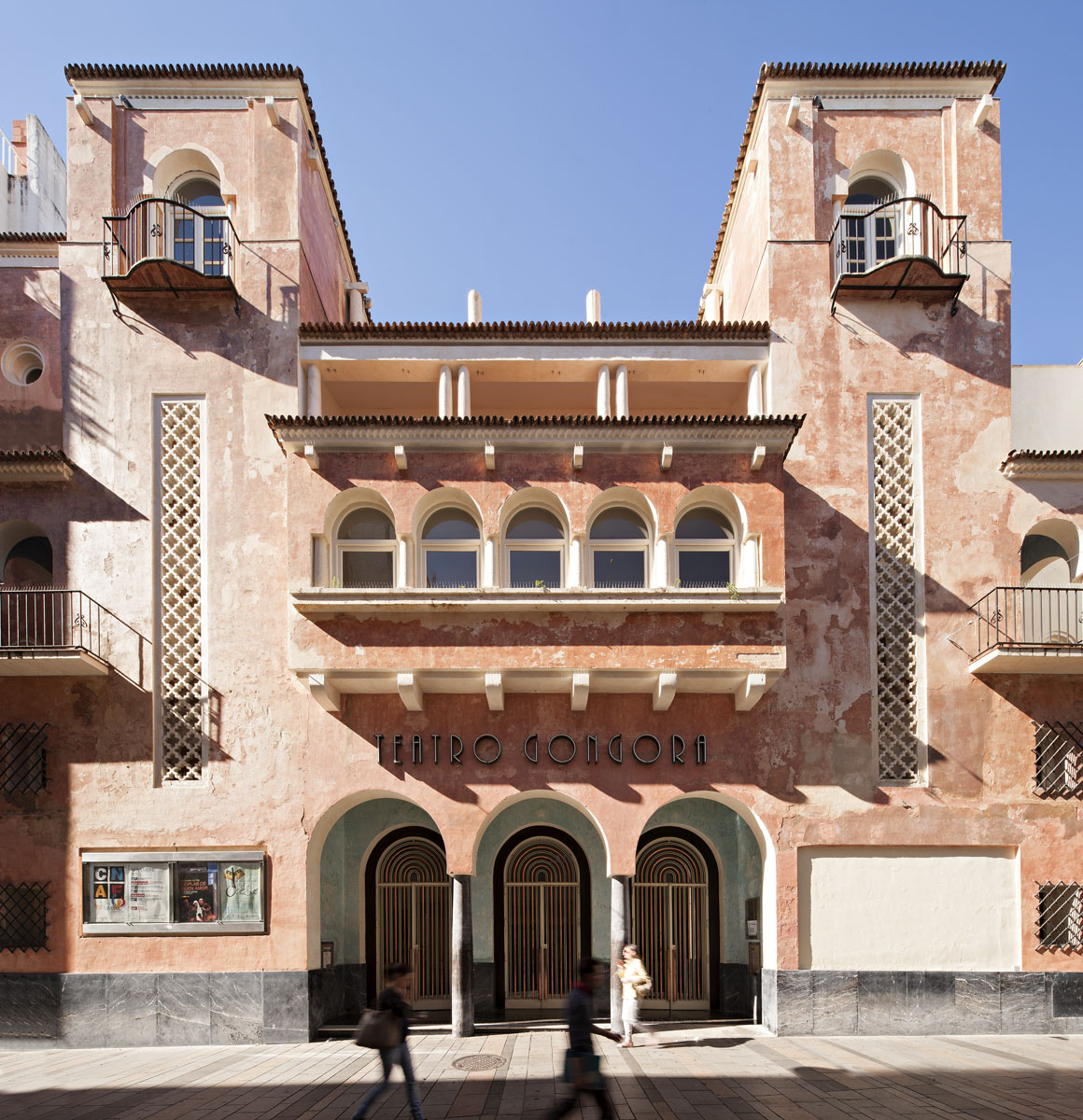
Rafael de La-Hoz has refurbished the existing auditorium with an audience capacity of 700, centrally located at the historic heart of Cordoba, alongside the area awarded World Heritage status, close to the Plaza de las Tendillas, and totally integrated in its commercial zone. In addition he has added a new multipurpose space on the rooftop of the building by making use of the space provided by the former outdoor summer cinema to create a covered and enclosed auditorium, which is highly practical and functional, and entirely open-plan. The idea is to make the most of the building and to create a kind of space unlike any other in Cordoba today. The project also adds a fifth glass façade to the somewhat primitive theatre.
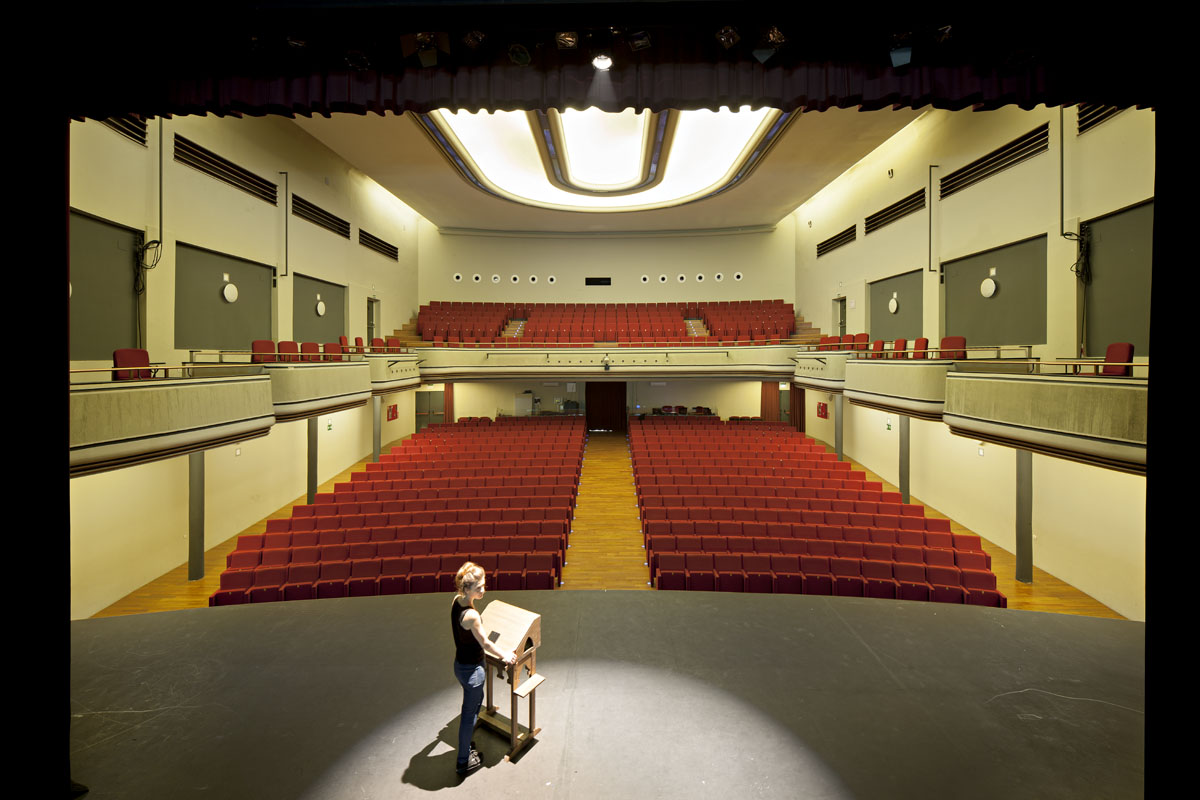
The multipurpose space, experimental theatre or black-box concept is a risky strategy, with a glass body emerging into view on top of the old theatre, and with its multiple potential uses –Italian or front-facing theatre, central stage, rehearsals room, film set, hall for chamber music concerts, exhibitions, conferences, presentations, debates, or dance or banqueting hall- resulting from a 6m high space without any kind of predetermined or fixed position for stages or audiences. Stages can be assembled according to need anywhere in the space using modular platforms.
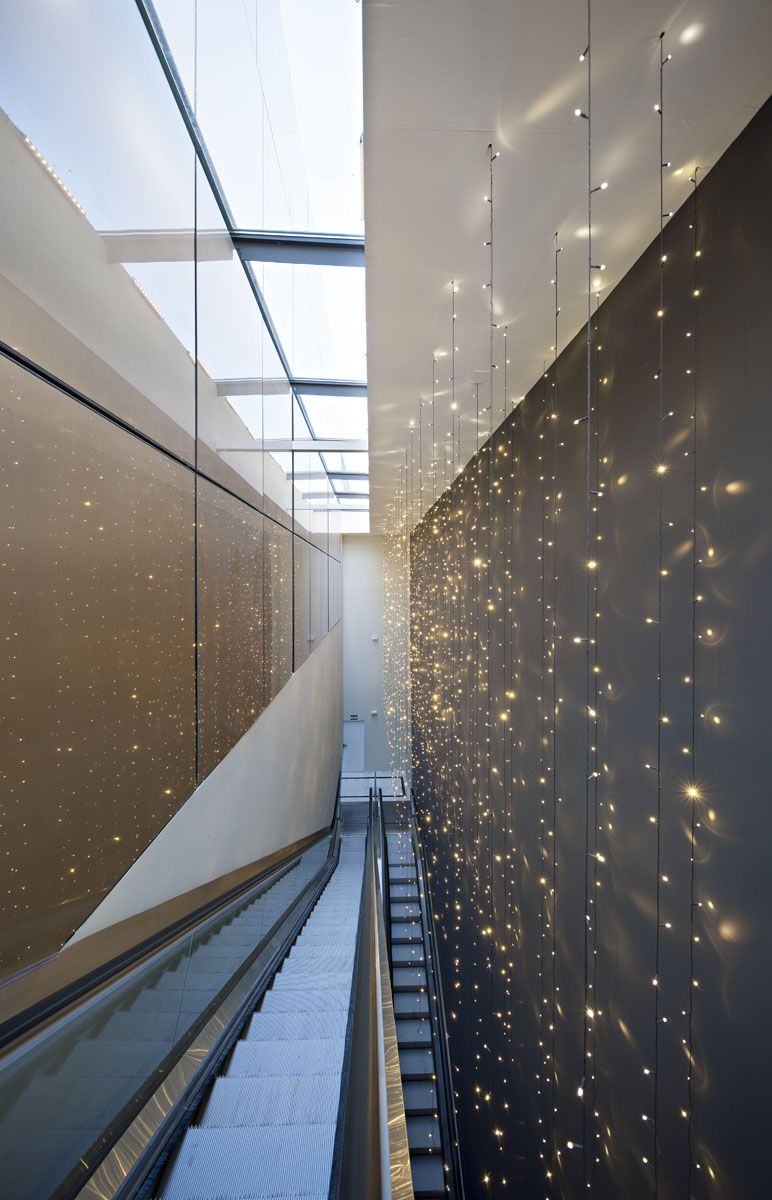
The entire space is covered with a simple tubular structure so a wide variety of elements can be hung from the ceiling: spotlights, canvases, speakers, engines, etc. during performances. There are also 4 fixed retractile stands for audiences. The main one of these enables a classical front-facing layout with the best possible visibility, and a maximum audience capacity of more than 200. The other three stands provide for a range of layouts of the space depending on the type of event being held, the size of the audience, the desired ambience, etc.
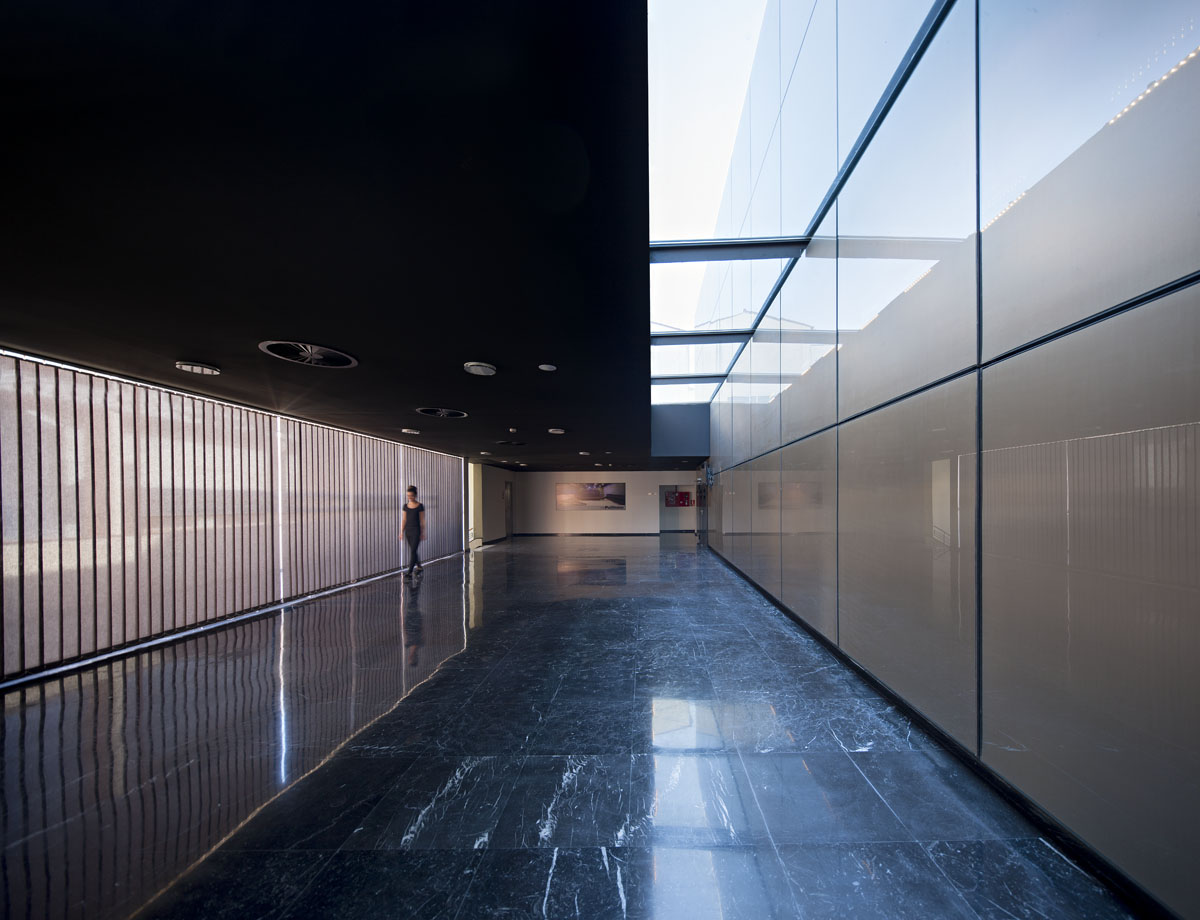
The architectural work maintains the same cultural use, for the enjoyment and interrelation of the general public, as envisaged for the original building. And it establishes a centre in which a wide variety of theatrical and musical activities can be held, as well as events, ceremonies, functions, etc, all with their own needs, formats and layouts, at the very heart of the city of Cordoba.
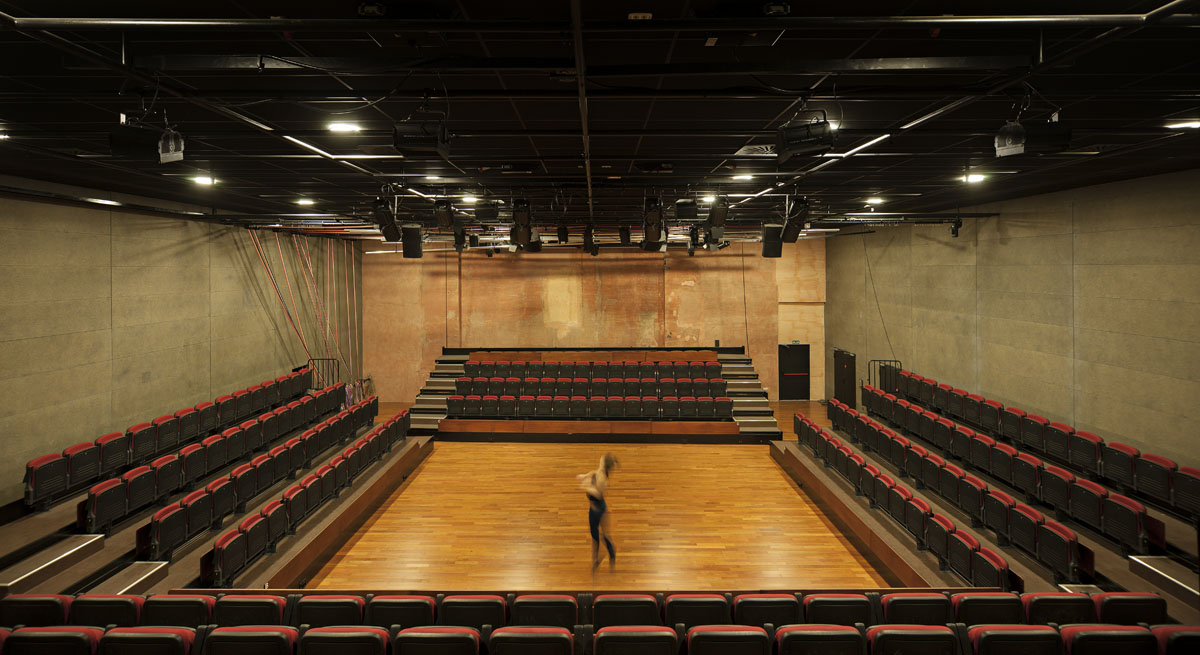
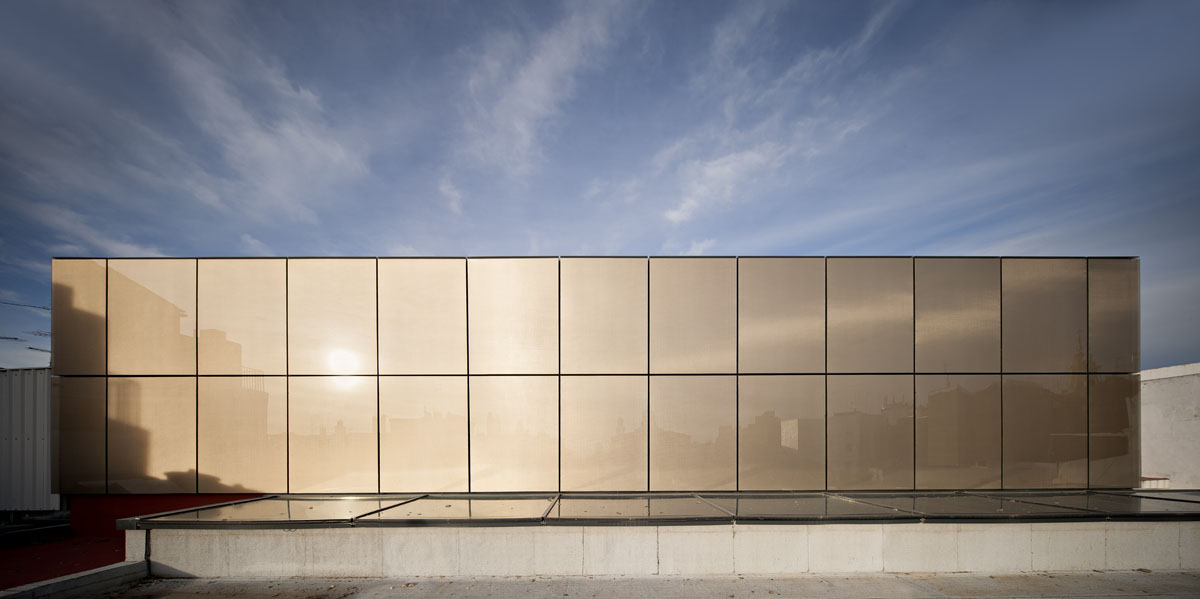

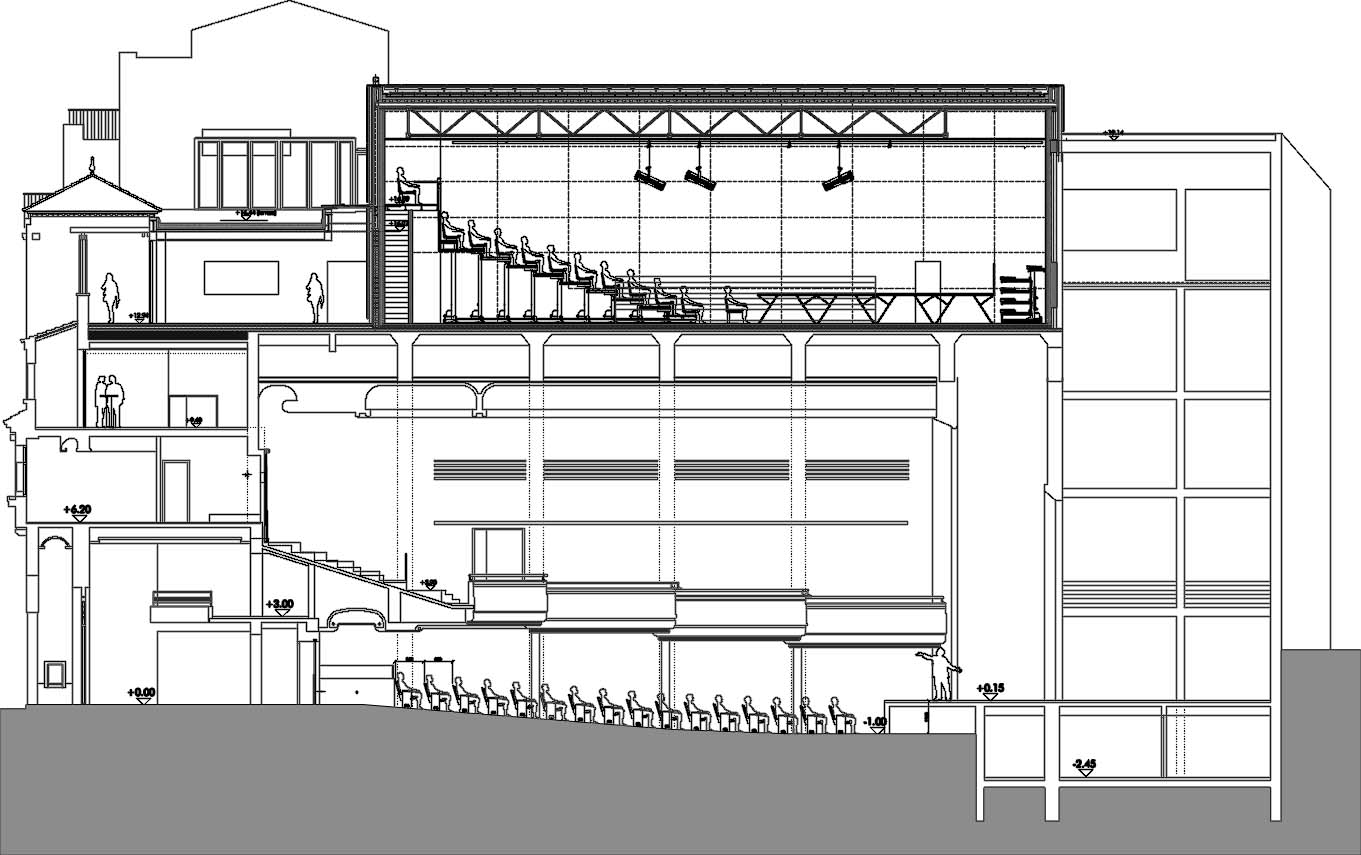
Project Facts
Name of the project:Refurbishment of the Teatro Gongora in Córdoba and design of a Multipurpose Box
Location:Calle Jesús y María, Córdoba. Spain
Client:Cordoba City Council
Architect:Rafael de La-Hoz Castanys
Collaborating architects RAFAEL DE LA-HOZ Arquitectos:
Project Director: Ángel Rolán
Project Team:Liliana Borges and Lorenza Donati
Graphic design:Luis Muñoz and Daniel Roris
Models:Víctor Hugo Coronel and Fernando Mont
Quantity Surveyor:Rafael Vegas
Restorer Advisor:Eduardo Corona
Construction company:Ferrovial-Agromán S.A.
Manager Works: Javier Fernández
Start-end Works:2009-2013
Built-up surface:3,615 sqm
Use:Theatre and multipurpose Room
Photographer:Javier Callejas
Rafael de La-Hoz
Rafael de La-Hoz (Córdoba, Spain) he studied architecture at ETSAM Madrid, and currently operates an active international architecture practice in different countries around the world: Spain, Morocco, Saudi Arabia and France.
With a strong interest in the evolution of the architectural fabric of the city and the environmental impact and care, he has received some of the best certificates in sustainable design and some of the world highest honours including, MIPIM Award to the “Best office building in the world”, International Design Award from the Architecture Biennial of Argentina or the American Architecture Award from the Chicago Athenaeum (USA).
Patron of the Contemporary Architecture Foundation and Editorial Board member of Serbian magazine The New ARCH, he has been invited as jury or to lecture in different places and universities as ETH Zurich, The College of Architecture and Urban Planning of Tongji University, l’Ecole Nationale d’Architecture in Rabat or AEDES Gallery in Berlin.
Among his outstanding projects are: the new headquarters of the companies of Group Finance Com in Casablanca, Morocco; Court House in Riad (Saudi Arabia); refurbishment of the Castelar building, Madrid; Biomedical Research Center ‘Bio City’ in Istanbul, Turkey (First prize in the international architecture competition); Huelva Train Station (AVE) (first prize in the international architecture competition); the Popular University of Alcobendas, Madrid; Hotel in 'la Défense' de Paris (first prize in the international architecture competition); Museum of Decorative Arts (Morocco);; the headquarters of AMA, Madrid; “Confortel Atrium Hotel” for the Once Group, Madrid; offices of the Juvenile Court and of the Criminal Court of the City of the Justice of Madrid (both buildings, first prize in the international architecture competition).
Among its most emblematic buildings:
‘Rey Juan Carlos’ Hospital in Mostoles, Madrid; the new Repsol headquarters, Madrid; “Daoiz y Velarde” Cultural Centre, Madrid; The headquarters of the Telefónica company, District C, in Las Tablas, Madrid; Endesa headquarters, Madrid; 'Pórtico' building, Madrid; the Hercules Towers in Bay of Gibraltar, Cádiz; The Higher Council of Chambers of Commerce, Madrid; Rafael del Pino Auditorium building, Retiro Municipal Council in Madrid and the Spanish Olympic Committee Auditorium in Madrid.
> via rafaeldelahoz.com