Submitted by WA Contents
NSMH designs lego-like facade for Gurallar Business Center
Turkey Architecture News - Jan 31, 2017 - 11:36 17404 views

Istanbul-based architecture practice NSMH's red-patterned bulky building Gurallar Business Center emphasizes city's context with its bold lego-like facade. Located in the heart of Kartal, Istanbul, the office building stands alone with its low-rise and 'showy' structure within the city's 'high structure' fabric.
Encompassing a total of 32,000 square-metre area, the architects responded emotional demands of 'being seen' and designed 'sufficiently interesting' and 'noticeable' structure apart from the constraints and facilities of the desired construction site and zoning situations.
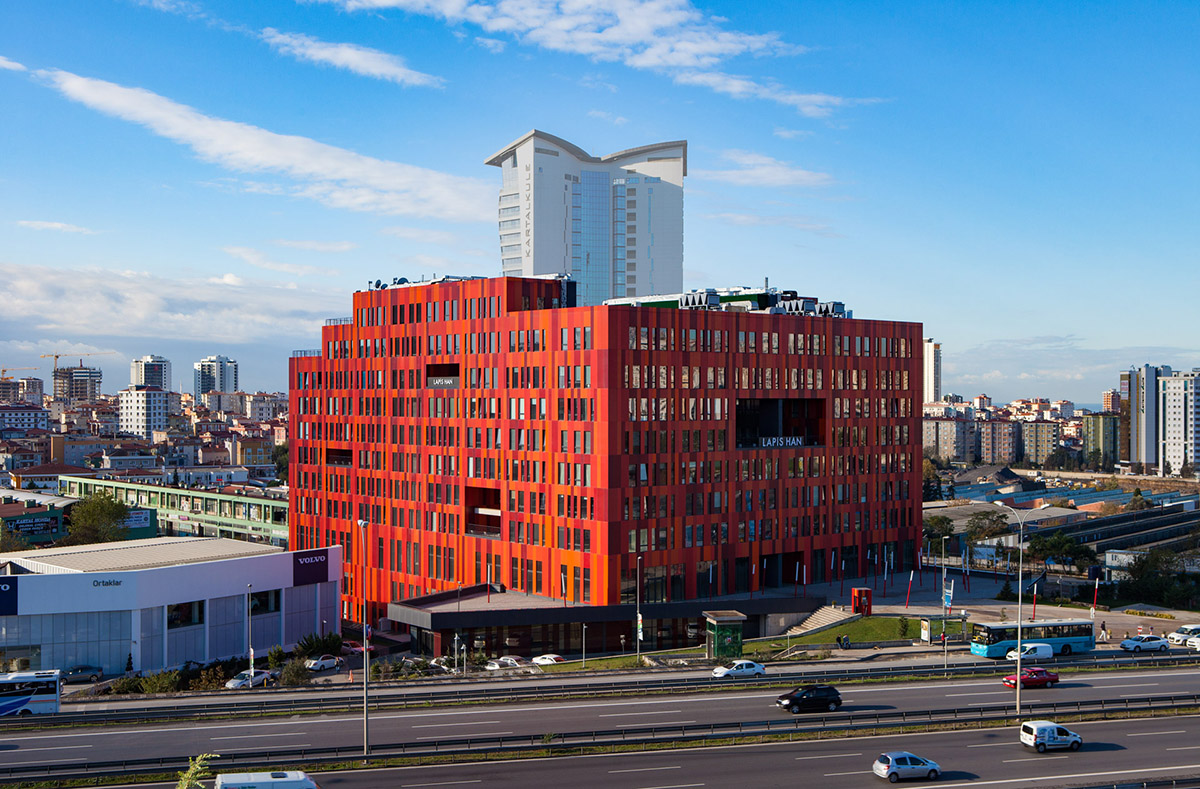
''The design that we developed by thinking about the usability, the divisibility of different sizes, the coexistence of private and public spaces, the economic, the productivity, the use of daylight, the climatic data and the building up of our own inner world were not like us at first, but we found the result,'' said the NSMH.

Gurallar Business Center is based on 'inn form' structure, which is the place where the passengers, who are mediocre, without wandering, will sleep in, and where people can sleep with animals. Today, the hotel and garage together with the duties of the building was formerly called "inn".

The design of the building provides optimum floor space, height, use of public space, productivity and flexibility with its bold mega structure, which draws the attention of visitors in the city context. Completed in 2014, the inner circulation halls are open and covered with plenty of green, which creates a deep contrast between bold-red outer facade and fully covered green interior.
NSMH also completed The Seed, which is a multifunctional concert hall in Istanbul-the inner space features different seating arrangements with colourful seats and palette.
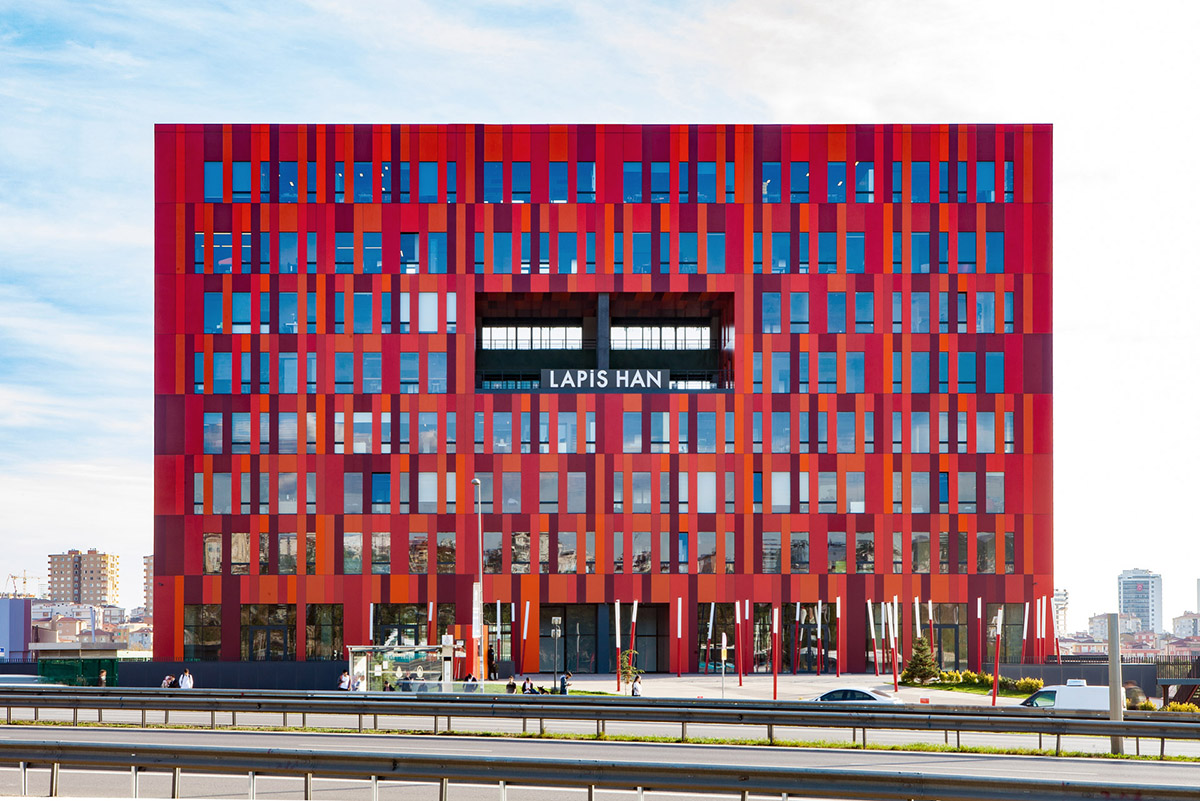

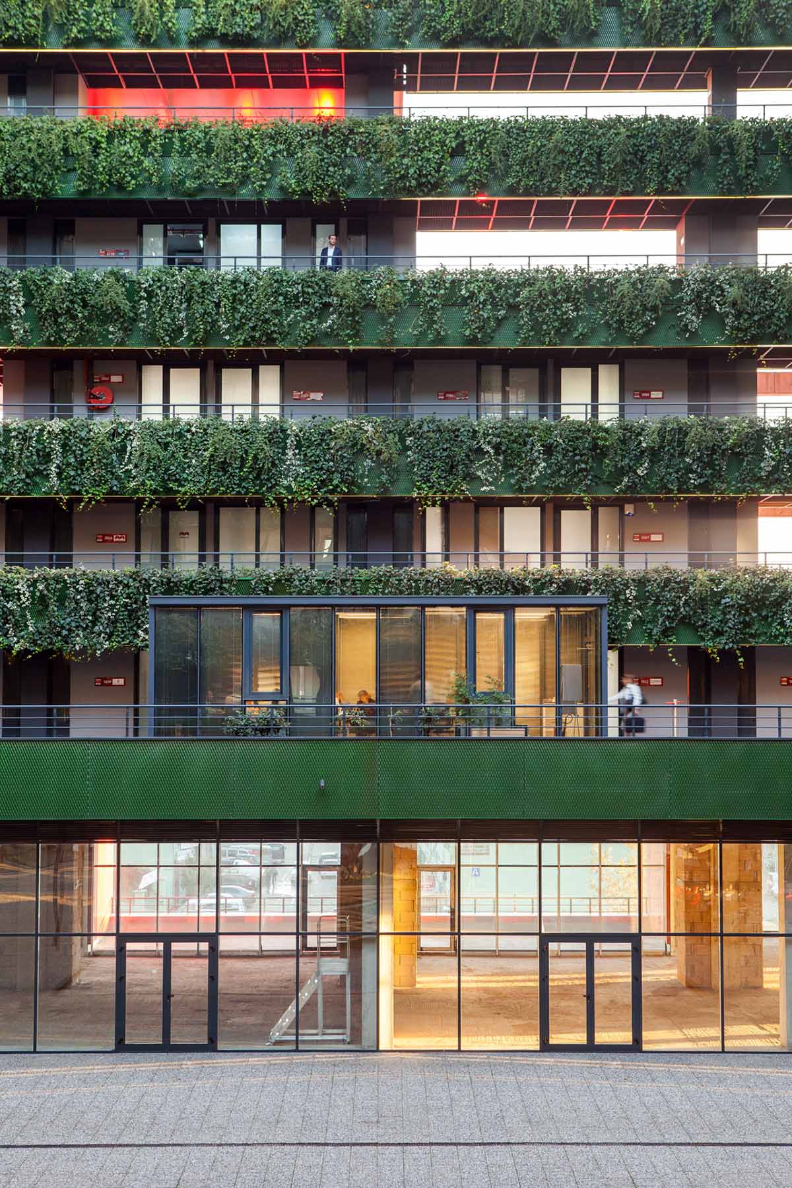
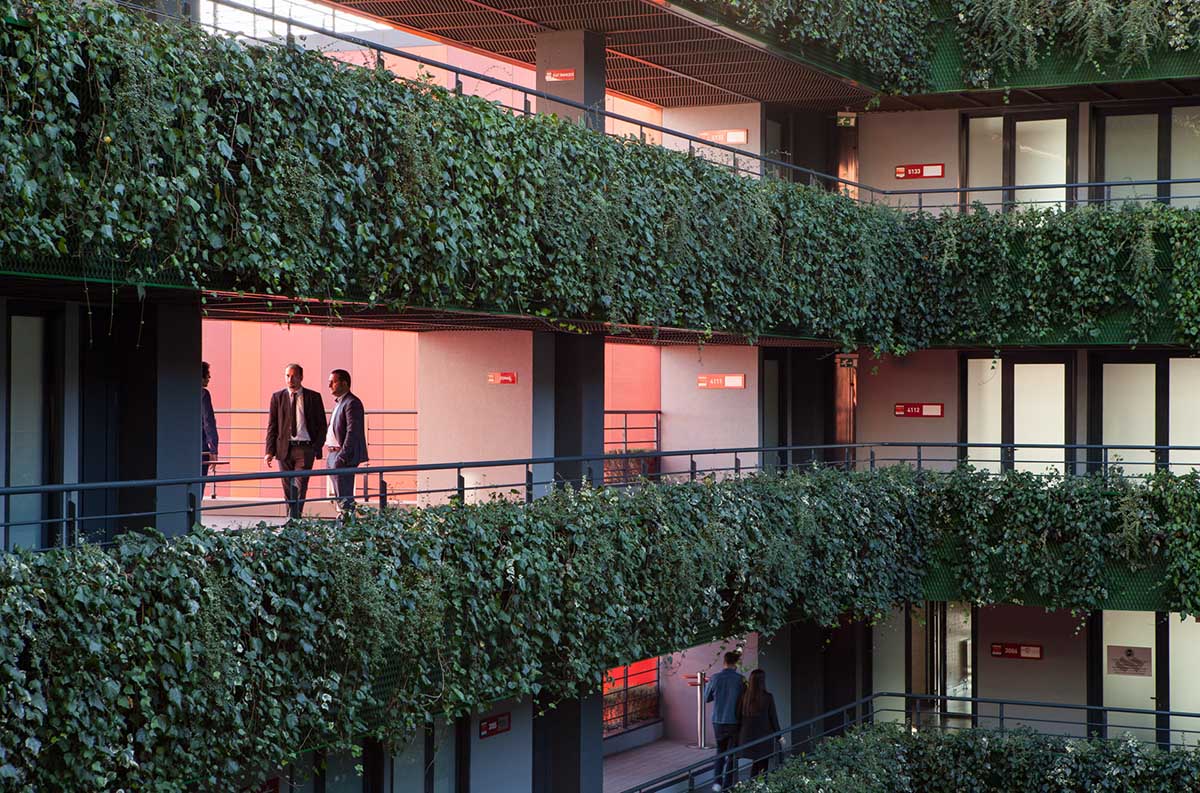
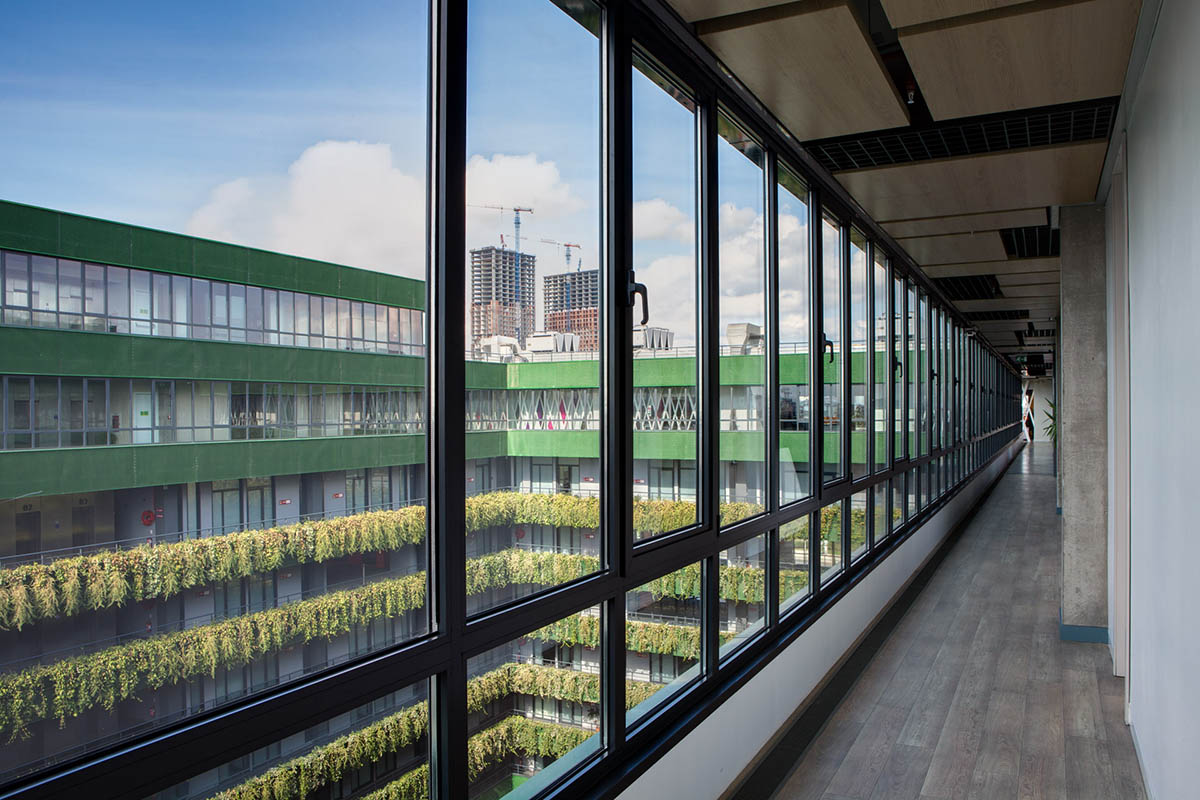

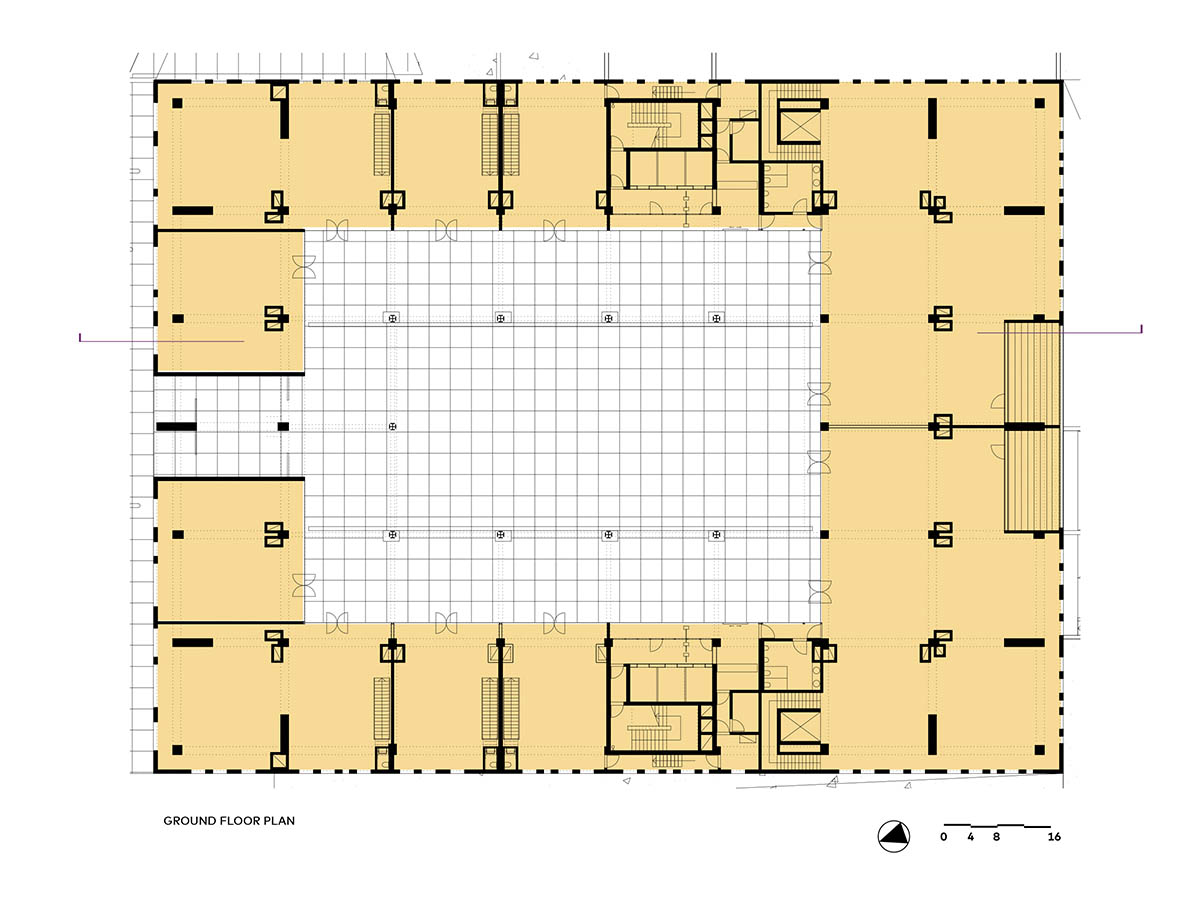
Ground floor plan
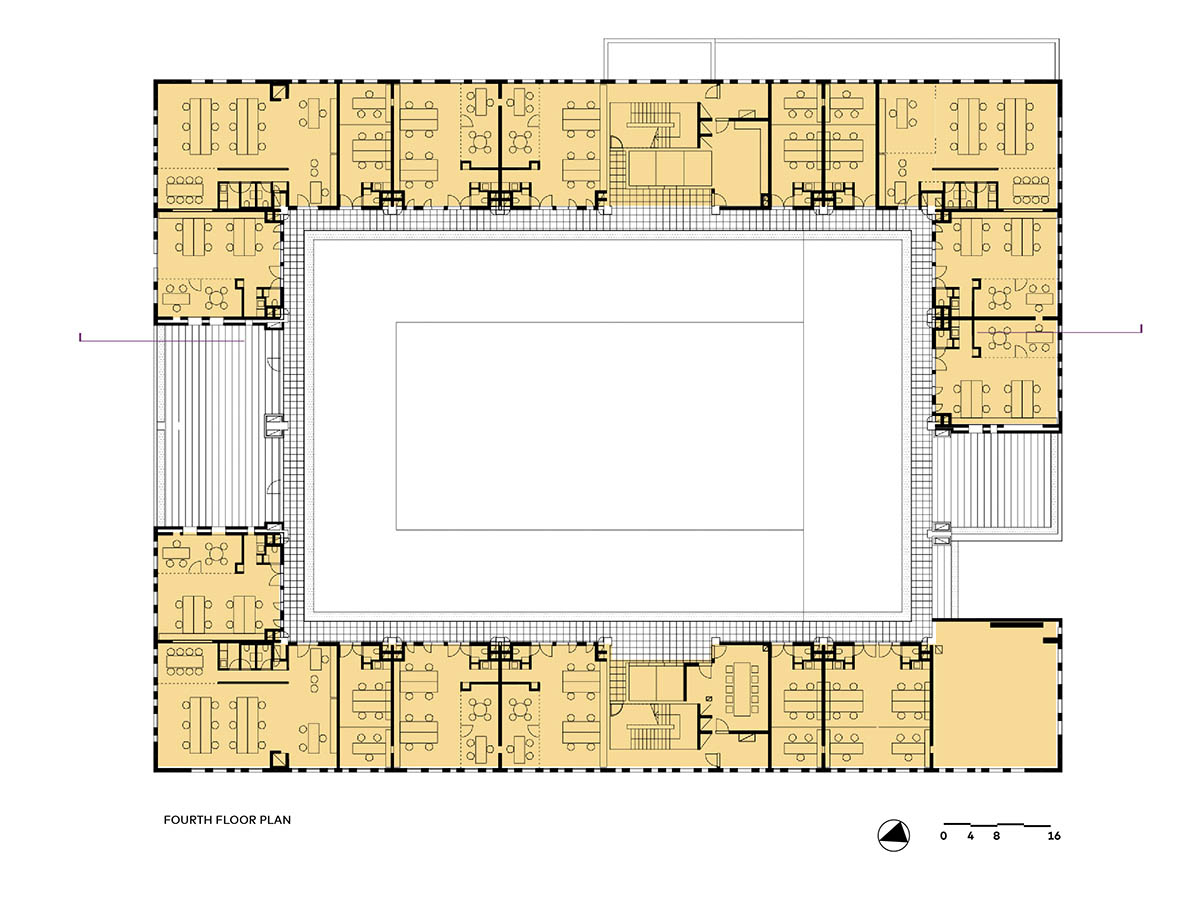
Fourth floor plan
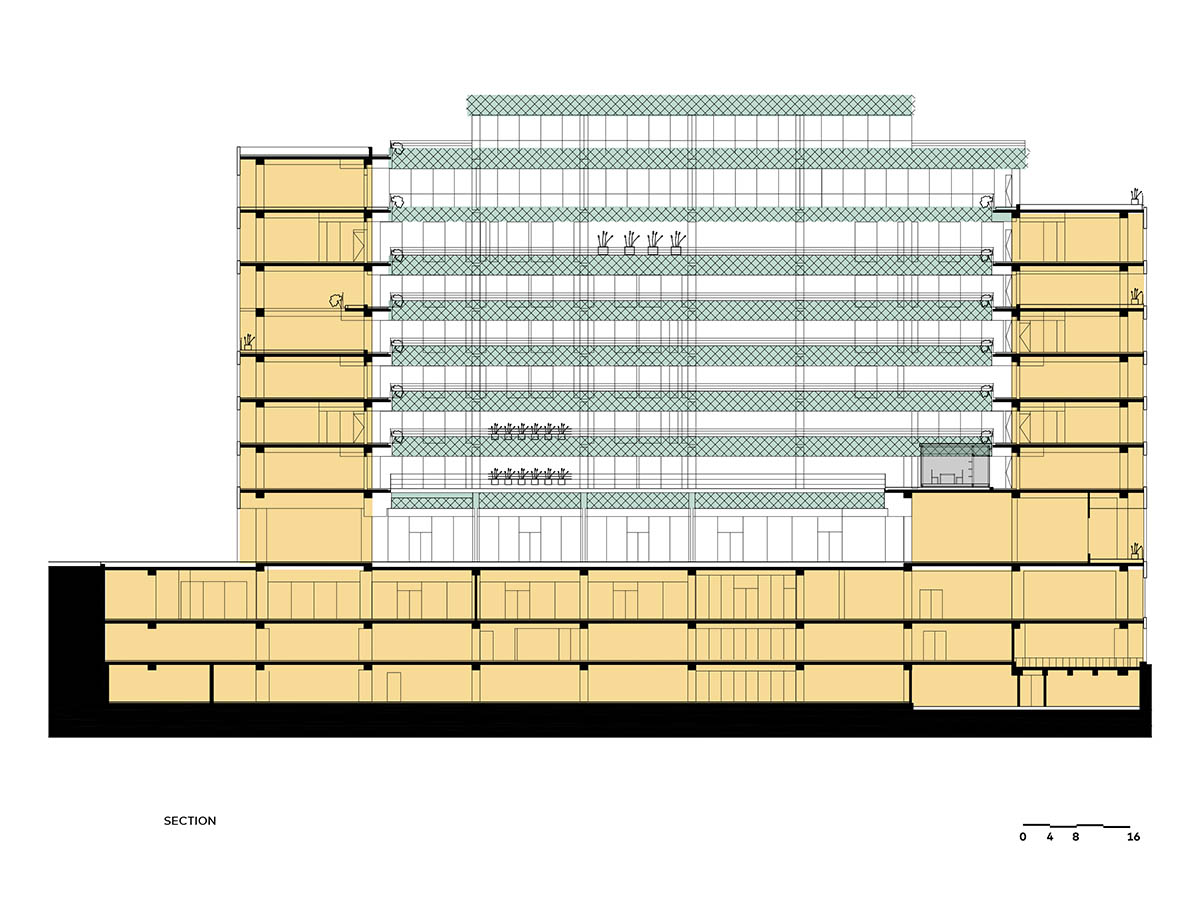 Section
Section
Project facts
Architecture: NSMH
Team: Nevzat Sayın, Sibel Ozdogan, Gulenay Erdem, Gozde Dogramacılar, Serheng Dellal
Location: Kartal, Istanbul
Building function: Office
Structural engineering: Parlar Engineering
Electrical engineering: Enkom Engineering
Client: Gurallar Construction
Contractor: Yapıt Construction/Orion Construction (interior)
Construction area: 32,000m2
Structural system: Concrete
Project date: 2010
Completion date: 2014
All images © Studio Majo / Engin Gercek
> via NSMH