Submitted by WA Contents
COBE transforms former roundabout into an urban agora to design entrance to EU in Brussels
Belgium Architecture News - Dec 25, 2017 - 16:21 21989 views

Denmark-based studio COBE, in collaboration with BRUT, ARA, UTIL and Buro MOVE, has unveiled plans to design an entrance to the European Union in Brussels, Belgium, which will crate a new urban agora and pedestrian zone with its circular-shaped, mirrored roof in the heart of the European Quarter. The site is located in between the main institutions of the European Union, including the European Council and the European Commission.
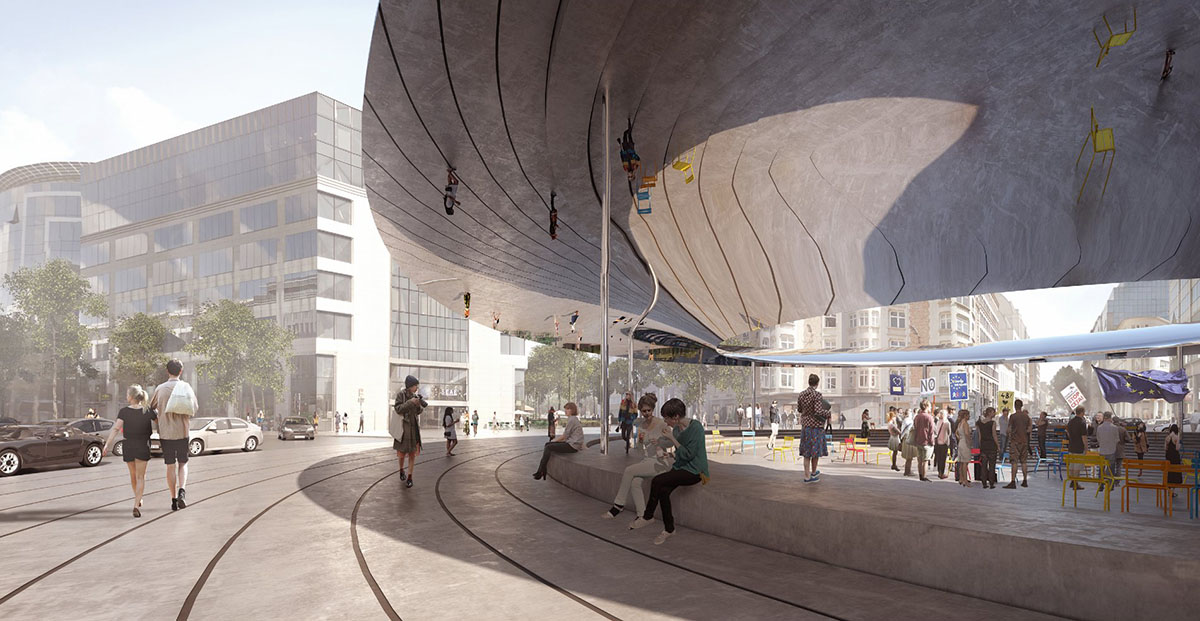
Named Place Schuman, the 34,000-square-metre project transforms a heavily trafficked roundabout into an urban space and meeting point. Inspired by the shape of the European Parliaments' hemicycle, a reflective roof covering an urban agora unites all citizens and institutions of the EU and transforms the European Quarter from a city for cars into a city for people.
A new urban agora, covered with an iconic roof structure reflecting the square and the people below, will create a meeting place between nationalities, cultures, languages and genders.
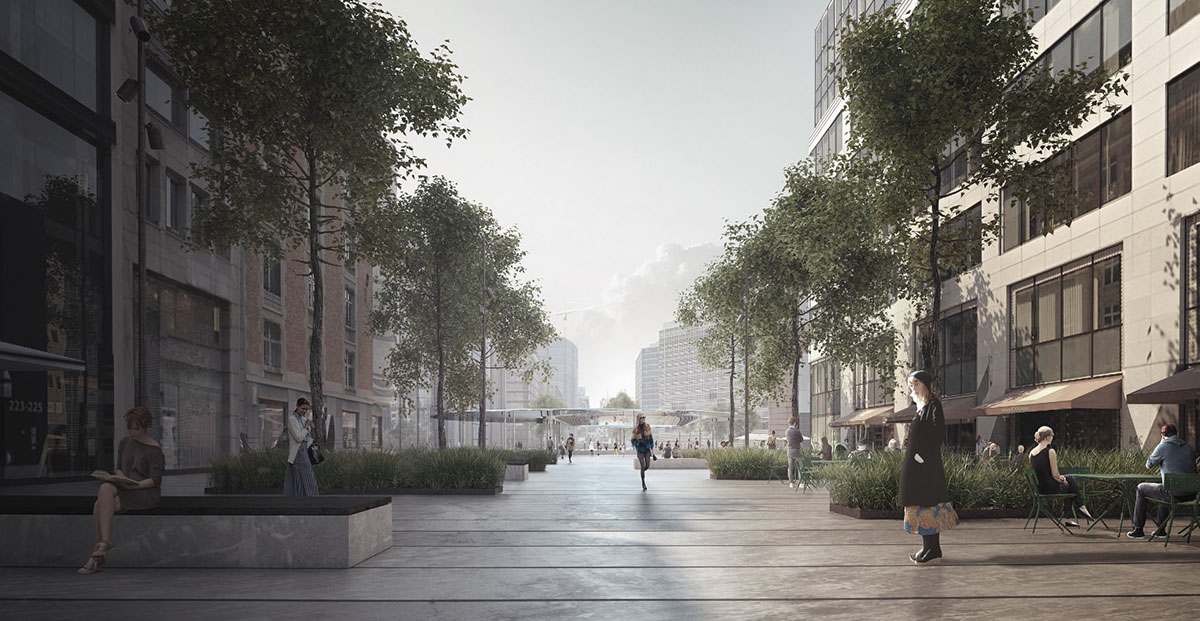
"The circles continue in the surrounding pavement, emphasizing Place Schuman as the center of European democracy. By transforming a heavily trafficated roundabout into a democratic gathering point, all citizens and insittutions of the European Union are unifyed under one roof," said COBE.
"Place Schuman will transform the European Quarter from a city for cars into a city for people," added the studio.
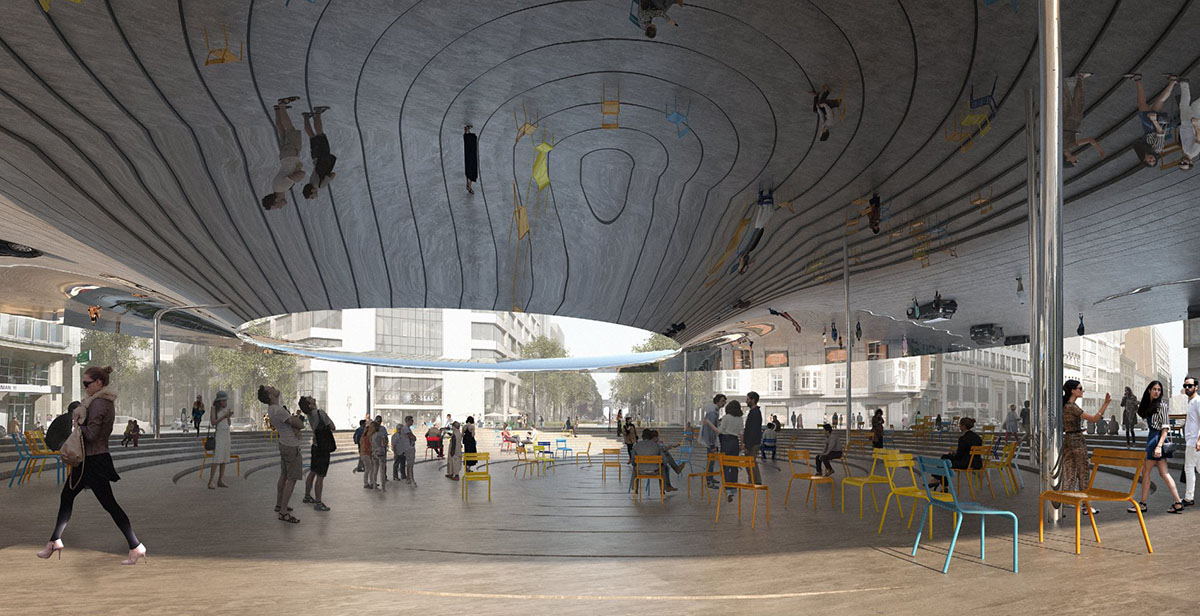
Several monolithic, enclosed volumes currently define the European Quarter and several EU institutions are located in Brussels, including the European Parliament. There is a heavily trafficked roundabout in between the main institutions of the EU.
The studio aimed to create a permanently accessible, open and democratic public space in the heart of the city. COBE creates a terrassed landscape constituting an urban agora, while minimising the trafficked area - which transforms the European Quarter from a city for cars into a city for people.
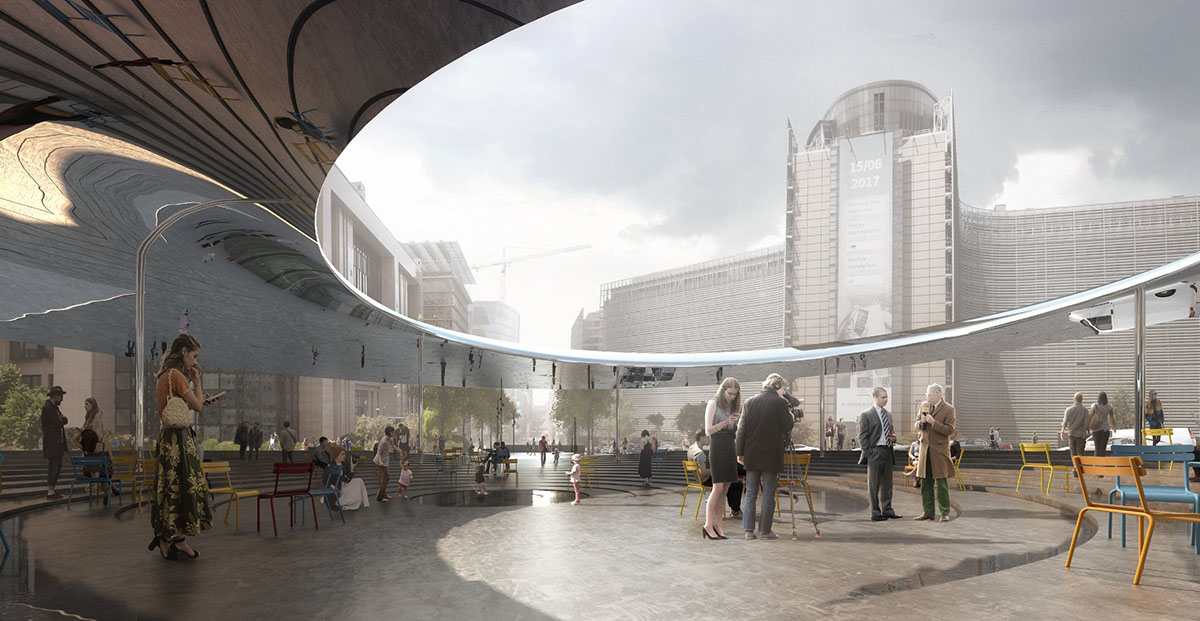
"Place Schuman will be permanently accessible, embracing democracy and knowledge sharing. Here, all citizens of the EU will be united under one roof," stated COBE.
"A funnel shaped opening in the roof frames the surrounding institutions of the European Union on the square. The experience and expression of the place will change depending on the wheather conditions, time of year, activities performed etc."
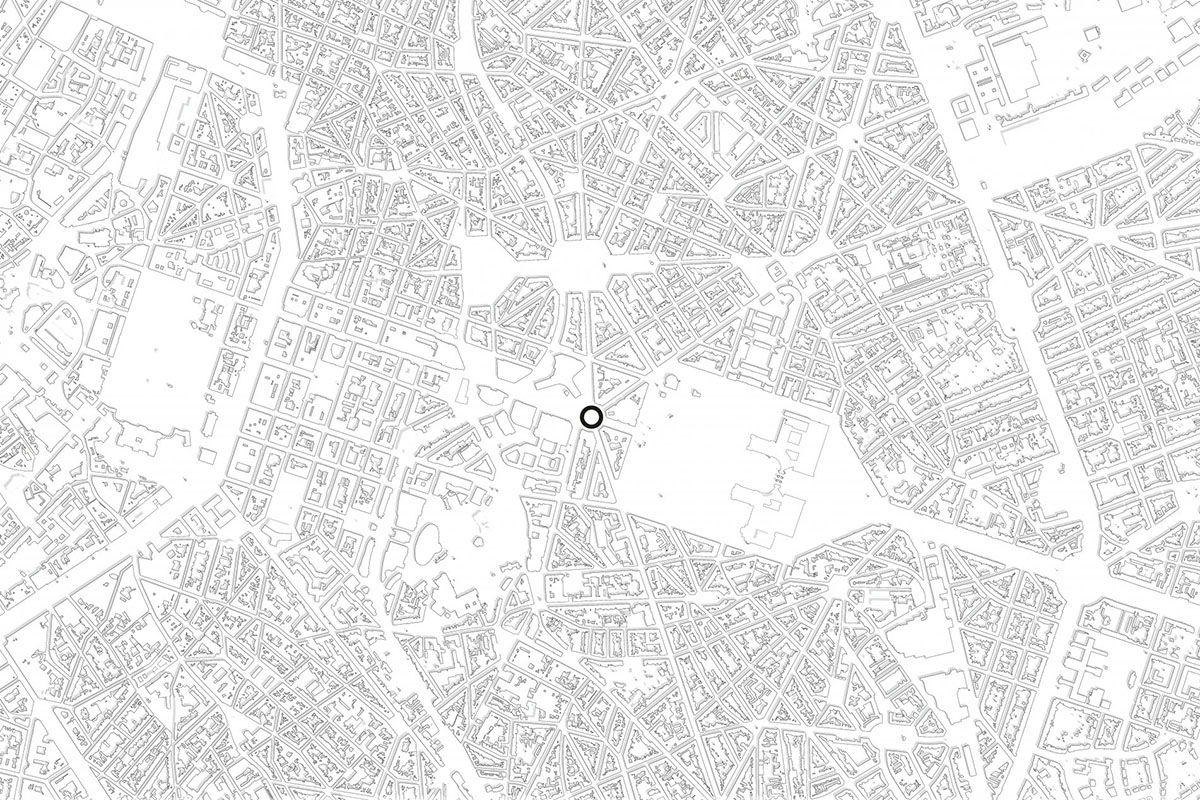 Surrounding the agora, a large pedestrian area will connect Place Schuman to the neigbouring Cinquantenaire Park and the bridge of Rue de la Loi over Chaussée d’Etterbeek.
Surrounding the agora, a large pedestrian area will connect Place Schuman to the neigbouring Cinquantenaire Park and the bridge of Rue de la Loi over Chaussée d’Etterbeek.
The large pedestrian area will continue the circular pavement, emphasizing Place Schuman as the center of European democracy. Construction of the project is expected to start in 2019.
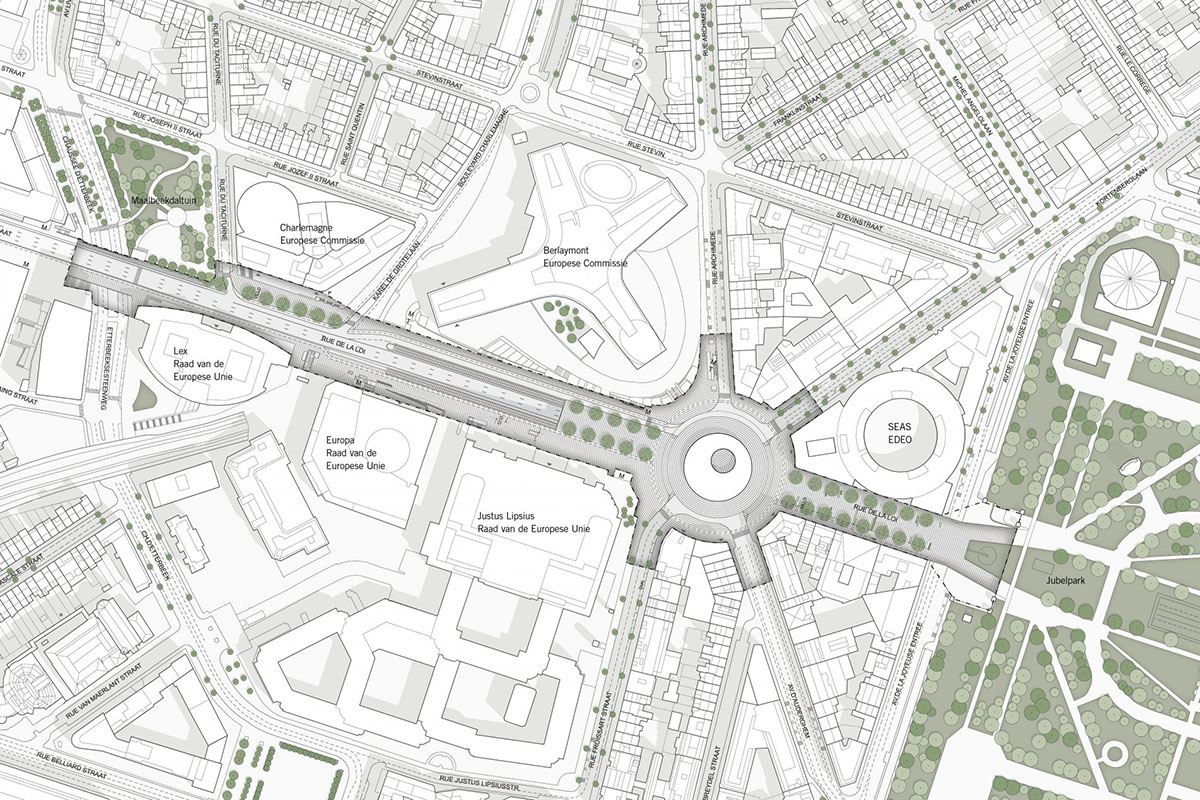
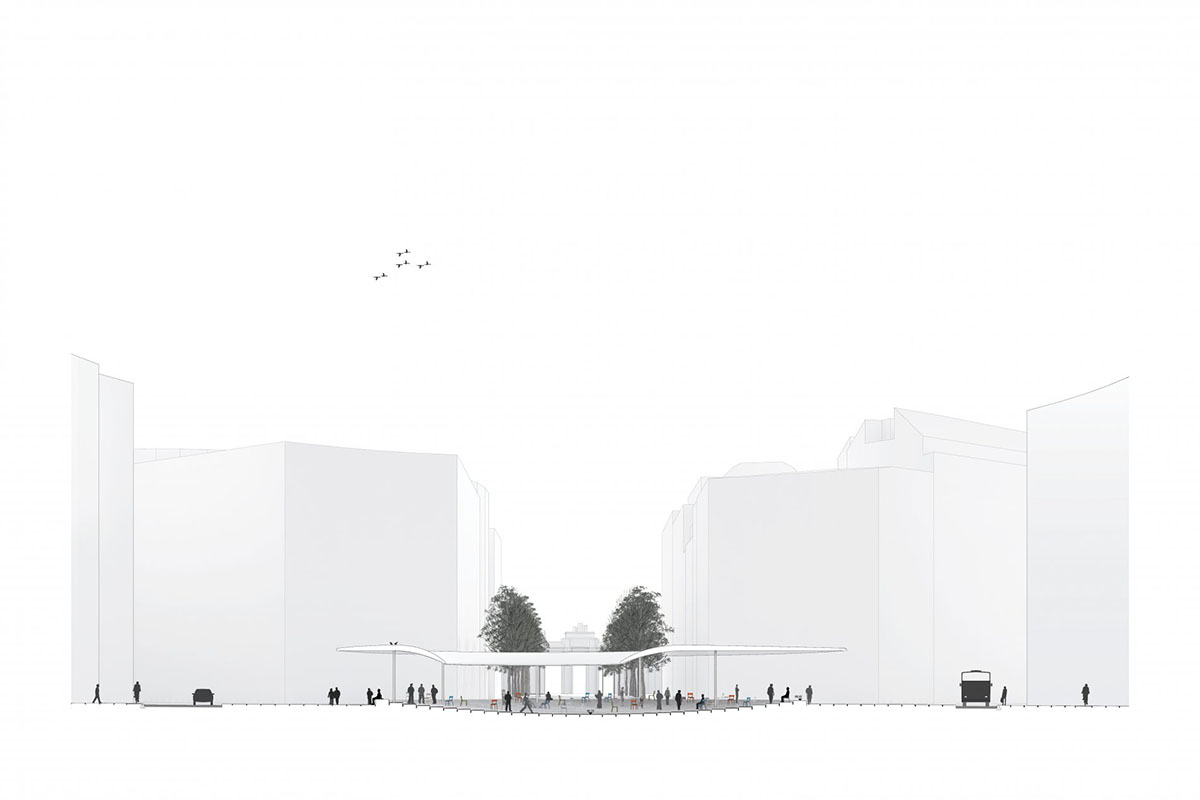
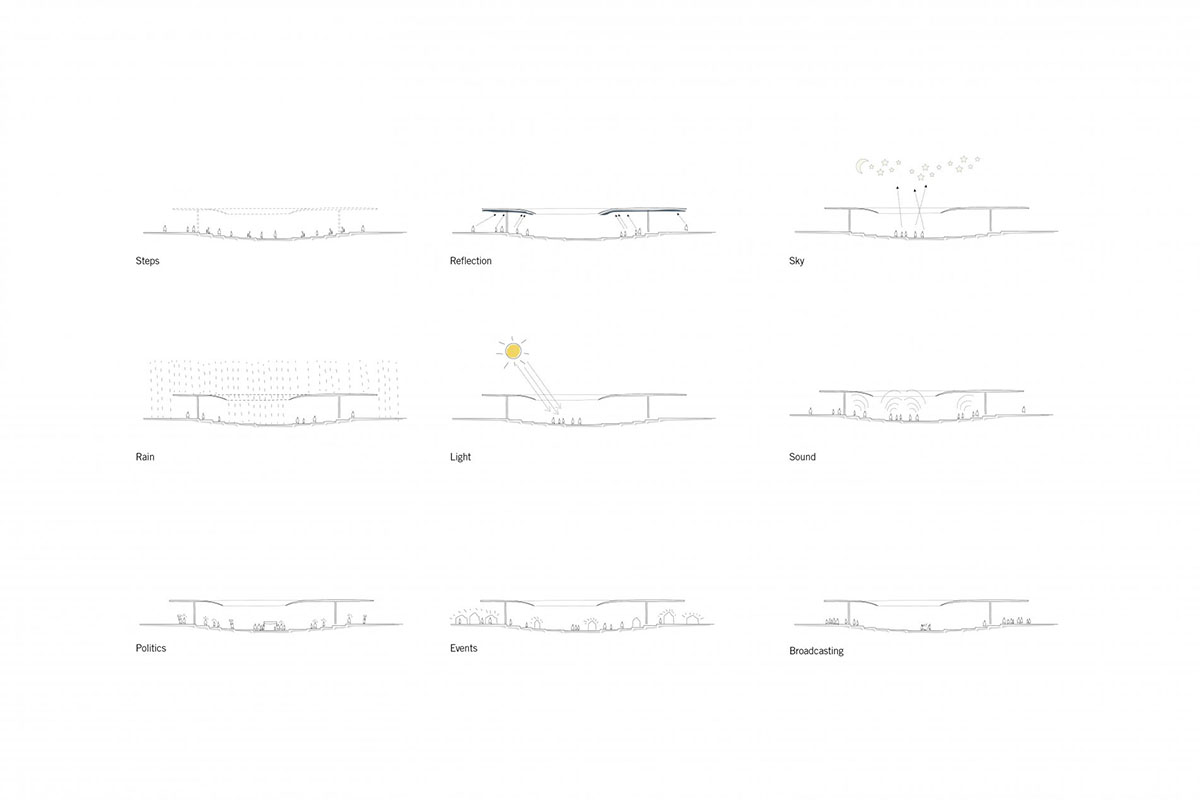
COBE, led by Dan Stubbergaard, recently completed the transformation of a former industrial Silo into a residential apartment in Copenhagen. Construction work is still underway for the iconic rhombus-shaped Adidas Meet & Eat headquarters in Herzogenaurach in Germany.
Project facts
Architect: COBE
Project name: Place Schuman
Location: Brussels, Belgium
Client: Bruxelles Mobilité
Program: New urban square and pedestrian zone
Size: 34.000 m2
Status: 1st prize in competition in 2017, construction start 2019
Collaborators: BRUT, ARA, UTIL, Buro MOVE
Team: Dan Stubbergaard, Caroline Nagel, Maria Aufegger, Dorte Buchardt Westergaard, Rasmus Lassen, Nika Koraca
All images © COBE
> via COBE