Submitted by WA Contents
MAD designs futuristic walking city for cruise centre with elevated gantry crane-looking buildings
China Architecture News - Jan 13, 2022 - 16:59 3245 views
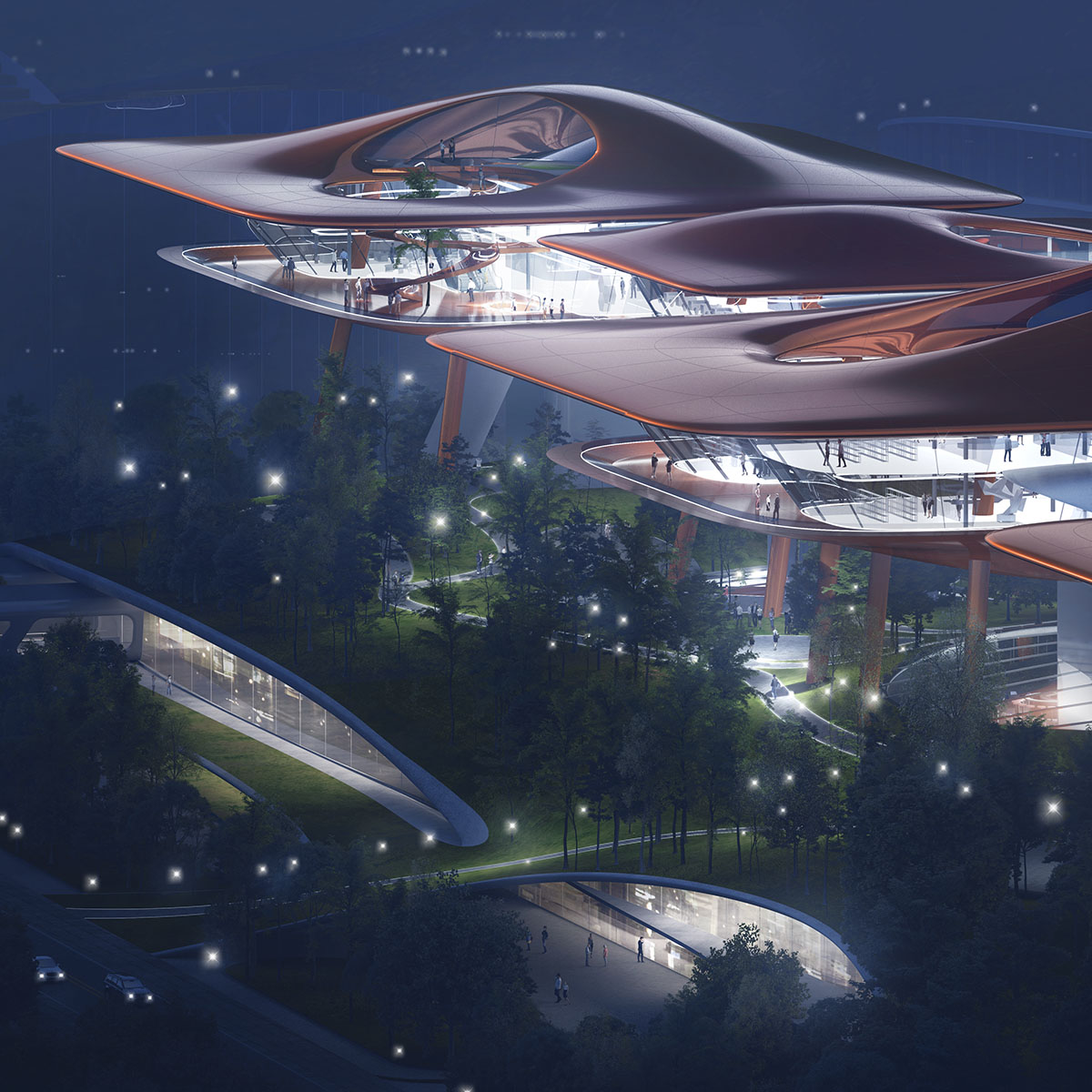
A 430-metre-long tubular structure connects six elevated orange-colored gantry crane-looking buildings designed by Chinese architecture practice MAD in China.
The studio, led by Ma Yansong, in collaboration with the China Academy of Building Research have won an international competition to design the new Cuntan International Cruise Centre in Chongqing, China.
Inspired by the large orange gantry cranes that dominate the freight terminal, MAD aims to bring "a sense of surrealism of these gantry cranes which became living alien creatures in the area" into the site.
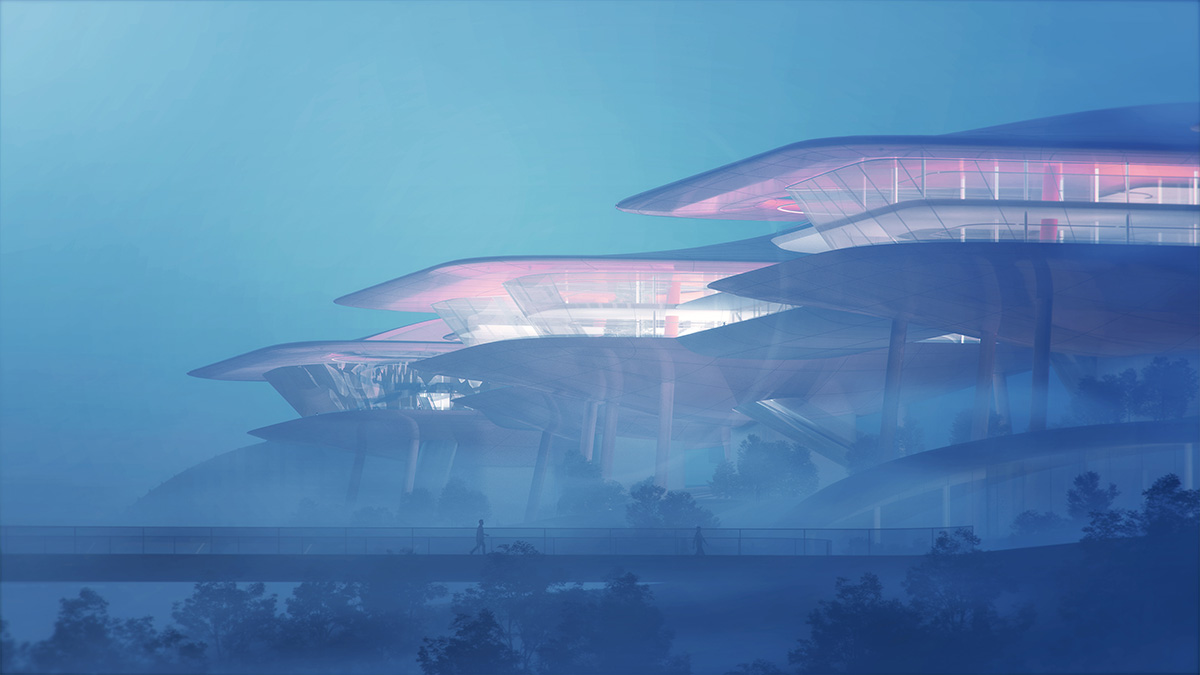
The 65,000-square-metre cruise centre, named Yangtze River Skywalk, will act like a new home of science fiction and a walking city, comprised of six separate and interconnected elevated buildings.
The project site, currently used a cargo terminal covering 66,000 square meters, is located in Chongqing's Liangjiang New Area. The site and associated cruise terminal sit within the Cuntan Port area, allowing access to the Yangtze River.
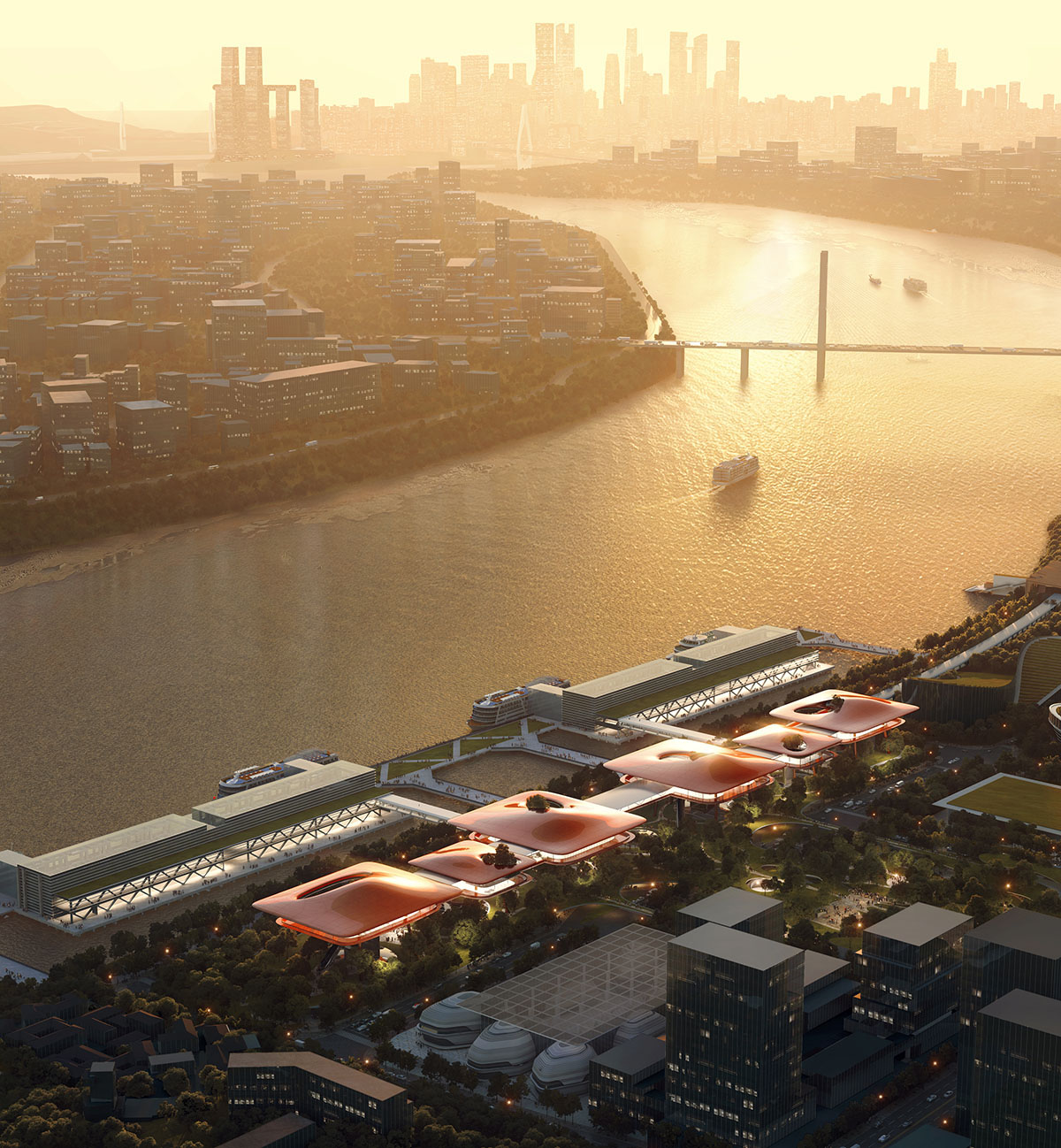
With MAD’s new design scheme, the site will become an international cruise terminal and city complex, hosting a 15,000-square-metre cruise port and 50,000-square-metre commercial space.
"Chongqing has mountains and waters," said Ma Yansong, reflecting on the vision behind the winning scheme. "However, the Yangtze River is more than just a natural landscape in Chongqing. Because of human activities such as shipping traffic and industrial transport, this mountain city is also full of energy and movement."
"We want to transform this energy in Chongqing from traces of industry into an energy that stimulates the imagination. People can feel the kinetic energy of the city here, but also imagine the public spaces of the future," he added.
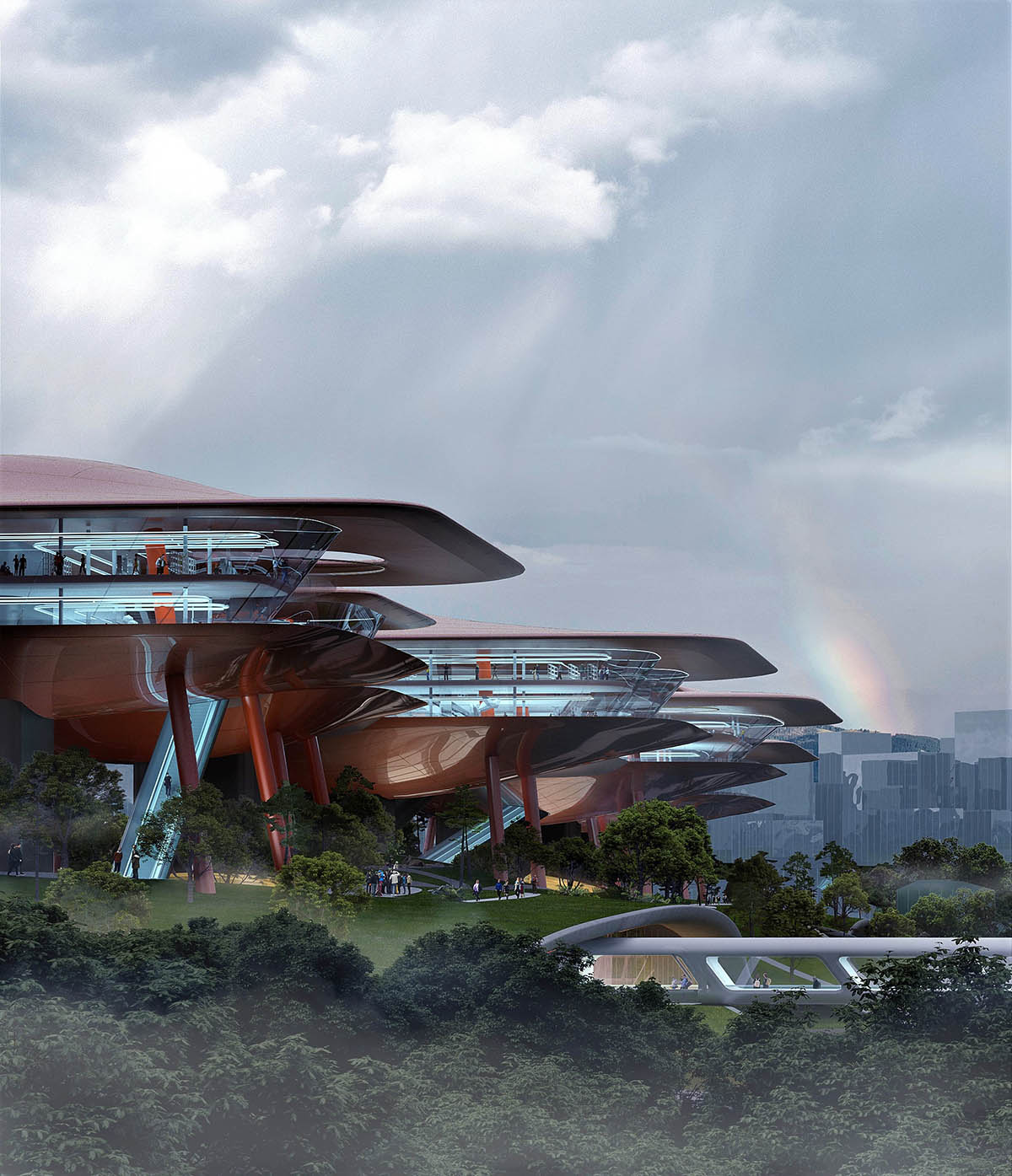
When the MAD team visited the site, the MAD team was inspired by the large orange gantry cranes that dominate the freight terminal.
"These gantry cranes became living alien creatures that gave a sense of surrealism," Ma continued.
"The new scheme is therefore not only about reflecting the industrial colours of the past, but also about respecting this original surrealism."
"We have designed the elevated buildings as if they were a futuristic, free-walking city, seemingly arriving here from elsewhere, and perhaps travelling elsewhere once again someday," Yansong added.
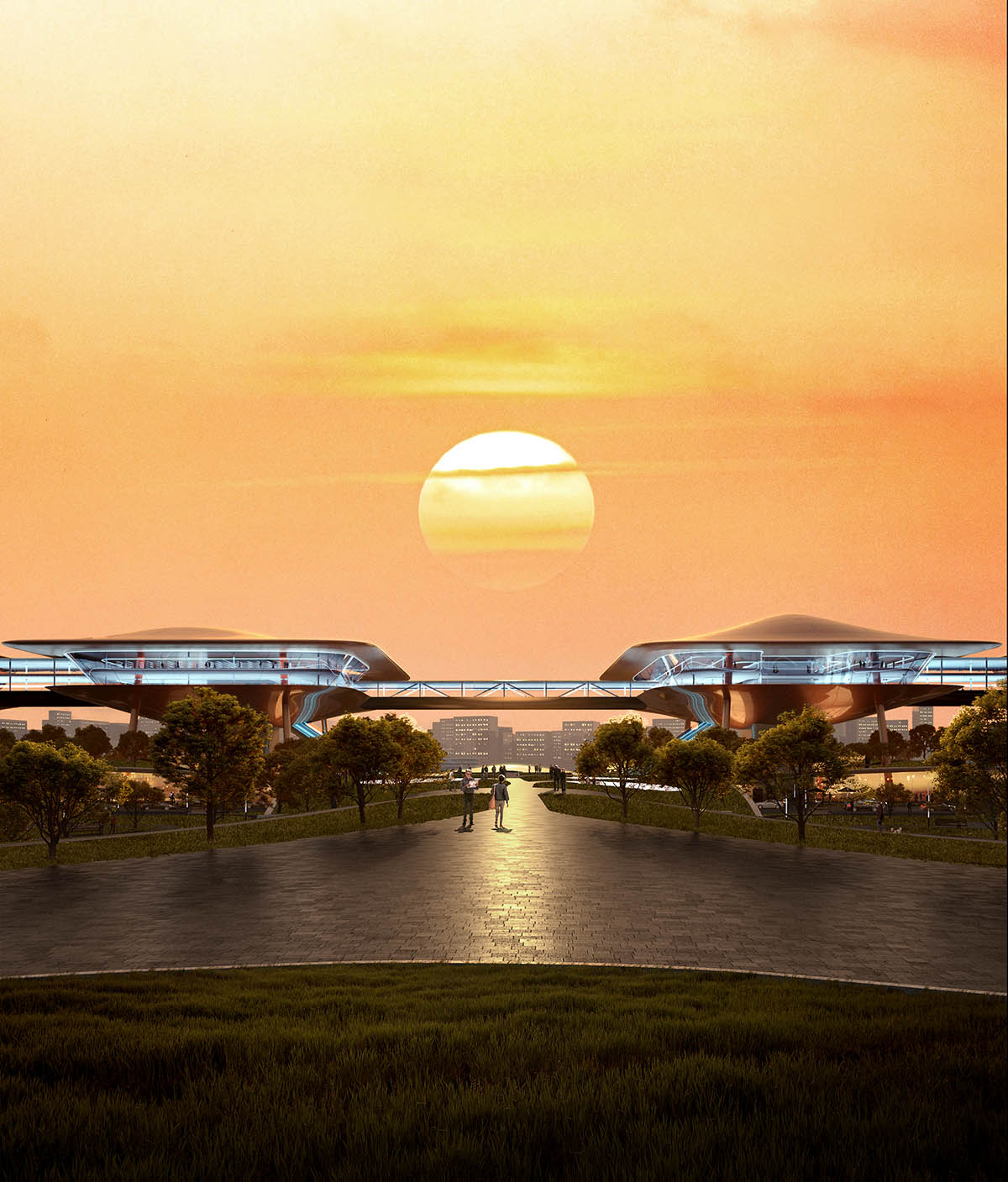
The Yangtze River Skywalk is conceived as a 430-metre-long complex comprised of six separate and interconnected elevated buildings that reflect the existing presence of the gantry cranes.
From a distance, the buildings rise and fall, recreating the rhythm of the industrial freight terminal cranes in both form and colour, while their elevated position above the ground allows for open, unobstructed views of the river.

The building's aluminium curtain wall offers the site a surreal feel, bringing a contemporary freshness to the building’s mixed-use tenants, which include a parlour, shops, and restaurants.
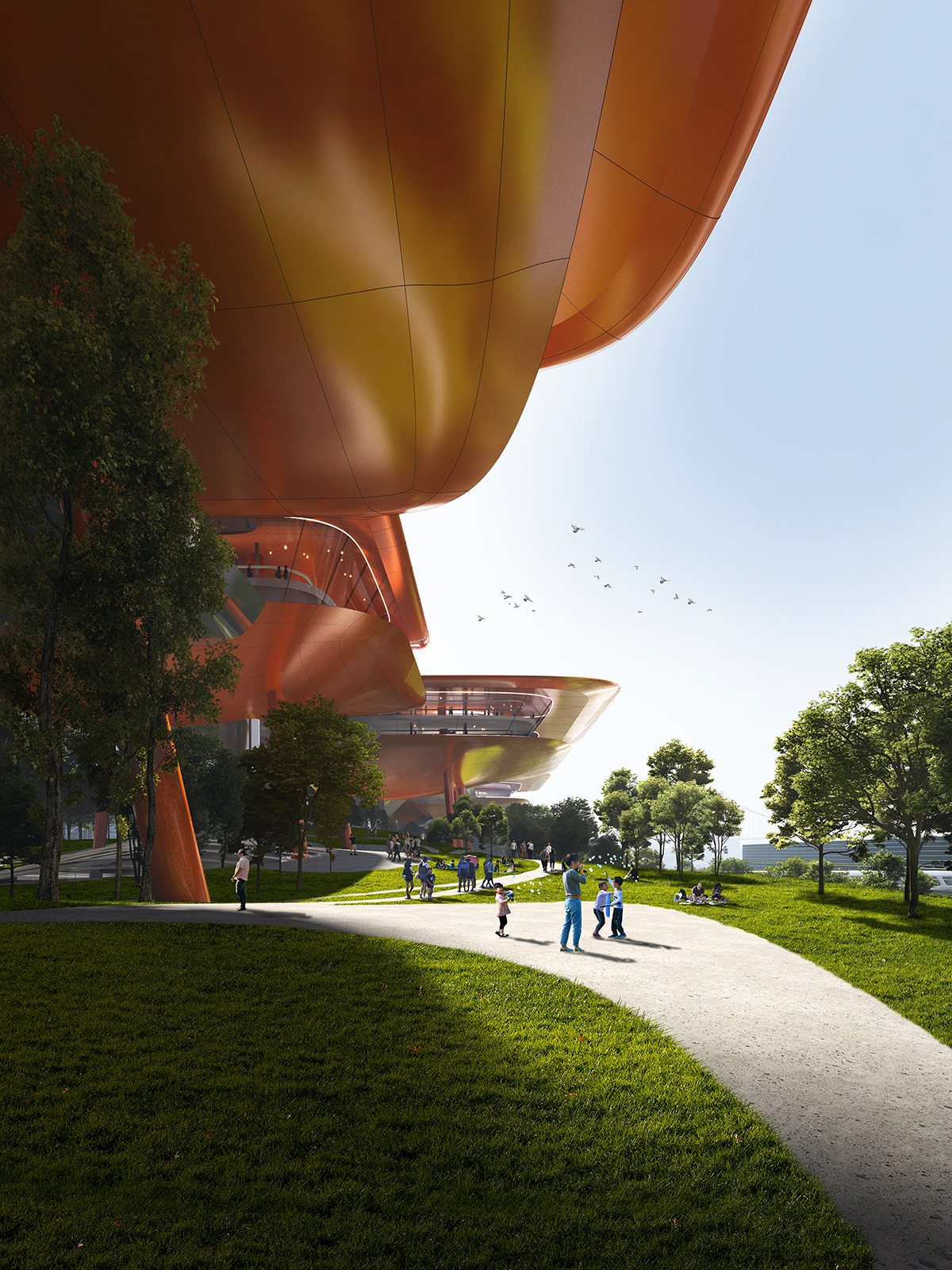
The centre proposes "a layering of urbanism, and a landscaped green axis"
MAD envisions the new Cruise Ship Landscape Park and Cruise Ship Hall underneath the floating complex, aiming to extend and enhance the Cuntan Central Golden Axis Pier.
The scheme incorporates a 100,000-square-metre urban green space that blends naturally with the Central Golden Axis, while the new urban interventions create a new link between the adjacent Pier Park and the Century Cuntan Park.
"The new scheme allows the public to fully experience the diversity of uses across the site, enjoying the scenery of the city and the Yangtze from a maritime perspective, a condition otherwise reserved for river vessels," stated MAD.
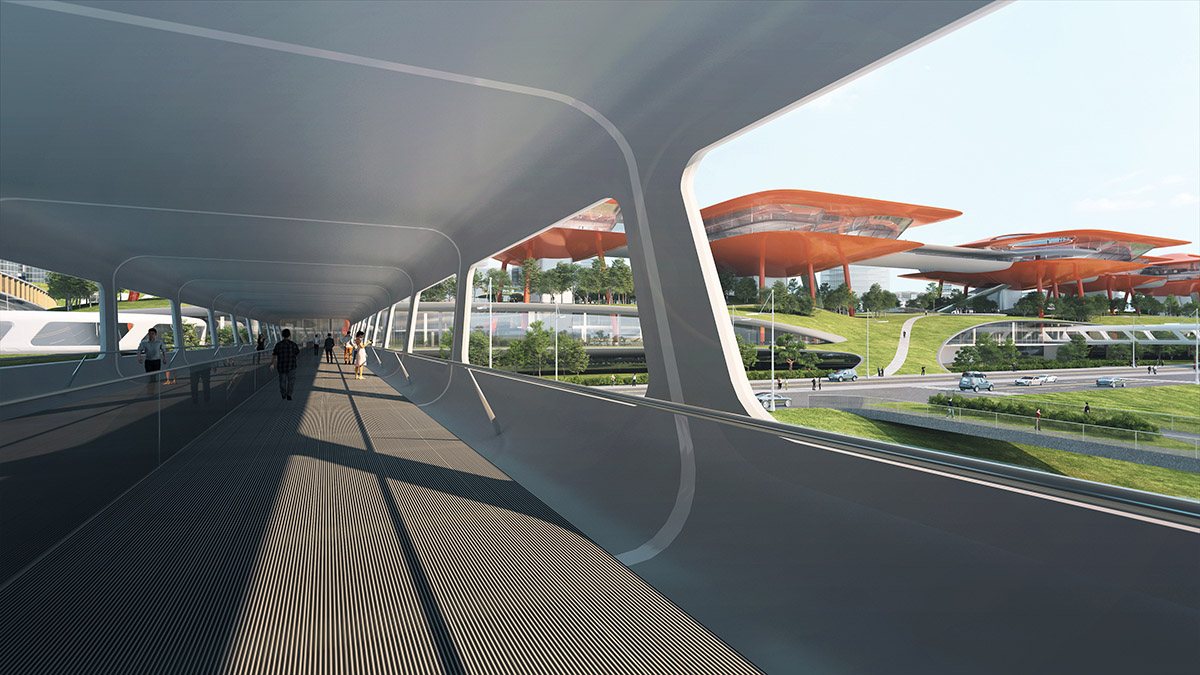
Located underneath the Cruise Landscape Park is the Cruise Centre Hub, providing access to the ‘floating’ complex and the ground level landscape park.
The design of the Cruise Centre includes skylights to enhance natural light within the interior space, while an upper cantilevered building avoids overbearing direct sunlight.
Once completed, the Cuntan International Cruise Centre will transform industrial memories into a fully realised piece of urban imagery, creating a unique urban landmark in Chongqing, as MAD explained.
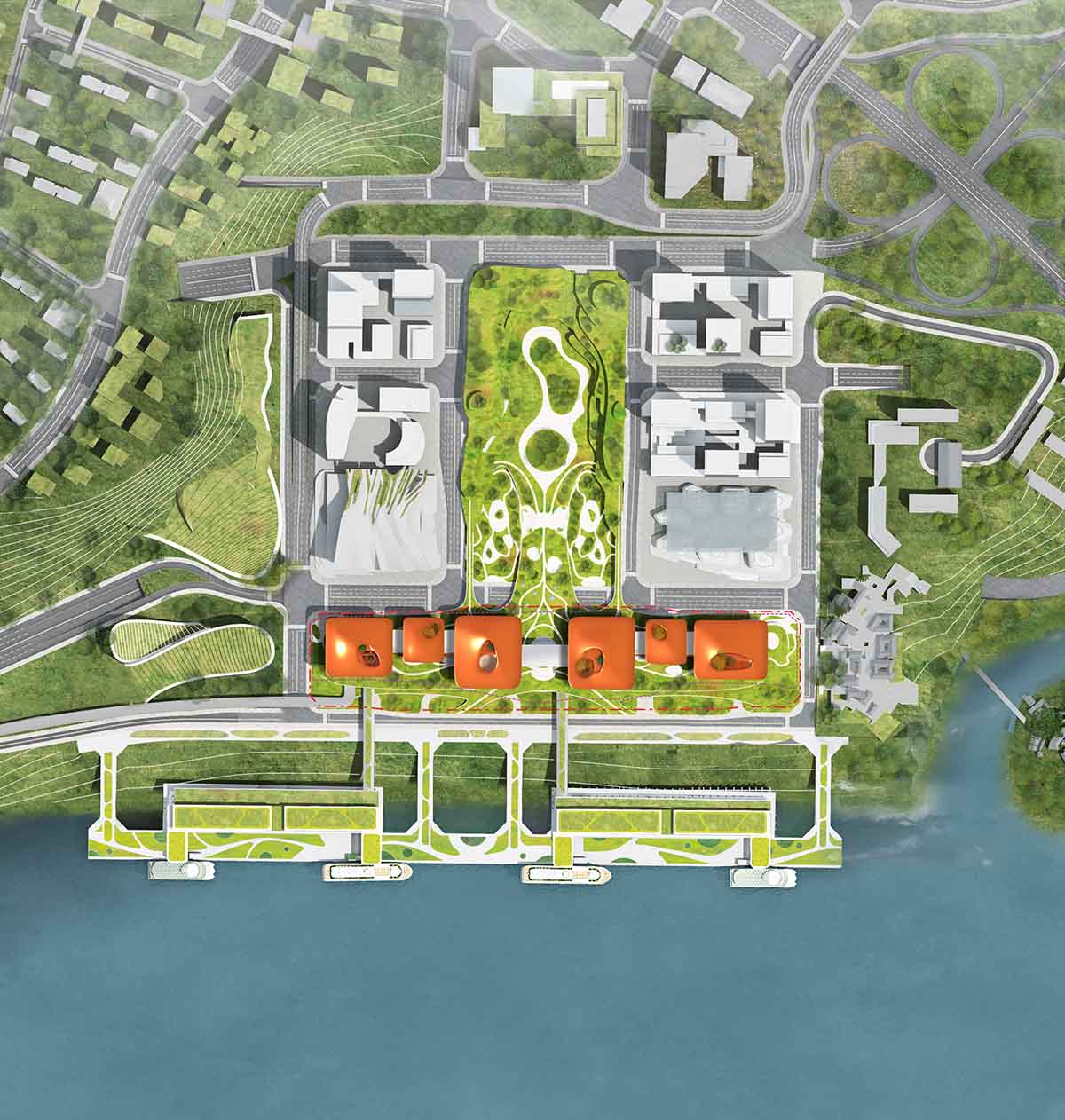
Site plan for Cuntan International Cruise Centre, Chongqing, China.
The new scheme sits within a wider aspiration from local officials to transform the area’s urban environment.
In April 2021, the Chongqing Municipality adopted the Cuntan International New Town Master Plan and the Cruise Ship Home Port Area Urban Design, determining the key projects for the International Cruise Centre.

The framework allocates a planned area of approximately 6 square kilometres for the Cuntan International New City, within which the core area of the Cuntan International Cruise Terminal has a planned area of 1.6 square kilometres.
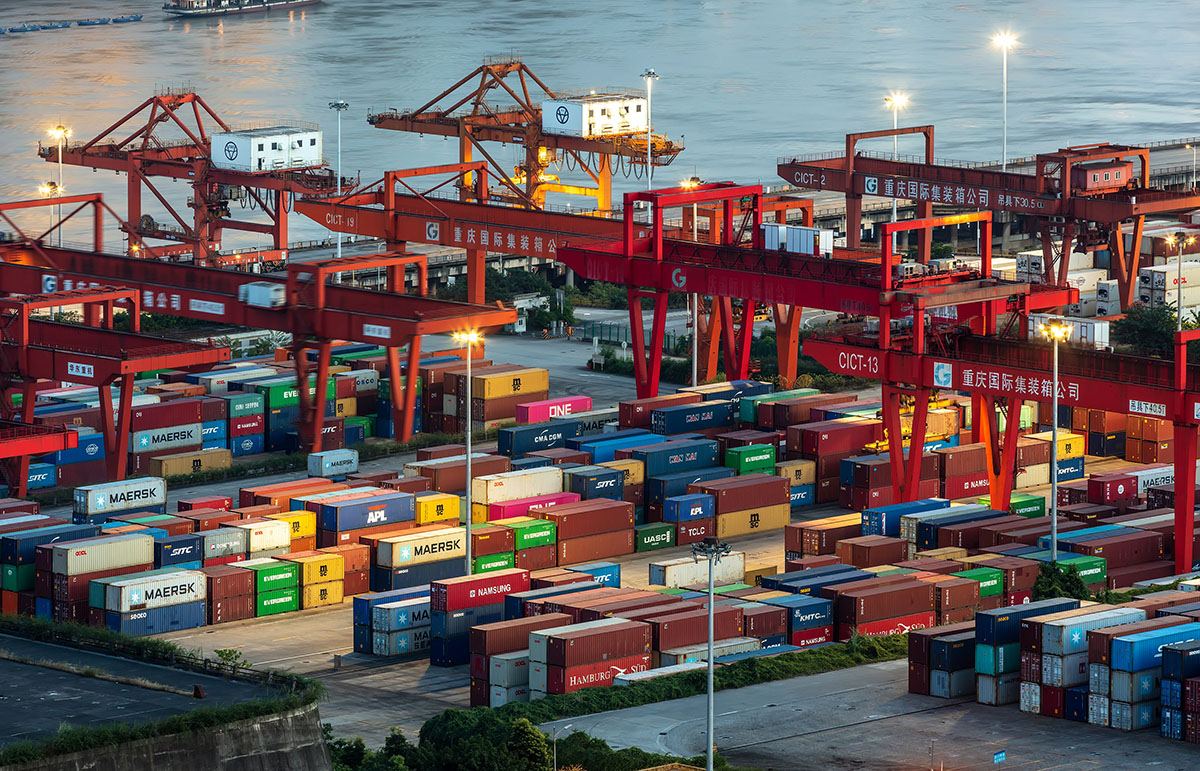
Site current status. Image © Zhang Kunkun
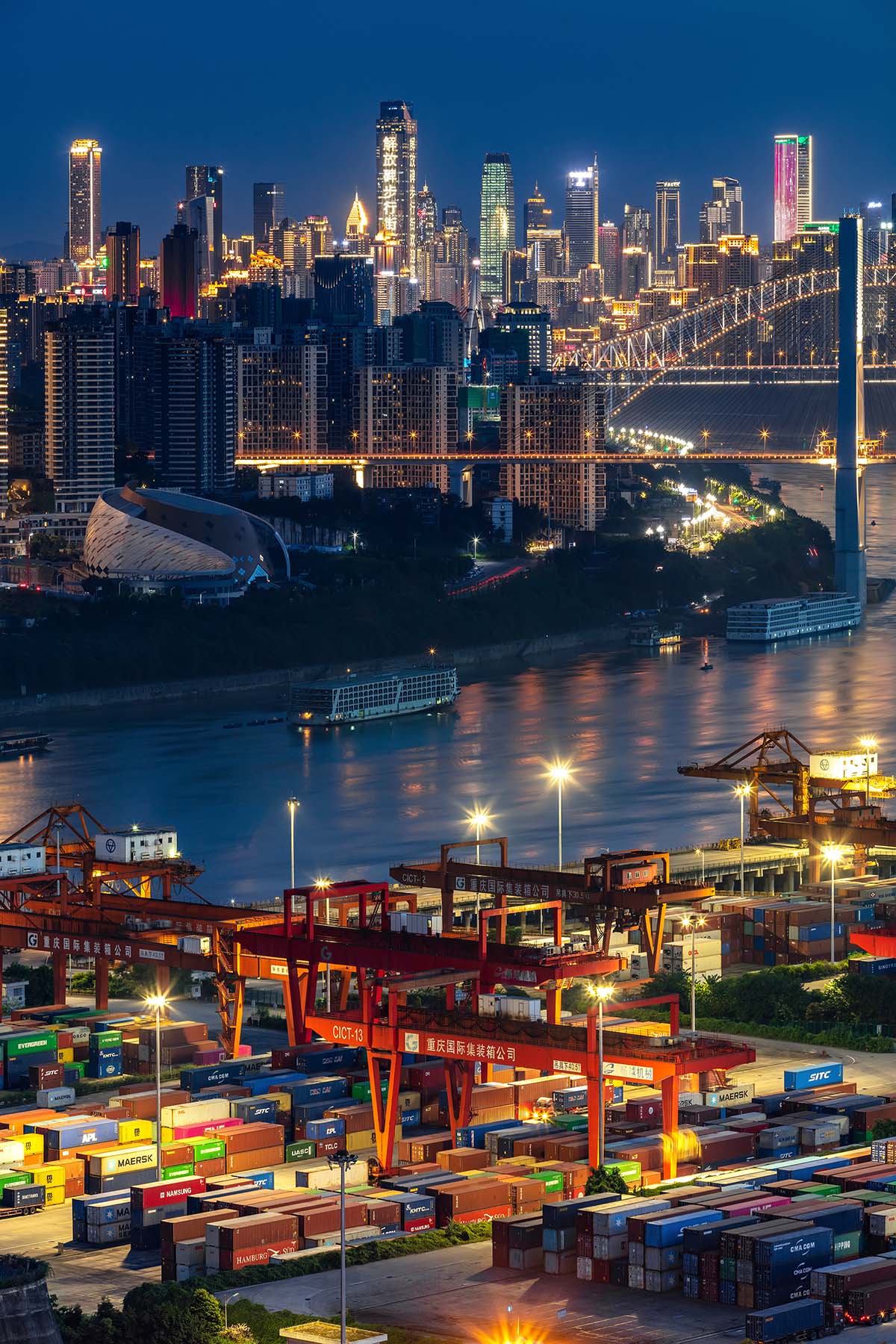
Site current status. Image © Zhang Kunkun
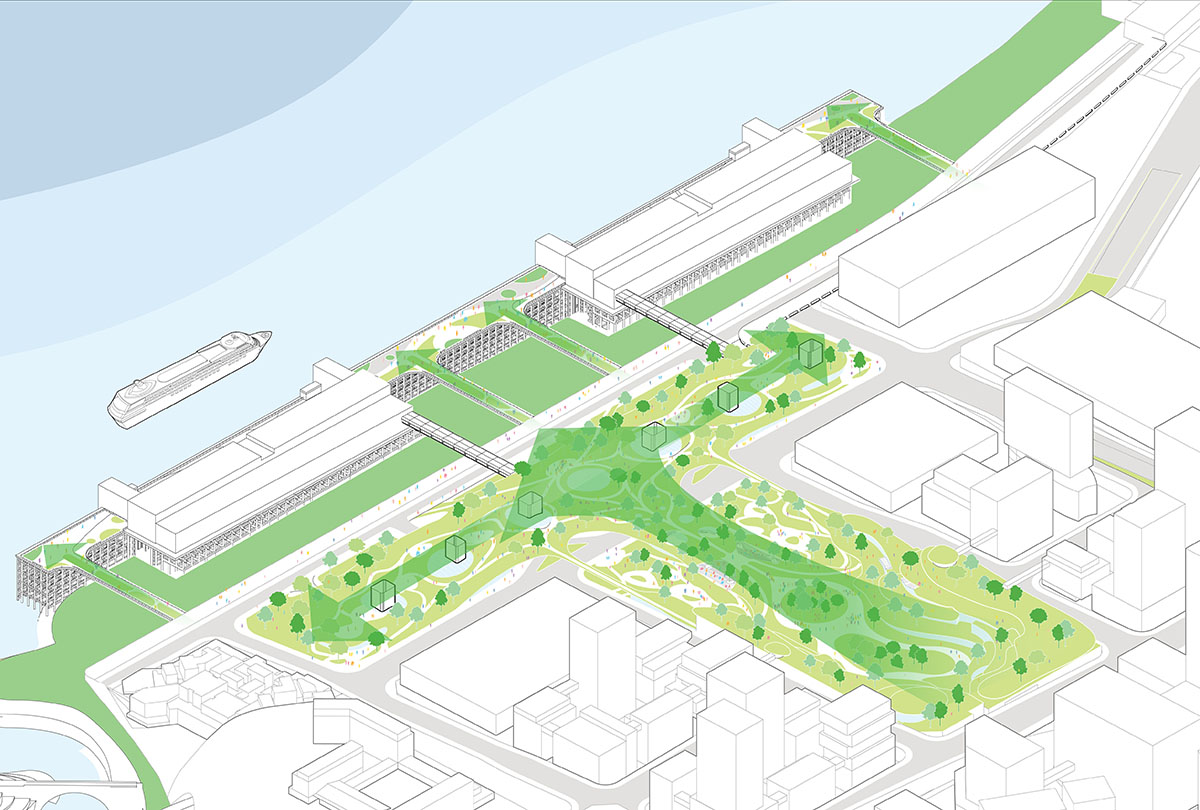
Analysis
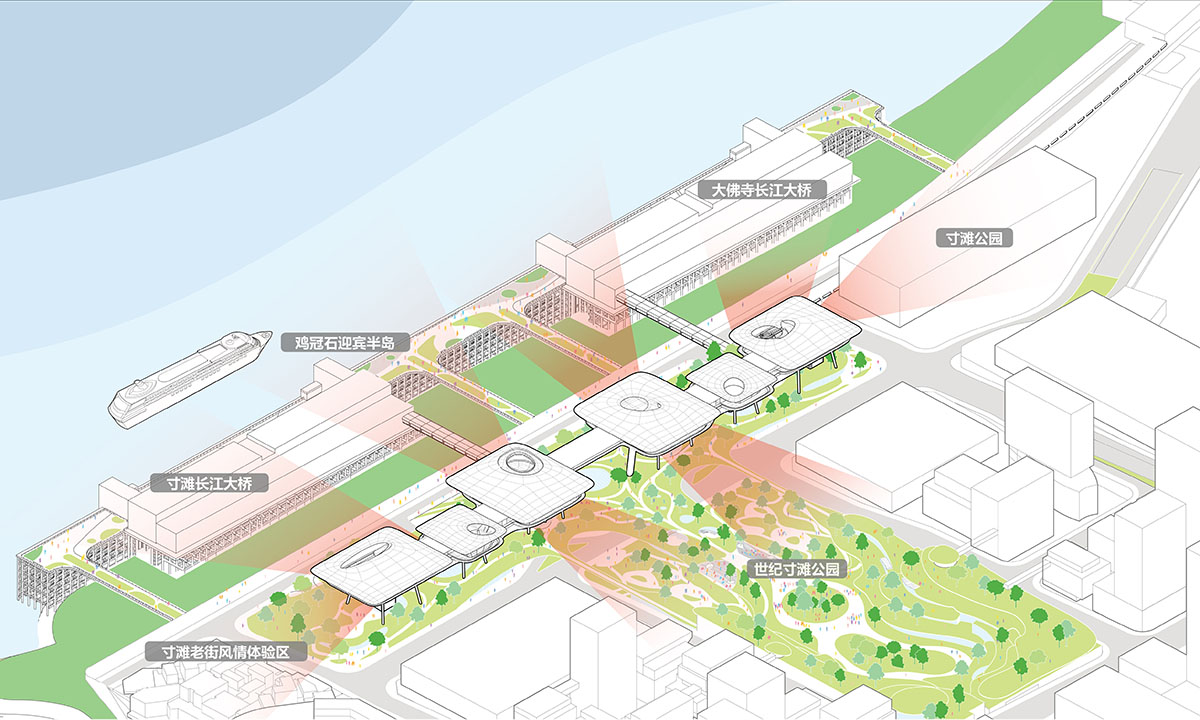
Area map
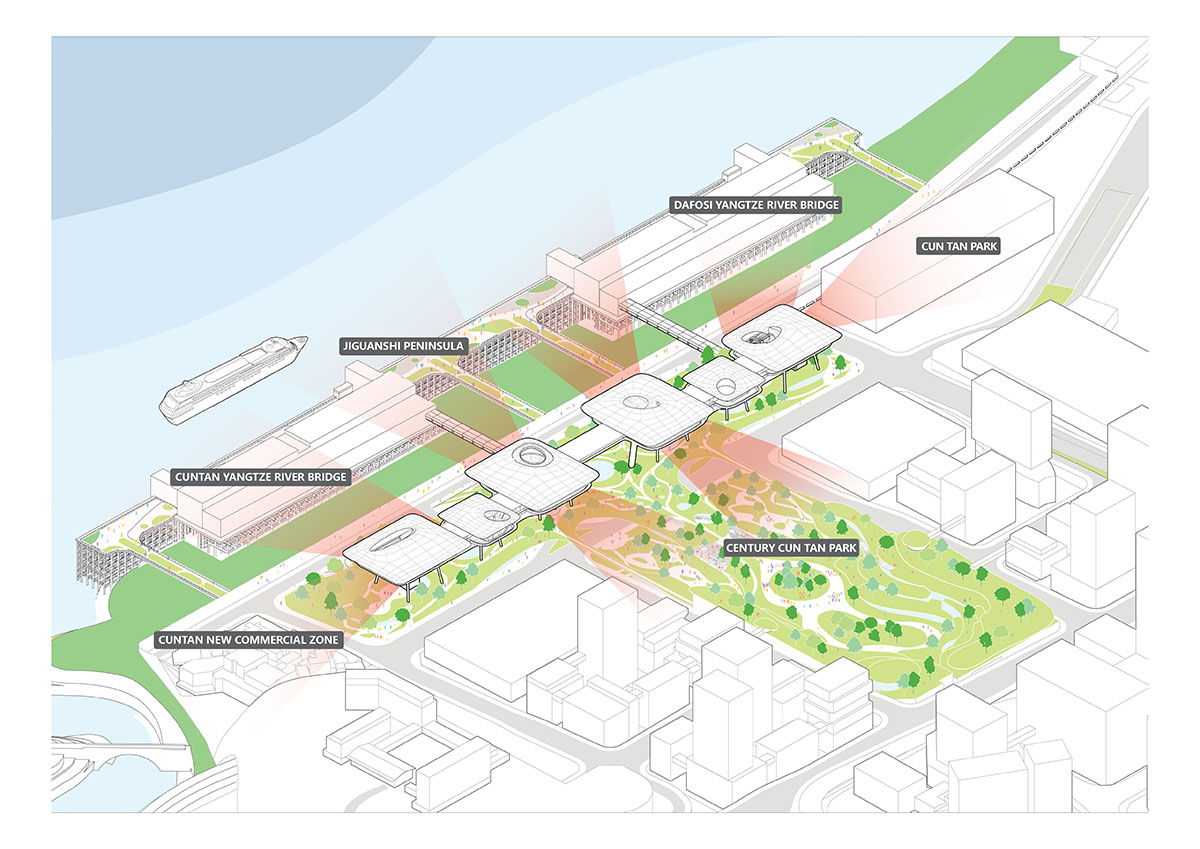
Area map

Daylight analysis
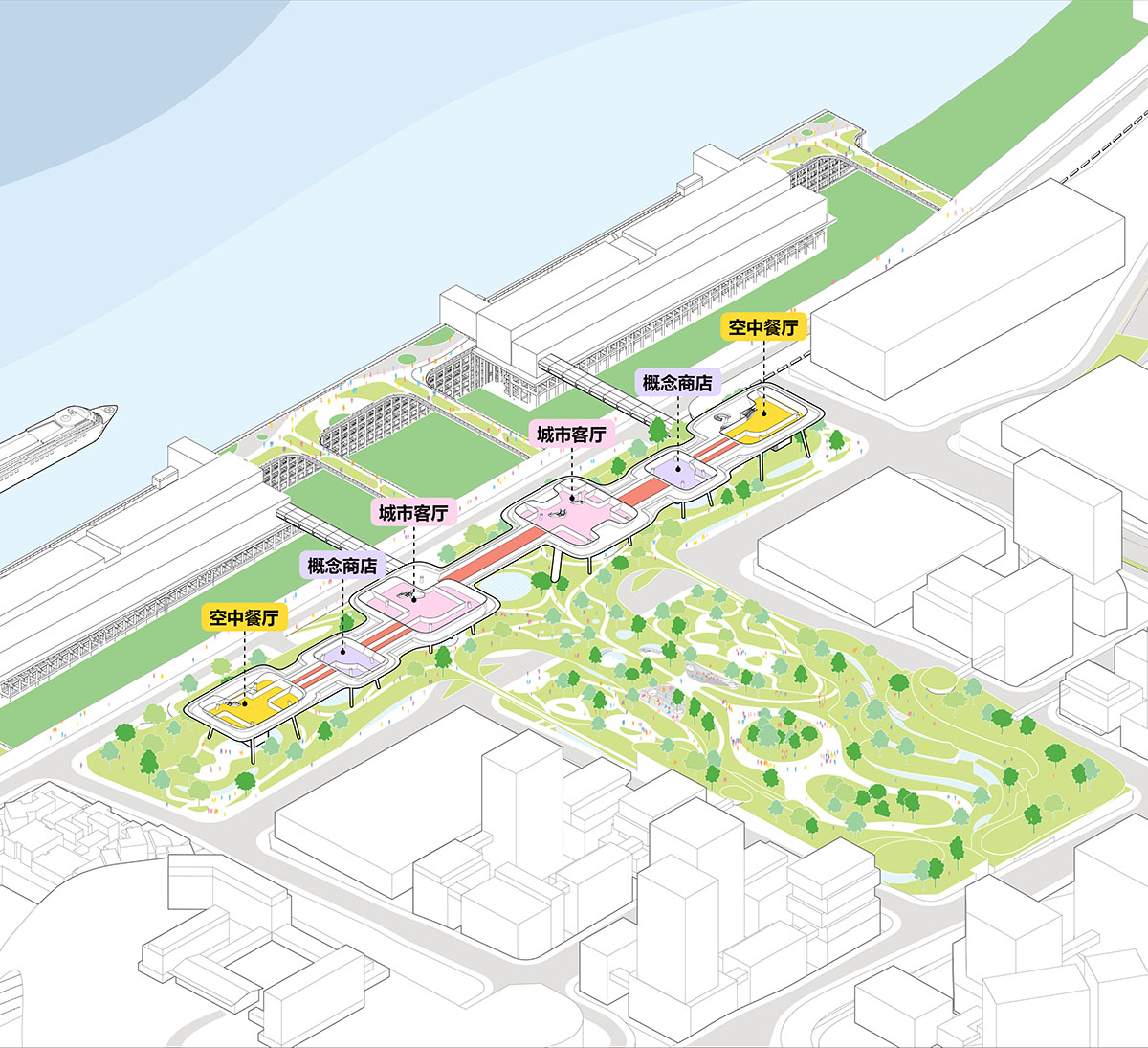
Functions
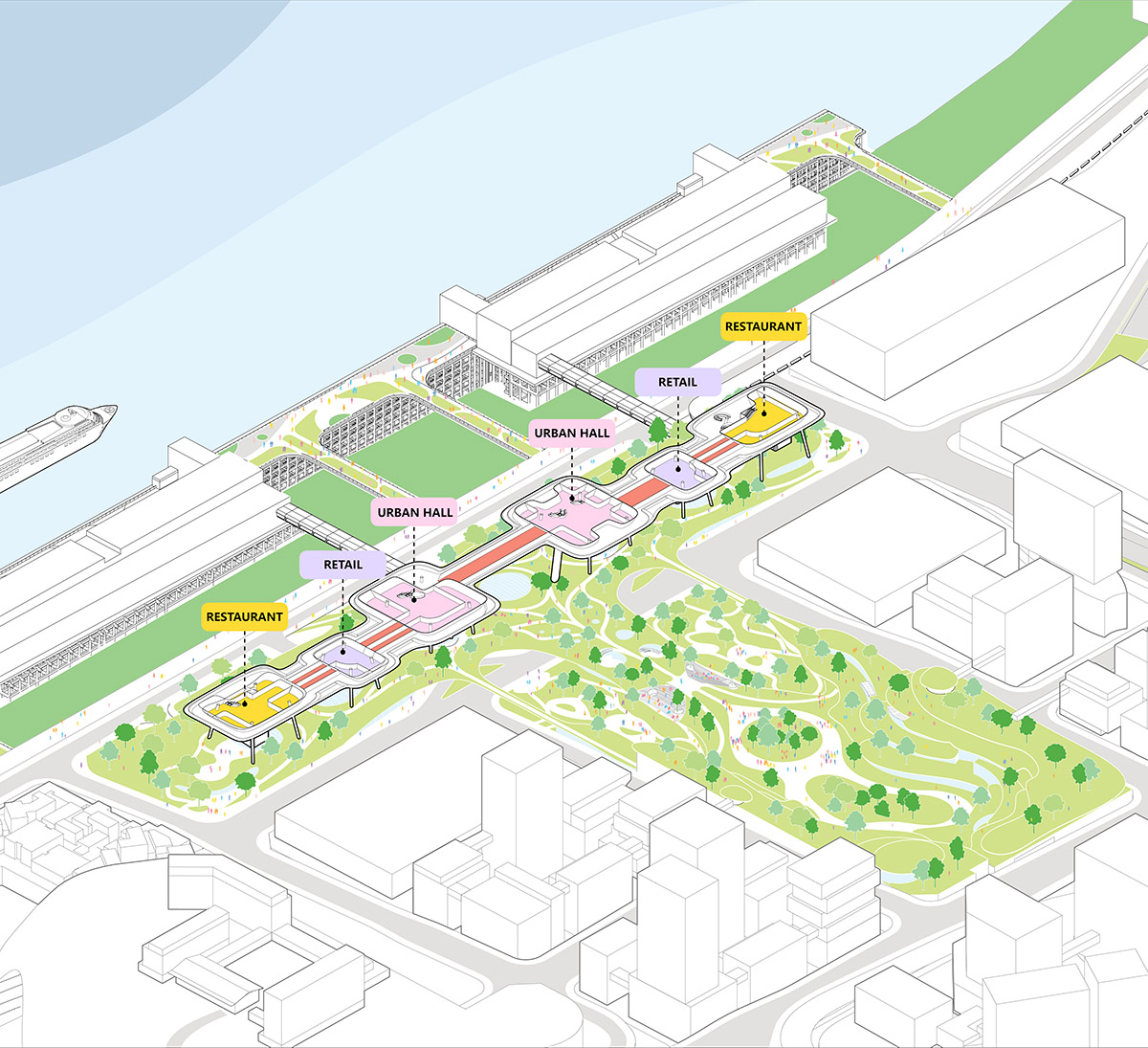
Functions
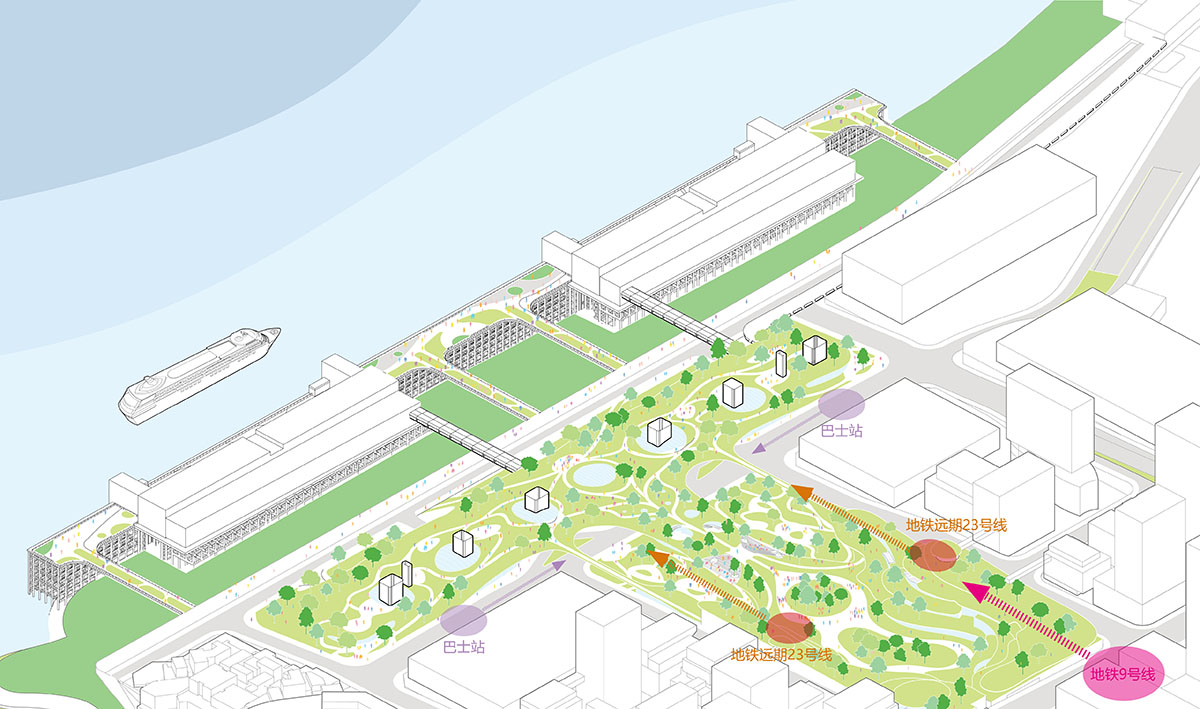
Public Transportation

Public Transportation

Structure diagram
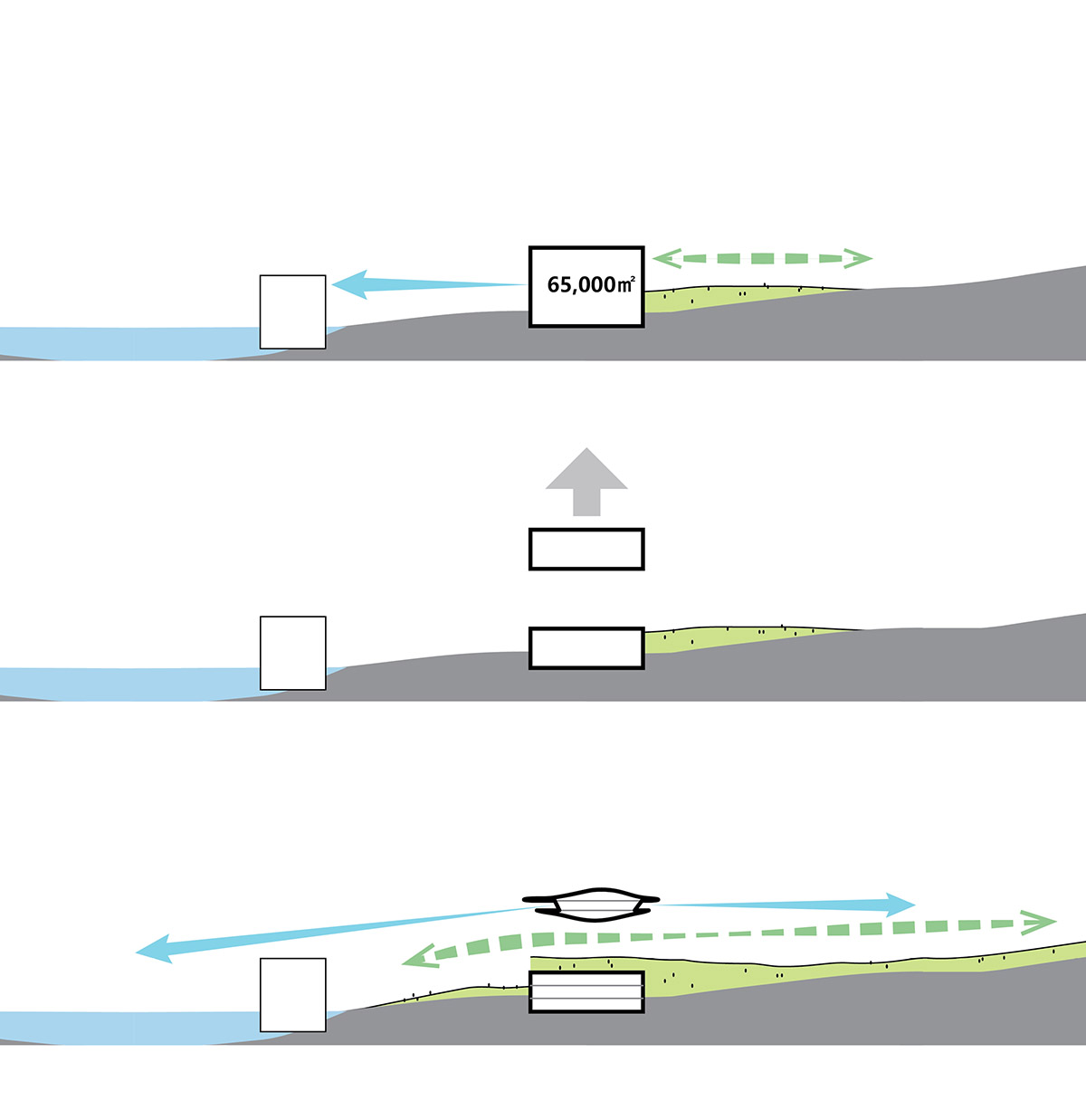
Uplift analysis
The framework’s ambition is to create an “integrated ship, port, city, tourism, shopping and entertainment" district: the world’s preeminent river cruise port.
Construction of the Cuntan International Cruise Centre is expected to begin in November 2022 and be completed by 2027.
Project facts
Project: Chongqing Cuntan International Cruise Centre
Architects: MAD
Location: Chongqing, China
Date: 2021-2027
Type: Public transport
Site area: 66,000 sqm
GFA: 65,000 sqm
Cruise port: 15,000 sqm
Commercial: 50,000 sqm
Principal Partners in Charge: Ma Yansong, Dang Qun, Yosuke Hayano
Associate in Charge: Liu Huiying
Design Team: Yang Xuebing, Lei Kaiyun, Wang Ruipeng, Chen Wei, Ning Tong, Wang Yiding
Client: Chongqing Cuntan International Cruise Home Port Development Co.
Consortium: China Academy of Building Research Ltd.
All images and video courtesy of MAD unless otherwise stated.
> via MAD