Submitted by WA Contents
Das Design completes the interior of Tianshui Jialangyuan Sales Center in China
China Architecture News - Oct 16, 2019 - 11:08 10585 views
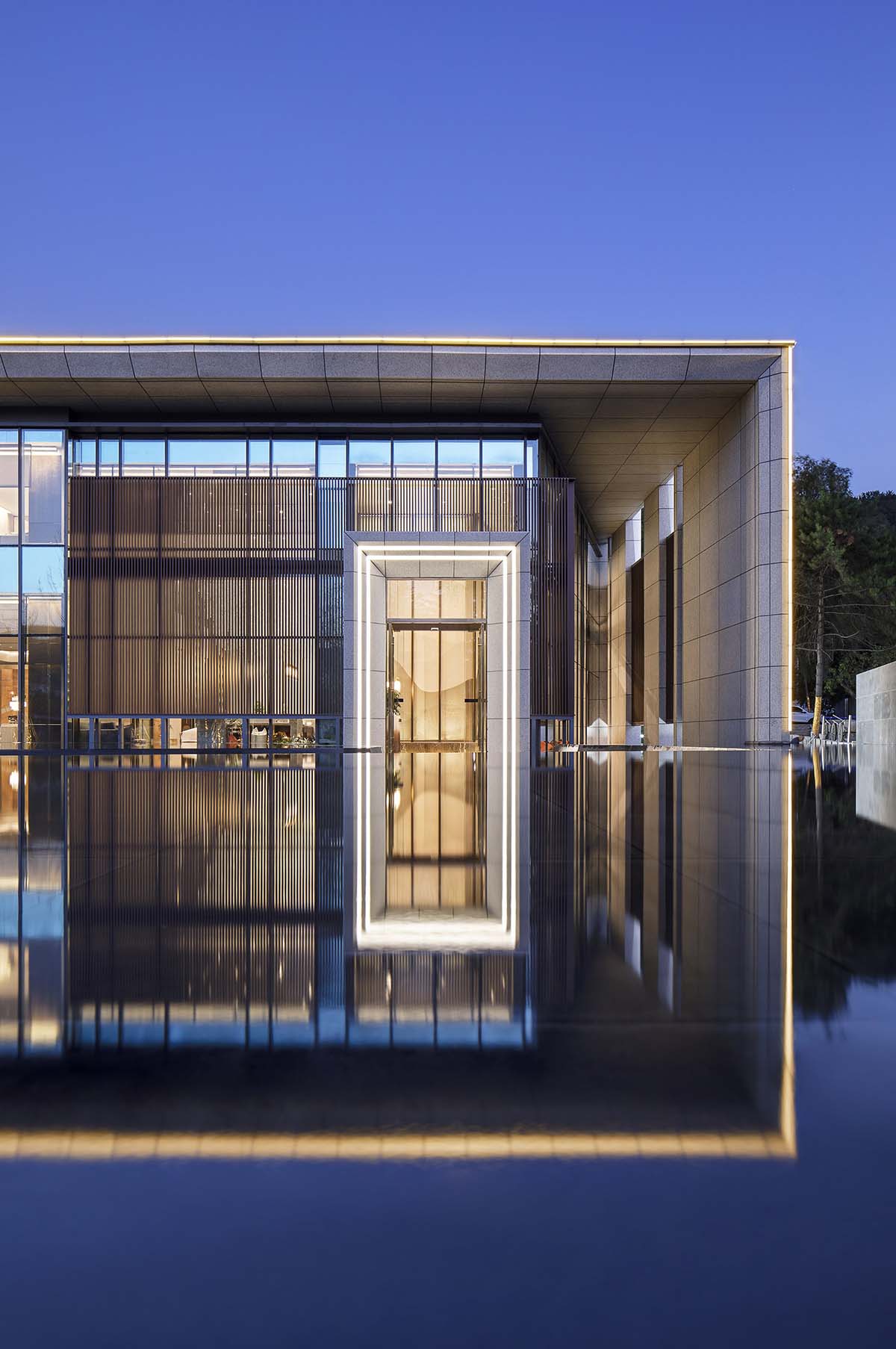
Das Design has completed the interior design of a sales center in Tianshui, Gansu, China. Named Tianshui Jialangyuan Sales Center, the project is the sales center of Jialangyuan, a residential property developed by Tianqi Group. Architectural design of the project has been realized by CCDI (SuZhou) Exploration & Design Consultant Company.
The sales center is located in Tianshui City, Gansu, China, which is the birthplace of Chinese legends and an important place along the ancient Silkroad. The long history and rich cultural context have made the city inclusive.

Interplay of light and shadows
The foyer features a symmetric aesthetic. The transparent pendant lamps resemble flowing water, and full-height emerald shelves erect in the space in a composed manner, looking like towering hills.
Black marbles on the floor are as black as night and as calm as lakes, which reflect items and details in the space. Real scenes and reflections contrast yet integrate with each other, creating fascinating visual impressions.
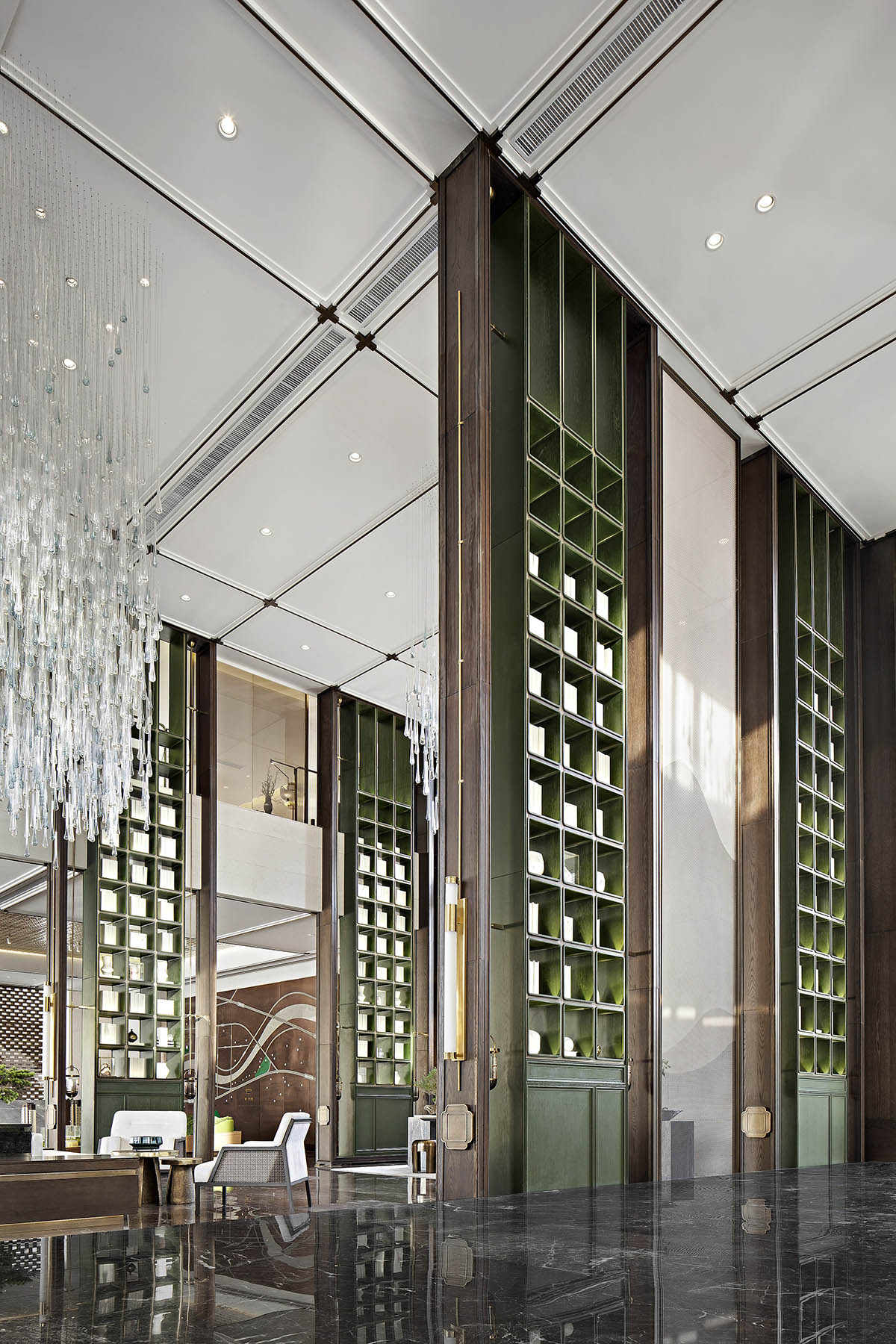
The space is filled with pleasant smell of books and subtle details. Books and collection of exquisite artworks are well placed on emerald green shelves. Refreshing bonsai and mountain-shaped rocks can be seen from seating areas. Nature and culture are closely combined in the space, making every corner picturesque.
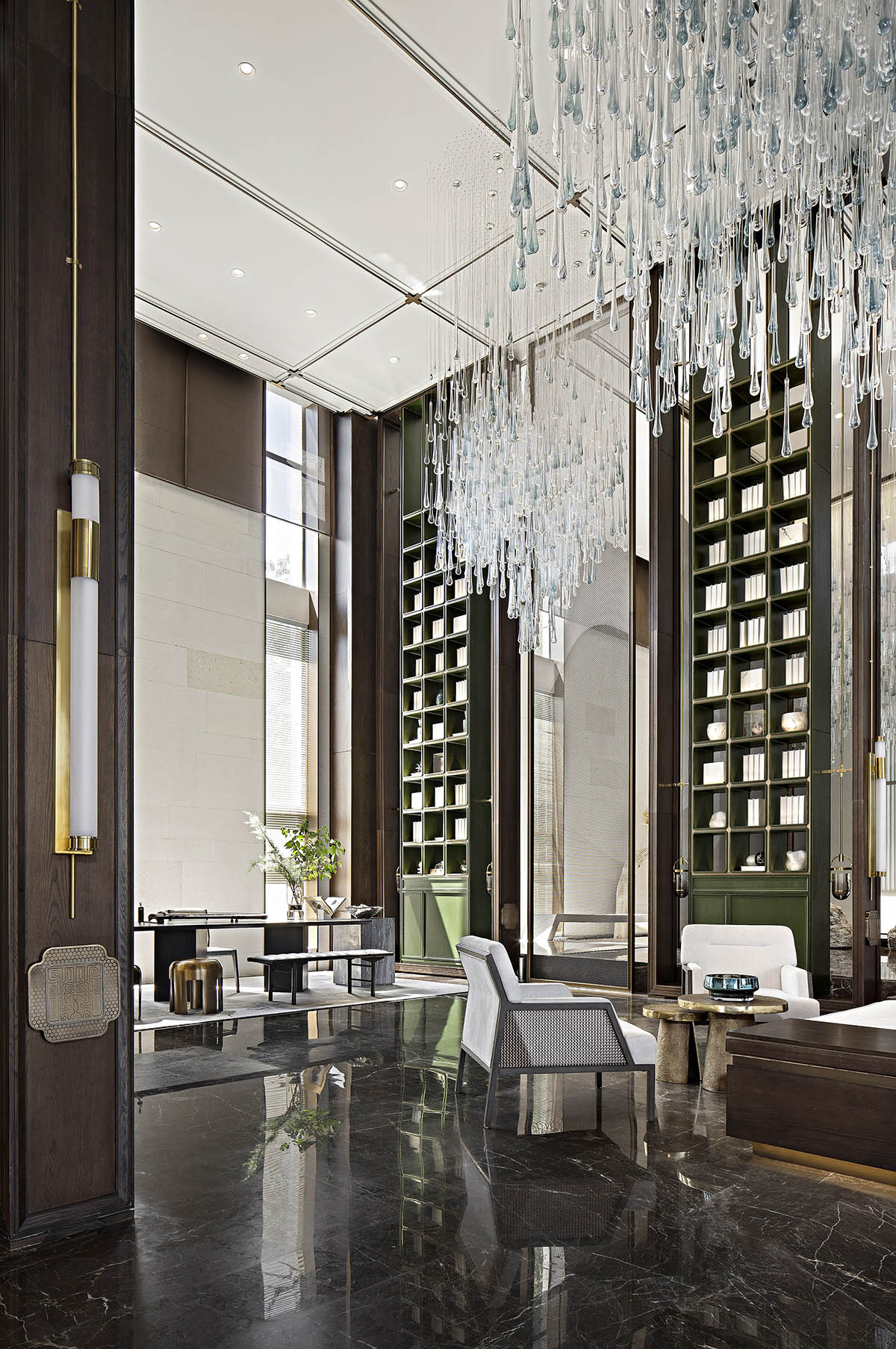
Integration of modern style and traditional elements
Details of the space show exquisiteness, and combinations of articles help to produce an artistic atmosphere. All the items present collision and fusion between the traditional and modern, which injects vitality to the space.
A traditional Chinese zither and a mortar are put on a long desk, along which visitors can sit and chat in a relaxing way. Just as the ancient Chinese philosopher Confucius said, "isn't it a great pleasure to have friends coming from afar".
The overall space features a color palette of green, white, brown, black and red, which are mixed and matched perfectly to guide visitors to explore the charming space.
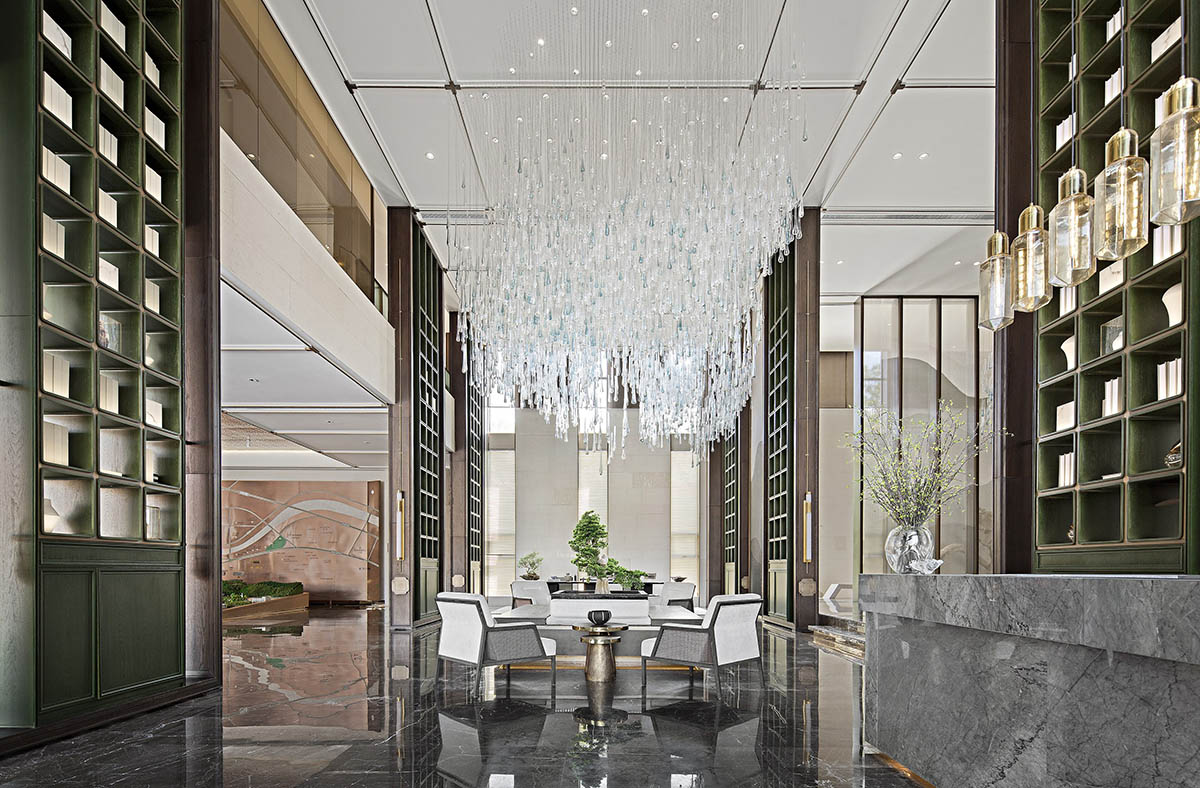
Combination of picturesque scenes and artistic conception
The grilles allow natural light to filter in and spread throughout the space. Besides, the transparent French window brings in outdoor views, and integrates the inside and outside into a whole. Through the hollowed-out screen, visitors can see an ancient-style picture painted on the wall, reminiscent of murals in the local Maijishan Grottoes.
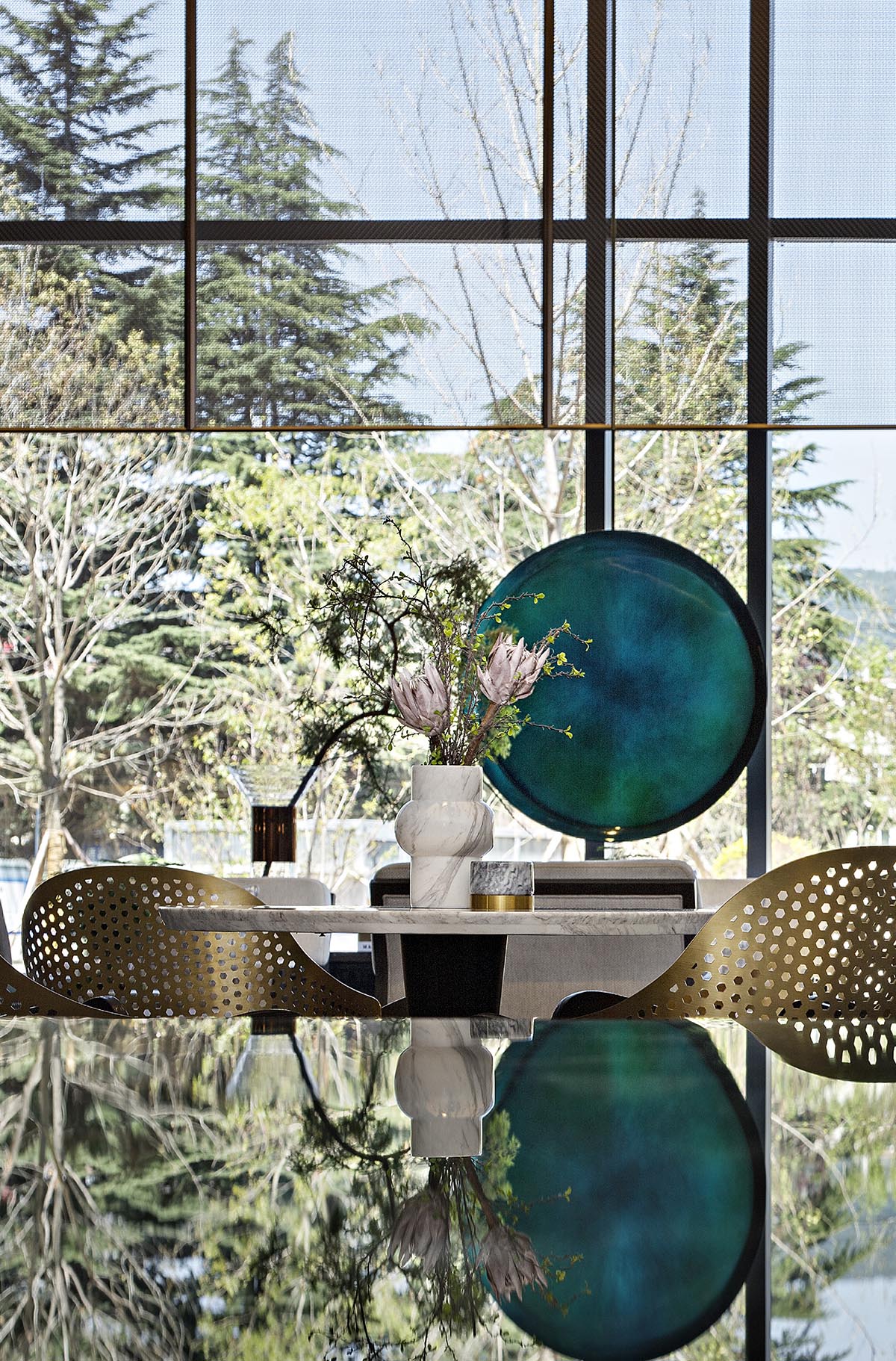
Unique artworks are dotted throughout the space. Books and bonsai are placed on bronze tables, which weakens the commercial atmosphere of the space and enables potential property buyers to make decisions in a cozy and relaxing mood.
Wang Wei is a famous poet and painter in Tang Dynasty, who has been well-known for that "there is poetry in his painting and painting in his poetry". This indicates the medium of expression is as important as artistic conception that evokes imagination. In this three dimensional space, it requires designers to skillfully coordinate all the scenes to create aesthetic imagery and artistic conception. Only when all the elements are combined “just right” can optimal aesthetic effects be achieved.
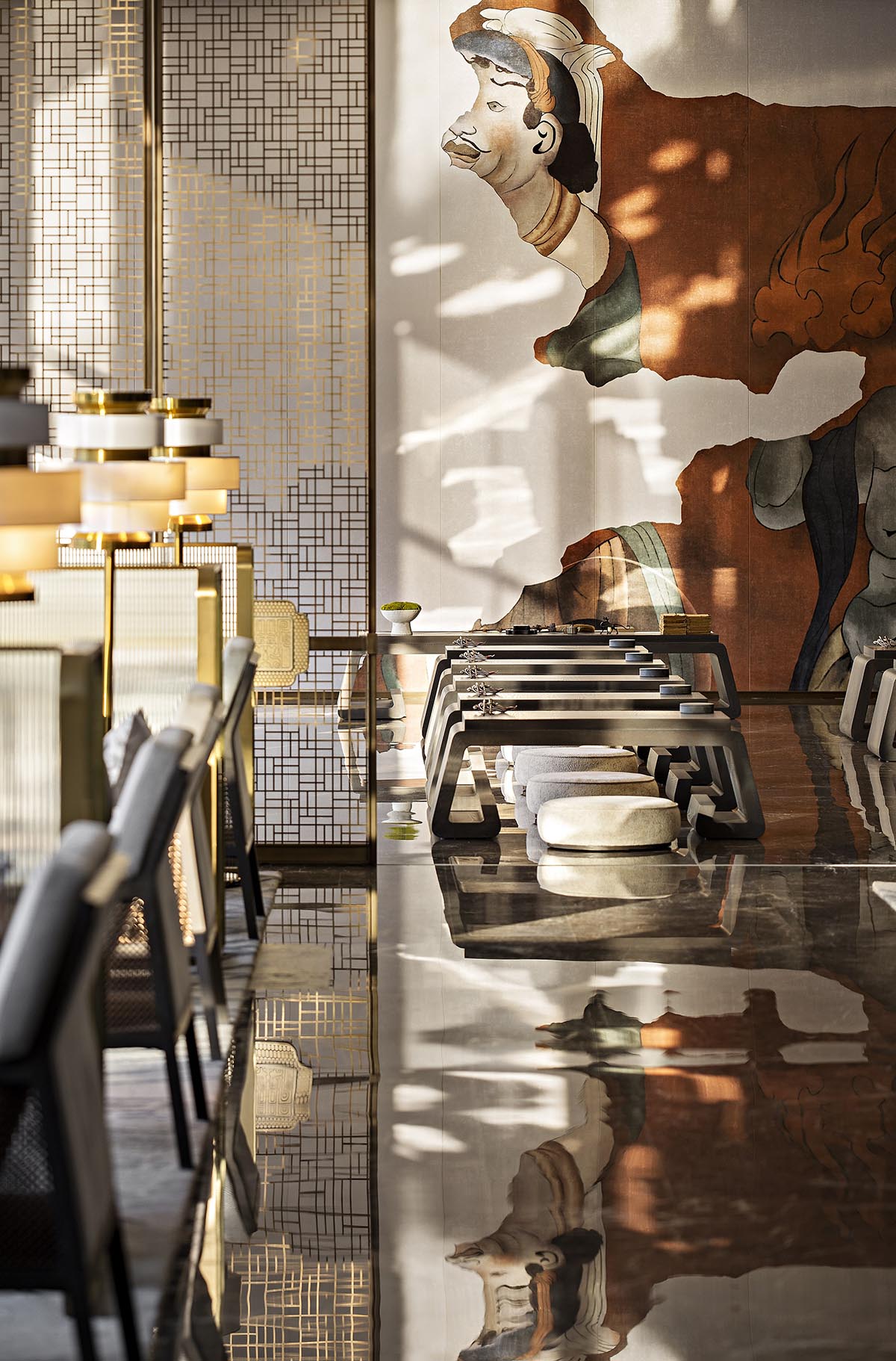
This is a dreamy space, which offers wonderful experiences and is capable of inspiring imagination. The Oriental spirit that Tianshui inherits is incorporated into the space, where people can feel reality in a unique way.
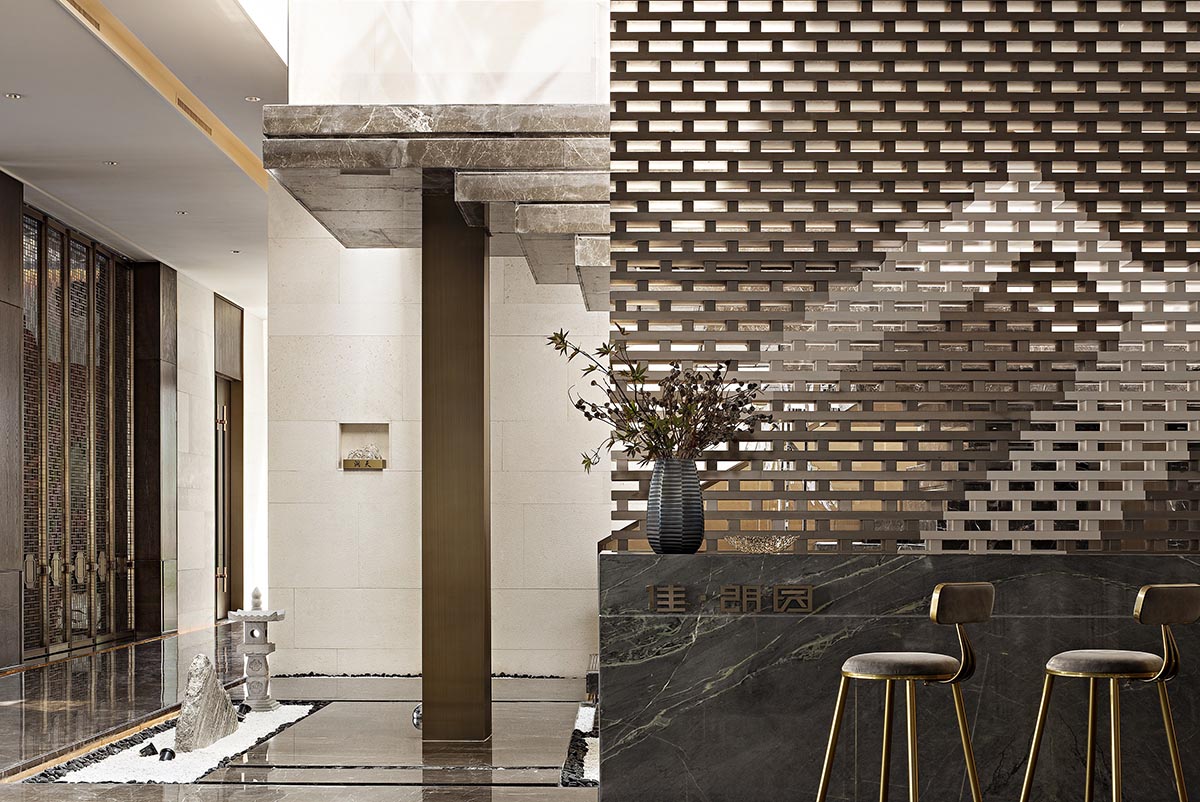
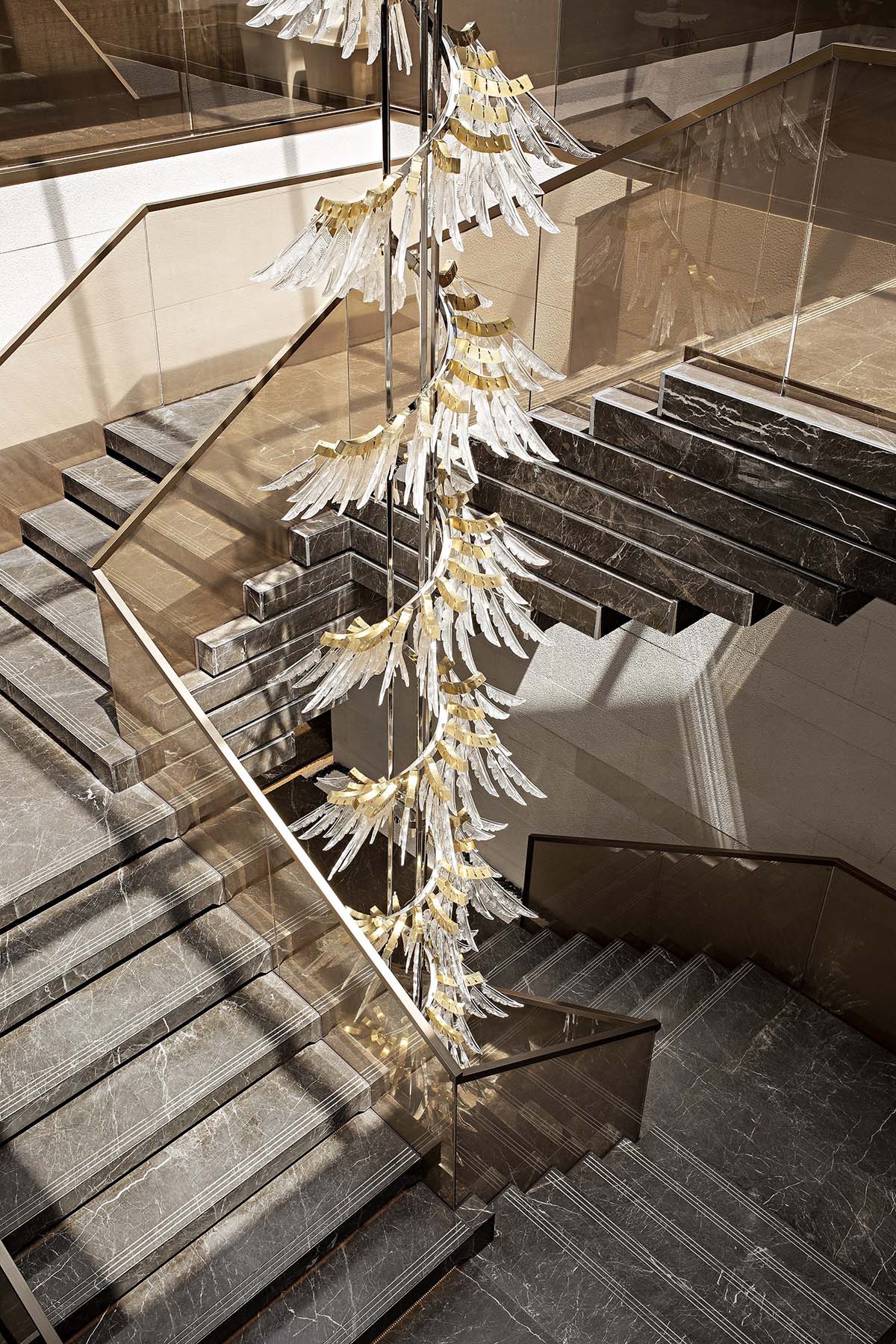
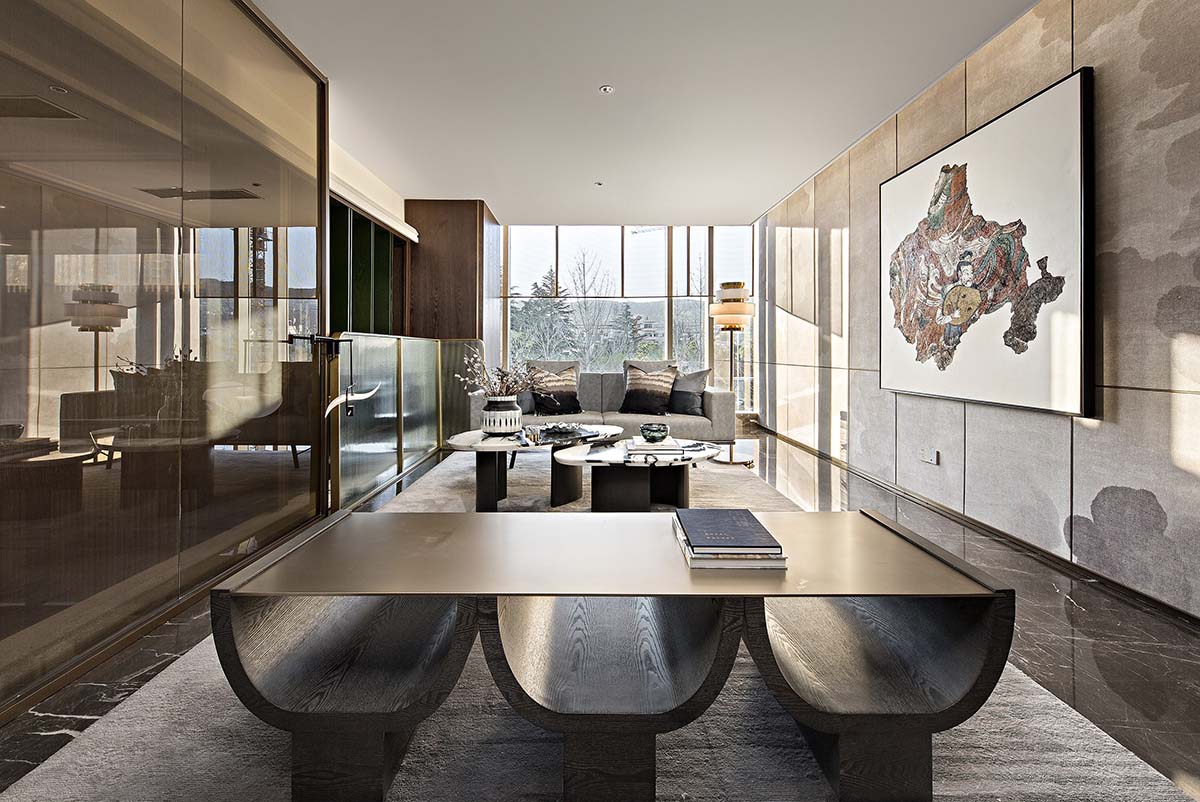
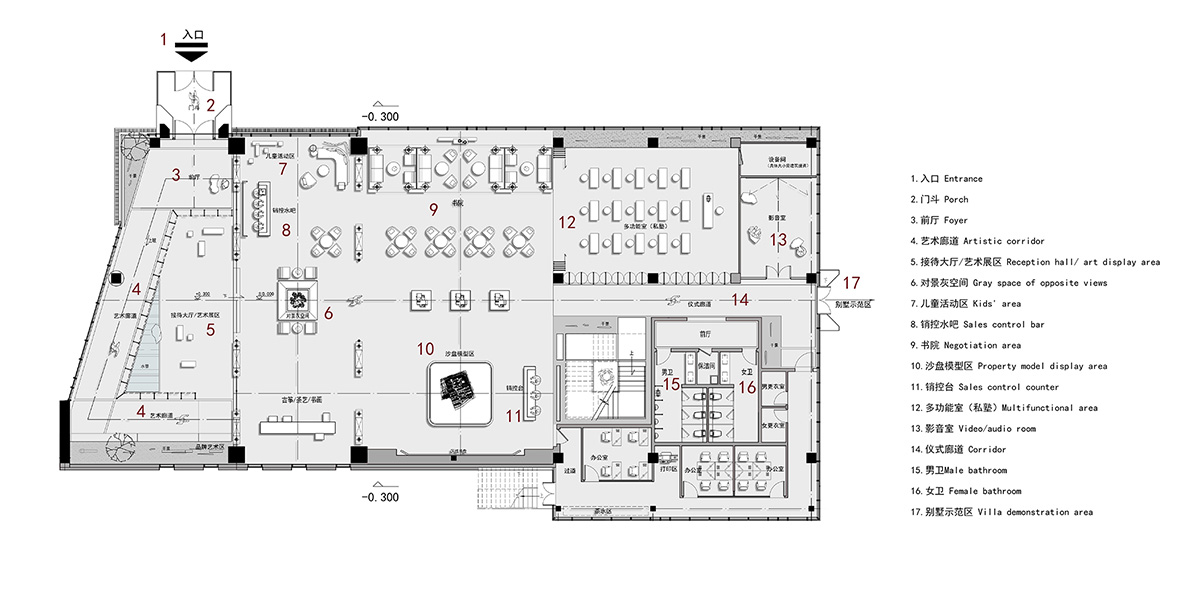
Floor plan
Project facts
Project name: Tianqi Group · Tianshui Jialangyuan Sales Center
Project location: Tianshui, Gansu, China
Client: Tianqi Group (project principals: Sun Jianhu, Wang Yan, Ma Rui)
Architectural design: CCDI (SuZhou) Exploration & Design Consultant Co., Ltd.
Landscape design: LAUDAU INTERNATIONAL DESIGN (Shanghai)
Interior design: Das Design Co., Ltd
Decoration design: Wooking Design Co., Ltd.
Design team: Cui Duan, Luo Hui, Liu Xu'an, Ye Shaoling, Zhang Yuan, Xiong Yanhong, Gao Wang, Fu Zhiheng, Qiu Limin, Chen Liwen, Gan Siting
Project area: 1,200 m2
Completion time: July 2019
Main Materials: marble, wood veneer, fabric covering, brushed stainless steel
All images © Interpretation Sublimation
All drawings © Das Design
> via Das Design