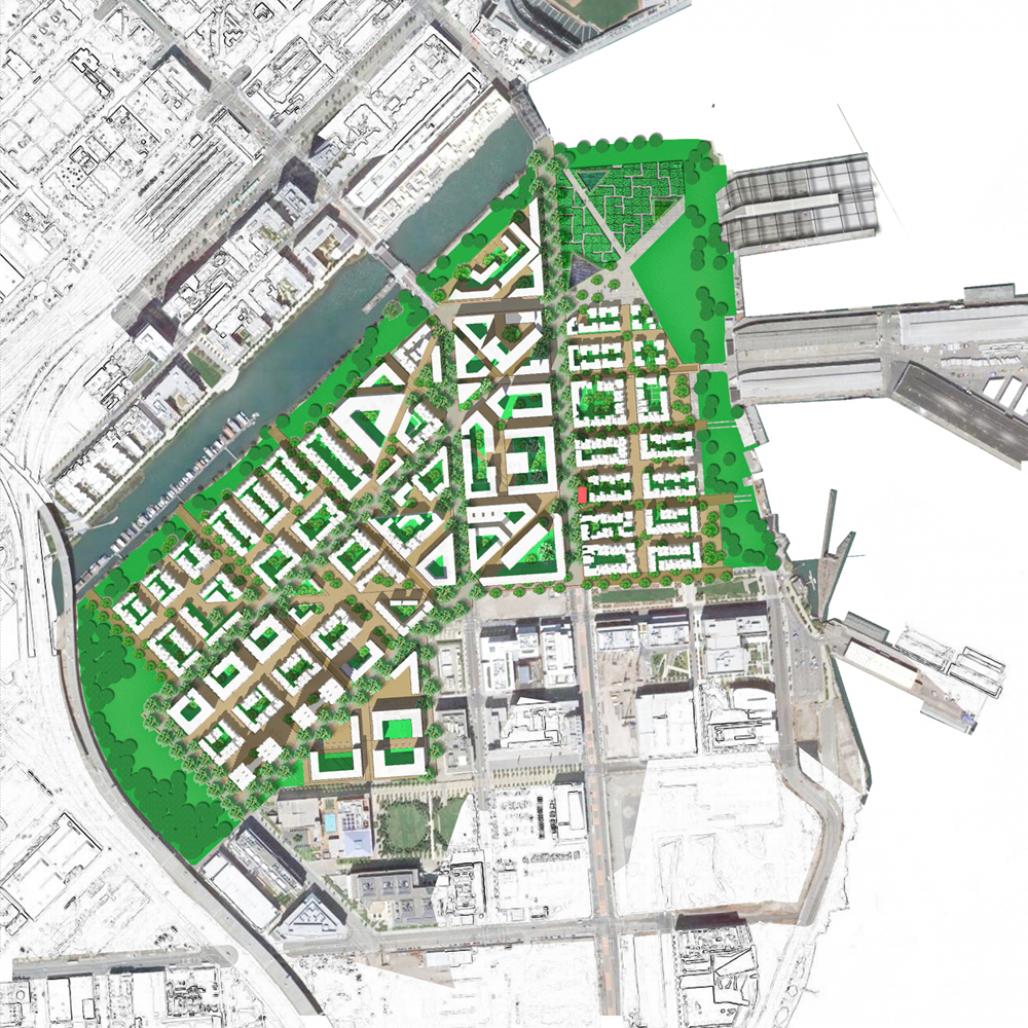The Mission Bay site was identified as one of seven sites around the Bay area that presented unique challenges in redeveloping abandoned or derelict land.
This particular site was peculiar as it lay just south of the intense development of South of Market, San Francisco that itself is adjacent to the city’s downtown, It was served by a regular transit network including Buses and Light Rail. The landfill site was located along the Bay, with magnificent views of the Bay, Downtown, the Bay Bridge, Oakland port, etc. There was significant residential development around the site as well. Paradoxically, the 150 acre site was a vast empty lot of asphalt and concrete. Almost half of the lot served as a parking lot for the AT&T Baseball Park just across the site.
The design evolved through the integration of the two grided geometries that converged on the site. Transit routes and movement systems were re-established in order to ensure the proposed neighborhoods would have easy, walkable access to transit.
The proposal envisaged diverse typologies of residential development, ranging from 3 storeyed multi-family units, 4 storeyed apartment blocks, to 8-12 storeyed condos and loft units. Specific streets were identified to function as neighborhood centers and accordingly allocated mixed-use typologies with ground floor retail.
A series of blocks connected to South of market were identified for more intense commercial and office development. The waterfront was envisioned as open, green public space, with spaces for artists, sculptors as well as for farmer’s markets.
2010
Site Area = 145 acres
Dwelling Units = 4500
Net Density = 68.9 Du/acre
Gross Density = 31 Du/acre
Individual Project: Maulik Bansal



