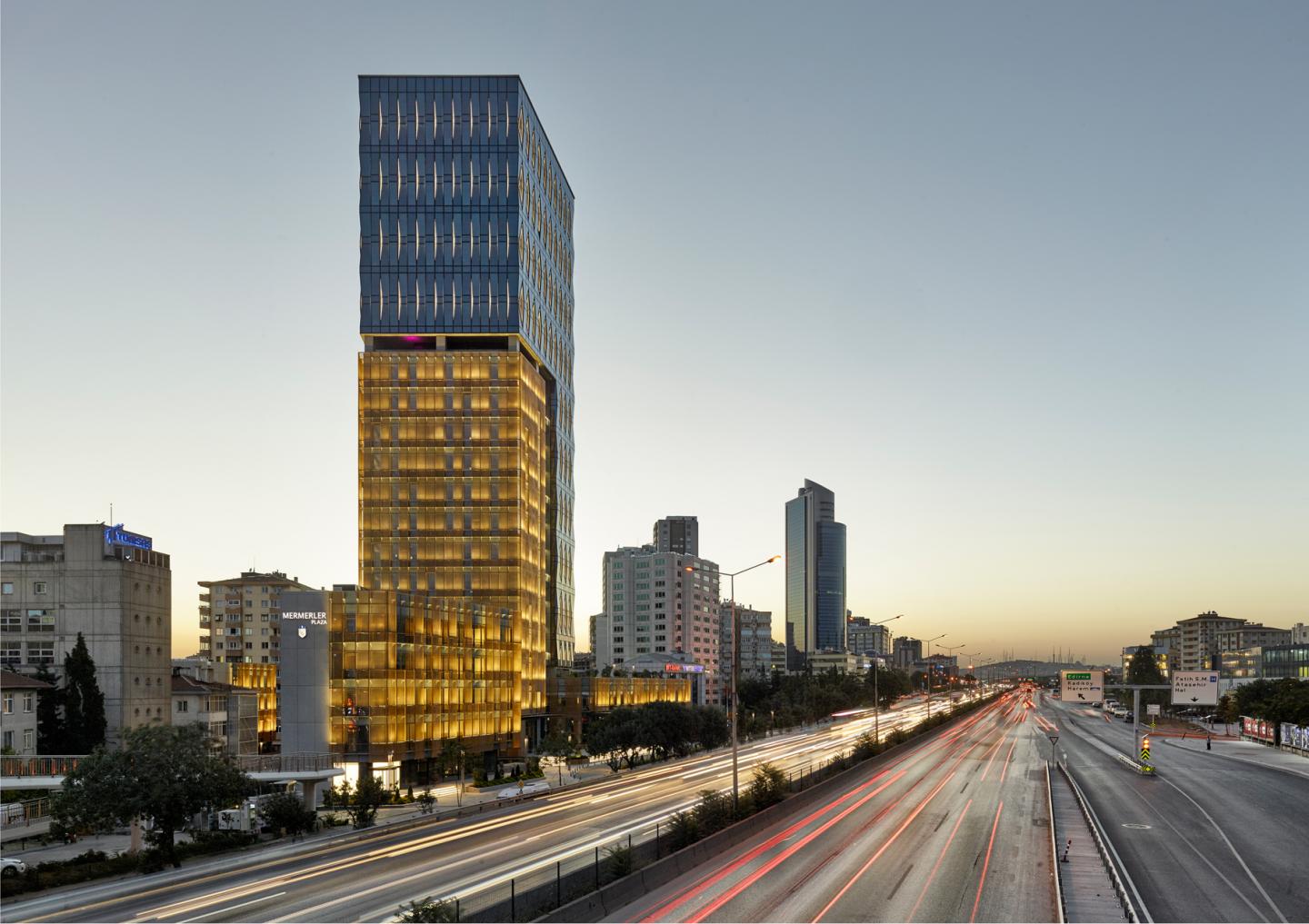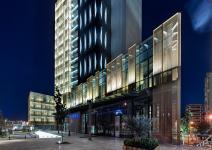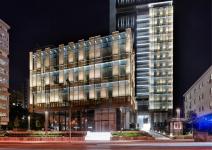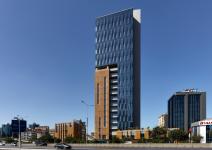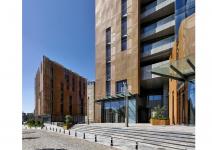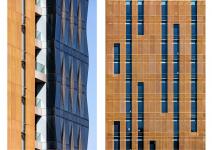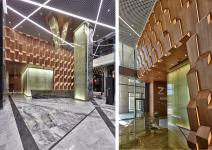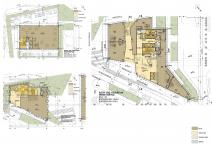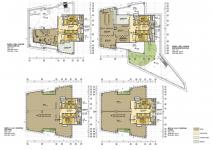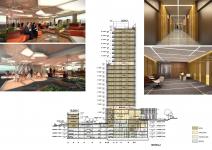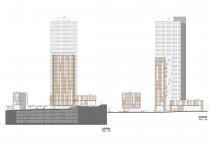It is no secret. Concrete structures sprawl Istanbul’s urban metropolis. For the past decade Istanbul has been an ever expanding construction site. The rise of this so called “concrete jungle” depicts a time of rapid change. Yet during these times, our core studio philosophy has remained the same. Ergün Architecture has long posited a balance between art and utility at the very centre of its’ practice. Mermerler Plaza is a testament to such an objective.
This parent-child building duo is located in the Kozyatağı district of Istanbul. The tall wavy glass walls provide a playful contrast to its shorter aluminium enveloped counterpart. In order to preserve the southward looking façade from the sun, the design incorporates randomised tan colored sun blockers made from perforated aluminium sheets.
The back façade is made of light grey pre-cast stone which provides a contrasting but balanced look against its neighbouring façades.
The individual floor balconies were designed as a green space that could showcase a variety of plants and flowers, but more importantly provide a pleasant, open-air socialising space for employees.
The LEED Gold certified buildings sit between a major highway (called E-5) and several important roads that connect Istanbulites from all stretches of the city. Mermerler Plaza not only stands to provide office buildings, but its’ function extends to the public at large.
The spacious, two-building structure provides a convenient public passage for pedestrians. Pedestrians in transit can now connect from the highway to a number of main roads by foot. This public access point was essential to creating an interconnected transit system in Kozyatağı. Accordingly, the dual functioning plaza mandated a well contrived night-time lighting scheme that ensures public safety.
Mermerler Plaza is beautiful at night. The night-time lighting gives a day-time feeling. Blue waves are emphasised by cool hidden lights that pool in triangled shapes. Perforated mesh walls are illuminated with wall washer lighting producing a captivating soft warm glow that wraps around both buildings façades.
The interior architecture boasts modern geometrical designs, often mimicking the same motifs from the building’s exterior. The interior finishes as such consist primarily of triangle shaped waves that are emphasised by hidden lights and aluminium perforated sheets used to drape the entrance ceiling. Contrast between the marble flooring and the glass walls enable the building to breathe without becoming a bore. An angularity ricochets down hallways, into restrooms, lighting fixtures, meeting rooms, and right back out the front foyer reminding us that the buildings interior run just as fluid at it’s wave encrusted exterior.
2013
2015
Location: ISTANBUL / Kozyatağı
Building Area: 32000.0 sqm
Cavit Ergün, Eser Ergün, Dolunay Özcihan , Ceren Tuncer, Zeynep Ergün, Gizem Arslaner , Tuğba Özkan
