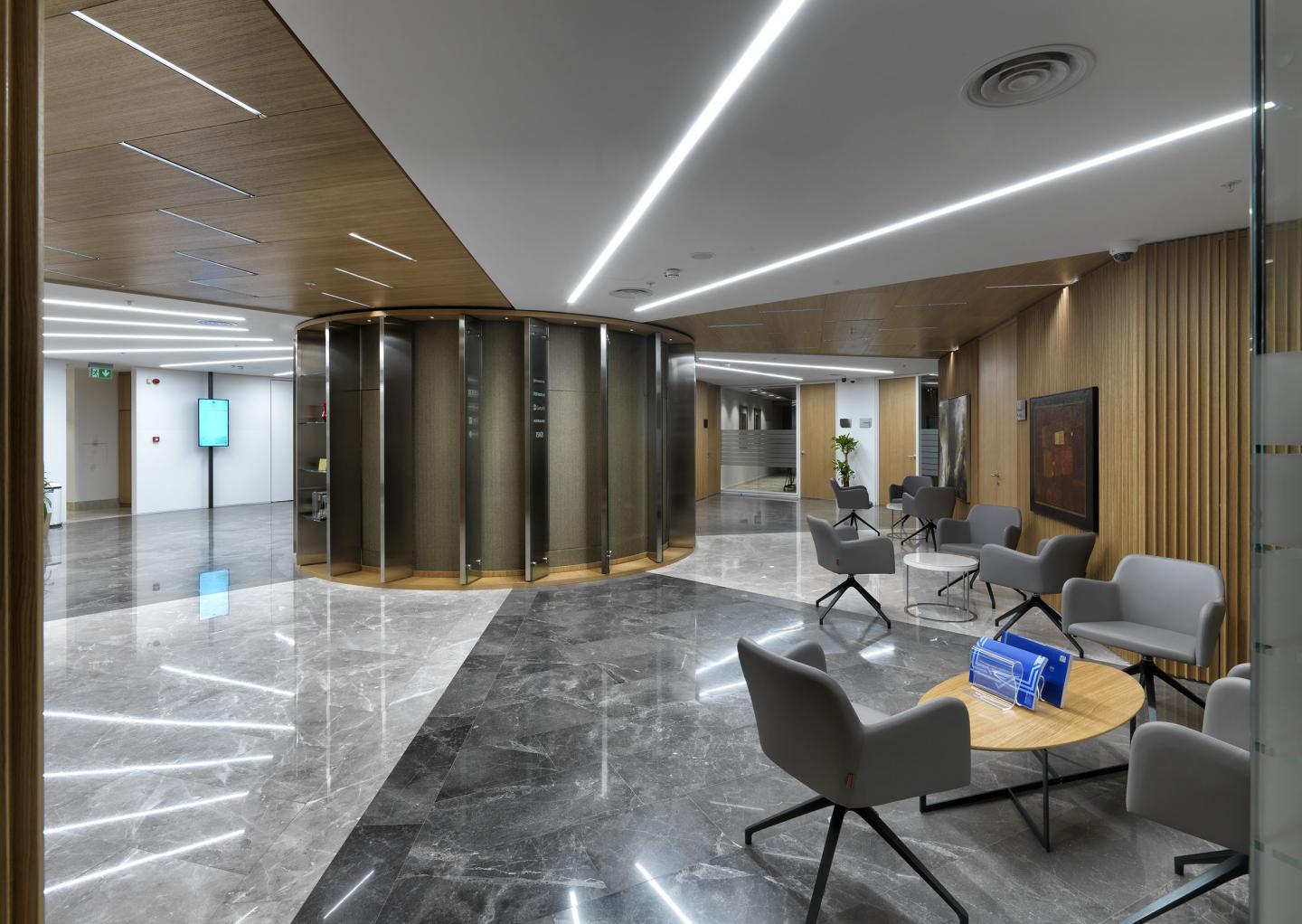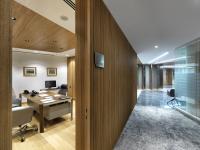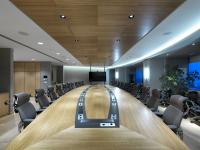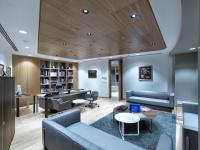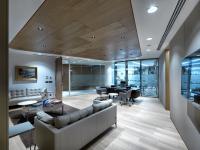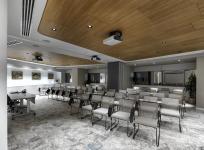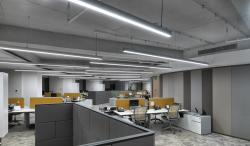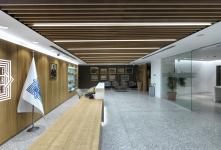The Banks Association of Turkey is located on the 13th and 14th floors of one of the office towers designed alongside the Etiler Akmerkez Shopping Mall. The aim of this project was to transform 13th floor into contemporary work spaces/areas and to transform the 14th floor as a meeting area appropriate for the executives in the field. Due to the original form of the building, which is a geometric form with 20 edges, natural light intake was intended to be maximised through an open plan office structure which would also increase communication among colleagues. Entrance was designed as a cubic form juxtaposed with the circular geometry of the building. The aim was to minimize the futile spaces generated by the geometry of the building. This would be achieved through utilizing the space between the work stations by the window (elevation) and the cubical form as circulation/ service cores. For the 14th floor, enclosed meeting areas were requested. Due to this request, a radial organisation in plan was conceived, for it is associated with a circular form. The most significant element of this floor became the meeting room where board meetings of the Association and hosting executive guests will be taking place. Four other meeting rooms that the office staff uses, could be transformed into a seminar room of 90 people capacity or a dining room of 24 people capacity when the foldable partition walls are opened up. The designs of furniture chosen were of flexible, foldable and lightweight nature. The foldable desks in the staff meeting rooms were designed specially for better visibility of the presentation when locked in together they could be situated on the walls in a parallel V form.
2015
2016
Project Management: SPM
Structural Project: na
Mechanical Project: Pasifik Mühendislik
Electrical Project: Enkom Mğhendislik
Lightning Consultant: na
Facade Consultant: na
Landscape Designer: na
Interior Designer: EÇ
Kerem Erginoğlu, Emre Erenler, Duygu Uzunalı, Ülkücan Turhan
