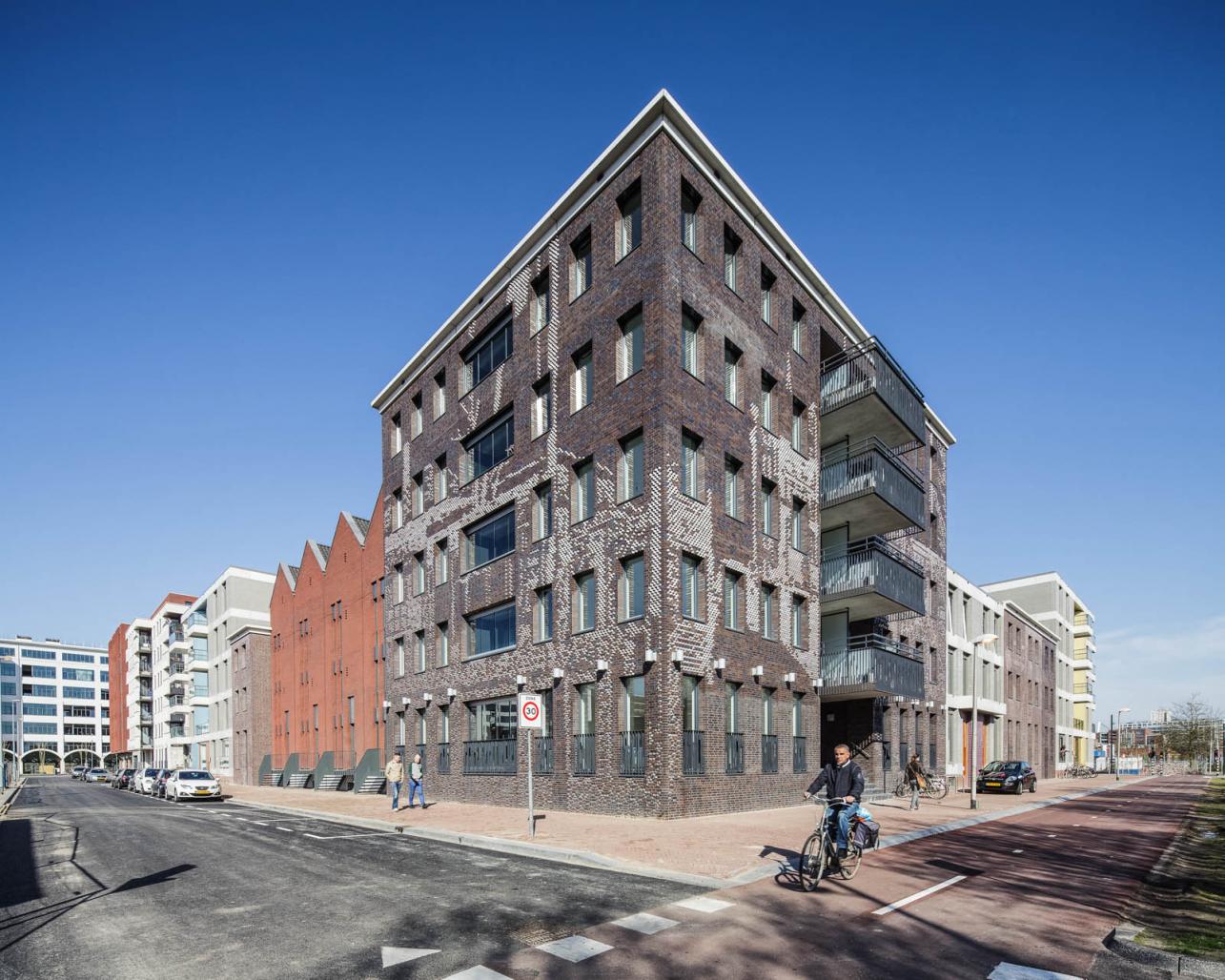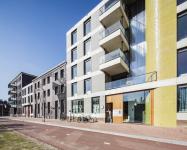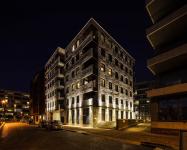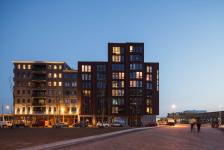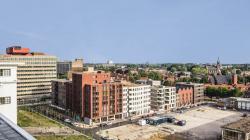Design is in collaboration with Grosfeld van der Velde & architecten CIE
Since a couple of years the former Philips-complex Strijp-S in the Dutch industrial city of Eindhoven forms the center of redevelopment. The urban design plan made by West 8 focuses on a combination of reuse of the Philips heritage and customized new buildings. The driving force of the ensemble is creativity; creative professions and functions mixed with an urban living environment.
SAS-3 is the first new residential building on Strijp-S. Because of its location between the famous “Hoge Rug” and the row houses on the Kastanjelaan, this pioneer literally provides the transition from special forms of housing (such as lofts and studios in the existing buildings) to the row houses of the former Philips Village.
The urban design plan is based on creating a differentiated overall view. In the case of SAS-3 this resulted in the combination of three different architecture offices within one building block.
Besides architecten|en|en the offices architecten Cie and Grosfeld van der Velde architecten participated. These offices then were divided across the tall apartment blocks on the Torenallee and the low apartment blocks and city houses on the Kastanjelaan.
In order to obtain a coherent ensemble, the materialisation and detailing of the different designs refer to original elements of Strijp-S. In the case of |en|en these are the detail-free façade bands, balconies and eaves of the monumental, nearby Veemgebouw and the more recent precast concrete office blocks. Another important material is the coloured glaze stone brickwork that refers to the old port buildings that gave access to the former forbidden city.
2005
2012
See information above.
Client Credo-IP / Woonbedrijf
