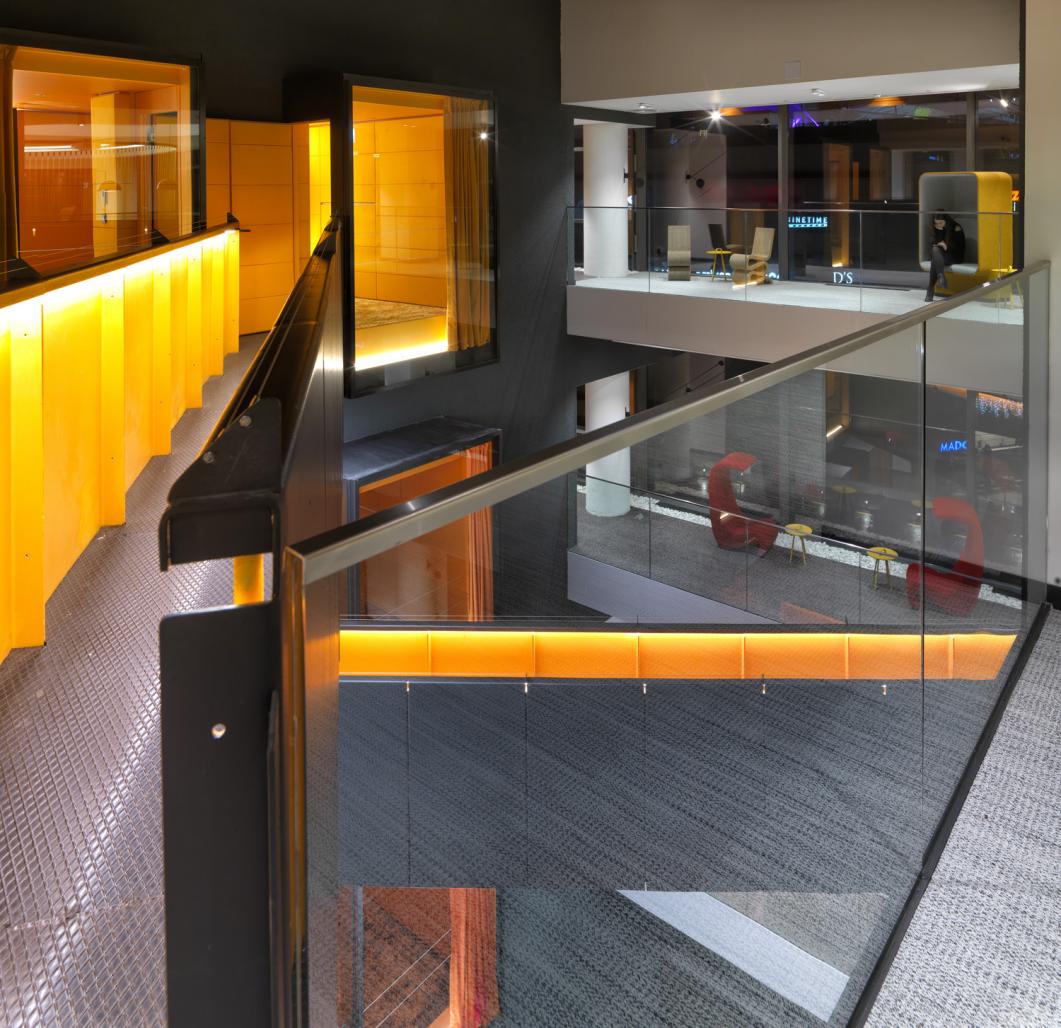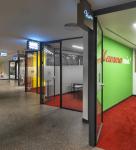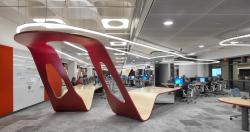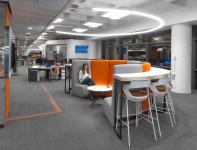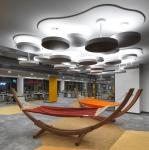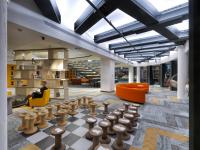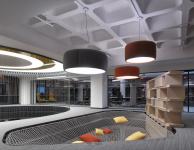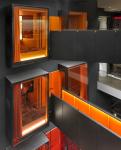'Yemeksepeti Park' is located in the centre of İstanbul on Büyükdere Street in Levent. It covers an area of 9,283 m² and serves as the Headquarter of Yemeksepeti. Because the company provides services for 7/24, the continuous dynamic life style has formed the base for the main concept of the project. At the entrance people are welcomed with a five floor high gallery with five flying bridges. Bridges all have a unique name and theme color and they bind the floors with the sleeping rooms. The sleeping rooms also follow the theme colors and names, and each have an area of 8 m². They operate as self-refreshing areas in the building. Each floor's design was based on the different departments’ needs and as a whole the designs express the differences of these needs through use of colors, themes and ideas. The color schema of the floors were derived from the company's logo. The colors start with a yellow tone and finish with a dark red tone. The cores include technical rooms, WC’s, and other storage rooms. Kitchenettes are located at the entrances of each floor seperated by semipermable fixtures.
Ground floor
After entering from the turnstile, and passing the main gallery, users meet the studio for 'yemek.com' and meeting rooms which were designed as small-shop concepts, and a dining hall. The dining hall was designed with the concept of 'diner' and includes leisure time activities such as table tennis.
1st floor
This floor’s color theme is the dark red-color and the plan only covers the west wing of building. The Sales and Business Development departments are located here. Various capsule shaped spaces has been placed to serve as meeting rooms and director offices. Rest of the area has the open-office concept with 10-18 pac workstations. Also, a relax-circle space is located in the middle of floor which is designed a few steps lower than the floor level.
2nd floor
The color theme for this floor is red and the floor covers both the west and east wings. The west wing of the floor is reserved for the operation department, and the east side houses cafe, fitness and social activity area. There is an enormous loop table which has 3 arcs to enter the center area and continues all the way to the west wing. Lighting was designed on upper level according to this endless table, and this continuity forms the main idea of the floor. On east wing, the cafe and free time activity area is designed in a lively, dynamic atmosphere with amorphous and geometric shapes and colors.
3rd floor
The floors is dominated with hues of orange, serves both the west and east wings of the building. On the west wing, IT department is located with management offices and speed-meeting areas. With speed-meeting areas, effectivity on workspaces was aimed. On east side, department of finance, public relations and administrative affairs were placed.
4th floor
The concept of the floor was formed by hexagon shapes and an yellow-orange midtone. On open office area hexagon workstations are supported with honeycomb lighting and hexagon carpets on the floor. Resting area in the open office zone aims to bring social activities and working together. Library corner, ‘Cloud’ shaped lighting fixtures and hammocks in the ‘Cloud’ zone define the resting area. CEO room was located at the end of flat with private WC, changing room and bar. East side of building was designed as a leisure-activity area called the game area.
East side of 4th and 5th floors
From the 4th floor to east wing of the 5th floor, the existing floor was cut to place tribun-like stairs with screens facing the seats on the stairs. The area is aimed to generate a gathering point where the users can watch a movie, a sport game or have a conference. There is an another opening cut to place a hammock net and a 2 story high bookcase. The net can be walked and sit on, also serves as a social area. Chess and other game features are the part of these leisure time activities. Color degradation finishes with yellow tones. The floor has one big meeting room which is used by directors for special meetings. Also, this zone has the access to the roof-top with yellow stairs which supports the dynamism on the floor.
2017
2018
Client: Yemeksepeti
Interior Design: Erginoğlu & Çalışlar Architects
Main Contractor: Erginoğlu & Çalışlar Architects
Project Management: SPM Project Management
Interior Steel Structure: 2e Design
Mechanical Project: MEP Proje
Electrical Project: Tasarım Proje
Lightning Consultant: ONOFF Lighting Design & Consultancy
Woodwork: GEMAR & Atak Furniture
Photo credits: Cemal Emden
Kerem Erginoğlu, Hasan Çalışlar, Başak Tüzer, Armağan Ekiz, Onat Över, Özge Üstündağ, Beril Çiçek, Hilal Kurt, Dila Korkmaz
