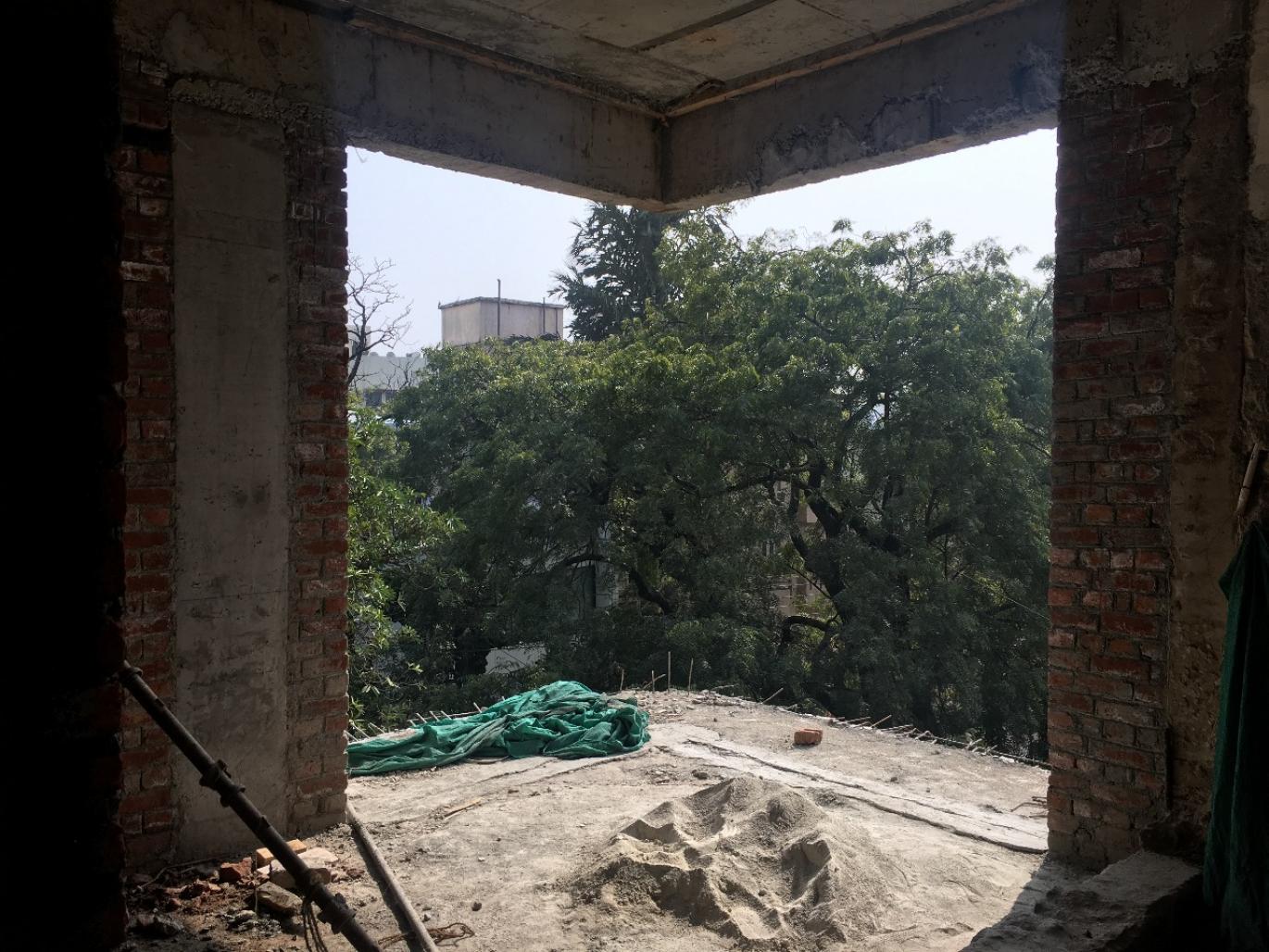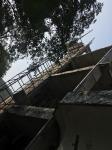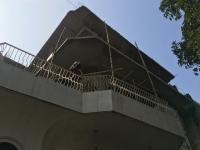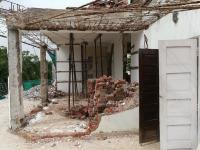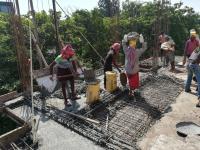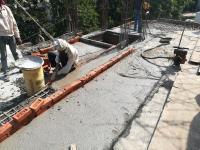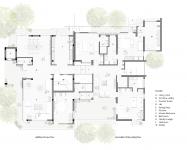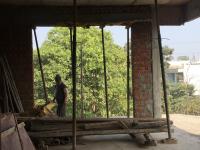Set in a busy residential area of South Delhi, the project is an extension to an existing house built in the late 70’s. As an addition/alteration to the second floor of the house which was only partially constructed, the brief was to renovate and extend the existing second floor to maximize the permissible area, while achieving an open plan that would enable spatial efficiency as well.
Simple and linear in design, the layout tries to take maximum advantage of a three-side open corner plot. The floor is designed for a single-family unit with clearly defined public and private areas. The living and the dining space are designed as an extension of the open plan to create through & through vision and maximize views. Large openings in these areas attempt to capture maximum natural light and ventilation. The views of the surrounding tree foliage create a very calming and peaceful space, while connecting the inhabitants to nature at all times. The rooms and the family lounge are designed within the existing area, where the rooms are planned around the family lounge, which manifests itself as the heart of the house, also opening out to a large terrace. The Terrace/third floor are designed to be a recreational zone with a large room, suitable to host parties and gatherings, spilling out to a leisurely outdoor space. Bringing the outside-in and enabling a visual connect to the outside space, the architecture manifests itself as a spatial strategy to connect Man with nature.
2017
0000
nil
Mold Design Studio
