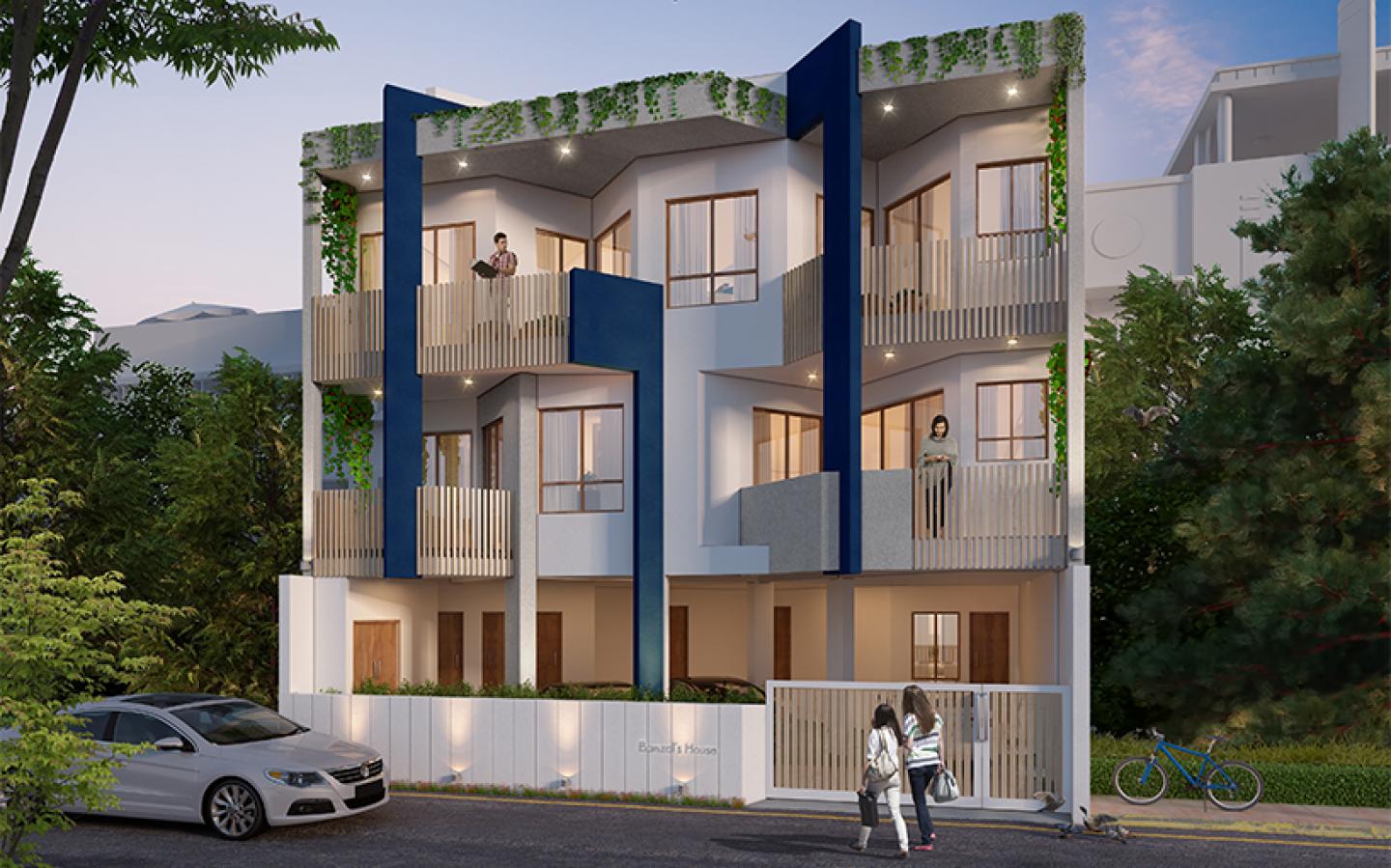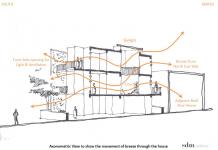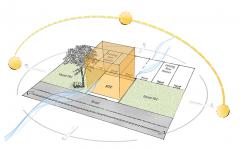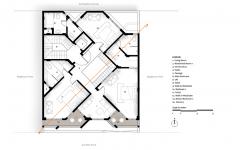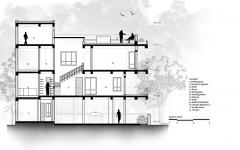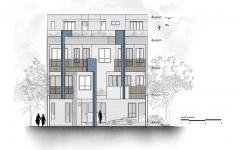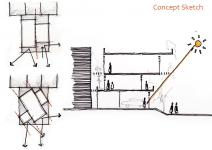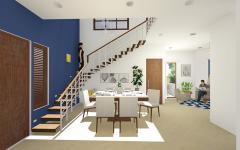Unconventional orientation of the house to maximize on the front side surface rea for more opportunity to take ventilation through the house. A small plot with great opportunity to experiment with basic building massing for new possibilities. It was critical to incorporate the house design requirements along with the restricting site conditions and at the same moment create a vibrant and unique character well resolved buildings. Smaller footprint but creating a more congruous relationship between internal and external spaces. The arrangement is an exciting opportunity to expand the realm of internal spaces flowing from within to the outside balcony space for larger views and a sense of openness. A grand open-air staircase cuts through the central dwelling, which was designed to be a transition space between living, kitchen and dining. A primary goal for the project was to achieve a strong sense of connectivity. Encompassing 4500 sq.ft. area, this three storey dwelling is composed of angular wall orientations for maximising surfaces to create more openings for cross ventilation through the house.
2017
1918
Ar. Rinka D'Monte
Ar. Siddhita S.
Ar. Samir D'Monte
Ar. Divya W.
