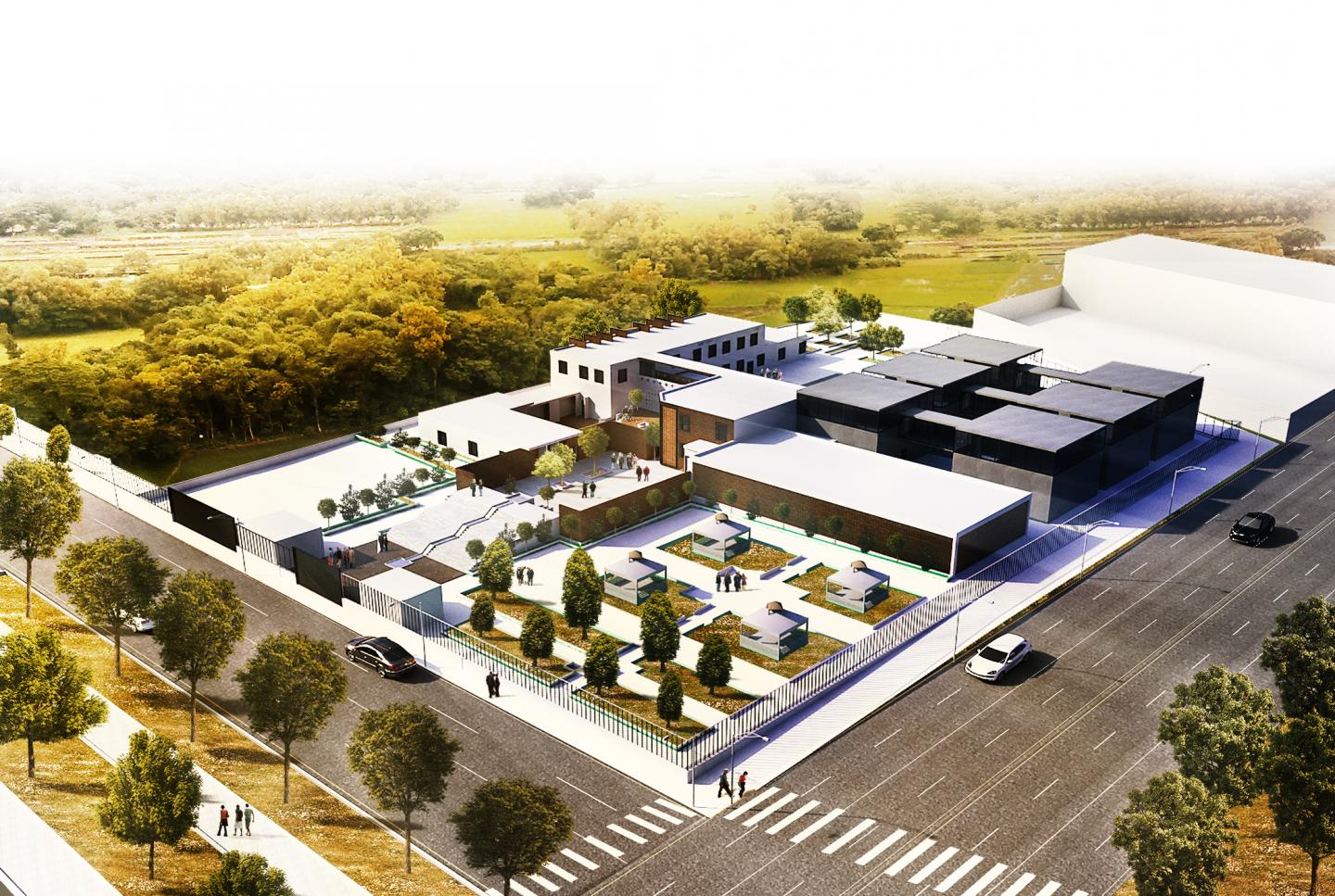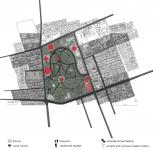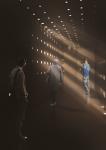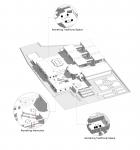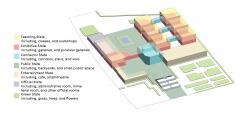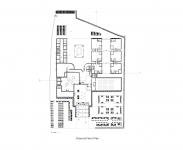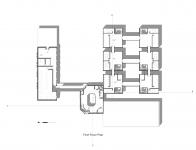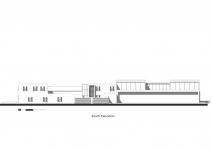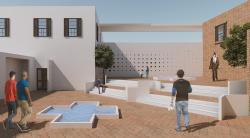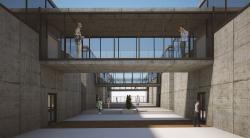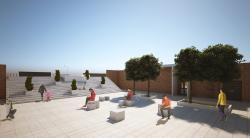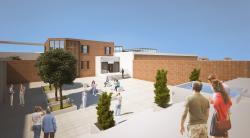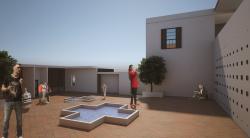Memorable spaces have always played a pivotal role in people’s lives. We tend to remember our past and take great delight by looking at our old photos. However, those experiences are often erased from our memories just after putting those images aside, and would only affect our lives at the time we are recalling and looking at them. But do we really relive our experiences? Does keeping memories and experiences through which we take great delight in the form of a number of pictures mean devaluing them?
The site chosen for design lies in Tehran, eastern south of Laleh Park, the intersection of Hejab Street and Keshavarz Boulevard, enjoying special cultural potential. Owing to the existence of some spaces such as the park, historical and valuable museums like “Museum of Contemporary Art” and “Carpet Museum,” located in the north the park, a cultural atmosphere has been formed. In addition, such adjunct spaces as “Traditional Market,” “Outdoor Amphitheater,” and “Small Traditional Market” in the park also have helped create such cultural atmosphere in that area.
As a cultural centre, what I intended was to design a place in which people have a sense of peace and quiet, and can experience the “essence” of living in the past. There is no place like museums in which touching things is prohibited. But by interacting with the surroundings, people are able to experience unique space, as if they have experienced such space when they were children. That’s it, a familiar place with which people have grown up; a place where people of two generations can communicate with each other in an excellent fashion. A modern place could be a favourite one for youngsters, and they can familiarise themselves with those living in the past in such a way that it is not tiring for them. Apart from visiting historical places, another goal of this design was to revitalise such places, in a way that it can constitute a culture in societies. Thanks to this idea, today’s people, who are exposed to the demerits and threats of cutting-edge technologies and are suffering from them, can be familiar with the simplification of life in the past as well as incorporating it as a lifestyle. In the same vein, I strived to both juxtapose the valuable, historical, and memorable buildings with visitors and to find shared experiences from renowned buildings, including Museum of Contemporary Art, Niavaran Cultural Centre in Tehran, and Tabātabāei House, Borujerdi House in Kashan, which enjoy similar architectural features.
According to findings on the major and essential spaces of historical buildings, I strived to design such memorable spaces, as though one feels that the place is familiar or they have already been in or they have seen it before. There is a corridor which leads visitors to the gallery. Whereas there is no light, the corridor seems mysterious and mystifying. If people passed that, they would watch unclearly what is in behind the corridor—a courtyard—making eagerness to go there, but they end up in the gallery before reaching the courtyard. By being in the courtyard, they would feel that they have already watched such places. In other words, this is exactly the place which they saw in the corridor. In addition, the courtyard is like the courtyards that can be found in most historical houses, which predominantly had a central courtyard framework. That is why visitors can be impressed by existing in that place.
One of the reasons that why people may feel bored during visiting historical places, would be the monotonous pattern in these frameworks, which have been built by their own possibilities and situations. However, rebuilding them in today’s context could be jejune. To address that and lessen the monotony of space, I designed some parametric holes on the wall and ceiling of the corridor, through which the sunlight delightfully enters there, which make the place much more mysterious and intriguing for observers. Consequently, with the help of this technique, I got closer to my major objective, which was to stimulate visitors’ emotion. (previous page image)
In designing courtyards, I aimed to utilise the central courtyard framework, which was common in historical houses, in my project in such a way that visitors find it interesting.
2016
0000
Location: Laleh Park, Tehran
Site Area: 10,082 m²
Structure: Lightweight Steel Framing (LSF)
Stories above Ground: 1
Stories below Ground: 0
Parking Areas: 51
Favorited 1 times
