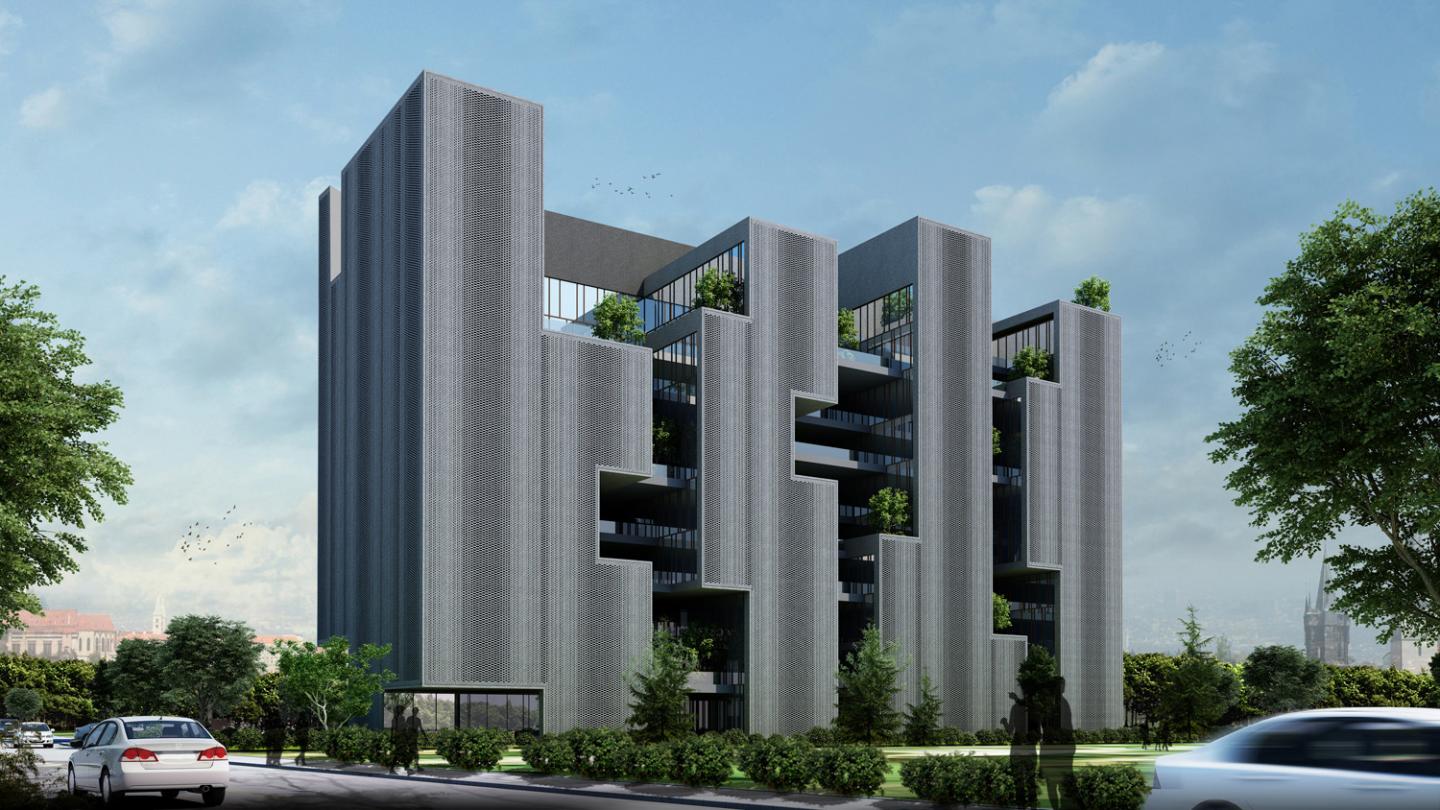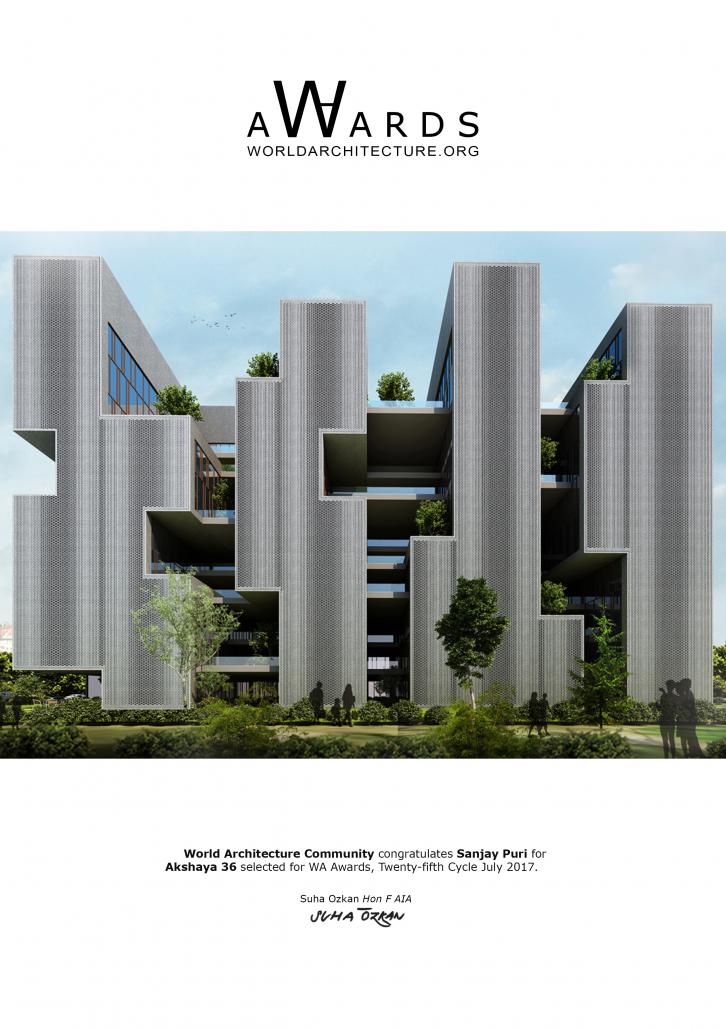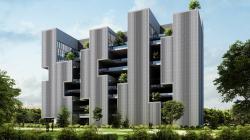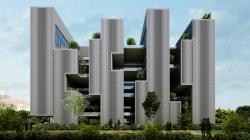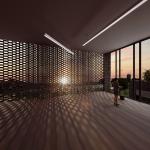Located in a 3810 sqm plot in Chennai, India, the plot has ground coverage & height restrictions of 35% & 45M respectively.
Chennai has an average temperature of 40ºC through 8 months of the year and 30ºC for the rest.
In response to the climate the southern side of the building houses the vertical circulation & service areas creating a buffer to reduce heat gain to the internal office spaces which are north oriented.
Based on the client’s brief each floor of 1600 sqm area is divisible into smaller offices of 300 to 500 sqm. Rather than completely opening the building towards the north which would eventually result in overlooking the adjacent development in the future, the building has north facing vertical incisions.
These interstitial incisions have stepped back landscaped terraces that are north facing. This allows each office space to have indirect natural light on 3 sides. The external sides of the building are constructed of brick screens that create privacy from the road and the adjacent developments to this relatively small plot.
The bricks proposed are of fly ash, waste product, adding to the sustainability of the design. In a complete deviation from most large office buildings which are completely enclosed, this design creates island offices surrounded by landscape. North indirect lighting, reduction of heat gain from the south, generation of extensive landscaped spaces & use of materials render the design energy efficient and sustainable.
2015
SANJAY PURI, NIMISH SHAH & DEEP DODIYA
AKSHAYA 36 by Sanjay Puri in India won the WA Award Cycle 25. Please find below the WA Award poster for this project.
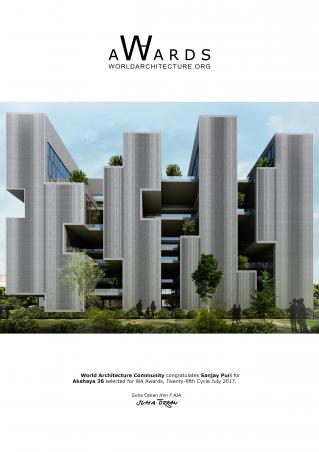
Downloaded 348 times.
Favorited 2 times
