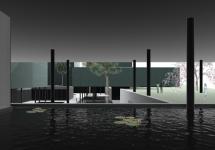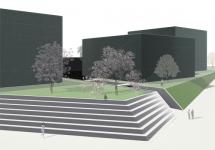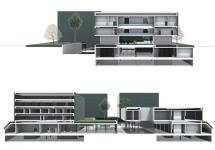The project starts from a global reflection about the role and the feature of a Center for Diseases Control (CDC) in the Third millennium.
The aim is to re-thinking the idea of a Medical Research Center by overcoming its general and recognized image as an aseptic place and by conceiving it as generator of environmental and landscaping features.
We link the idea of CDC to the idea of Hortus Officinalis, an ancient medical research place in which the activities are strictly related to the studies and the cultivation of healing herbs.
In our interpretation, the CDC is a contemporary Hortus where the laboratories become the contemporary cultivations.
As a consequence, the general plan of the project is based on the idea of hortus conclusus in which various buildings with different role, hight and dimension are placed in the intervention area in a way to generate a central wide green court.
The court is a pedestrian area: it is separated from surrounding flows and it is placed at the lower level (0.00) than the public circulation one that coincides with the level (+ 7.00) of the scheduled central park of the Hsinchu Biomedical Science Area.
The buildings that define the space of the inner court are divided in two groups:
- The first group is composed by 3 blocks (7 meters high) spreading all over the intervention area in a way to create a wide countinous green basement.
These 3 blocks have a double role: on the one hand they define and circumscribe the area of the court (where the circulation is reserved for CDC Staff); on the other hand, they creates an artificial ground that allows a path’s continuity between the level of the central park to the south and the level of the area northward;
- the second group include 6 square-shaped blocks with different hight; these blocks are rested upon the artificial ground and characterize the contour line of the court.
The allocation of functional spaces inside the two building groups is related to the feature and specific requirement of each space (Administration Center, Research&Diagnostic Center; public areas, staff areas, office areas etc.).
For this reason, the collective and multifunctional activities (exhibition areas, conference rooms, auditorium, lobbies etc.) are allocated in the basement; whereas the research and working areas (laboratories and offices) are allocated in the square-shaped blocks.
The two building groups are strictly related and create two different parts:
- the wider part located to the south of the area that hosts the Research & Diagnostic Center;
- the other one located to the north that hosts the Administration Center and creates a main front on the street.
Starting from the idea of CDC as Hortus officinalis, the general features of the project and the materials that characterized it follow and underline environmental and landscaping principles.
As it happens in a Hortus, the natural element is predominant, but it is oriented by artificial rules.
For this reason, the 3 main elements of the project are characterized in a different way:
- The Basement (artificial ground) that defines the court has a green continuous roof (with tree-lined areas). There is also a distinction between the part of basement to the south (where there is the Research & Diagnostic Center) and the other one to the north (where there is the Administration Center).
In the first, the roof of basement joins up with the streets through sloping green surfaces.
In the second, there is a sequence of tiers that connect the street level to the green elevated plaza;
- The Court is characterized by green areas and body of water areas. The other parts have a permeable paving to allow planting vegetation;
- The Blocks are double-skin covered: a metallic grid covered by climber plants is overlapped to the external wall so that from the outside the blocks seem to be made of vegetation.
Vegetation is also a bioclimatic role for controlling the quality and the level of temper
2008
Hortus Officinalis by Alessandro Console in Taiwan won the WA Award Cycle 4. Please find below the WA Award poster for this project.
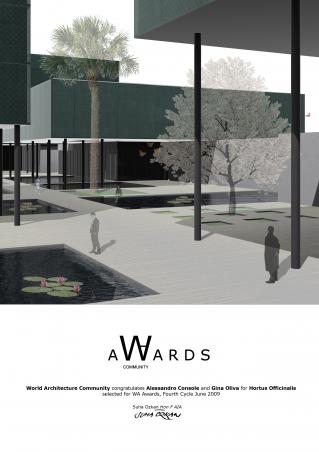
Downloaded 529 times.
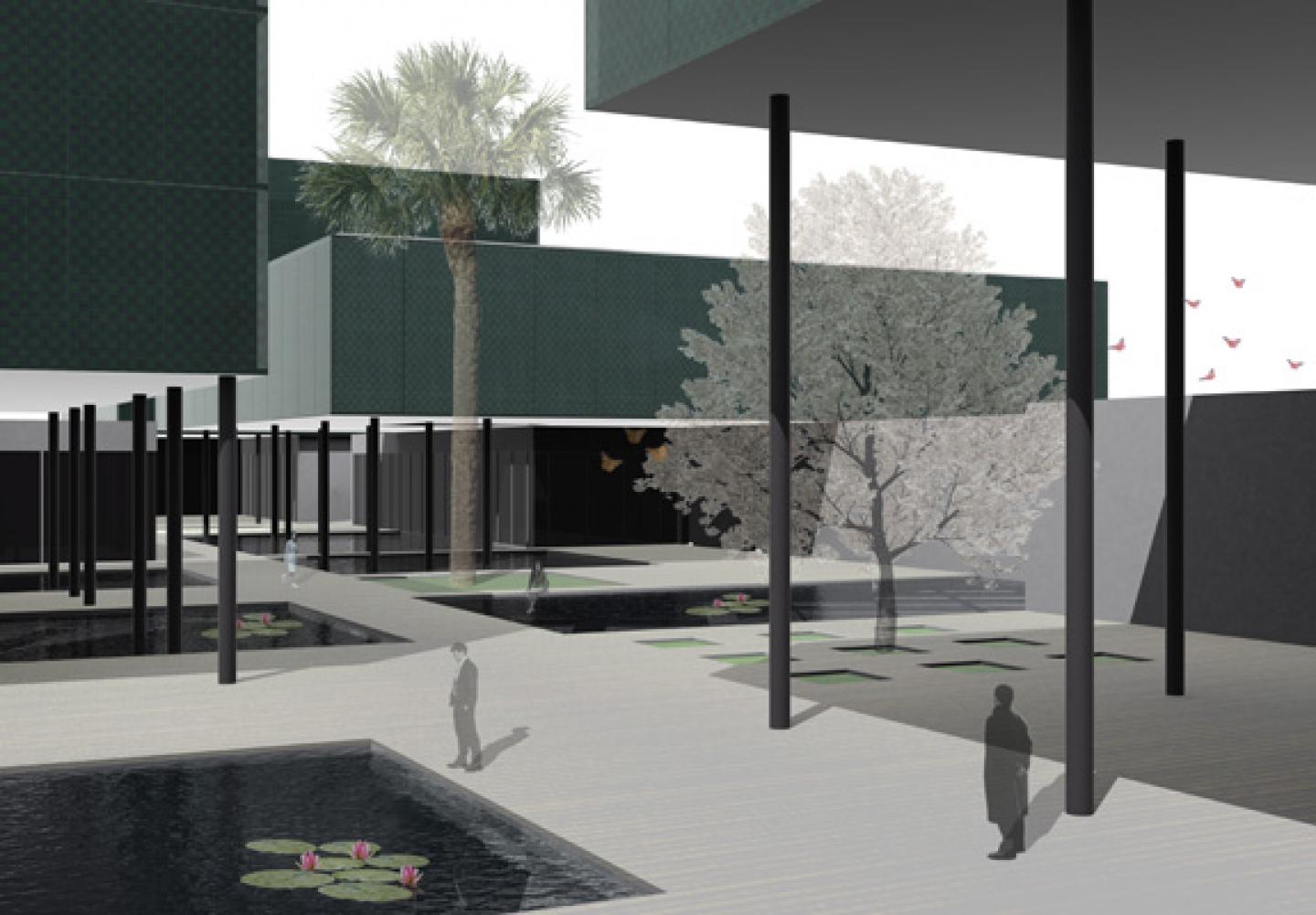
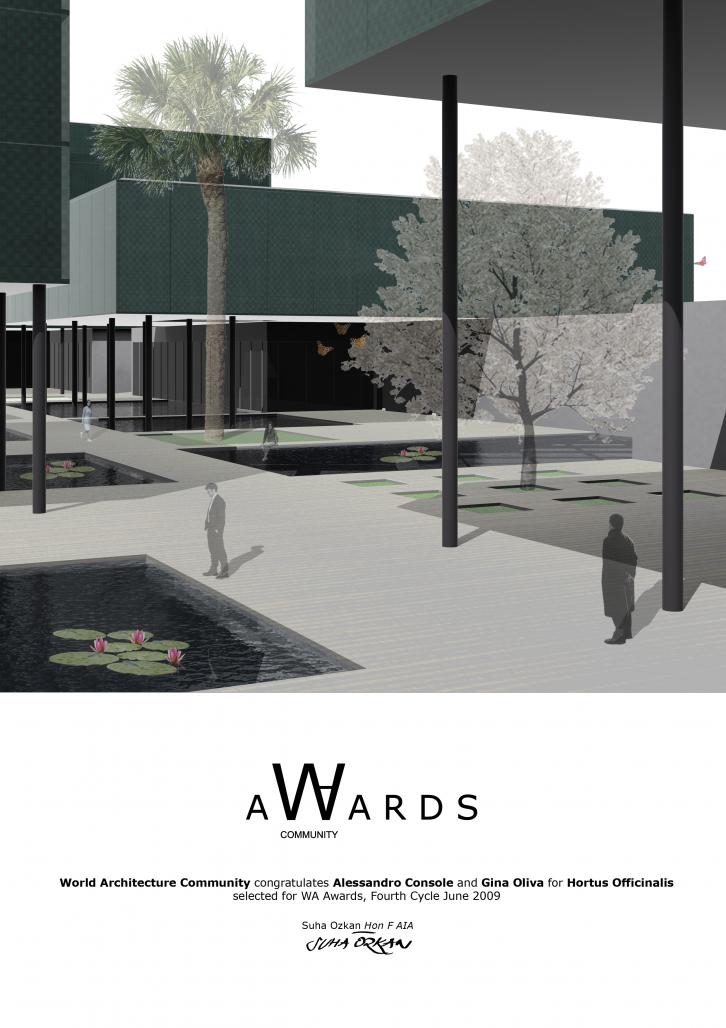

.jpg)
