Submitted by Sophia T
BLVD International Introduced Dynamic "Waves" into the New Hyatt Place Hotel in Sanya, China
China Architecture News - Oct 30, 2018 - 04:30 15314 views
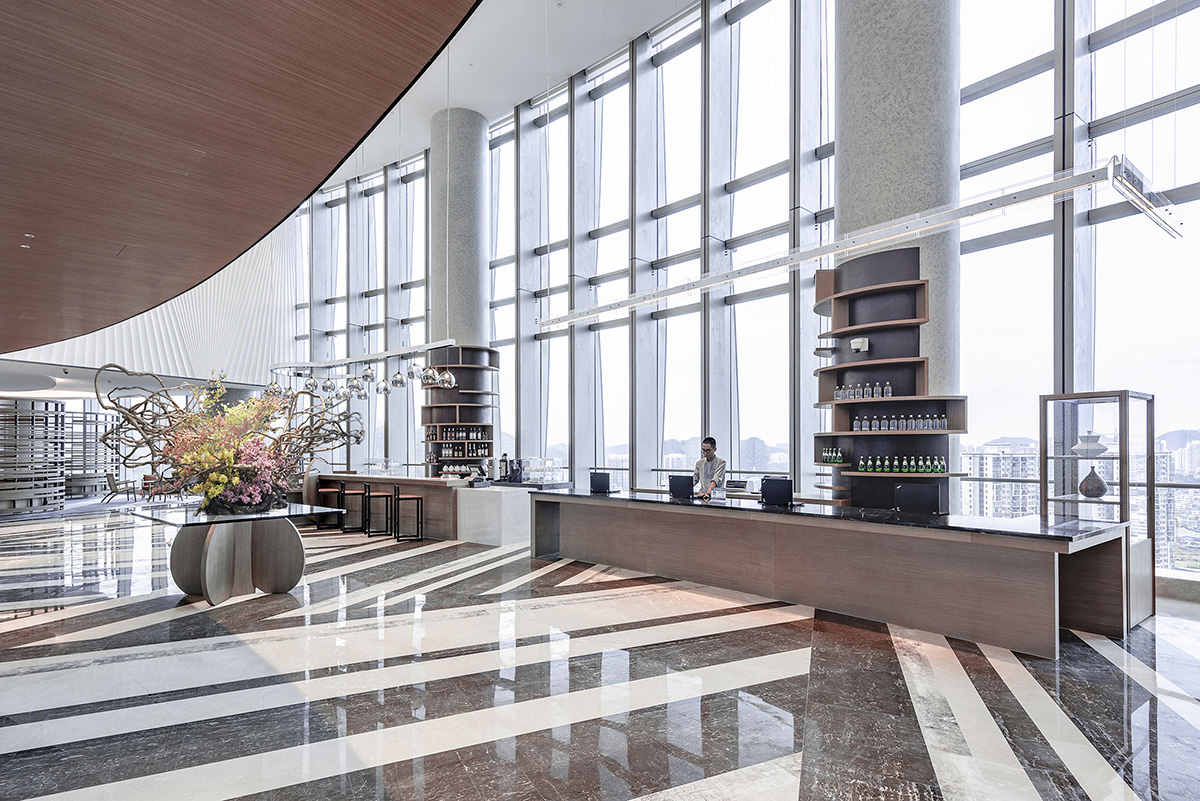
The award winning Chinese design firm BLVD International recently finished a new Hyatt Place Hotel in Sanya, China. By optimizing the architectural solutions synchronously, BLVD perfectly coordinated physical functions with emotional aesthetics, making the interior and architecture complete each other, and weaving a breathtaking journey through the tropical seaside landscape.

"Based on the brand concept of young fashion and business casual of Hyatt Place, the design draws on the visual symbols of Sanya culture, providing guests with a fresh and natural experience. The overall shape design introduces the dynamic "waves" into the still space. It continues and expands in the body of the heterogeneous buildings that are also full of changes, which wakes up fantastic time of business travel. Imagery such as oceans, beaches, and natural forests is applied to furnishings in different areas. The soft and vivid colors and the unique and comfortable textures combine to create lively scenes of lively aromas, stirring the song of the mellow seaside city," the firm described in the brief.
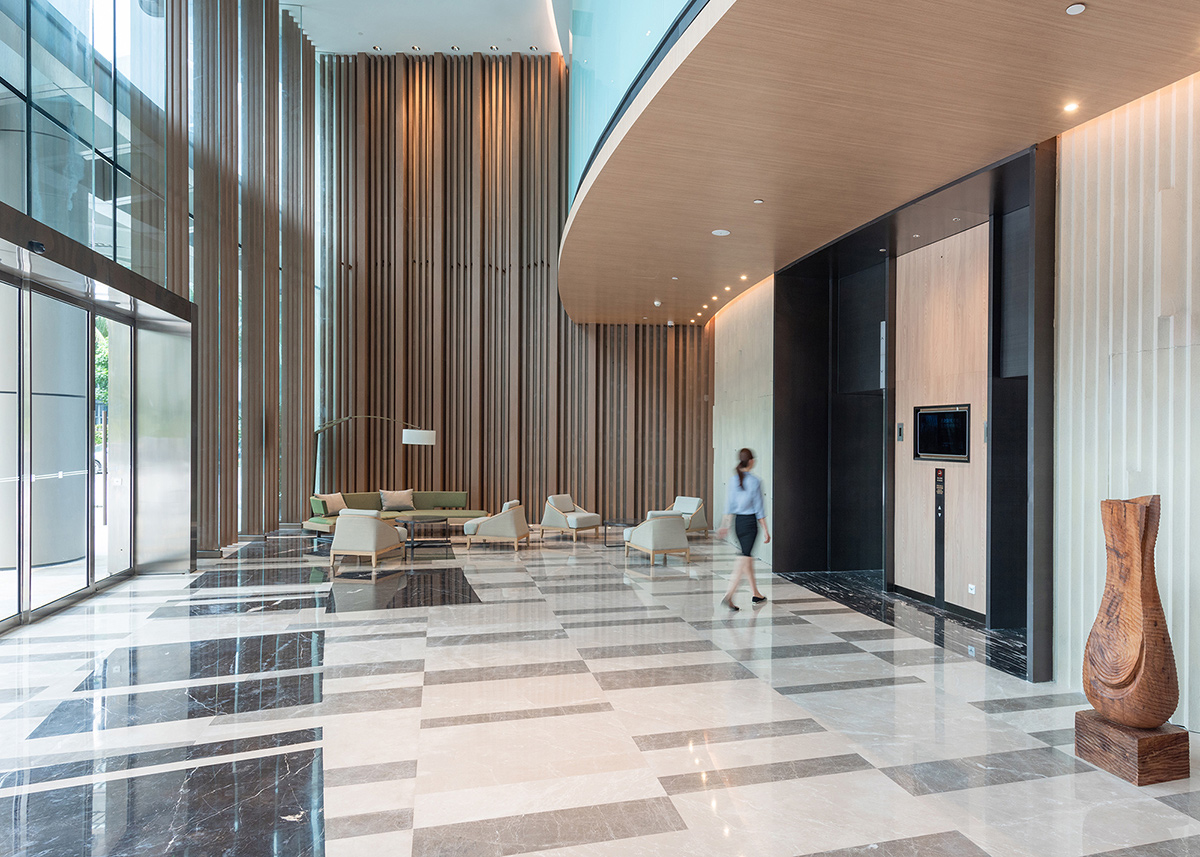
The lobby on the first floor creates a simple and comfortable space with restrained and concise design language, allowing the rush of journey to disappear into the hotel. Wave-shaped curved ceilings, sandstone texture walls and sculptures of fish tail shapes open the story of travelers and Sanya in silence. The wooden reception desk and staggered marbles set the tone for stylish business.
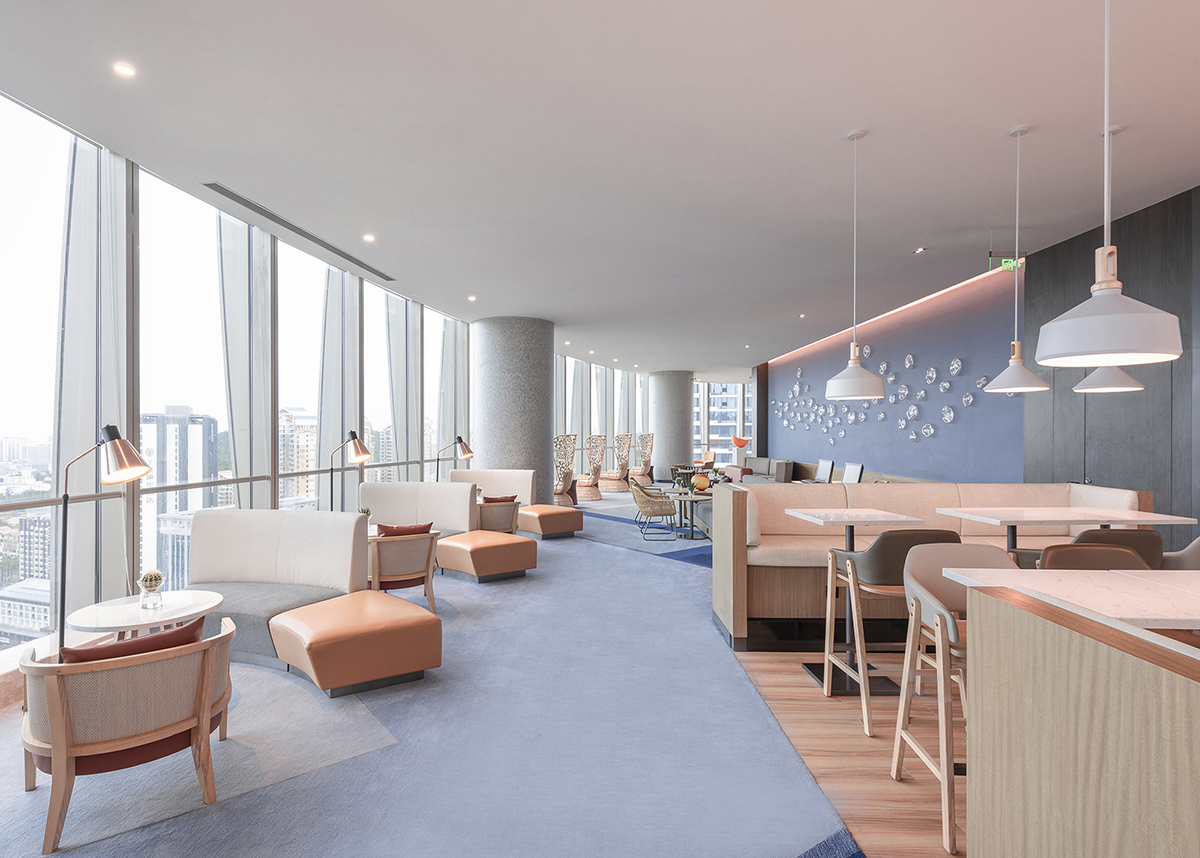




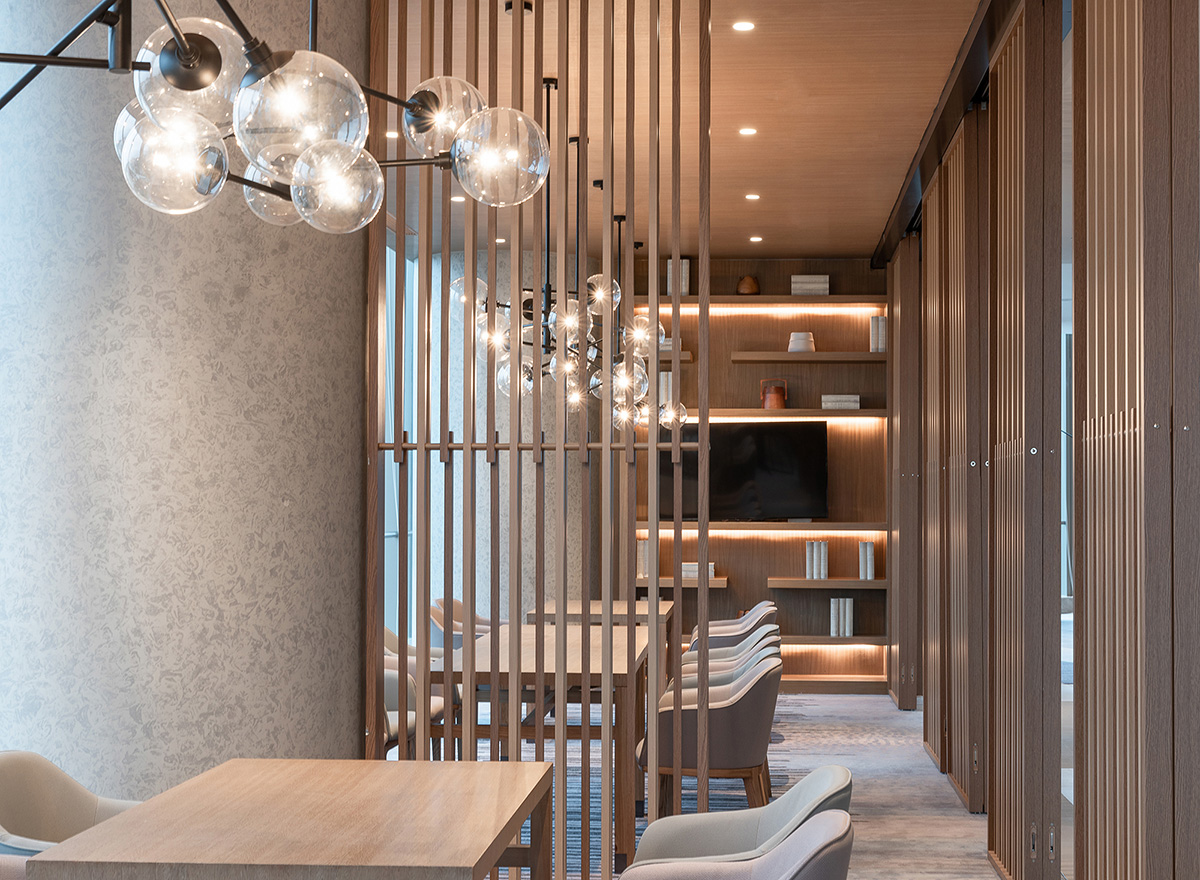
In the lounge, the intentional ceilings, textured sidewalls, partitions of bamboo baskets and other symbols with distinctive cultural imprints not only meet the functional needs, but also coincide with regional contexts, architectural styles and the environment.
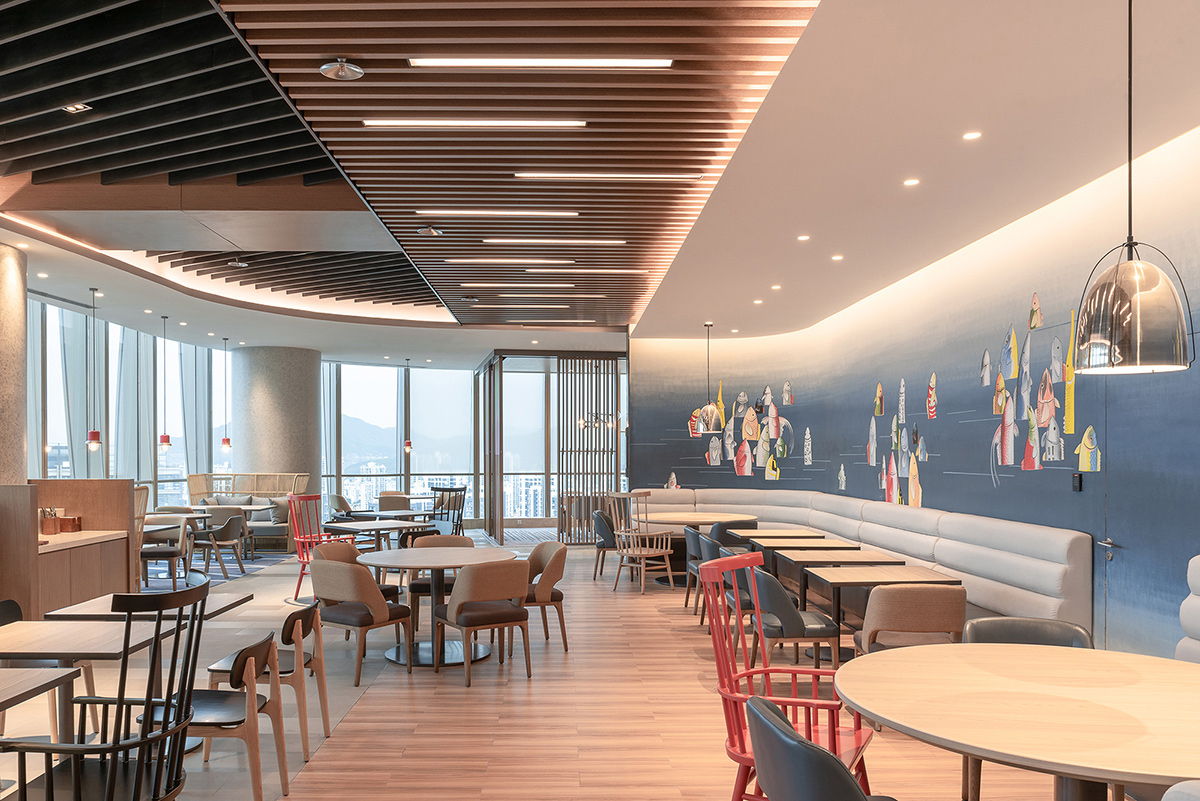
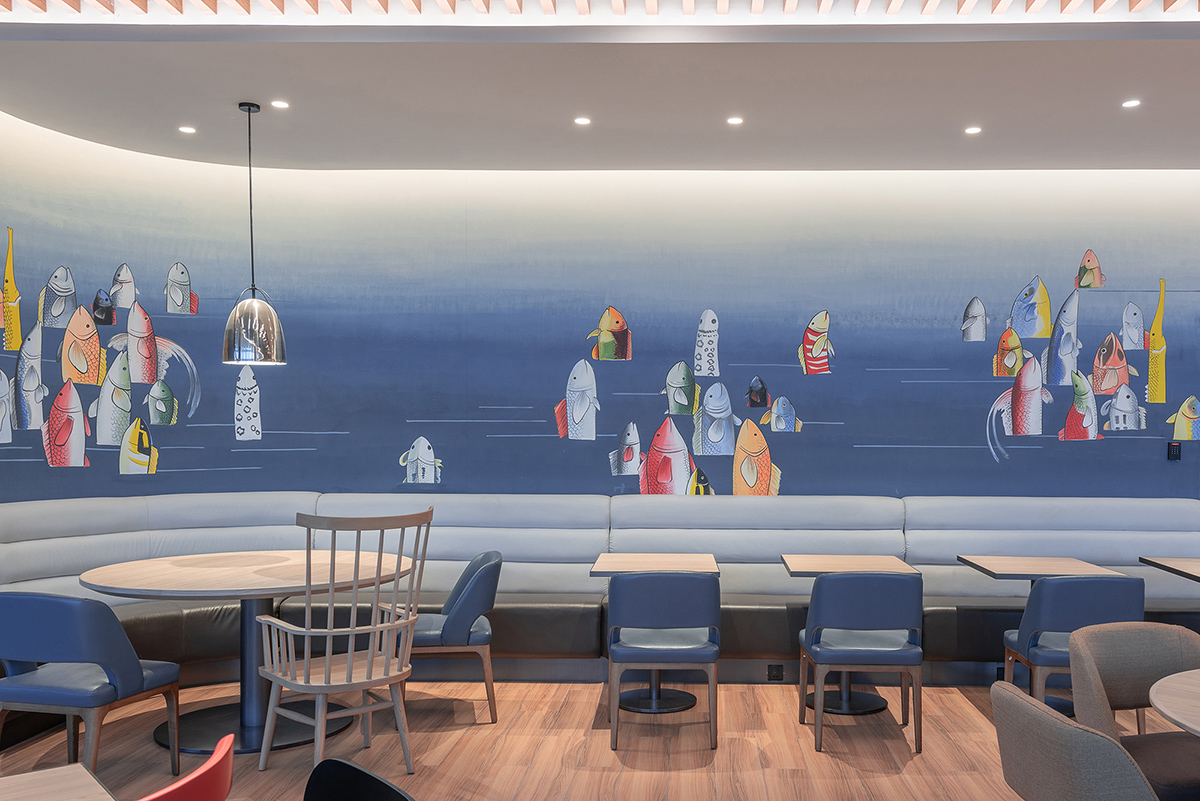

The Restaurant highlights the brand's vitality in a stylish and light tone. The open social experience and the unimpeded penetration of natural light create a relaxed atmosphere of "a home from home". Glossy, matte, texture-filled marble and all kinds of carpets are laid out in the same linear design language, echoing the curved design of the building.
The restaurant room area is surrounded by wooden grille, which divides the space without affecting the visual penetration. And the fan-shaped wooden grille reveals the charm of Chinese civilization.


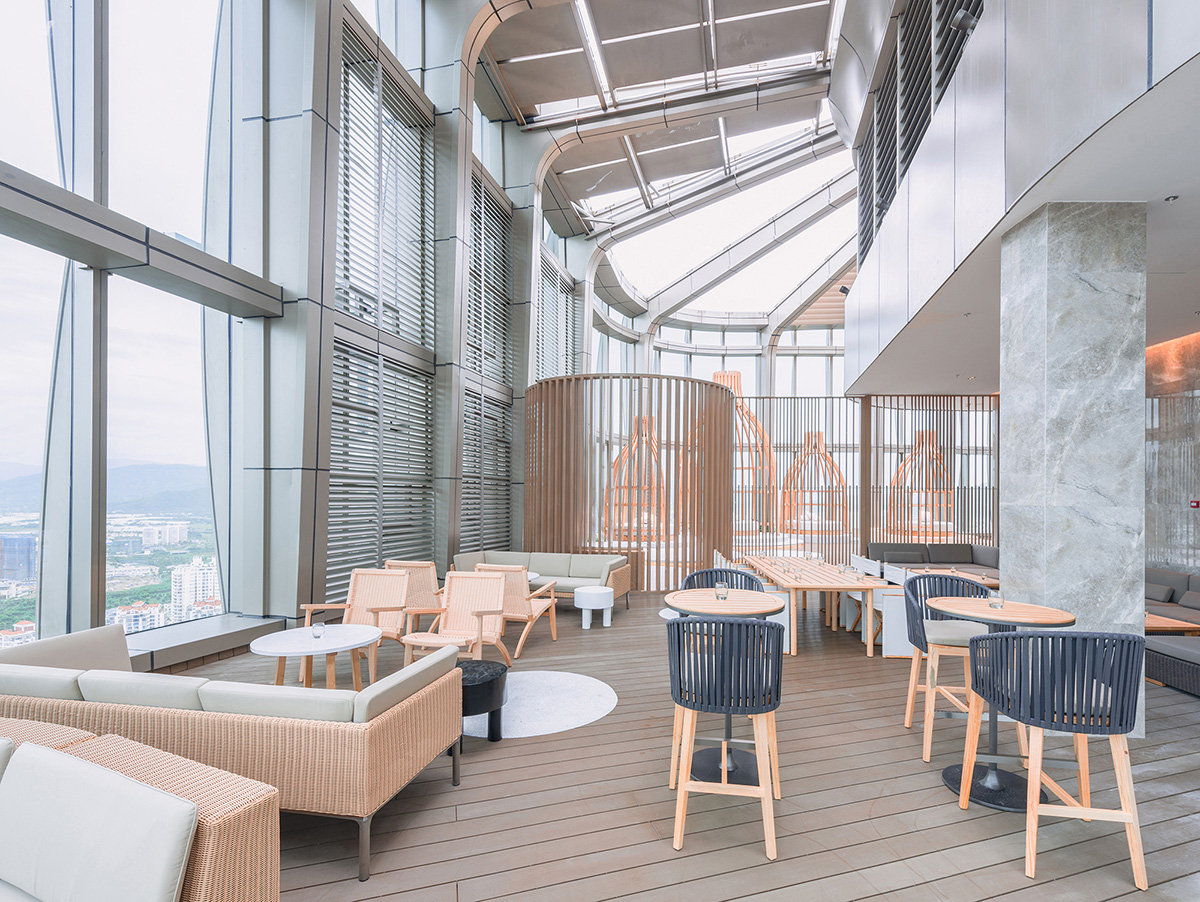
The open swimming pool on the top floor turns waves and whirlpools into large and small circles, making it special and interesting. The lounge area originated from the fish sculptural shape, the surrounding green plants, the local gravel stone and the staggered paving of the wood blur the interior and exterior boundaries, creating a natural atmosphere.
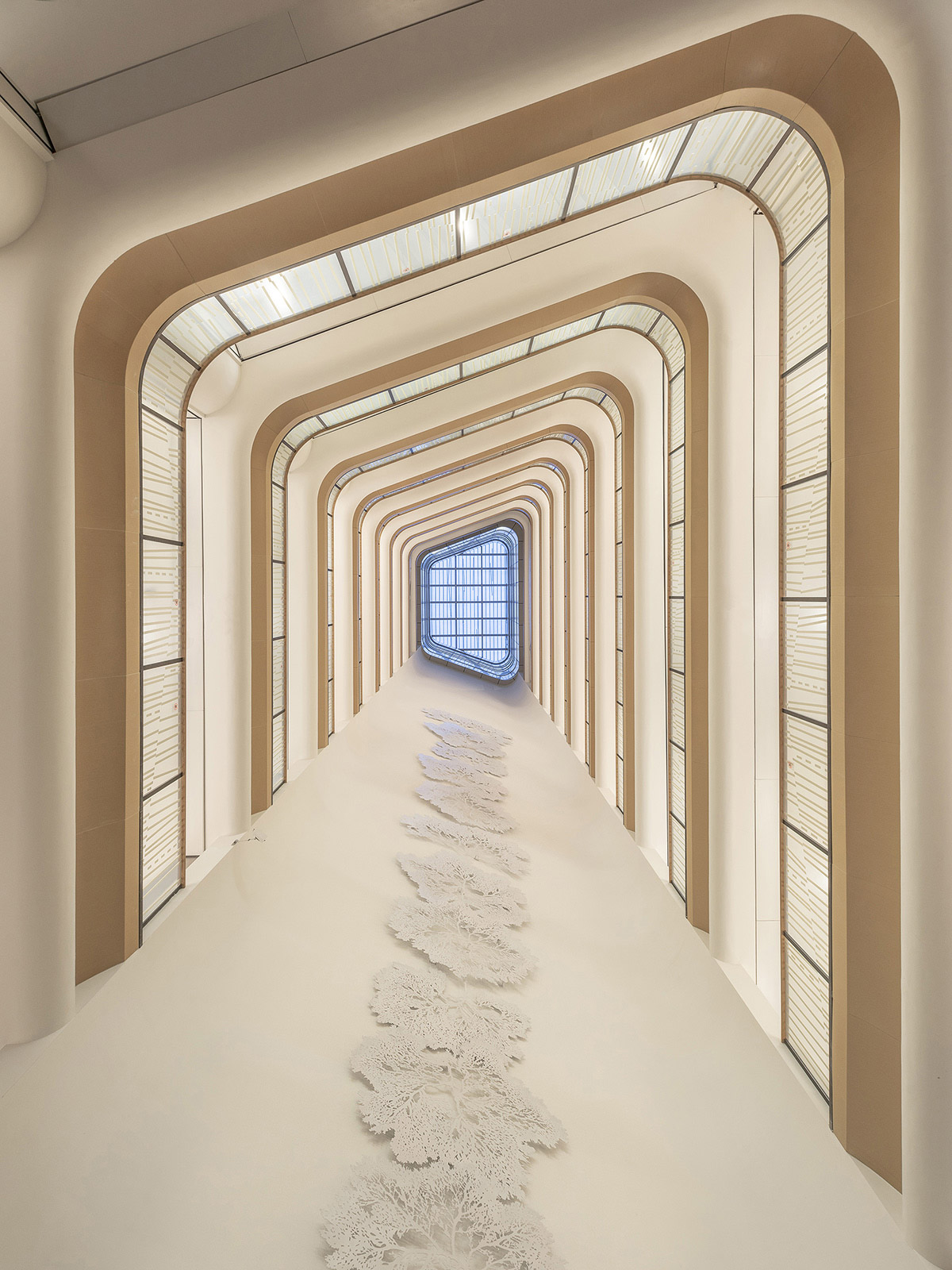
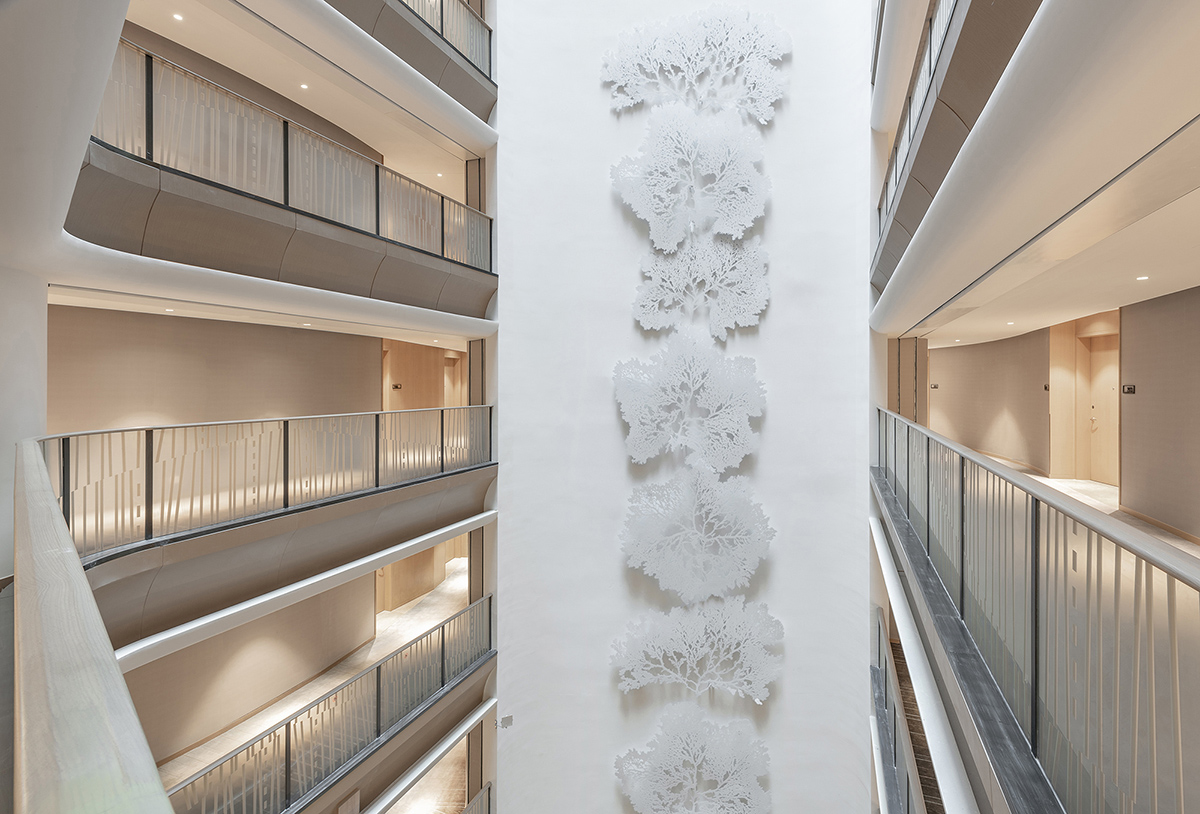
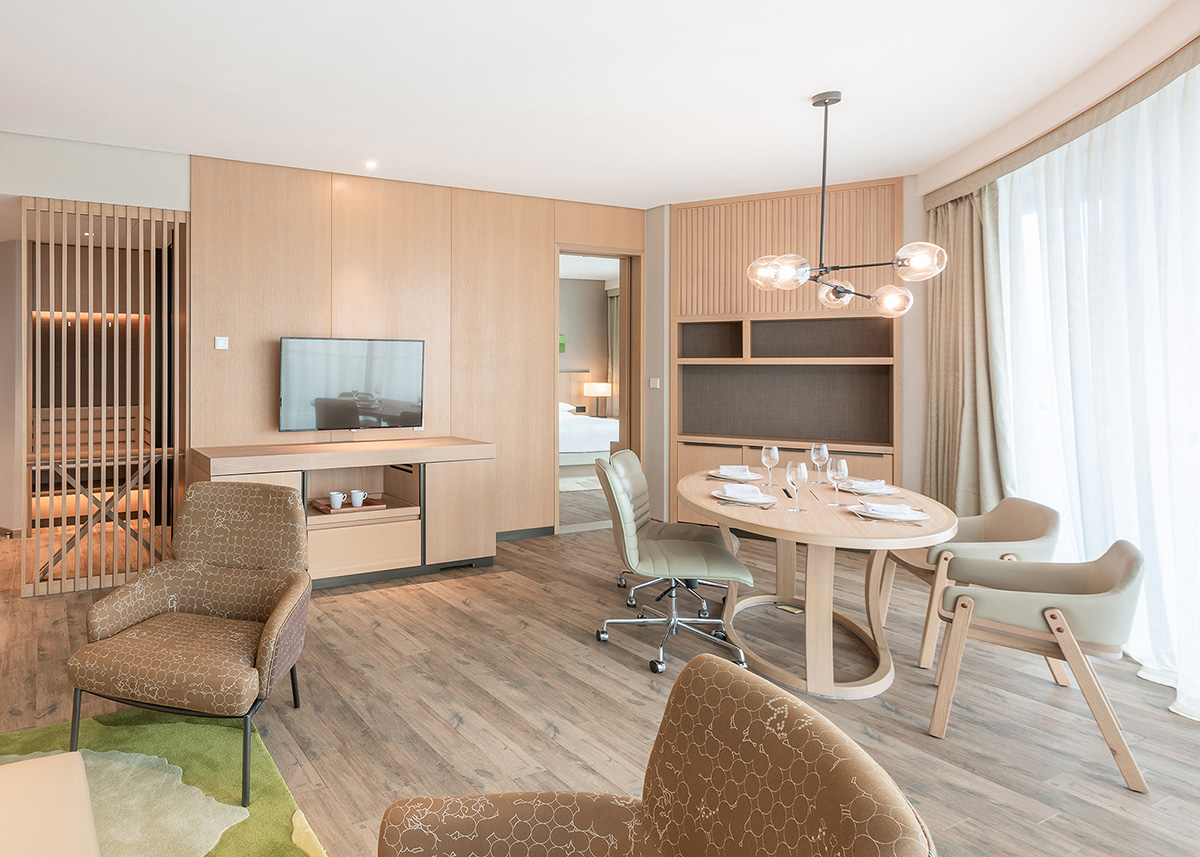
The tall and transparent patio opens the curtain of the room. The large area of wood grain aluminum and glass enriches the space vision. The design of the rooms is elegant and simple, and the light wood color outlines the elegant atmosphere of the overall space.
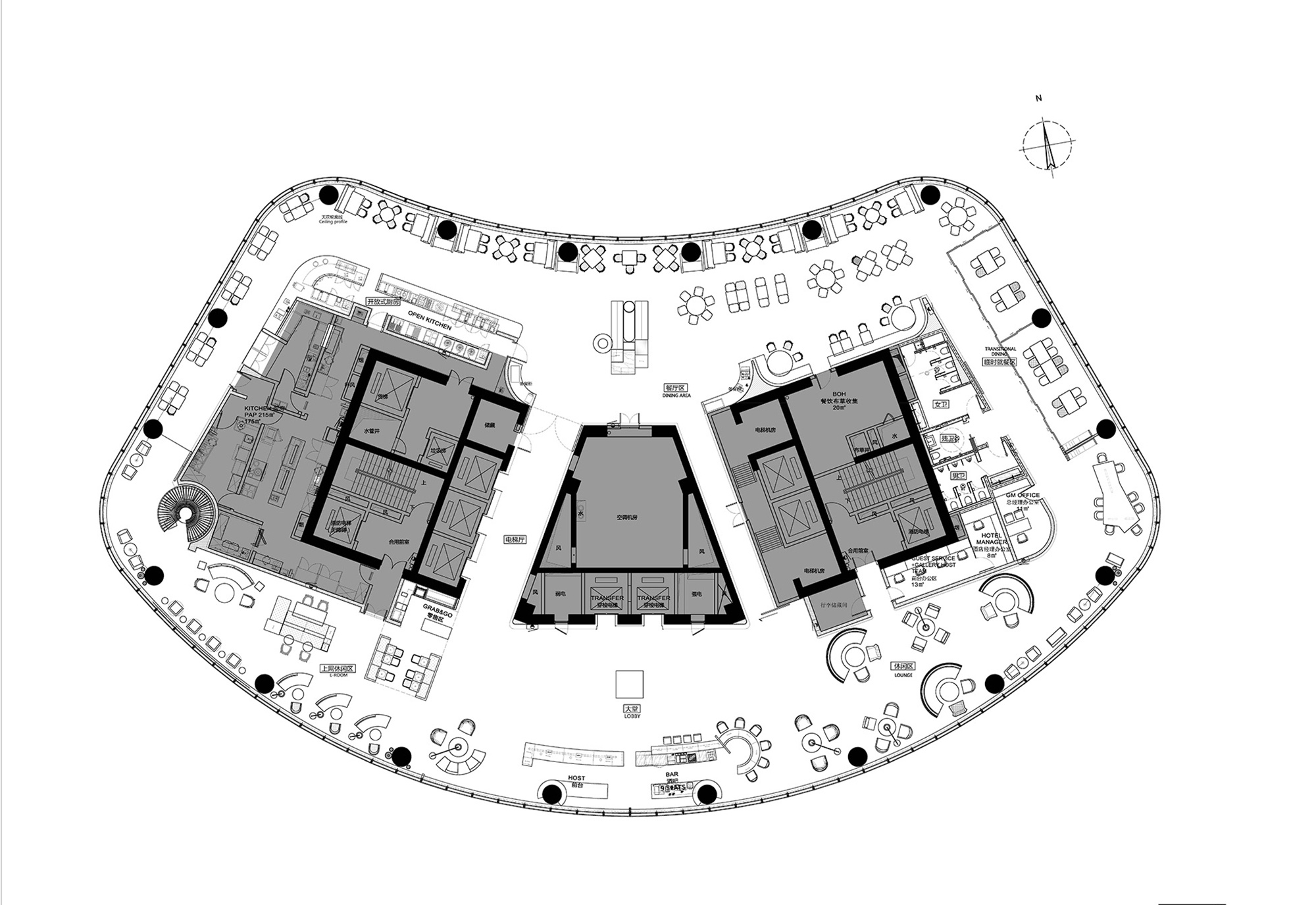
First floor
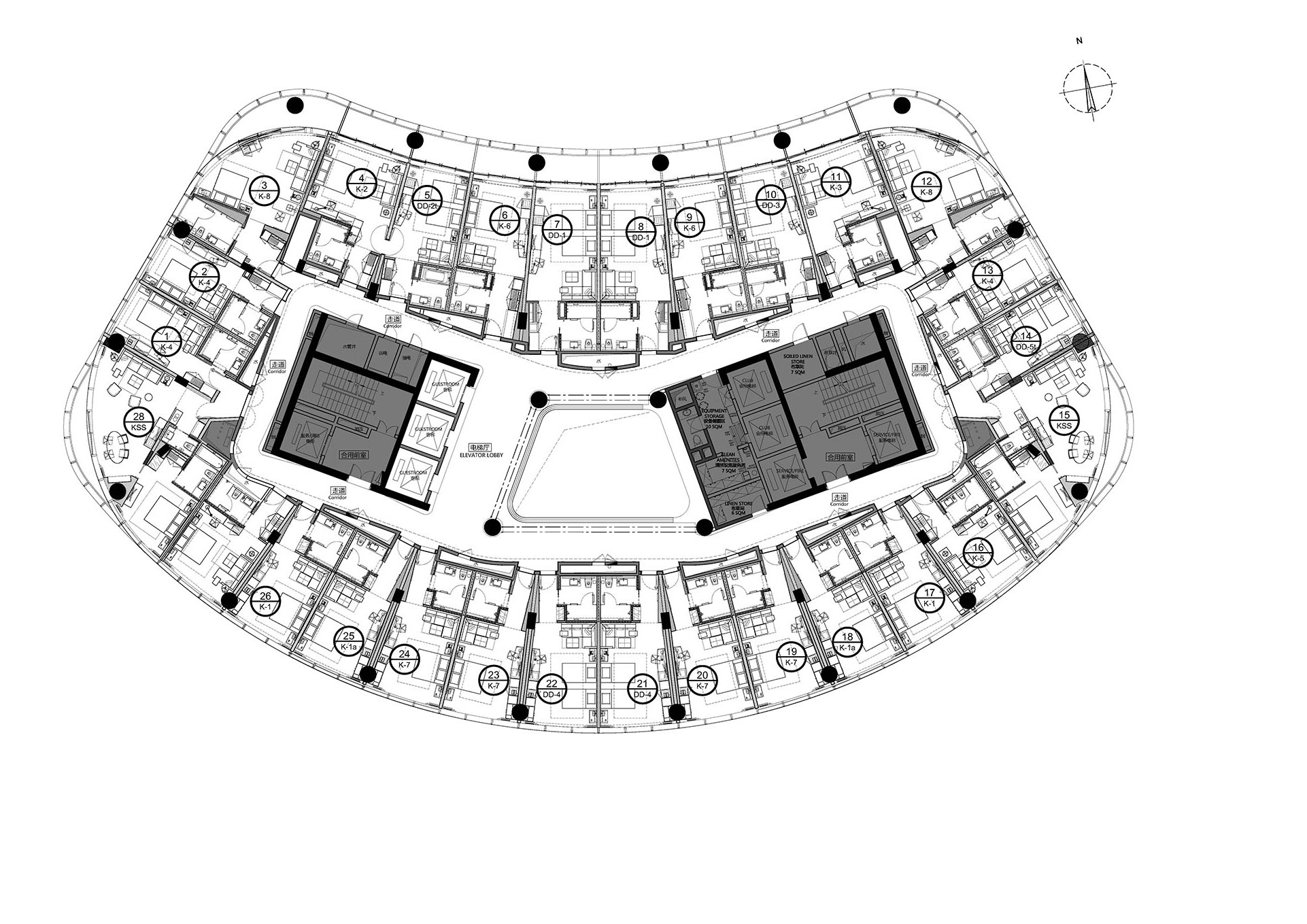
23rd floor (lobby + lobby lounge + E Lounge + dining area)
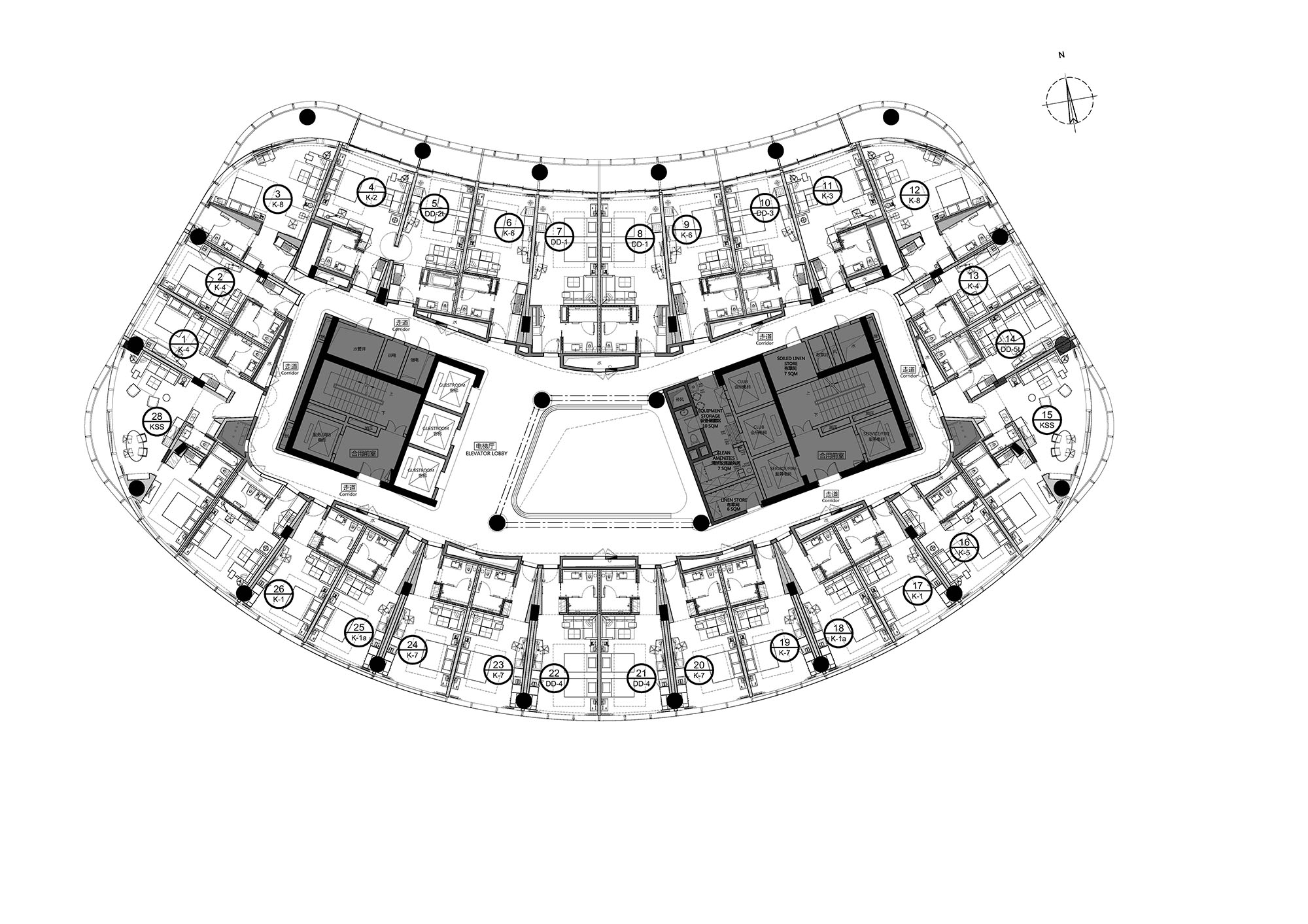
27th floor (guest room)
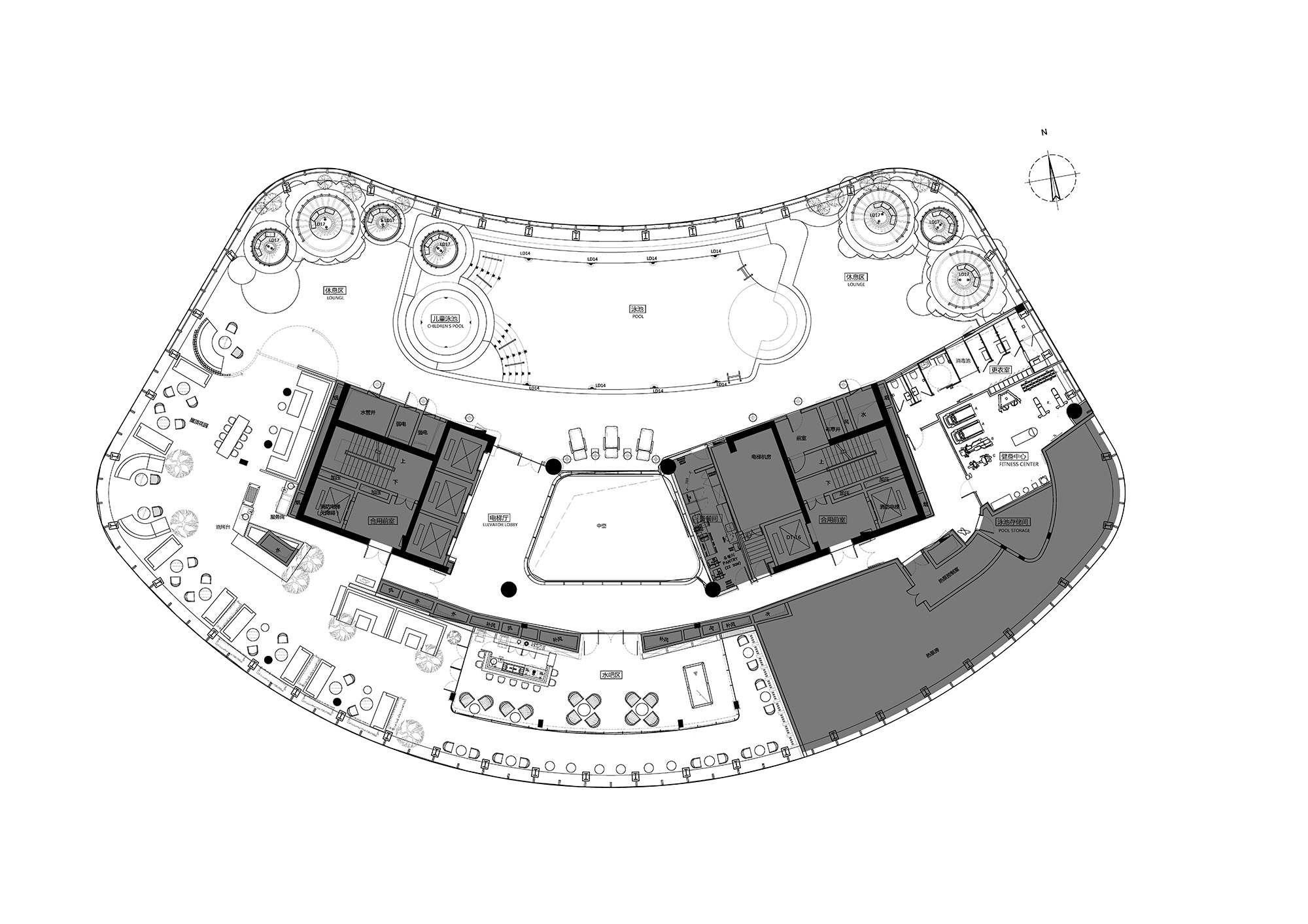
36th floor (swimming pool + fitness room + bar + outdoor platform)
Project Facts:
Project name: Hyatt Place Hotel Sanya
Client: Sunshine Insurance Group Corporation Limited
Design firm: BLVD International
Design director: Honglei Liu
Participant designer: Yuxin Yang, Ran Cao, Yisheng Xing
Area: 27,055 sqm
Project location: Sanya, Hainan, China
Completion time: 2018.06
Photographs © Dirk Weiblen
> via BLVD International