Submitted by WA Contents
Brigati Polak Arquitectos completes Argentinian residence as detached from the existing slope
Argentina Architecture News - Jul 20, 2018 - 03:52 16369 views
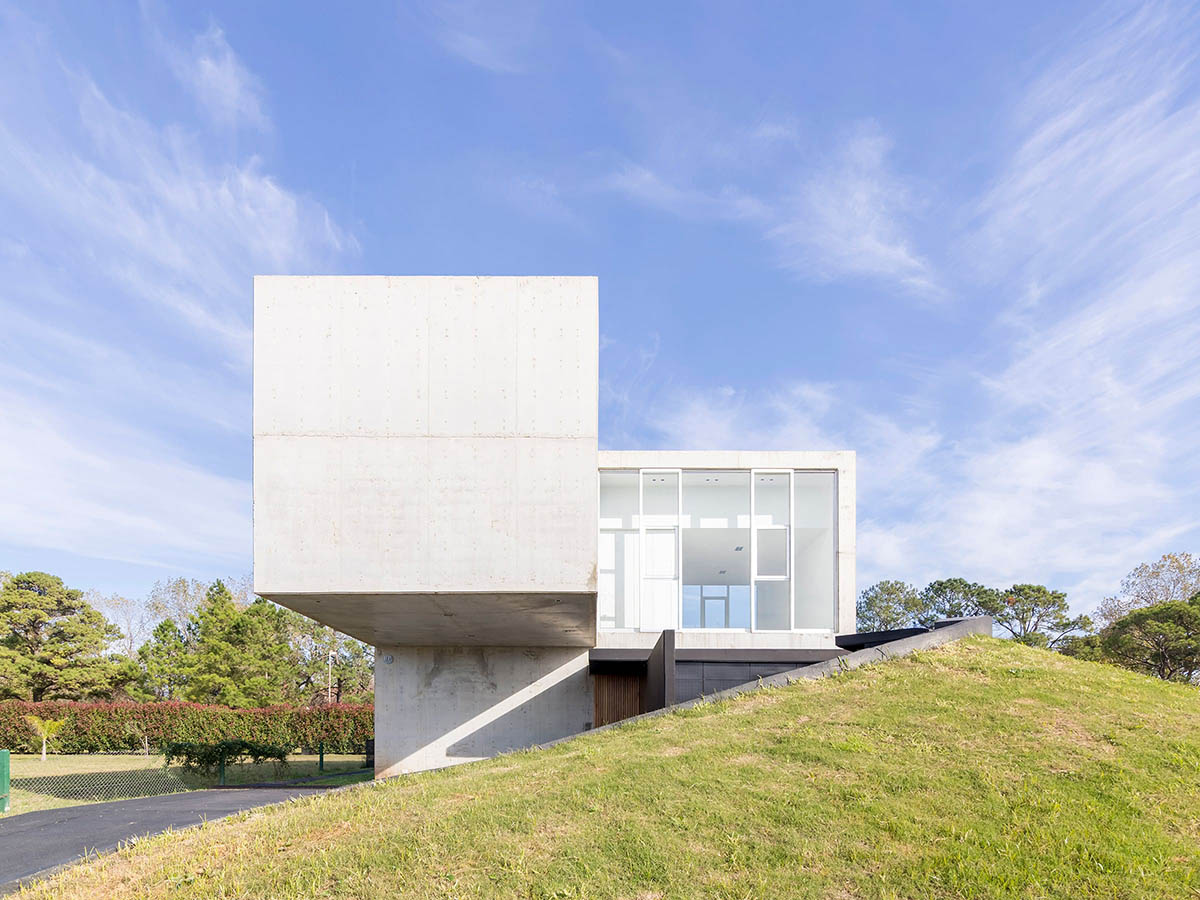
Argentinian architecture studio Brigati Polak Arquitectos has completed a single-family detached house in Rosario, the largest city in the province of Santa Fe, in central Argentina.
Called Detached House, the house comprises two floors, with the social area on the ground floor and the rest area, and a play room on the top floor. The house is using the existing slope to hide wet spaces behind it and working as part of the existing landscape, while providing two-sided façade as liberated structure.
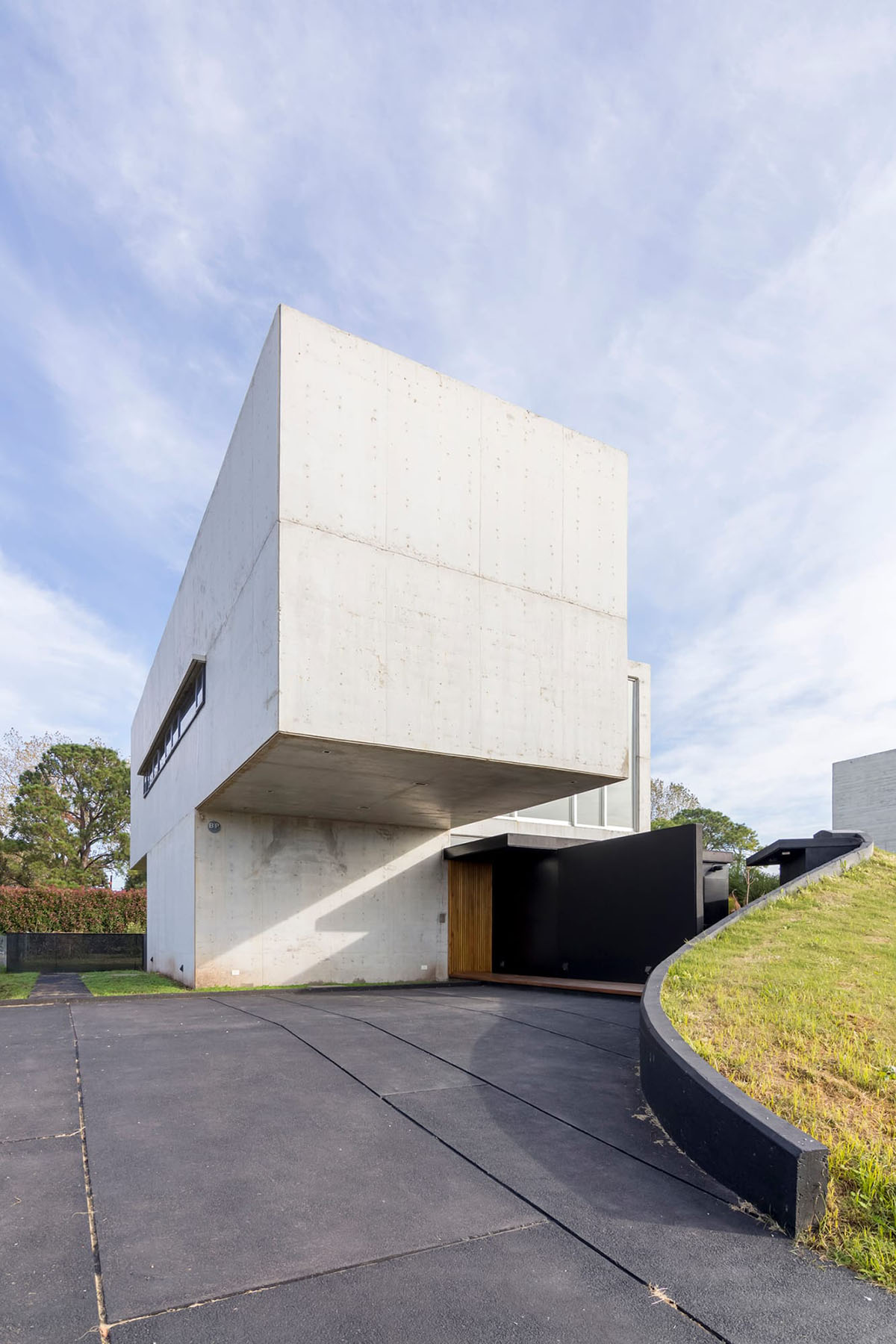
"The idea was to generate a large shadow affecting the least amount of soil, as would a tree, spreading with lush foliage over its main stem," said Brigati Polak Arquitectos.
"In order to achieve it, the loads rise, where with great robustness it spreads its branches to the north, east and west (but not to the south), thus tripling its surface in relation to the ground floor, and then transferring them in three supports, each one transferring on average one hundred and twenty tons to the ground," added the studio.
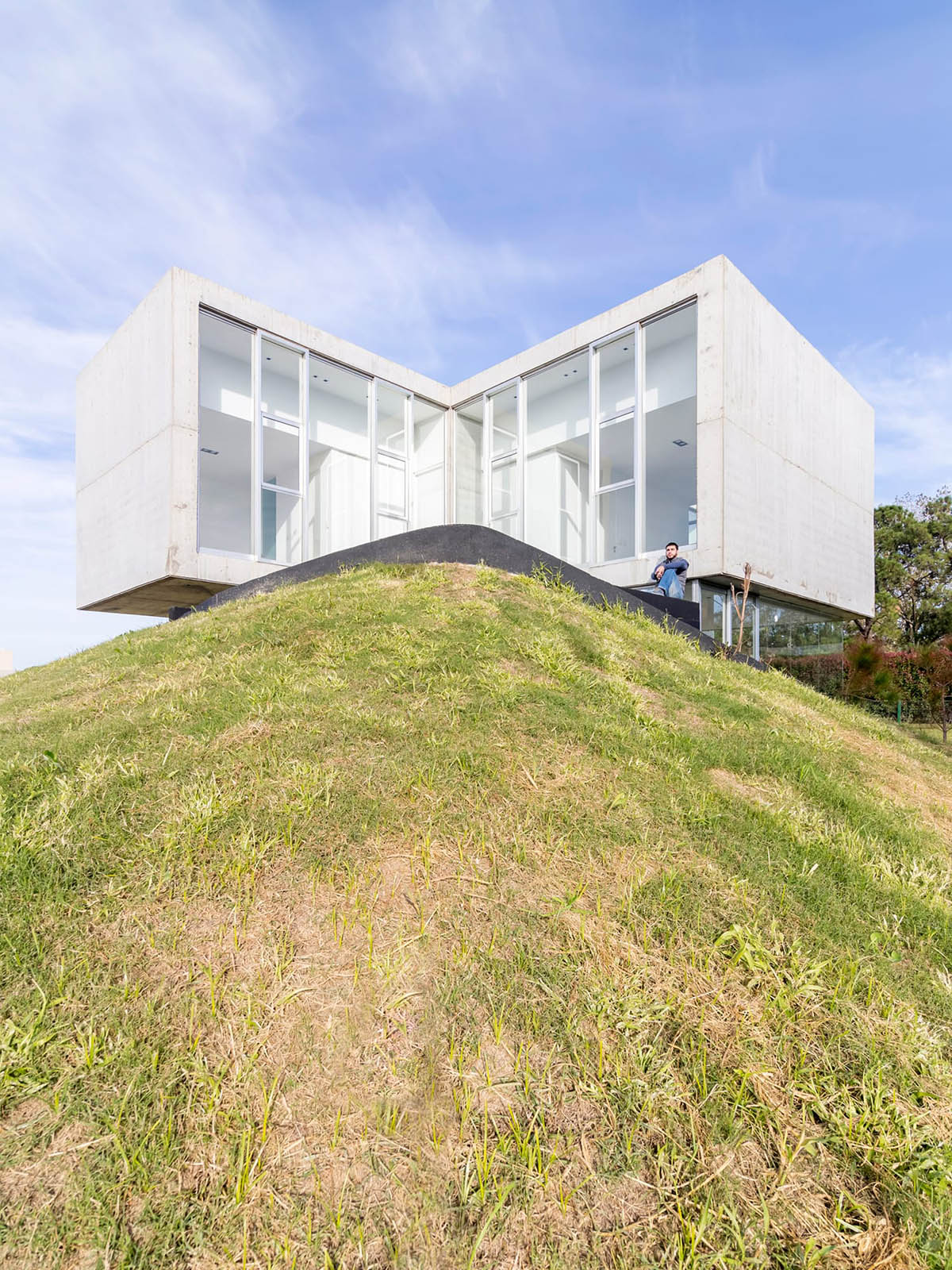
The house features the white interior and ceiling to cover the musculature that makes all this possible. The building is built from reinforced concrete, which is not a further decision to materialize, it is the seed of the project itself. "It could not have been thought of in any other material," added the architects.
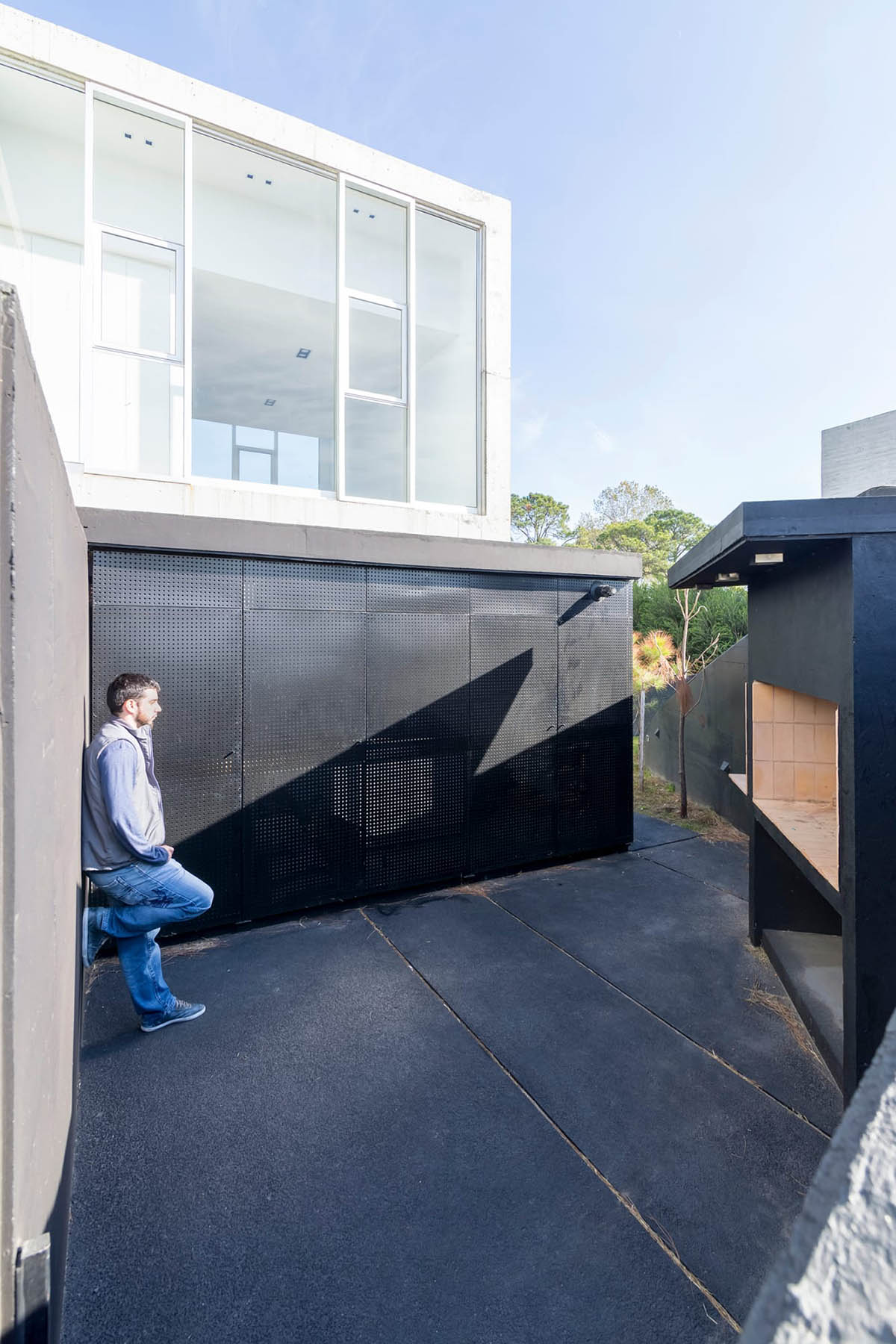
The studio uses other preponderant element as glass, blurring the limits, allowing the landscape to advance on the interior, almost prepotently.

In the interior, kitchen and wet spaces are designed on the ground floor and private spaces are designed on the first floor overlooking amazing vista to the city.
The interior of the house is kept as flexible as possible so that the owners can arrange their own functions easily in the future. Master bedroom with big terrace, playroom and two private rooms are situated on the first floor.
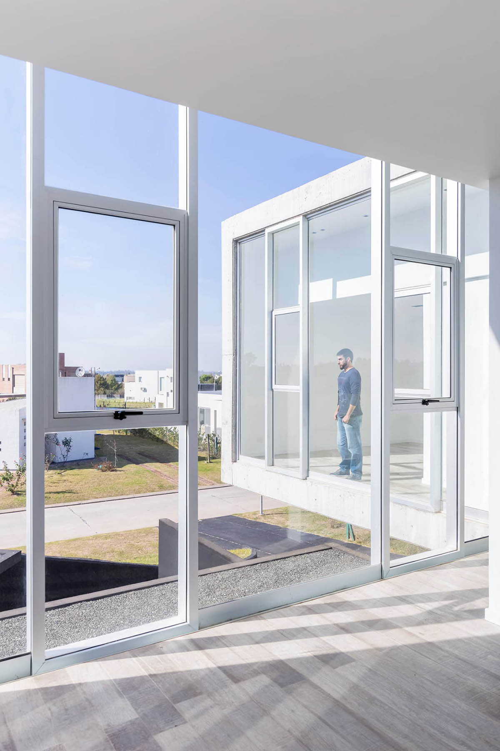
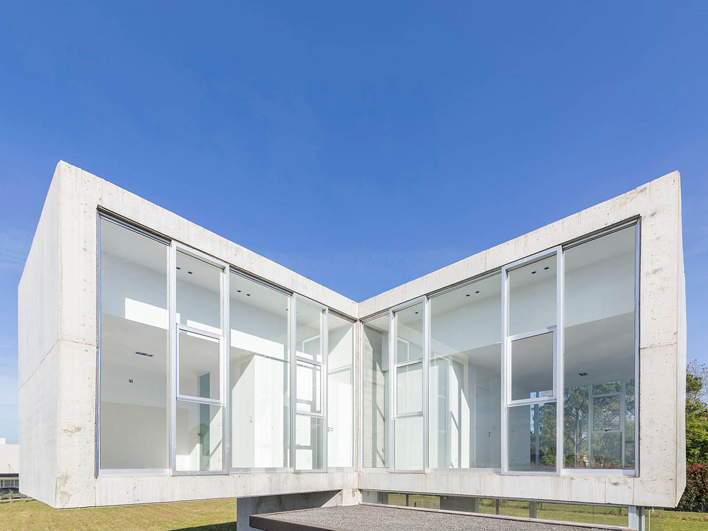

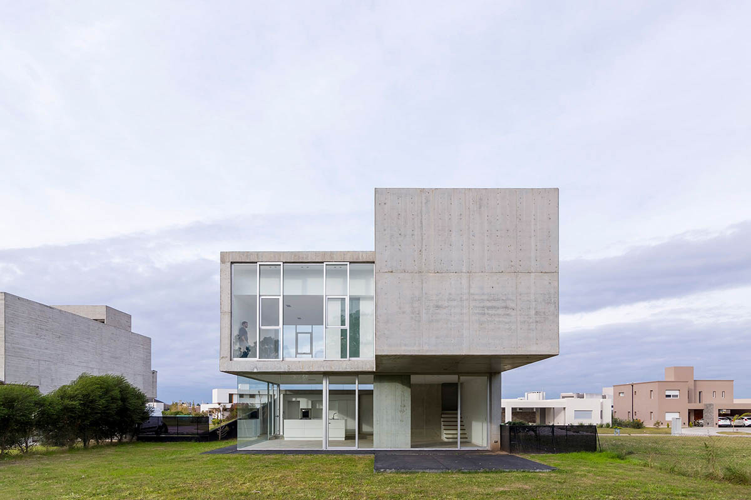
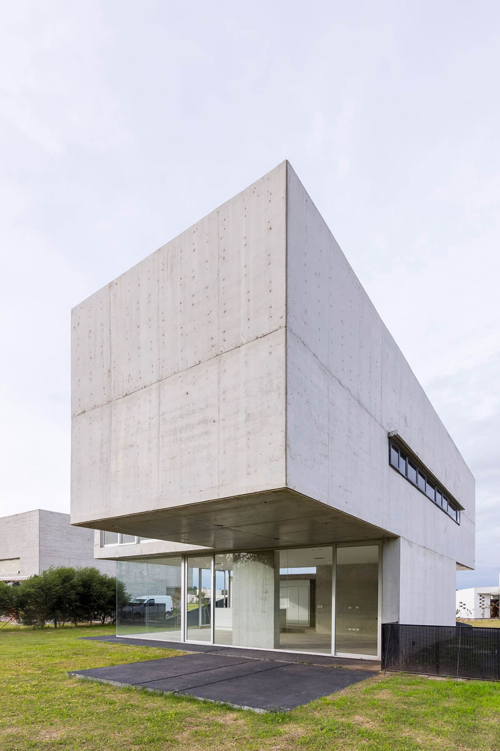
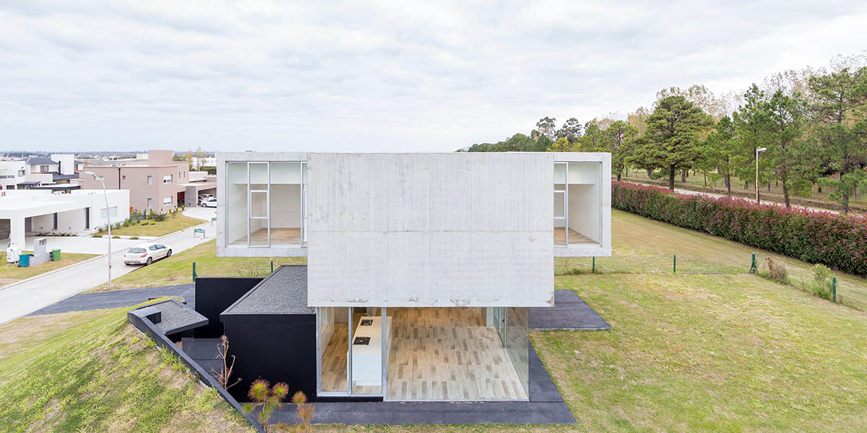
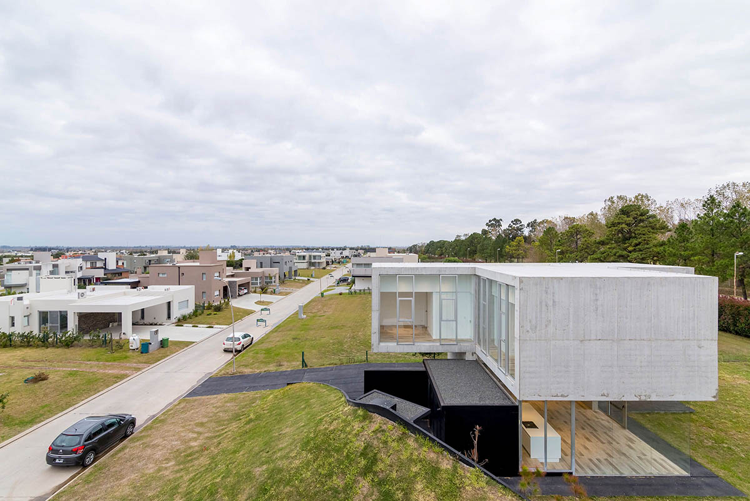
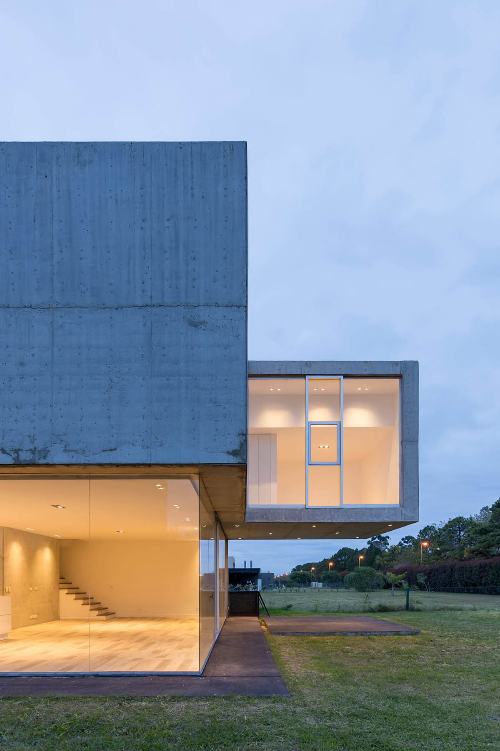
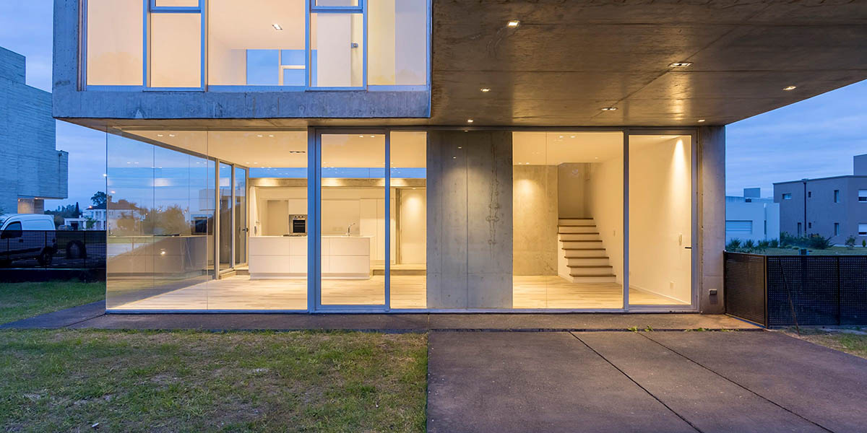
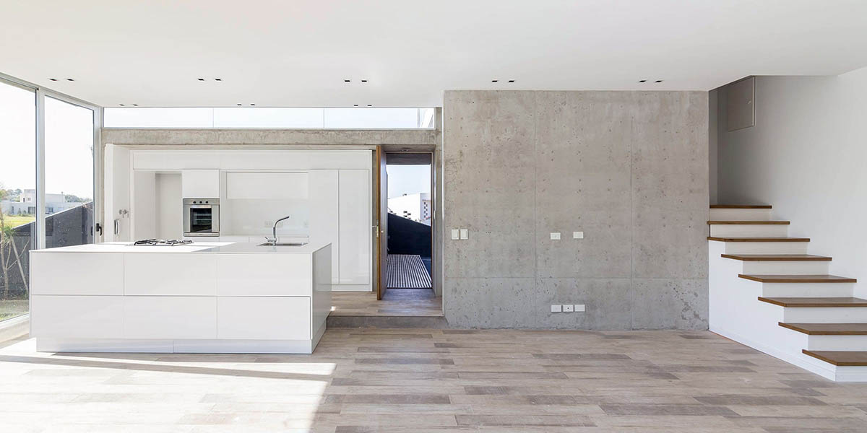
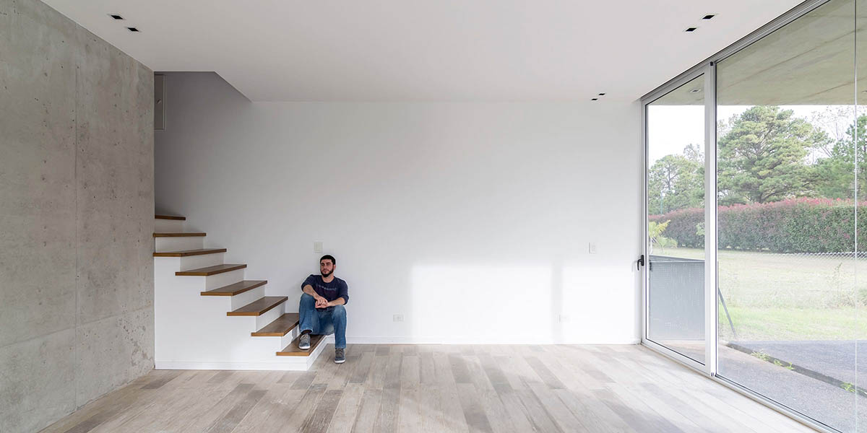



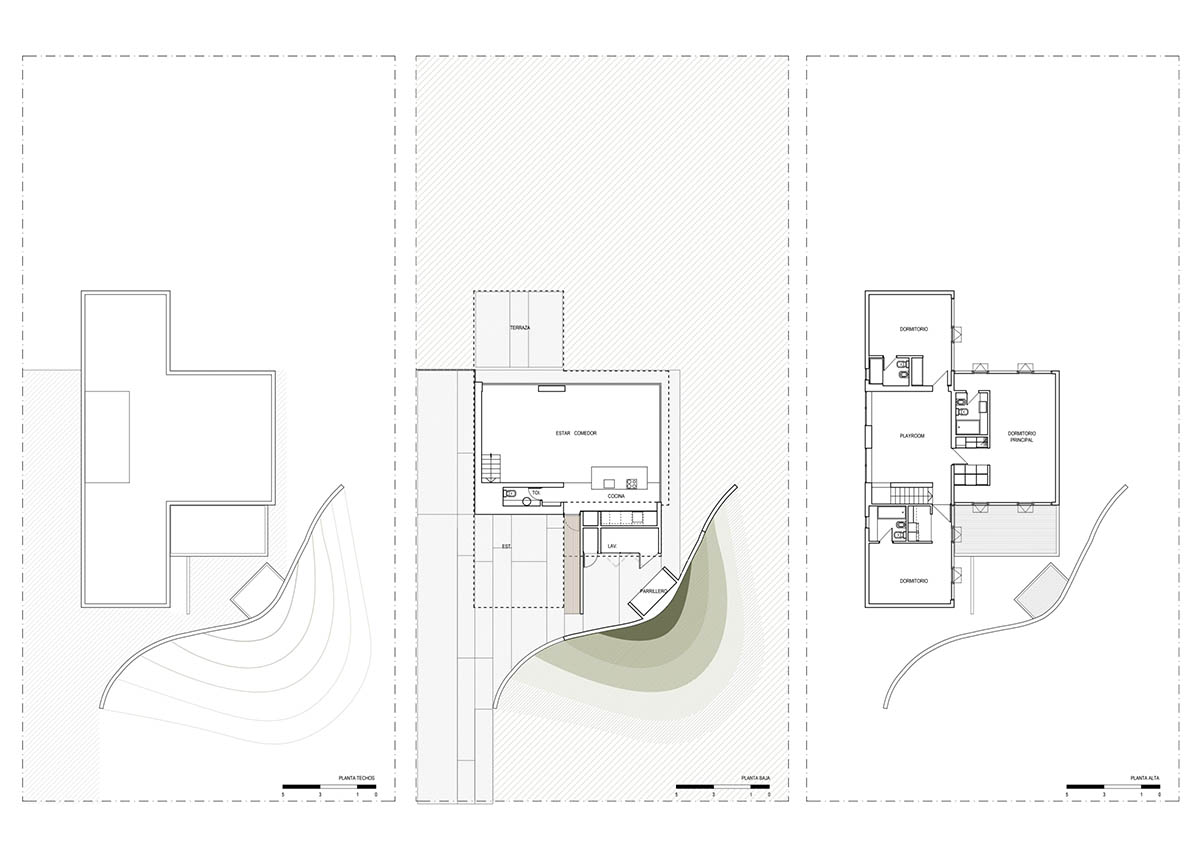
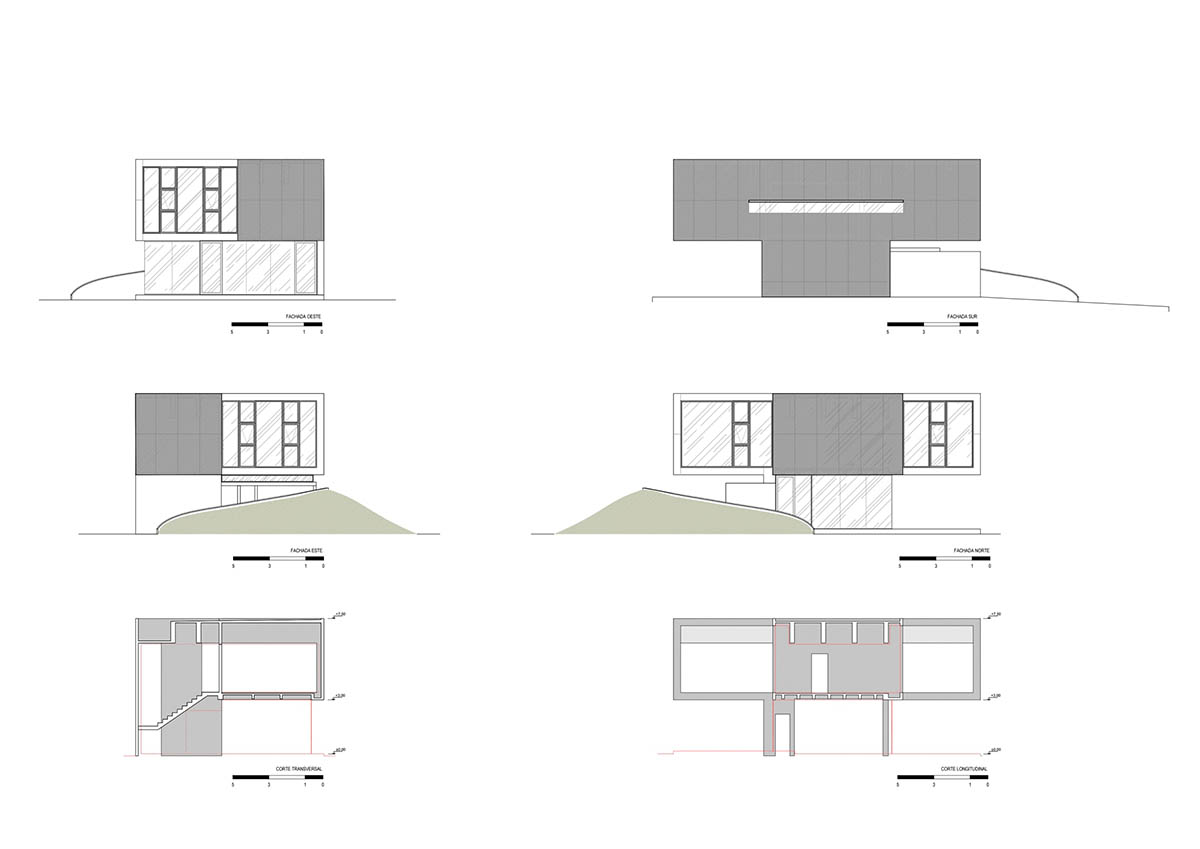
All images © Ramiro Sosa