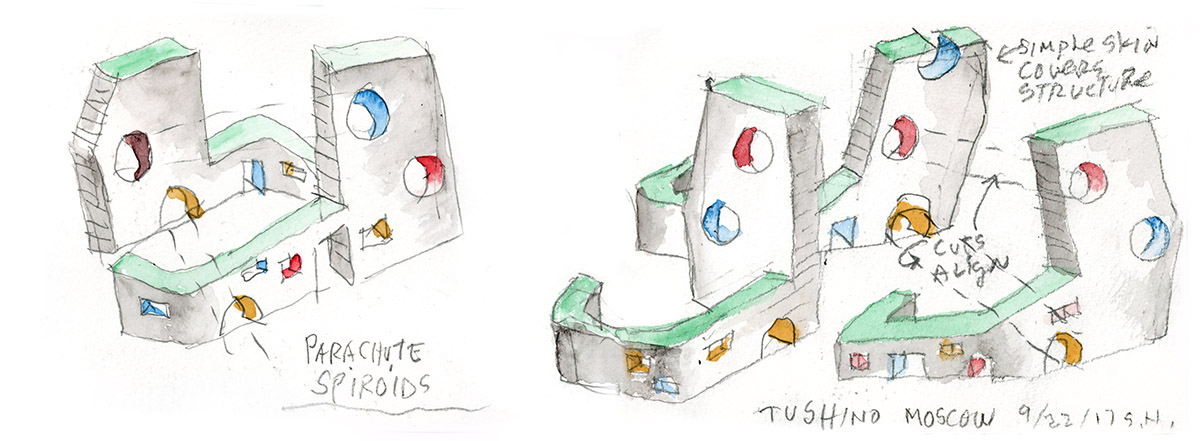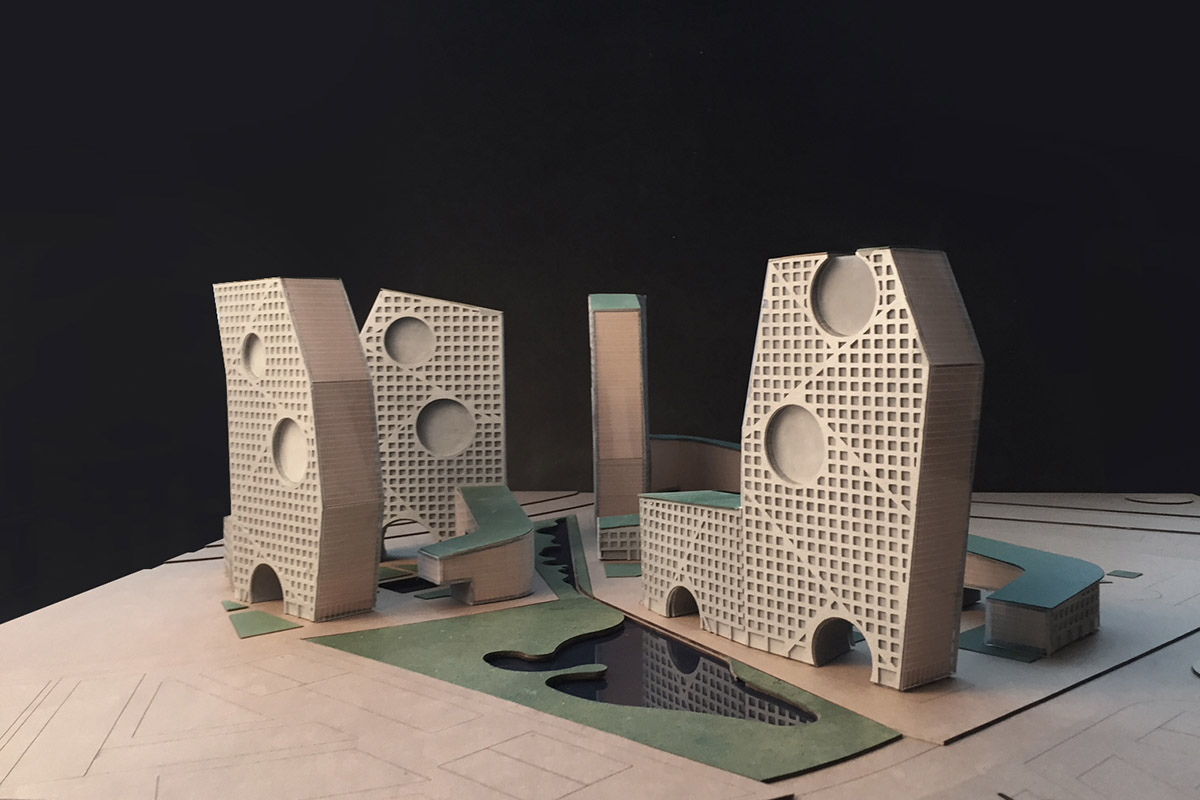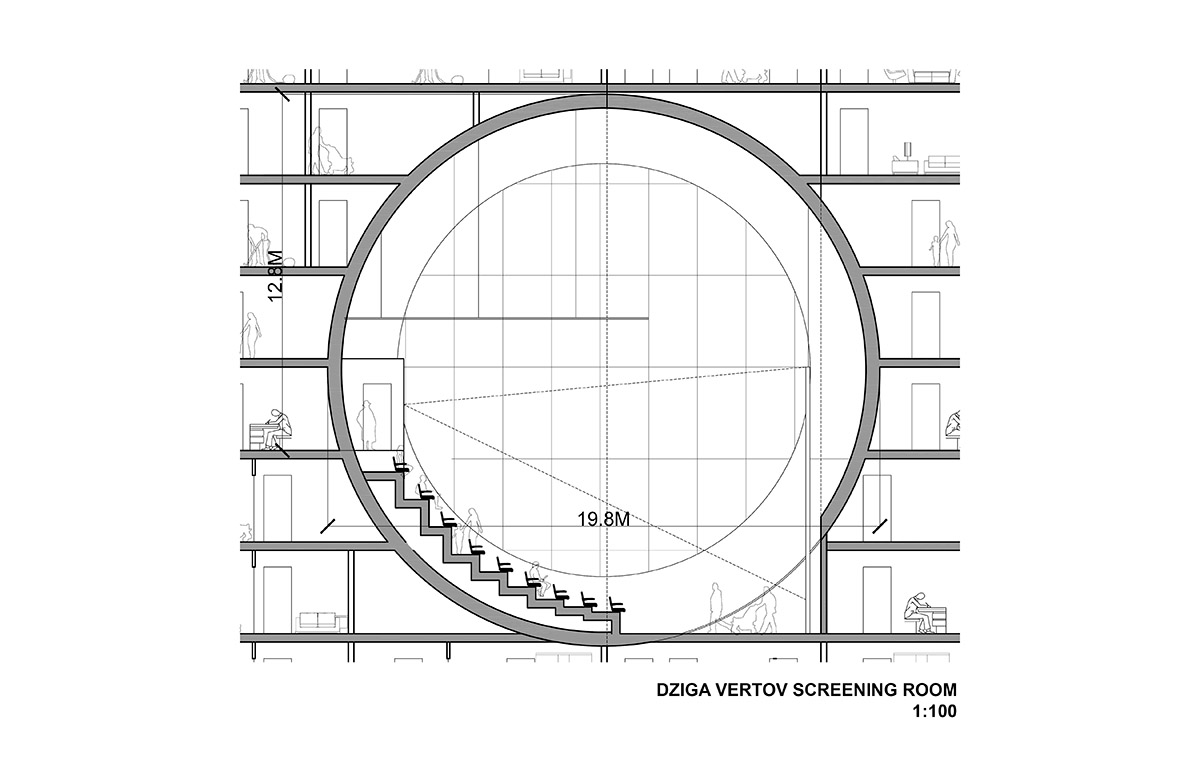Submitted by WA Contents
Steven Holl Architects envisions "parachute hybrids" for new housing complex in Moscow
Russia Architecture News - Jan 26, 2018 - 06:43 22908 views

Steven Holl Architects has won an international competition to design a new housing complex in the Tushino district of Moscow. The design scheme will feature several "parachute spiroids" on the facade of buildings in response to the historic site, which was home of a flying and parachuting school remaining from the 20th Century.
Beating top international architecture firms including Fuksas Architecture, Zaha Hadid Architects, Mad Global, and Tsimalo, Lyashenko & Partners, the new housing complex, called Tushino Housing, will be composed of various program functions, including a new mixed-use center filled with housing, social spaces, a kindergarten and an elementary school on a former paratrooper airfield.

Initial sketches of Steven Holl, courtesy of Steven Holl
Dubbed as "Parachute Hybrids", the project is described as "a new building typology", which combines residential bar and slab structures with supplemental programming suspended in sections above, like parachutes frozen in the sky.
As it can be seen from Holl's initial sketches, the architect proposes large circular openings in the towers' facades to give a defining geometric character and express health and social spaces.

Paratrooper Myron Holl, courtesy of Steven Holl
"The master plan is organized to shape public space with maximum sunlight exposure. The buildings wrap around to create large, public garden and playground spaces as a reference to the site’s former use as a paratrooper air field," said Steven Holl Architects.
"Tushino is located in north-western Moscow along the bank of the Moscow River. For the greater part of the 20th century, the historic site was home to a flying and parachuting school, including the Central Aero Club of the USSR, and acted as an aviation parade ground. In the early 2000s, city officials proposed turning the uninhabited district into an 200,000-square-meter urban center for housing, commerce, offices, entertainment and sports."
"Tushino can be an important urban model for 21st century high density living, shaping public open space," said Steven Holl.
"The new building type we have proposed here, inspired by the site’s history, is unique to this place."

Ground floor connection. Image © Steven Holl Architects/Art-group Kamen
The project is developed by Vi Holding and the company has stressed the importance of a comfortable living environment for the project, incorporating rich infrastructure and education spaces into the programming.
The firm designs the new kindergarten and elementary school as separate structures standing alone in architecturally distinct buildings that take advantage of natural light and green space.

Pool view. Image © Steven Holl Architects/Art-group Kamen
The housing complex will also contain amenities such as health spas, pools, cafés and lounges. The image above shows the interior space from the pool, featuring wood-covered celling and floor overlooking the other tower from parachute windows.
Tushino will have a mix of housing types and will provide homes for all economic brackets. "Steven Holl Architects is committed to long-term, sustainable design in every project," stated the firm.
"The design of the Tushino housing project utilizes green roofs, solar pergolas, daylighting, rainwater recycling, and geothermal heating and cooling."

Model view. Image © Steven Holl Architects/Art-group Kamen
Apartments will be enclosed in a thin section facade of operable glass that will help insulate the buildings in winter and create open balconies for every apartment in warmer months. Eco-corridors, undisturbed by automotive traffic, run through the site and connect to the Moscow River. The studio is planning to complete the first phase of drawings on March 15, 2018.

Screening room. Image © Steven Holl Architects/Art-group Kamen

Sky-pool. Image © Steven Holl Architects/Art-group Kamen
Steven Holl Architects recently completed the The Maggie's Centre Barts in London, which is described as an "urban townhouse". The studio also completed the new Lewis Arts complex at Princeton University.
The firm is currently working on a new Operational Center in Geneva. Steven Holl’s Hunters Point Community Library is nearing completion in New York.
Top image © Steven Holl Architects/Art-group Kamen
> via Steven Holl Architects