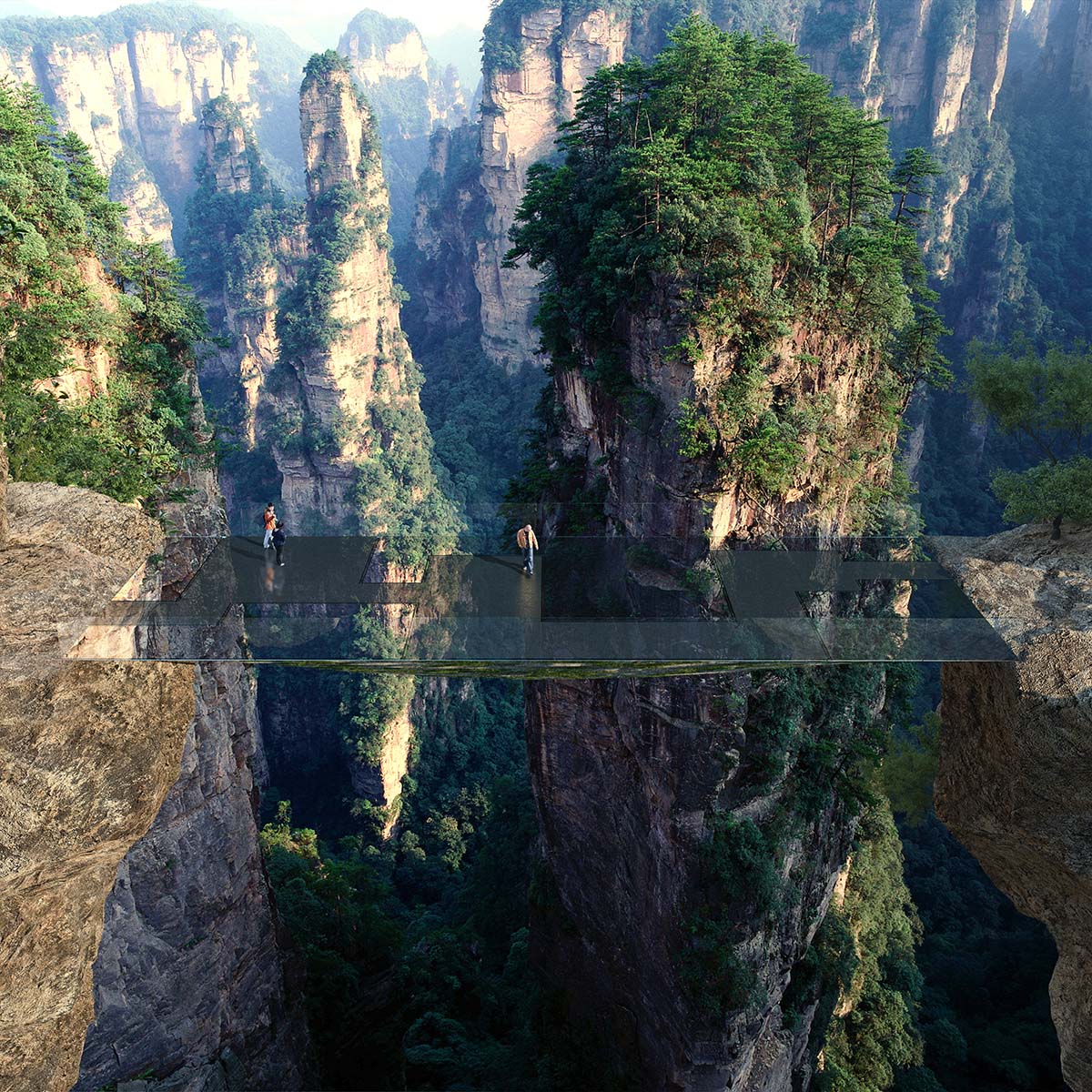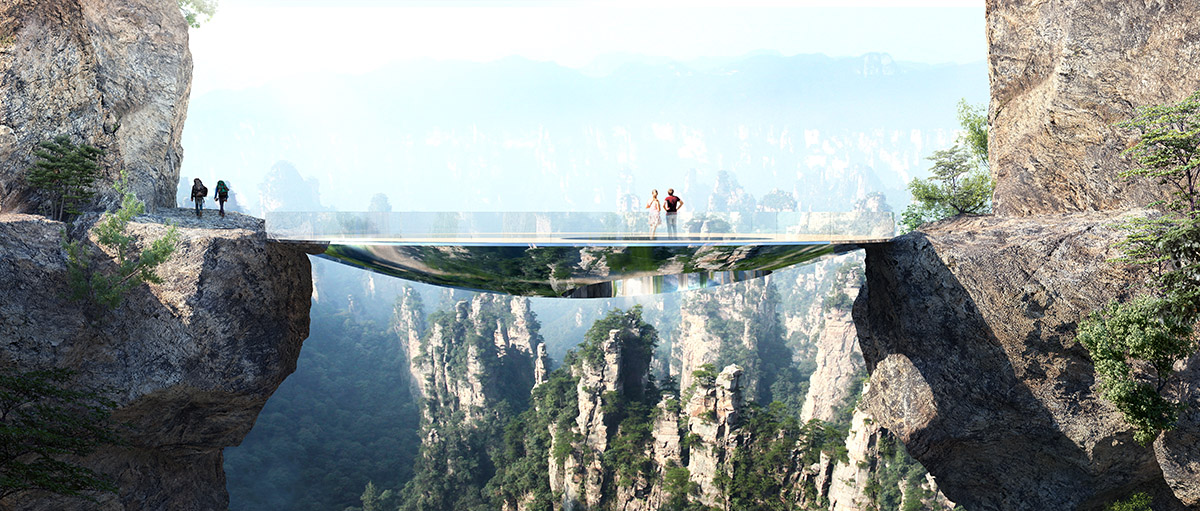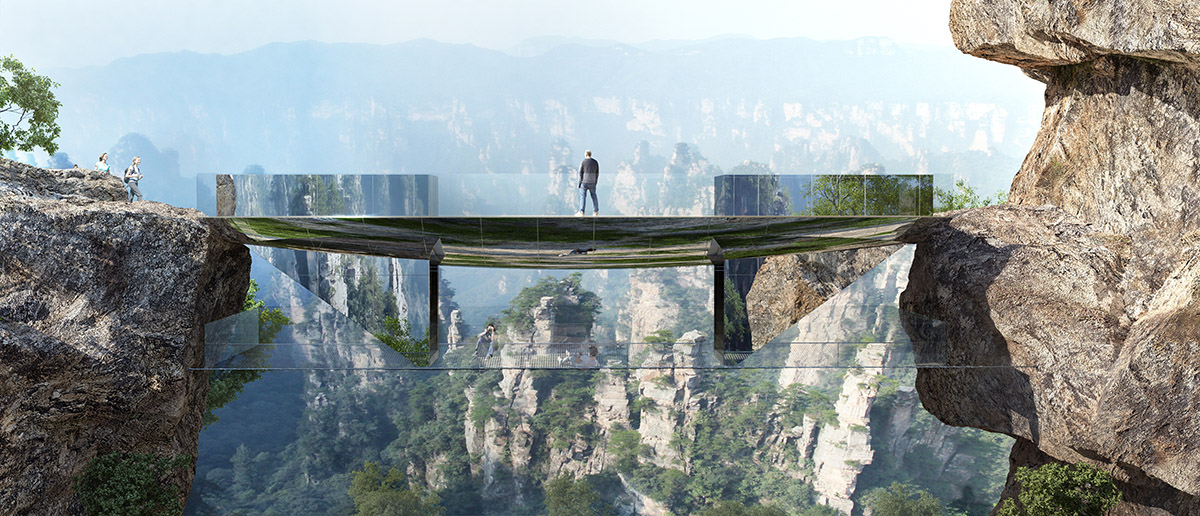Submitted by WA Contents
A cluster of mirrored-pavilions and footbridges are set at the Zhangjiajie world heritage site
China Architecture News - Dec 16, 2016 - 12:35 13980 views

Paris-based architecture firm Martin Duplantier Architectes has created a group of mirrored pavilions and footbridges at the Zhangjiajie world heritage site, located China's Hunan Province. The imaginary proposals, developed in collaboration with Daqian Landscape Architects, create a dual effect -fear and curiosity-for visitors as their structures are fully transparent, mirrored and reflective.
Fully-transparent structures are made of reflective stainless steel for structure and black stone for flooring, which are placed to the Baroque and breathtaking landscape of Zhangjiajie.

3 pavilions will be set in the park, offering incredible views to the visitors. These pavilions are organized in three levels: from the 360° panorama on the roof, to the café in the middle, down to the exclusive VIP suite in the lower level. The latter being the visitor’s only means to enjoy a unique night in the middle of this magical landscape.
''The mountains rise like nimble fingers towards the sky. The vegetation, against all odds, has managed to grow on this invincible rock. Faced with this topographical spectacle, all are left astounded,'' said the architects.

The project was derived from a competition to create new route on the western part of Zhiangjiajie, including bridges and pavilions. In relation to the theme, Martin Duplantier Architectes created special concept envisioning an illusionist development.

Mirroring the environment, the bridge is an elliptical disk. An off-centered hole leaves open ?views into the gap between the two rock faces. A strong net allows courageous visitors to lay ?down in the void.
All these structures are stealthy and geometric embedded to the nature, and contrasting with a complex landscape, the footbridges are of pure geometric shapes, which seem to have been placed delicately on the carved relief of the site.
The black stone reflects the landscape when covered with water. Consisting of the same materials, the pavilions develop on three separate levels. Upstairs, a terrace-panorama directly accessible from the path. Underneath, a café and its dedicated spaces.

Set down on the rocks, this step-bridge has two levels to be enjoyed. The upper one connects the two sides, while the lower one is for experiencing a moment "in the air".
''They are the opportunity, each in its own respect, to create a physical relationship with this rock face. The illusion of a mirror for the one, the fear of the void for the next, and lastly the setting in abyss for the final,'' adds Martin Duplantier Architectes.

The "water mirror" is made of 2cm of water on black stone. The irregular set of stones gives a feeling of winding path in the mountains, when one is attracted by the great panorama. Every 7 minutes, the water disappears and reappears through spray nozzles, creating a cloud in the middle of the mountains. This cloud progressively lands on the stones, transformed into a veneer of still water.
And further below, a royal guesthouse to offer a unique space of contemplation in the heart of the national park. The crowds of the day having disappeared, the lucky tenants will be able to enjoy the spectacle in perfect solitude.
Project facts
Location: Zhangjiajie, Hunan Province (China)
Dates: Winner of the 2015 International Competition - The project is going ahead and site investigations are being done at the moment. Construction periods should be done in 2018.
Client: ZTG
Design Team: Martin Duplantier Architectes, Daqian Landscape Architects
All images © Martin Duplantier Architectes
> via Martin Duplantier Architectes