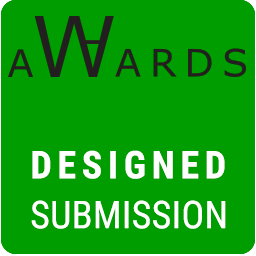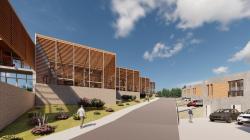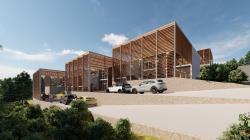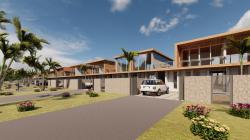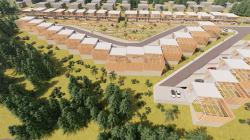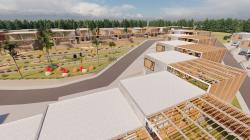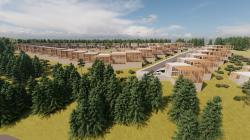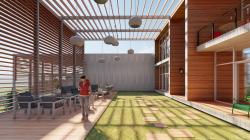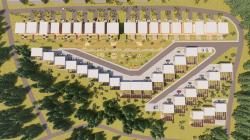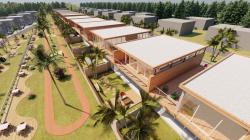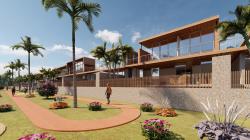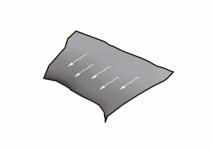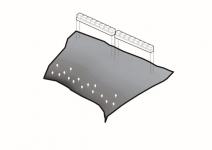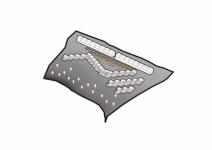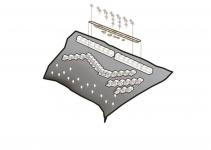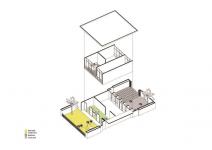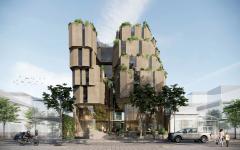World Architecture Awards 10+5+X Submissions
World Architecture Awards Submissions / 47th Cycle
Vote button will be active when the World Architecture Community officially announces the Voting period on the website and emails. Please use this and the following pages to Vote if you are a signed-in registered member of the World Architecture Community and feel free to Vote for as many projects as you wish.
How to participate
WA Awards Submissions
WA Awards Winners
Architectural Projects Interior Design Projects
Architectural Projects Interior Design Projects
Cascade Office
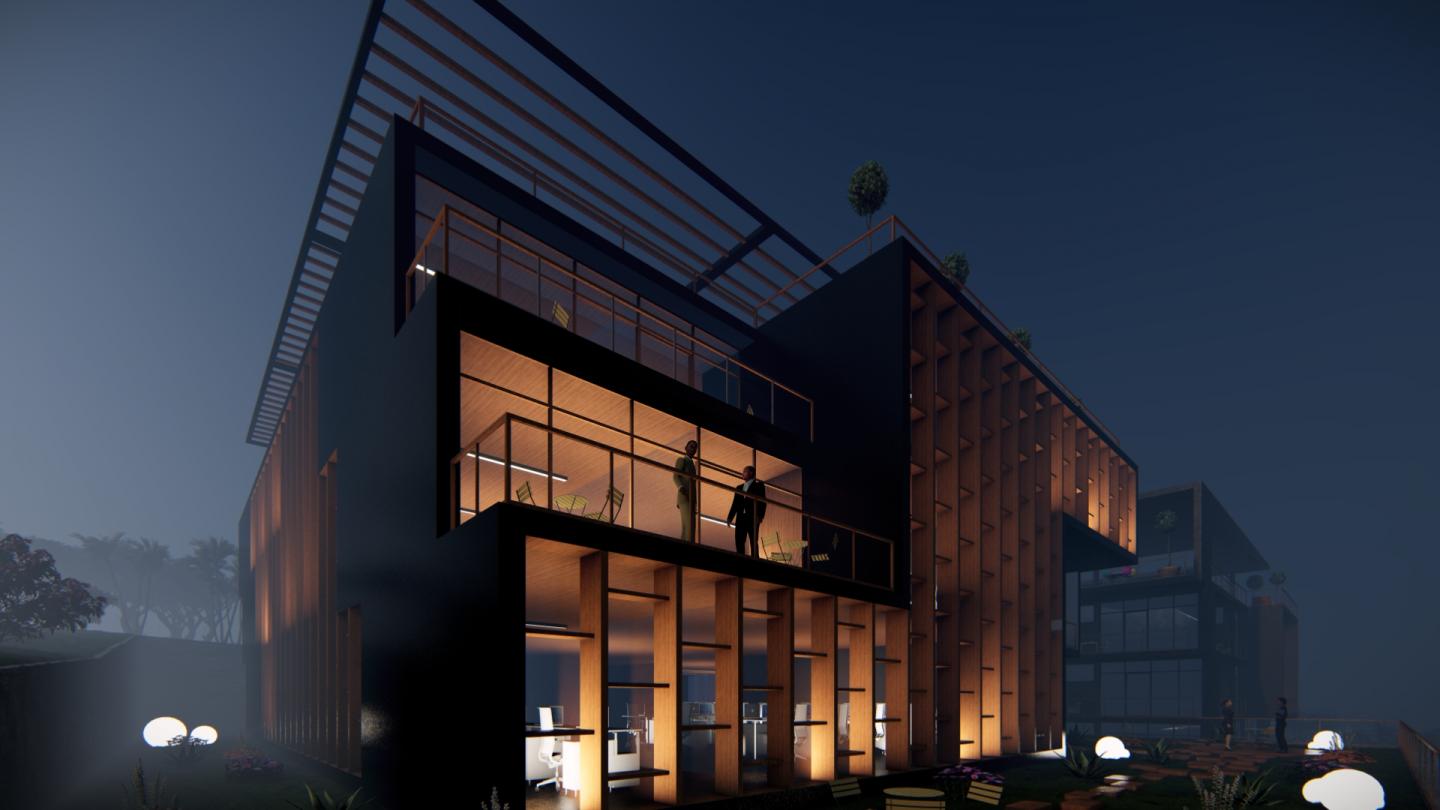

The project is located in Kigali, the capital of Rwanda, located in East Africa. Located in the Gacuriro area, the plot is located on an alley that connects to the main road. Office building is designed near the first residential apartment as second phase. Apartment building has cantilevers to one side. These cantilevers gave inspiration for new office building design. Opposite direction setbacks is designed on the each corner of office building. While designing that building, we thought about how we could give an architectural identity to an office building consisting of 3 floors. We designed the structure without losing too much space by staggering in the opposite direction at the corners of the building. The setbacks designed in different directions at the corner points define an inverted Z-shaped sign on the front of the building. This resulting façade area was designed as a grid with vertical and horizontal wooden profiles. After parking the car on the basement floor, you can reach the 3 office floors on the upper floors of the building or the cafe area on the roof terrace. Triple spheres were used as night lighting in the garden landscaping. These triple spheres and the rational geometric rectangular design of the building contrast with each other and strengthen each other's existence. Although it is a very low-rise office building, the design of the building is unique and has the architectural design quality that will provide the prestige required to represent a company's brand.
G 2 floors rooftop basement
Selim Senin
G 2 floors rooftop basement
Selim Senin
Jaffer Mosque
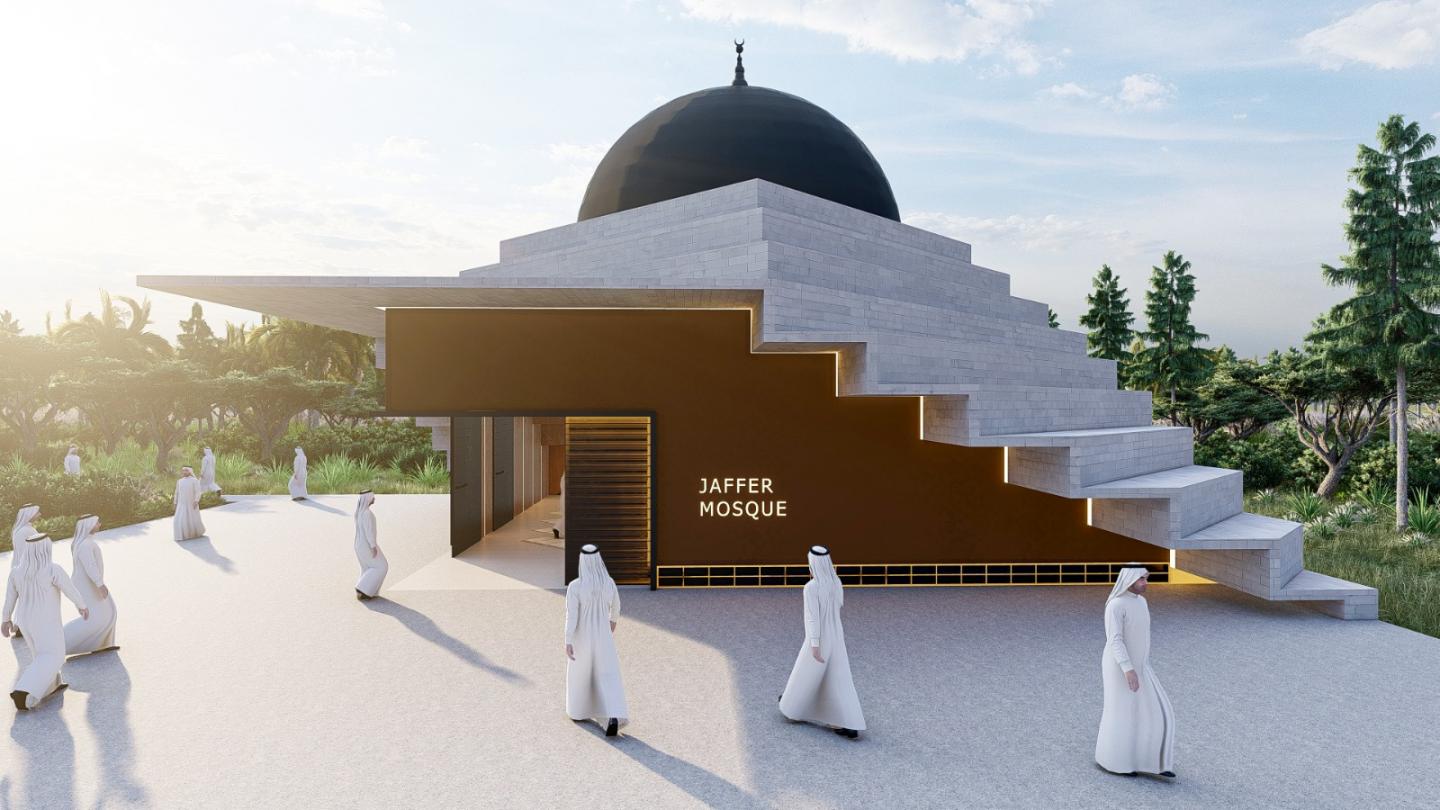

Our Client asked us to design a mosque for 200 people. The location of this mosque is in a rural area outside the city of Kinshasa, the capital of the DRC. The project land is located in a completely green area, and there are no buildings around it that can serve as a reference in the design of the building. We decided to make green, the only design element in the environment, a part of the design of the building, rather than as an element next to our project. We used the green texture to define a semi-open courtyard between the classroom buildings to be built for learning the Quran and the Imam's room and the mosque, which is the main prayer area. This courtyard, which is closed on some sides and open on some sides, makes us feel that we are part of a building community and allows us to establish a visual and emotional connection with the magnificent green texture around.
When we look at the development of Renaissance and Islamic art, in the Renaissance, there was the ability to draw and describe what existed in the best and most aesthetic way on the rules of perspective, while a completely abstract understanding of aesthetics developed in Islamic art. Non-figurative abstract art, which does not allow human perspective in Islamic art, was the main reference point when designing this project. The architectural language established with geometric shapes was defined in a way that would strengthen the existence of the single-domed mosque structure. The single-domed mosque structure is defined by a geometry that descends in steps towards the ground from 3 corners. On the entrance front, the building becomes different by opening up for users.
200 person capacity
6 classrooms
Selim Senin
Alev Doru
Bilgehan Kucukkuzucu
Busra Solmaz
When we look at the development of Renaissance and Islamic art, in the Renaissance, there was the ability to draw and describe what existed in the best and most aesthetic way on the rules of perspective, while a completely abstract understanding of aesthetics developed in Islamic art. Non-figurative abstract art, which does not allow human perspective in Islamic art, was the main reference point when designing this project. The architectural language established with geometric shapes was defined in a way that would strengthen the existence of the single-domed mosque structure. The single-domed mosque structure is defined by a geometry that descends in steps towards the ground from 3 corners. On the entrance front, the building becomes different by opening up for users.
200 person capacity
6 classrooms
Selim Senin
Alev Doru
Bilgehan Kucukkuzucu
Busra Solmaz
Kimironko Houses


The project is located in Kigali, the capital city of Rwanda.Rwanda's topography consists of thousands of hills and the project site is located on the sloping surface of a hill. The plot continues with a vertical slope after a flat area at the upper level.At the lowest level of the land, there is a green forest area that is not open to project design according to the city master plan. For this reason, 2 row houses blocks, each consisting of 9 villas, were designed on the flat area above. where the slope starts, instead of designing row houses in the form of blocks, single villas sitting on the slope were designed.The individual villas located on the slope are designed by leveling according to the vehicle road level slope.Access to the villas has been provided by designing the road on a slope where vehicles can be used. When you enter the villas from the back level, the slope continues towards the front of the villas and villas are designed with retaining walls in this inclined area.
The retaining wall formed in front of each villa is of different height, the retaining walls of the villas change as the slope changes. In front of the villas sitting on the slope, there is a front garden with an incredible view, this garden is defined as a cube with a wooden pergola, creating a semi-open garden in front of the villas.In order to maximize the number of villas, the villas sitting on the slope are designed to be side by side. This cube-shaped wooden pergola design adds permeability to the villas on all slopes so that the villas located next to each other when viewed from the lower view do not create a wall effect.
The 2 block-shaped rows of rows located on the flat part of the plot have front and back gardens, the backyard is a car parking area. It is possible to pass from the back garden to the front garden with a direct corridor without entering the house. The floor plans of each villa in these blocks are the same, but the 1st floor designs are different from each other. The first floor sits on the ground floor like a plinth and the design style changes in each villa, creating a facade specific to that villa. There is a balcony on the 1st floor between each villa. On the ground floor there is a kitchen, a living room, a servant's room, and on the 1st floor there are 4 self contained rooms.
The social area was designed in the area between the sloping villas and the row houses in the form of blocks. Running track, sitting areas, playground are social equipment areas that all villas can use.
Reinforced Concrete
Selim Senin
The retaining wall formed in front of each villa is of different height, the retaining walls of the villas change as the slope changes. In front of the villas sitting on the slope, there is a front garden with an incredible view, this garden is defined as a cube with a wooden pergola, creating a semi-open garden in front of the villas.In order to maximize the number of villas, the villas sitting on the slope are designed to be side by side. This cube-shaped wooden pergola design adds permeability to the villas on all slopes so that the villas located next to each other when viewed from the lower view do not create a wall effect.
The 2 block-shaped rows of rows located on the flat part of the plot have front and back gardens, the backyard is a car parking area. It is possible to pass from the back garden to the front garden with a direct corridor without entering the house. The floor plans of each villa in these blocks are the same, but the 1st floor designs are different from each other. The first floor sits on the ground floor like a plinth and the design style changes in each villa, creating a facade specific to that villa. There is a balcony on the 1st floor between each villa. On the ground floor there is a kitchen, a living room, a servant's room, and on the 1st floor there are 4 self contained rooms.
The social area was designed in the area between the sloping villas and the row houses in the form of blocks. Running track, sitting areas, playground are social equipment areas that all villas can use.
Reinforced Concrete
Selim Senin
Ntinda Offices


The project is located in Kampala, the capital of Uganda, located in East Africa. The project land, located in Ntinda, the newly developing region of Kampala, has an area of 777 square meters. When the ramp was built, it was aimed to dissolve the car parking area on the ground floor instead of building a basement, since the loss of space was too much and the land was very limited.The ground floor of the building, which touches the ground only with the entrance lobby and an elevator area that will allow vertical circulation, is used as a car parking lot. A staircase is designed open from the side of the building. This staircase leads to the cafe*&restaurant area designed on the 1st floor. The cafe restaurant area has direct access with this staircase designed outside, without entering the building. The 2nd and 3rd floors and the 4th and 5th floors are defined as a single office space. The gallery space, which is two stories high on both floors, allows both floors to work as a single floor. This gallery space is located at different locations on the 2nd and 3rd floors, and on a different floor on the 4th and 5th floors.The relocation of the gallery also allows for a more dynamic setup on the façade of the building. Instead of repeating floor plans over 4 floors, a more dynamic office setup has been achieved. High ceilings, that is, 2 floors high, are a sign of prestige. Instead of the classical office space, this 2-floor office design has been considered so that boutique brands can better express themselves to their customers.
Plot area: 777 sqm
Structure: Reinforced Structure
Car parking: 20 cars
Workspace Capacity: 106 person
Selim Senin
Cemil pamukcu
Isinsu Sopaoglu
Plot area: 777 sqm
Structure: Reinforced Structure
Car parking: 20 cars
Workspace Capacity: 106 person
Selim Senin
Cemil pamukcu
Isinsu Sopaoglu
THE WATERFALL
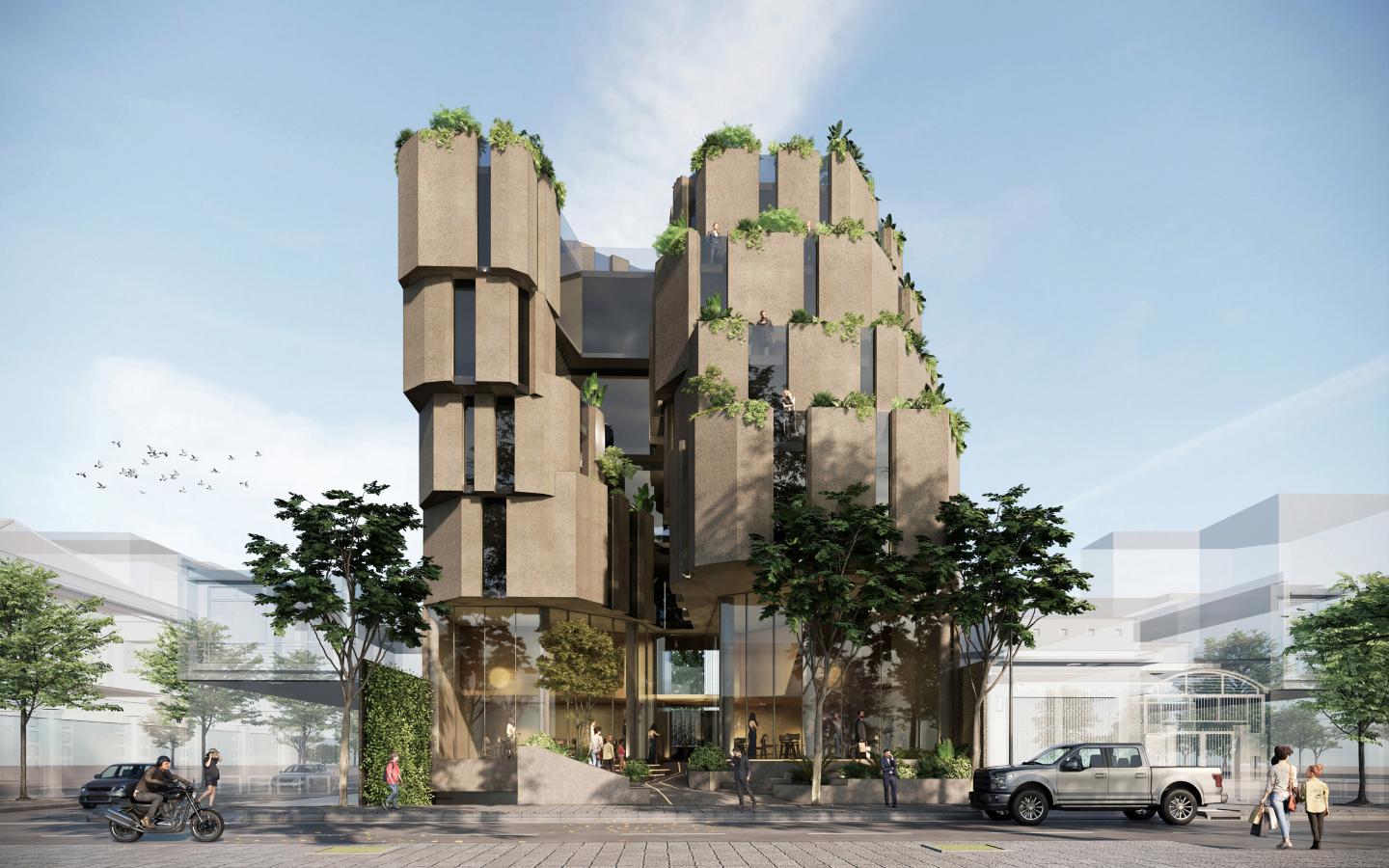

PREFACE
In recent years, mixed-use developments have become increasingly popular in Vietnam, especially in high-density urban centers where different building types, scales and functions make a vibrant cityscape. This architectural typology in combination with reliable business models and decent design solutions may utilize the potentials of the site and maximize the benefits for not only project owners; developers; and tenants but also end-users and the public. The Waterfall is a unique medium-scale mixed-use building located in the center of Quang Ngai City in the Central Vietnam region. The design proposal is based on a creative design concept which strongly adapts to the client's business model while creating a distinctive built-form and decent functional spaces which are well-connected with the nature and public realm at the same time.
DESIGN BRIEF
The West-facing 485 square-meter project site is located at a busy street in the high-density city center. The site frontage is nearly 20-meter wide, which is a significant advantage for a mixed-use commercial building. The neighboring buildings are ranged from 2 to 5 story in height, most of them are townhouses, retail shops and public buildings. The design brief asks for an 8-level mixed-use building, including a basement and mezzanine with at least 2200 m2 of lettable spaces targeting on food & beverage businesses, retail shops, bank outlets, language schools, clinics as well as small and medium-size offices. Besides, the client’s business model also requests a high level of functional flexibility and energy-saving in order to optimize business outcome and operation cost. Moreover, sufficient parking, technical areas and communal spaces need to be carefully considered and integrated into the design project.
DESIGN CONCEPT
The design concept of the project is inspired from the vast natural landscape of Quang Ngai, which is formed by many rocky mountain ranges in the West combined with Eastern delta areas along Tra Khuc river flowing toward the East Sea. As observed from the outside, the architectural form and materiality of the complex building create a strong visual impression with many in-and-out solid masses stacked together like a majestic rocky mountain. A part of the “rocky mountain” is carved away to reveal a “canyon” covered by glazing panels in strong contrast with the rough solid walls. The transparent glazing brings natural ventilation and day light into the interior space while implying an imaginable “waterfall” flowing in the “canyon” before merging with the full-height transparent glazing of the ground level. The design project is then named The Waterfall to impress the idea that it could be imaginably related to a fascinating natural wonder. The concept is ultimately brought into the landscape and interior spaces in forms of free-style gardens; cavernous lobbies and pathways; rough cladding finishes; and nature-inspired tiling patterns. This unconventional built-form in combination with matching landscape and interior design would create an attractive destination for everyone and promisingly enhance the business outcome of the whole development project.
FUNCTIONALITY
As a respond to the client’s creative business model, the ground floor of The Waterfall is divided into two asymmetrical blocks: a rental commercial or retail space located at the South-West corner closed to the street; and a food and beverage block positioned at the Northern side in combination with an outdoor space. Besides, the specific structural design with up to 4-meter overhang span is carefully calculated and proposed to maximize the lettable area of the upper levels. As a result, although the ground floor area is just over 300 m2, the total buildable area of the 8-level building may reach nearly 2.800 m2. The spatial flexibility is strongly enhanced by positioning the circulation and service core at the rear while maximizing the lettable commercial spaces at the front. The project owner and tenants might flexibly negotiate on the positions and sizes of the rental areas without altering the overall structure. Each floor might be divided into up to three small office spaces ranged from 100 to 200 m2 while a medium-size company might rent 1 to 2 floors with 300-600 m2 lettable area and a large-size company might rent half of the building with the total area of over 1200 m2. Moreover, there is totally over 400 m2 of gardens; balconies; and terraces which provide spacious daily break-out and interactive spaces for the people working in The Waterfall.
SUSTAINABILITY
Passive design, which adapts to the local climate of Quang Ngai, plays an important role in The Waterfall proposal. The U-shaped floor layout allow desirable daylight getting inside the interior while the facades’ glazing is carefully positioned to minimize the solar radiant from the West and South-West. On the other hand, East-facing gardens and planted balconies located at the rear in combination with spacious East-West corridors engage pleasant cross ventilation during summer while the Northern façade is basically designed as a solid mass to prevent the cold strong wind in winter time. Moreover, the existing trees on the street pavement are preserved and relocated to provide desirable shading for the outdoor space. Rainwater is purposely collected via a comprehensive piping system then stored in a water tank at the basement before being used for landscape watering and firefighting when needed. Furthermore, solar panels are proposed on the rooftop as a supplement of hot water and electricity for lightings at communal spaces in the building. Low-E glazing; LED lightings and automatic landscape watering systems are also installed to greatly reduce utility bills. Finally, recyclable materials such as aluminum door and window frames; plasterboard partitions and ceilings are widely used in the interior fitting out of the project.
IDENTITY
The unconventional architecture of The Waterfall would create its own unique identity in the local context. Although the building looks quite different from a typically traditional building in the Central Vietnam region, its bravely proposes not only the symbolic relationship with the natural landscape but also the strong physical adaptation to the local climate of Quang Ngai. Besides, many traditional and local materials such as natural granites; ceramic and cement tiles; wooden furniture; porcelain planters; and bamboo decorative items are selected and proposed throughout both exterior and interior spaces of the project. The landscape and interior design also enhance the favored connection between the building with the nature and local culture in the contemporary way, which carefully places traditional and local materials in a modern configuration. This design approach results in impressive indoor and outdoor spaces which ensure pleasant experience for users and visitors, add value to the existing urban fabric, and most importantly creates a unique sense of place.
COMMUNITY
The ground level courtyard of The Waterfall is purposely designed as a connecting zone between the public realm and the semi-public spaces with walkways, paved ramps, and lively gardens positioned under the 20-meter “glass waterfall” in the center of the main building façade. A cavernous pedestrian pathway flows between two full-height glass blocks toward the main lobby and finally ends at a leafy rear garden, which is considered as a relaxing sanctuary for not only the people working in the building but also the visitors. In addition, a series of communal areas are proposed across all levels in forms of sizable balconies; terraces; pathways; and especially the 150-m2 rooftop terrace, where people would meet and interact with each other every day. On the other hand, wheelchair access is made available via gentle ramps; spacious lobbies and undisturbed corridors, disable and universal toilets are also proposed on the ground level as well as some upper floors in order to give more convenience and accessibility for the community.
Site area: 485 m2
Gross floor area: 2.780 m2
Number of floors: 8 floors, including basement and mezzanine
Functional areas: 375 m2 basement; 2400 m2 commercial & retail area; and over 400 m2 of landscaped communal spaces
Project Principal: Vinh Phuc Ta
Project Leader: Anh Tuan Pham
Project Architect: Hoang Nam Nguyen
Design Team: Thu Hang Tai; Minh Hieu Huynh; Huynh Nhu Bui, Casa Yen Nguyen
In recent years, mixed-use developments have become increasingly popular in Vietnam, especially in high-density urban centers where different building types, scales and functions make a vibrant cityscape. This architectural typology in combination with reliable business models and decent design solutions may utilize the potentials of the site and maximize the benefits for not only project owners; developers; and tenants but also end-users and the public. The Waterfall is a unique medium-scale mixed-use building located in the center of Quang Ngai City in the Central Vietnam region. The design proposal is based on a creative design concept which strongly adapts to the client's business model while creating a distinctive built-form and decent functional spaces which are well-connected with the nature and public realm at the same time.
DESIGN BRIEF
The West-facing 485 square-meter project site is located at a busy street in the high-density city center. The site frontage is nearly 20-meter wide, which is a significant advantage for a mixed-use commercial building. The neighboring buildings are ranged from 2 to 5 story in height, most of them are townhouses, retail shops and public buildings. The design brief asks for an 8-level mixed-use building, including a basement and mezzanine with at least 2200 m2 of lettable spaces targeting on food & beverage businesses, retail shops, bank outlets, language schools, clinics as well as small and medium-size offices. Besides, the client’s business model also requests a high level of functional flexibility and energy-saving in order to optimize business outcome and operation cost. Moreover, sufficient parking, technical areas and communal spaces need to be carefully considered and integrated into the design project.
DESIGN CONCEPT
The design concept of the project is inspired from the vast natural landscape of Quang Ngai, which is formed by many rocky mountain ranges in the West combined with Eastern delta areas along Tra Khuc river flowing toward the East Sea. As observed from the outside, the architectural form and materiality of the complex building create a strong visual impression with many in-and-out solid masses stacked together like a majestic rocky mountain. A part of the “rocky mountain” is carved away to reveal a “canyon” covered by glazing panels in strong contrast with the rough solid walls. The transparent glazing brings natural ventilation and day light into the interior space while implying an imaginable “waterfall” flowing in the “canyon” before merging with the full-height transparent glazing of the ground level. The design project is then named The Waterfall to impress the idea that it could be imaginably related to a fascinating natural wonder. The concept is ultimately brought into the landscape and interior spaces in forms of free-style gardens; cavernous lobbies and pathways; rough cladding finishes; and nature-inspired tiling patterns. This unconventional built-form in combination with matching landscape and interior design would create an attractive destination for everyone and promisingly enhance the business outcome of the whole development project.
FUNCTIONALITY
As a respond to the client’s creative business model, the ground floor of The Waterfall is divided into two asymmetrical blocks: a rental commercial or retail space located at the South-West corner closed to the street; and a food and beverage block positioned at the Northern side in combination with an outdoor space. Besides, the specific structural design with up to 4-meter overhang span is carefully calculated and proposed to maximize the lettable area of the upper levels. As a result, although the ground floor area is just over 300 m2, the total buildable area of the 8-level building may reach nearly 2.800 m2. The spatial flexibility is strongly enhanced by positioning the circulation and service core at the rear while maximizing the lettable commercial spaces at the front. The project owner and tenants might flexibly negotiate on the positions and sizes of the rental areas without altering the overall structure. Each floor might be divided into up to three small office spaces ranged from 100 to 200 m2 while a medium-size company might rent 1 to 2 floors with 300-600 m2 lettable area and a large-size company might rent half of the building with the total area of over 1200 m2. Moreover, there is totally over 400 m2 of gardens; balconies; and terraces which provide spacious daily break-out and interactive spaces for the people working in The Waterfall.
SUSTAINABILITY
Passive design, which adapts to the local climate of Quang Ngai, plays an important role in The Waterfall proposal. The U-shaped floor layout allow desirable daylight getting inside the interior while the facades’ glazing is carefully positioned to minimize the solar radiant from the West and South-West. On the other hand, East-facing gardens and planted balconies located at the rear in combination with spacious East-West corridors engage pleasant cross ventilation during summer while the Northern façade is basically designed as a solid mass to prevent the cold strong wind in winter time. Moreover, the existing trees on the street pavement are preserved and relocated to provide desirable shading for the outdoor space. Rainwater is purposely collected via a comprehensive piping system then stored in a water tank at the basement before being used for landscape watering and firefighting when needed. Furthermore, solar panels are proposed on the rooftop as a supplement of hot water and electricity for lightings at communal spaces in the building. Low-E glazing; LED lightings and automatic landscape watering systems are also installed to greatly reduce utility bills. Finally, recyclable materials such as aluminum door and window frames; plasterboard partitions and ceilings are widely used in the interior fitting out of the project.
IDENTITY
The unconventional architecture of The Waterfall would create its own unique identity in the local context. Although the building looks quite different from a typically traditional building in the Central Vietnam region, its bravely proposes not only the symbolic relationship with the natural landscape but also the strong physical adaptation to the local climate of Quang Ngai. Besides, many traditional and local materials such as natural granites; ceramic and cement tiles; wooden furniture; porcelain planters; and bamboo decorative items are selected and proposed throughout both exterior and interior spaces of the project. The landscape and interior design also enhance the favored connection between the building with the nature and local culture in the contemporary way, which carefully places traditional and local materials in a modern configuration. This design approach results in impressive indoor and outdoor spaces which ensure pleasant experience for users and visitors, add value to the existing urban fabric, and most importantly creates a unique sense of place.
COMMUNITY
The ground level courtyard of The Waterfall is purposely designed as a connecting zone between the public realm and the semi-public spaces with walkways, paved ramps, and lively gardens positioned under the 20-meter “glass waterfall” in the center of the main building façade. A cavernous pedestrian pathway flows between two full-height glass blocks toward the main lobby and finally ends at a leafy rear garden, which is considered as a relaxing sanctuary for not only the people working in the building but also the visitors. In addition, a series of communal areas are proposed across all levels in forms of sizable balconies; terraces; pathways; and especially the 150-m2 rooftop terrace, where people would meet and interact with each other every day. On the other hand, wheelchair access is made available via gentle ramps; spacious lobbies and undisturbed corridors, disable and universal toilets are also proposed on the ground level as well as some upper floors in order to give more convenience and accessibility for the community.
Site area: 485 m2
Gross floor area: 2.780 m2
Number of floors: 8 floors, including basement and mezzanine
Functional areas: 375 m2 basement; 2400 m2 commercial & retail area; and over 400 m2 of landscaped communal spaces
Project Principal: Vinh Phuc Ta
Project Leader: Anh Tuan Pham
Project Architect: Hoang Nam Nguyen
Design Team: Thu Hang Tai; Minh Hieu Huynh; Huynh Nhu Bui, Casa Yen Nguyen
