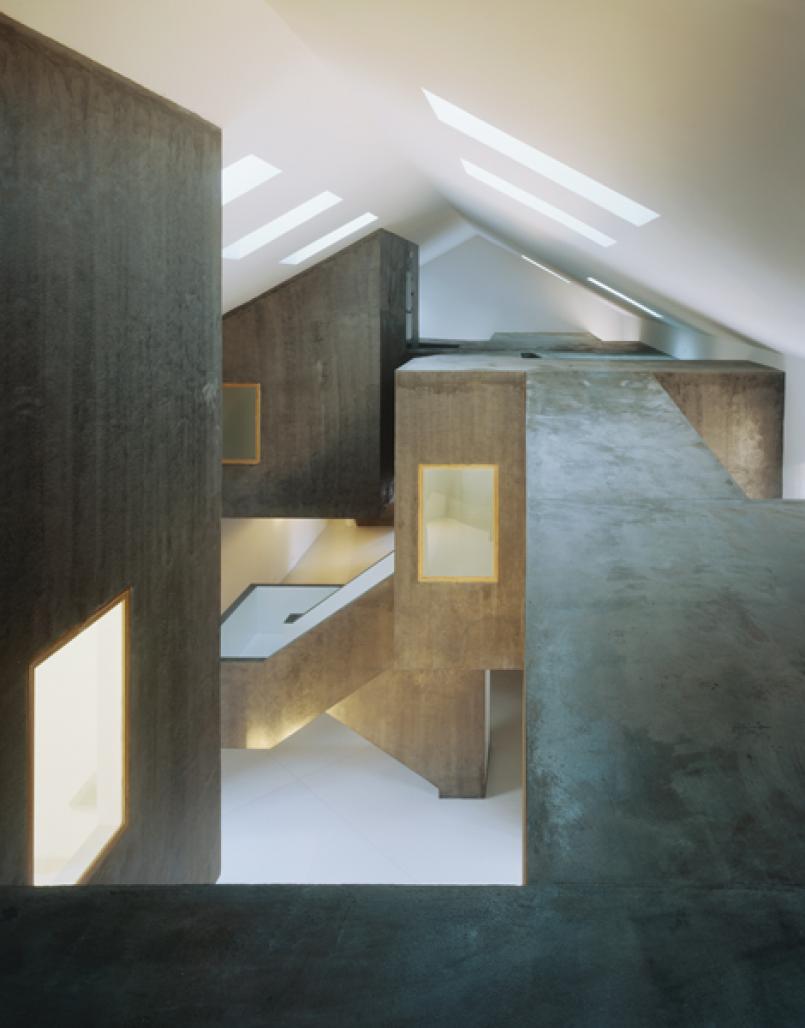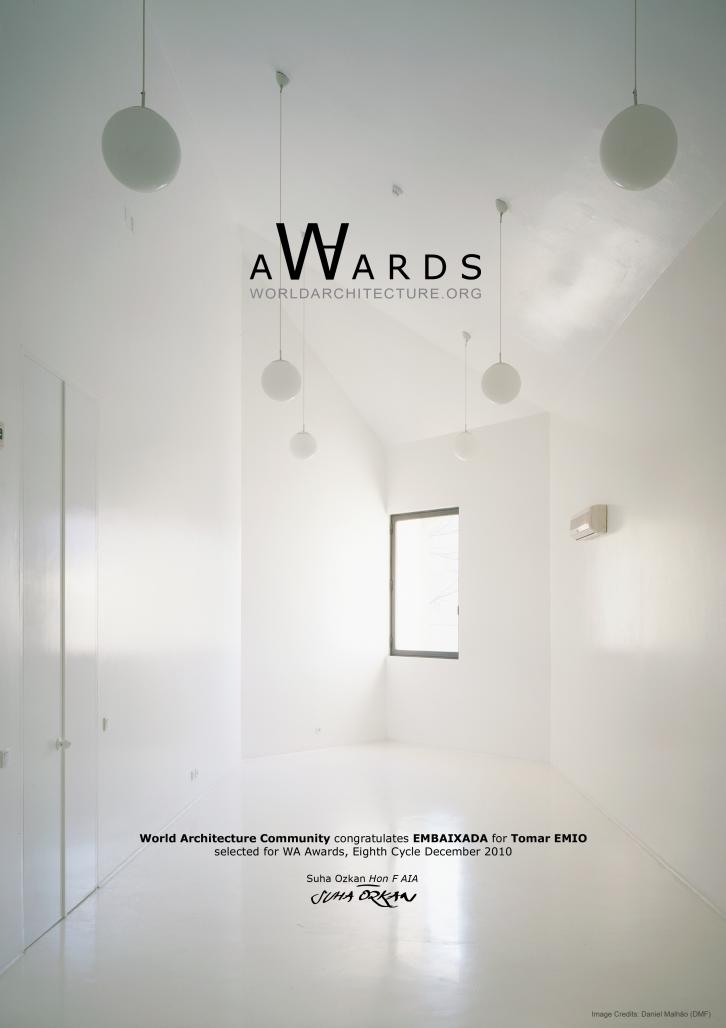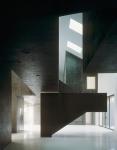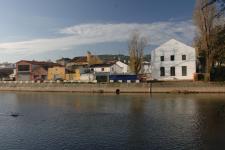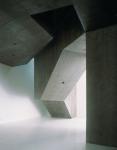The Project is a reconversion of a former run-down infrastructure. The new program comprises two distinct areas: a public area for exhibitions, meetings and cafeteria and a private area consisting of Lecture rooms and accommodation for invited artists.
The design maintains the entire external perimeter construction, while its run-down interior is totally scooped out. The new construction establishes itself as the anatomy of the existing building. A new architectural body that runs throughout the available space, de-multiplying tectonically the finite interior into a new series of places and programmatic situations.
A new interior within an interior.
2003
2007
---- CLIENT: TomarPolis ----
INTERVENTION MANAGEMENT: ATKINS International Limited ----
FLOOR AREA: 980,34 m2 ----
BUDGET: 452.599,99 € ----
GENERAL CONTRACTOR: Alpeso- Construções, SA
ARCHITECTURE: Albuquerque Goinhas, Augusto Marcelino, Cristina Mendonça, Luis Baptista, Nuno Griff, Pedro Patrício, Sofia Antunes
Tomar EMIO by EMBAIXADA arquitectura in Portugal won the WA Award Cycle 8. Please find below the WA Award poster for this project.
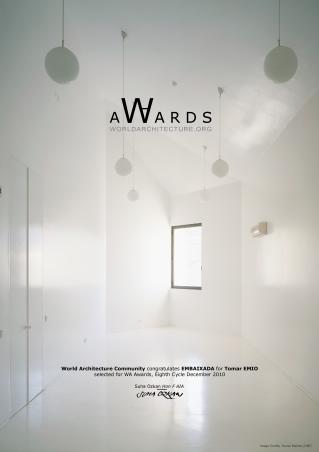
Downloaded 274 times.
Favorited 1 times
