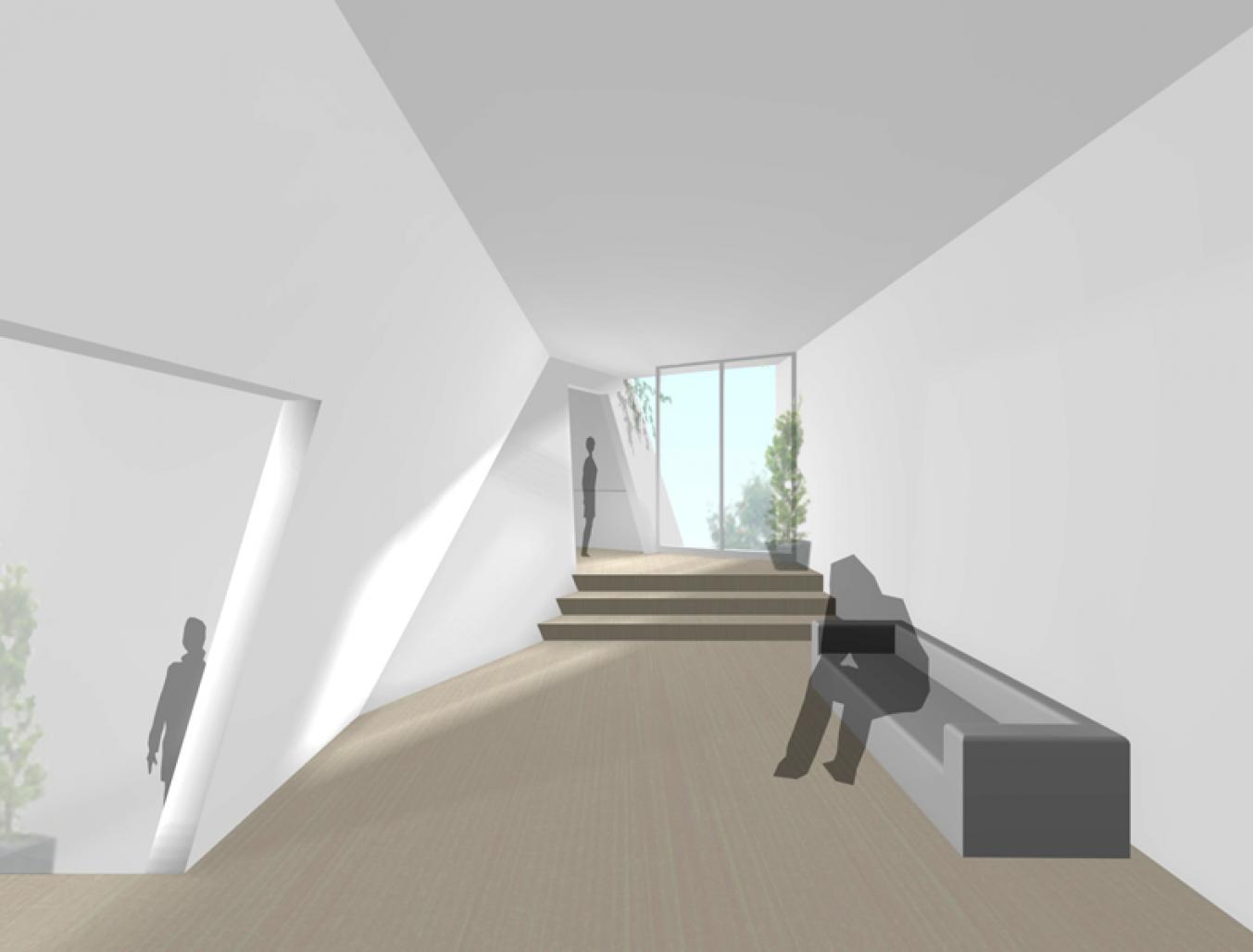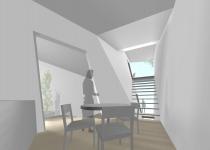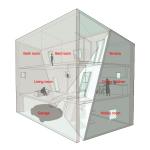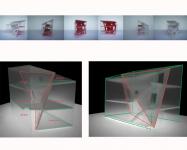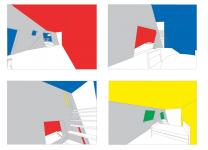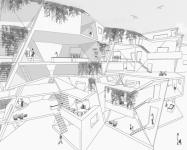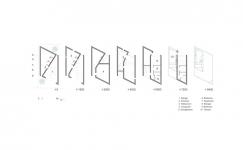This is a 10m2 house for a couple and their cats.
The typical method for designing a house would assign rectangular rooms with specific functions and lay out them. Such a design produces a series of rooms of similar size and causes monotonous spatial experiences. Our approach was to avoid the conventional design practice and to create a structurally rational but spatially heterogeneous house.
On the assumption that there is a human being within the optimal spatial coordinates resulted from the site and living requirements, we used Voronoi line segments that divide equally the shortest distance.
First, the center wall bent in two divides the site diagonally and two-dimensionally on the first floor and straight on the third floor. Next, the floors were skipped, and the buildings shape was squashed in a parallelogram in order to keep a adequate distance from the sites borders. The final step was to slope the roof. In this way, various spaces came to be created so that a number of changes can be experienced as one moves along or through the bent wall.
The slit aperture that runs from first to third floor introduces natural light through the highly rational structure with minimum wall girders. At the same time, It also brings indirect light to the other side of the wall. While the space along the wall is an interior space filled with light from the outside, it is also an outdoor-like space with a view of the window as if looking from the outside.
2008
Site area / 75.93m2 Building area / 40.00m2 Gross area / 102.03 m2 (1F: 40.00m2, 2F:36.74m2,3F:25.29) Building coverage ratio / 52.68% Floor area ratio / 112.96% Building scale / 3 story Parking capacity / 1 parking space Structure system / reinforced concrete structure
Architects: Kentaro Takeguchi + Asako Yamamoto/ ALPHAVILLE
