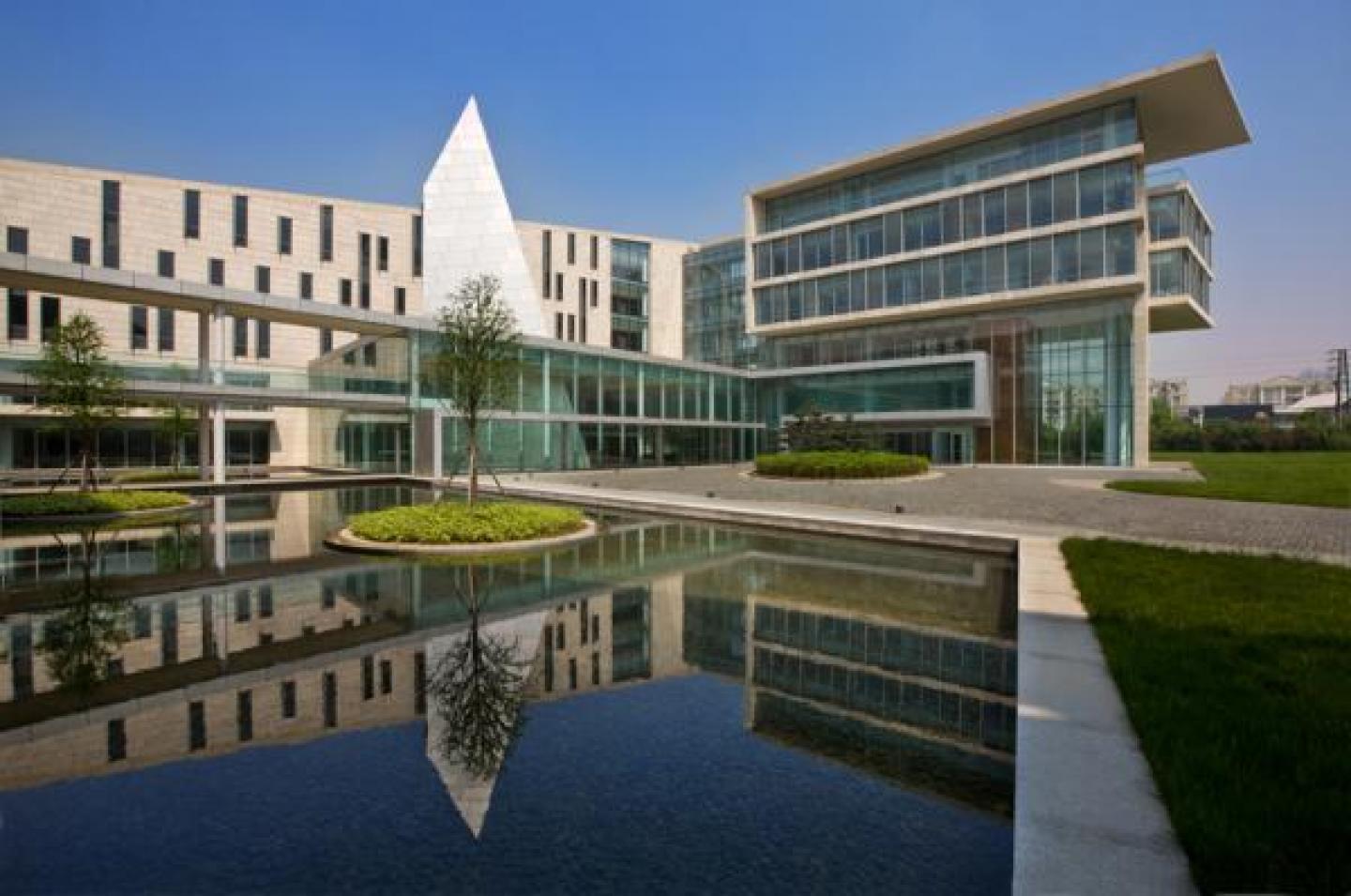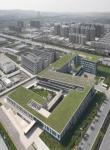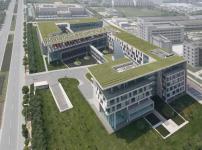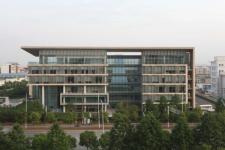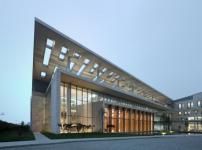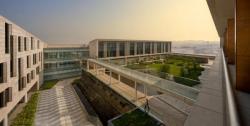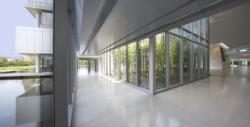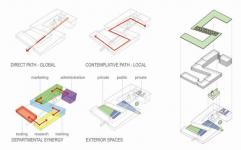This project is a headquarters for a manufacturer of power tools whose products are exported to Europe and the United States. The client’s business exemplifies the process of globalization, with global markets combining with local labor. The architecture represents this process by emphasizing the intersection of the contemporary and traditional. It symbolizes this intersection of global and local by reinventing the vernacular in a contemporary context.
The zig-zag contemplative path found in traditional Chinese gardens serves as the organizing device for the departments of the headquarters which are broken into five distinct wings of administration, marketing, training, research and testing. Countering this zig-zag geometry is an axial path which represents the more direct path of globalization. Two courtyards are formed by the zig-zag pattern of the departments; one public courtyard that opens on to the street defines the entry and a second courtyard is surrounded by employee functions and provides private meditative space.
The building massing steps to the south to allow for light penetration into the courtyards. A sloping green roof unifies the massing of the five wings and also covers areas to form roof terraces for employees. A glass pavilion element intersected by a vertical shaft of metal, which represents the client’s product, acts as a lobby and entrance element. Water is used extensively as a visual and environmental element in the courtyards as in traditional Chinese gardens. Thus, the sloping solid mass of the building combined with water symbolize the tradition of the “mountain-water garden.”
2003
