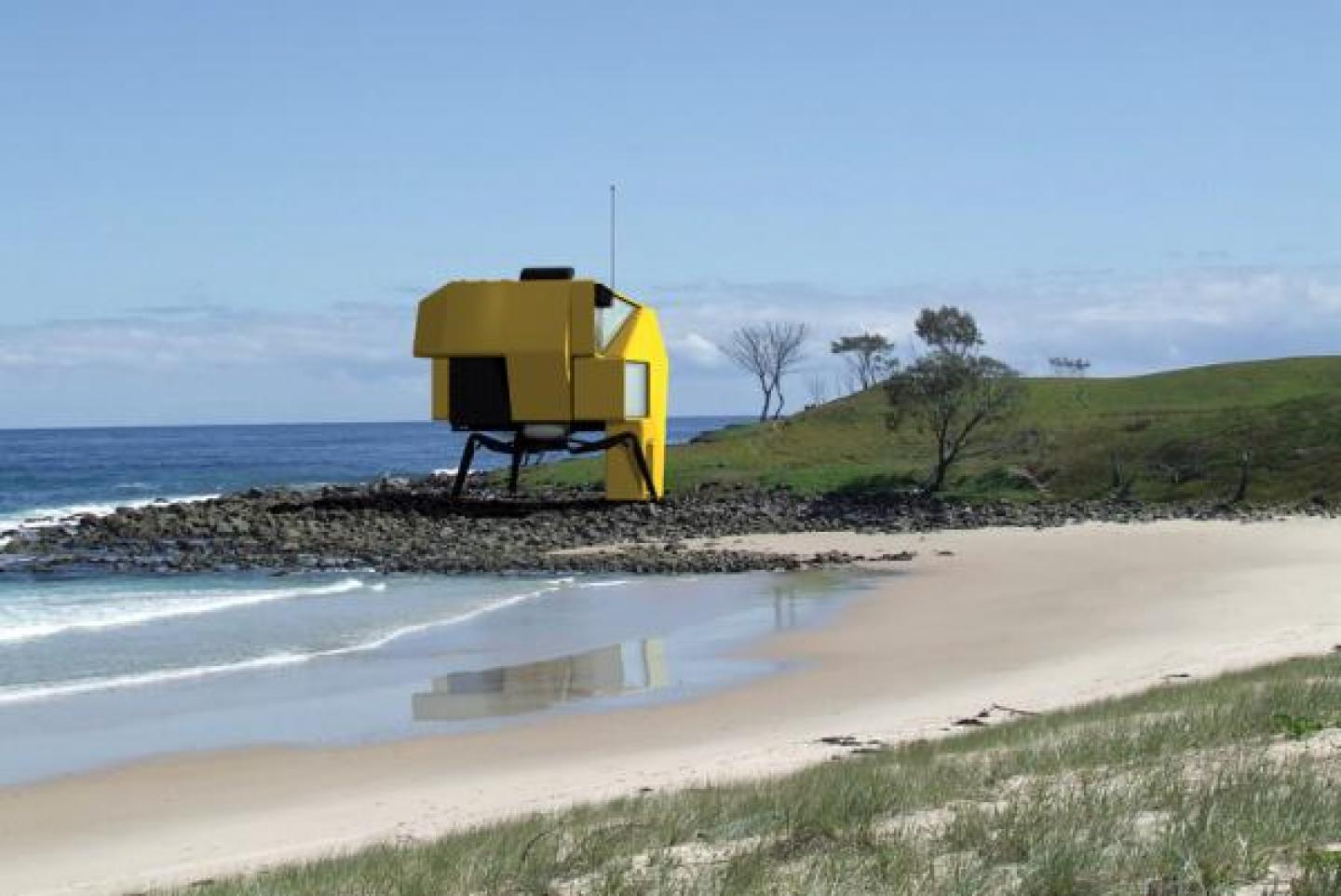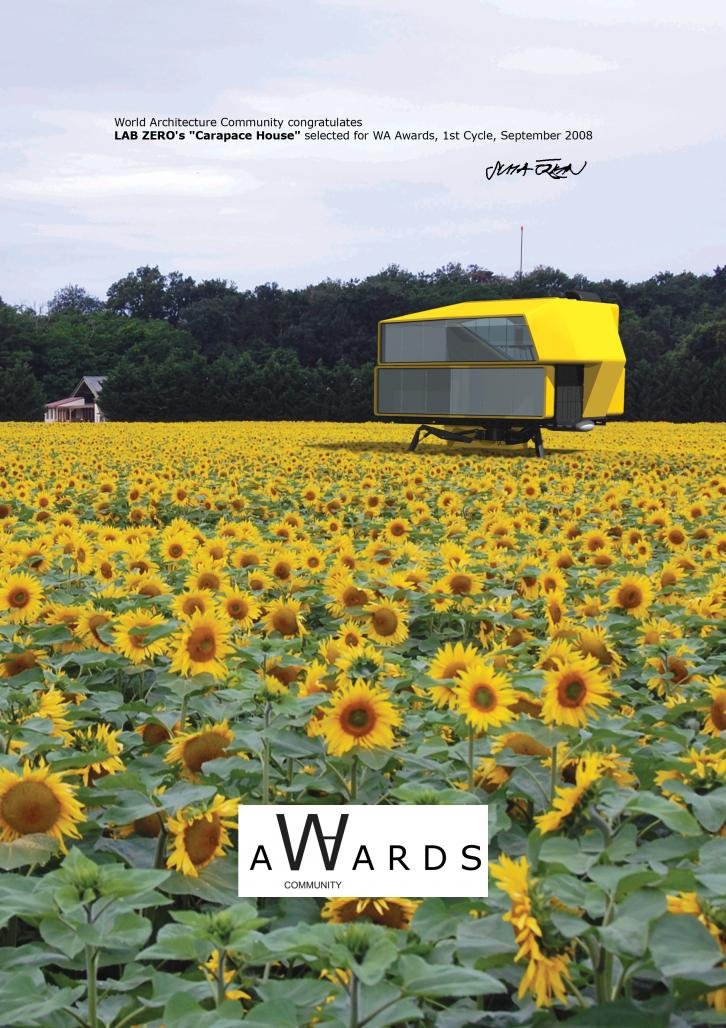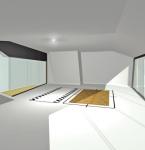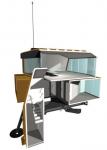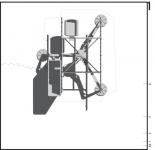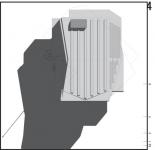The CARAPACE HOUSE is a prototype for a fully autonomous house for a family of four living in a challenging environment. The building is raised on legs for lowest rates of footprint usage: the elevation of the body from the ground allows great adaptability to different site conditions and frees an unexpected amount of green space at ground level. The existing topography is left untouched thanks to three mechanical cranes acting as dynamic legs used to support a couple of shipping containers. These elements create the main basic structure of the house capable of pivoting over the legs themselves. Surface walls {blobs} interact with the lower steel structure {boxes} to create the spaces of the house and the partitions within. The blobs are made with composite pre-insulated panels covered with brightly colored glass-fiber layers for full protection. Outer special glasses, which dynamically whitens up if exposed to direct sun for long hours, are combined with common glasses to create a “thick active wall” used to stop the solar heating during the day and the cold in winter seasons, ensuring comfortable living conditions in any situation. The entrance door to the house is positioned at ground level. The middle level contains two bedrooms, a study/bedroom and a bathroom/sauna. The top floor is where a multipurpose space reveals its ability to transform itself from an open space into a specific space for living, dining, cooking, watching TV, meditating etc., thanks to a deployable system of devices containing the kitchen facilities, the fan/cooling and the LCD TV.
2003
2005
Flavio Galvagni, Brian Gallagher, Yasmin Muhsin
CARAPACE HOUSE by FLAVIO GALVAGNI in France won the WA Award Cycle 1. Please find below the WA Award poster for this project.

Downloaded 1327 times.
Favorited 4 times
