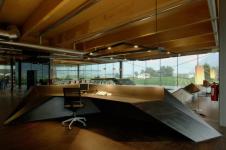The „rothoblaas“ office is a large-scale commercial operation specializing in assembling systems and power tools for the woodworking industry. Warehouse and commissioning are situated on the ground floor whereas administration, a meeting room and a showroom can be found on the upper floor. The aim of the project was to create a compact building with a high level of recognition. The building as corporate identity of the enterprise; contemporary and representative of the company. This has lead to a functional, compact structural shell, provided with a glass envelope. The main building material employed is wood in order to show the own products.
Client: Rotho Blaas limited company
Location: Kurtatsch {BZ}
Program: commercial building
Realization: 2004
Volume: 24.000 m³
Building area: 3.700 m²
Building costs: 3,5 Mil. Euro
1st prize, competition
4th South Tyrolean architecture award - selected group
2004
2005
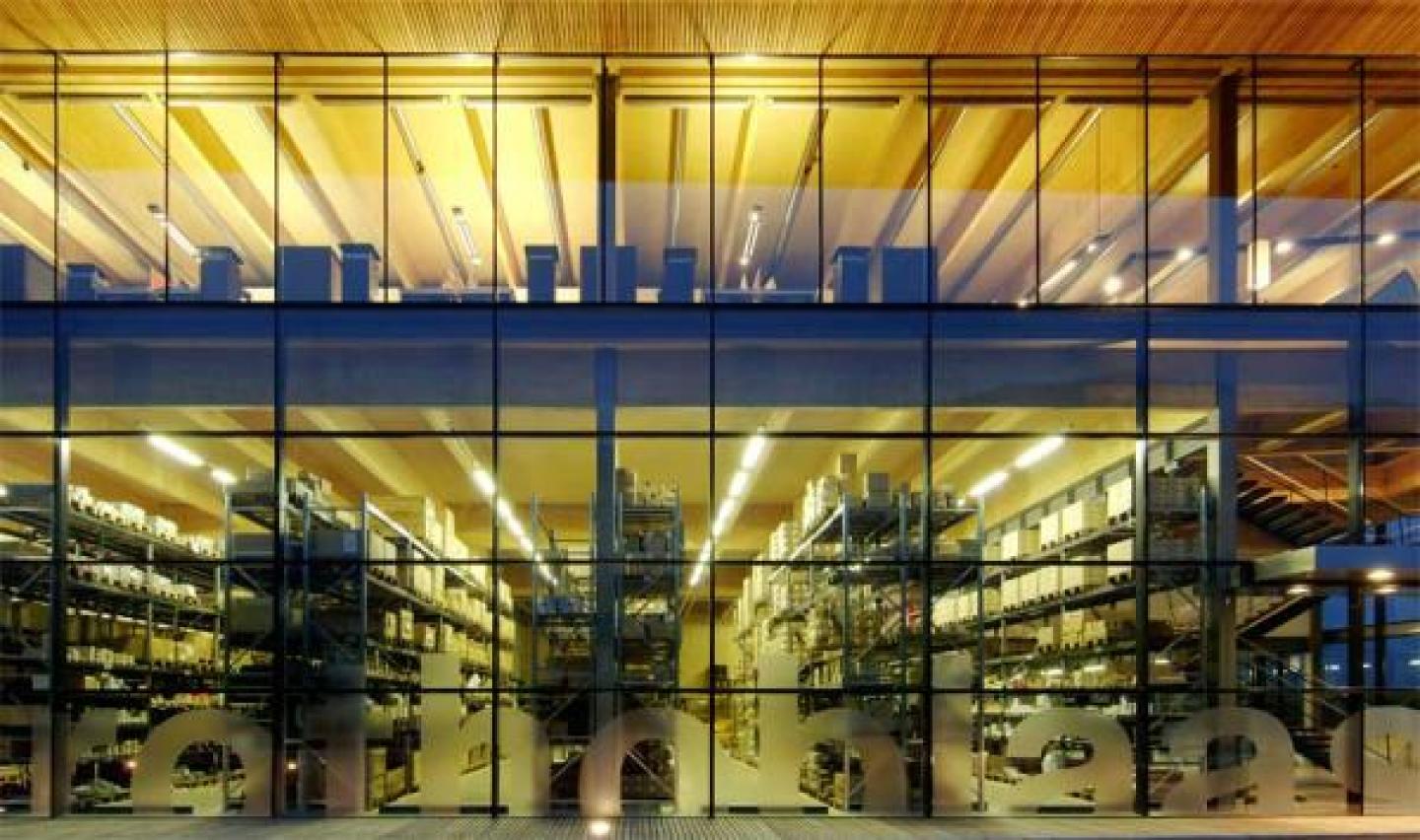

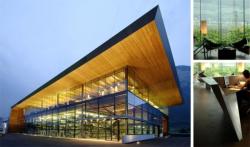
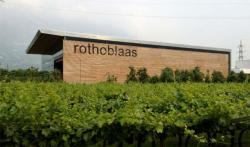
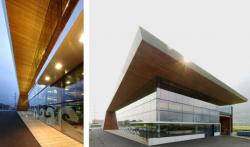
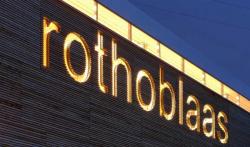
.jpg)

