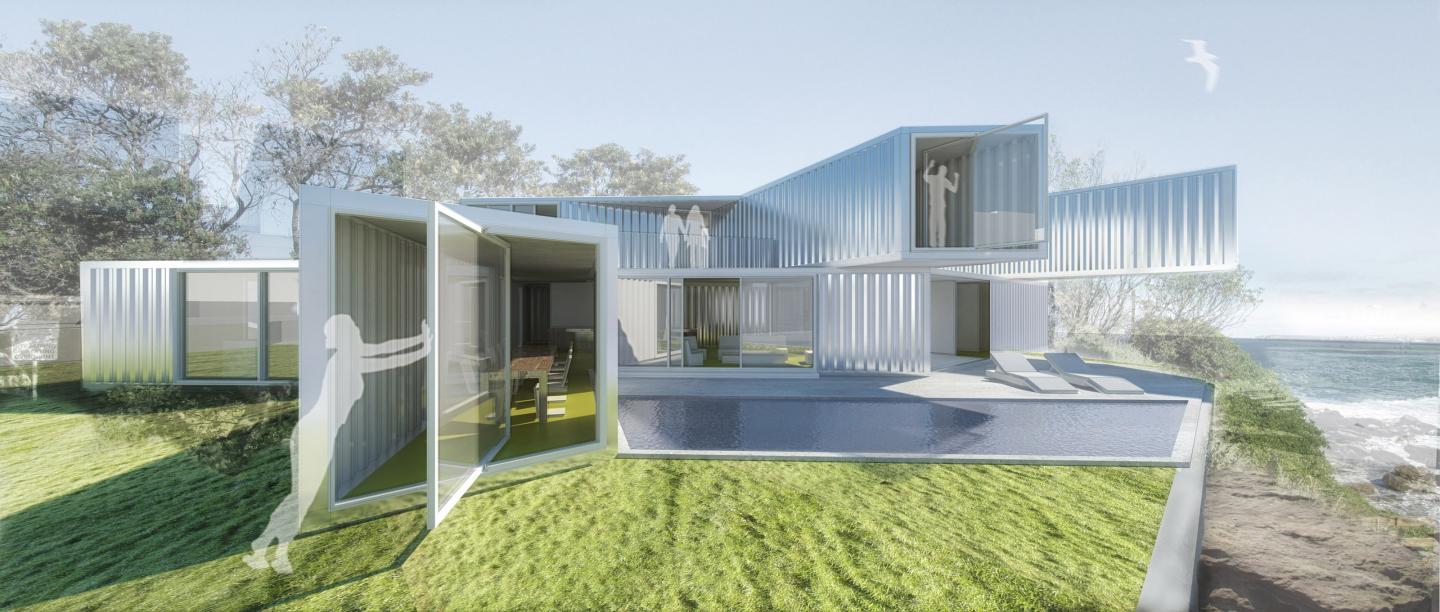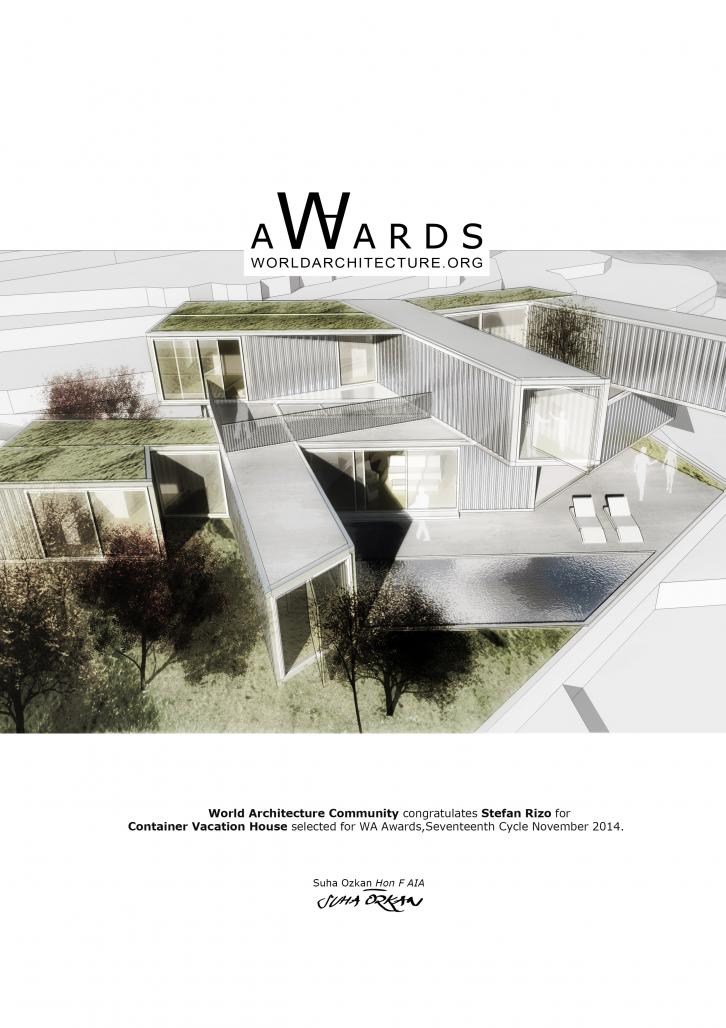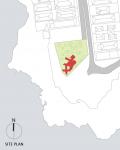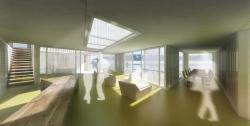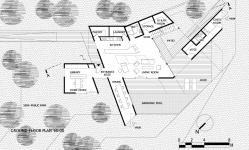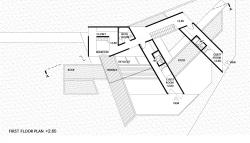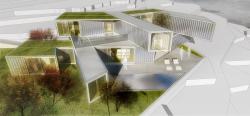The location of the site offers a unique interface on a higher spot between the open ocean and the bondi beach. The design strategy was easily described by this dualistic character of the site itself. while one approaches the semi-public park in a clear one directıonal way leaving the gridal urban pattern behind, the building starts to unfold its multi-angled vistas once entered. the various functions of the vacation house are distributed among the container modules in such a way that each of them has its appropriate orientation to the site and the view. The living space together with its accompanying components make up the central communication space which is aligned with the entrance. In contrary to that the three guest rooms located on both levels offer refuge to the guests by facing solely to either the open ocean or bondi beach.
2013
The vacation house is made up of 10 containers (2.4m x 12m) which are cut into custom pieces and brought together to form the building. The total construction area is 262 m².
Stefan Rizo
Container Vacation House by Stefan Rizo in Australia won the WA Award Cycle 17. Please find below the WA Award poster for this project.
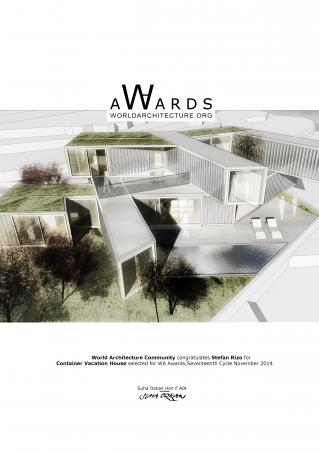
Downloaded 104 times.
Favorited 2 times
