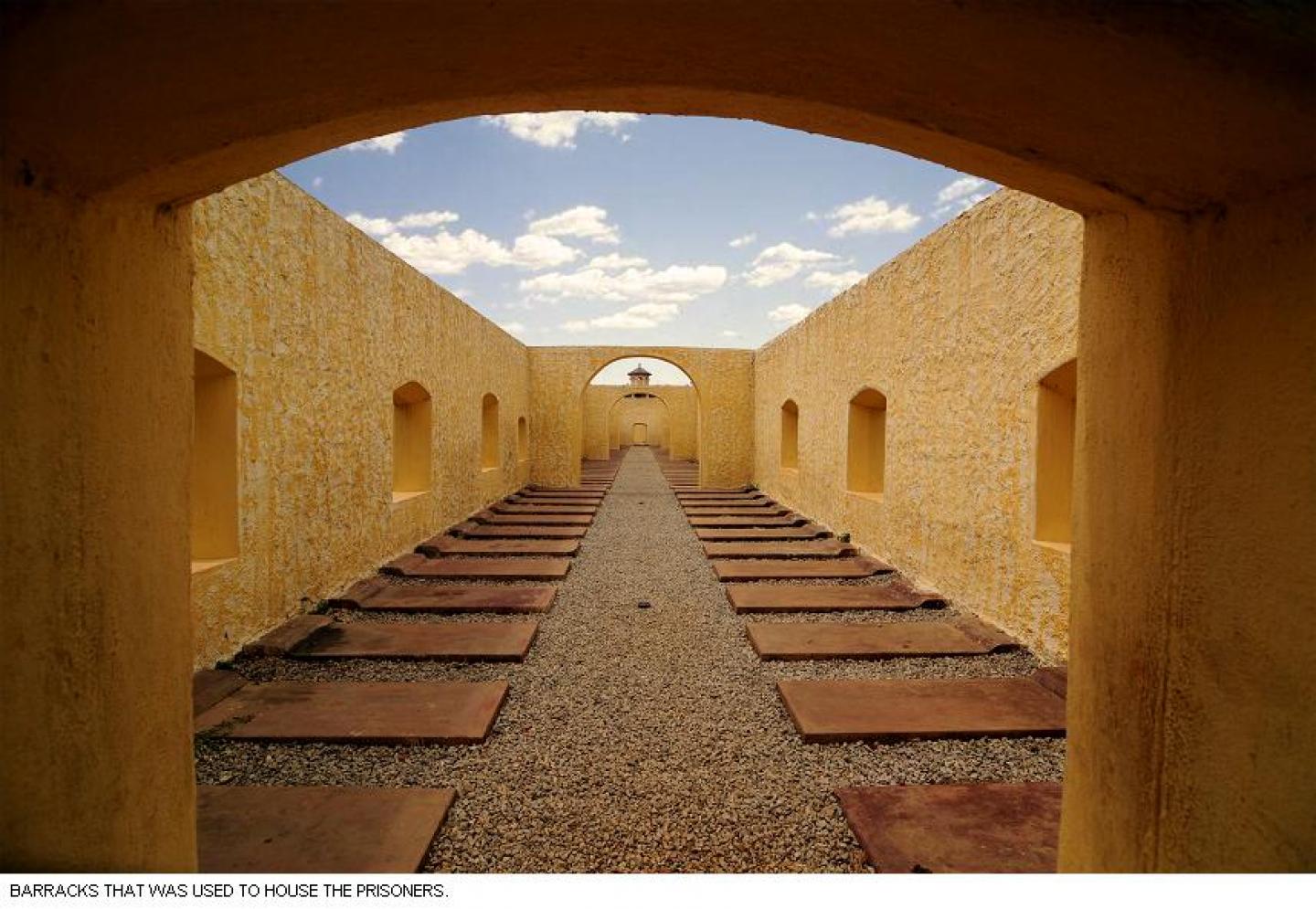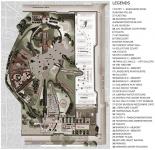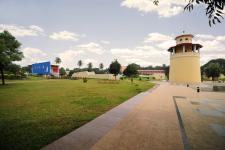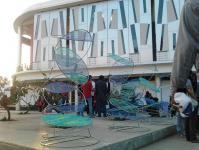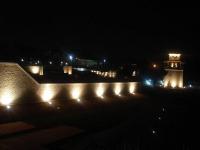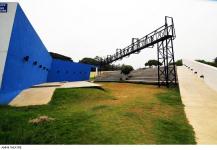The Transformation of the Old Central Jail into a an urban Park of Possibilities. The Central Jail had an existing configuration inspired by the panoptical prison design.
We introduce new sculptural markers (such as the info corridor theatre and so on) which anchor to the old movement is choreographed to enable a revealing of the memory of the panoptical pattern – where the past appears and disappears as fragments in a dream ; the beauty of the ruin ; this landscape/architectural appearance dissolves, dematerializes and proposes new foci.
ADAPTIVE RE-USE The existing buildings - the barracks, the quarantine dormitory, the gallows etc. are seen as resources for adaptive re-use. The primary elements of each of these are seen as the walls with fenestrations, the plinth, the roof truss and the roof. TRANSFORMATION The process of transformation of the hospital walls comprises making inserts and placing them in a new context of use (exhibition, ice cream / snack outlet, coffee bar, a theater, book browsing etc.) and spatial experience by enabling a quality of lightness of the roof (by the seemingly floating roof). A strong skyline that takes and reflects light differently due to the indents of the surface. It faces the people’s court that makes it a prominent destination and in close proximity from the Ramachandra Road access. The parallel walls that become the exhibition gallery follow a similar pattern of architectural transformation. The Tower however we wish to remove the outermost layer that has been added to it a few years ago and retain the original inner core in its original state.
2004
2011
LOCATION: BANGALORE, KARNATAKA, INDIA
CLIENT: BRUHAT MAHANAGARA PALIKE
ARCHITECTS: NISHA MATHEW GHOSH + SOUMITRO GHOSH
SITE AREA: 16.5 ACRES
BUILT AREA: 3500 SQ MTS APPROXIMATELY
