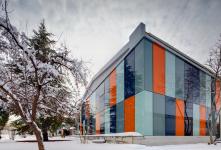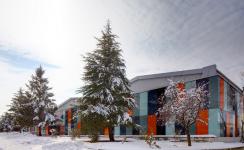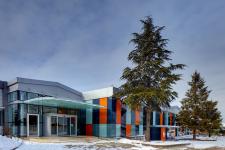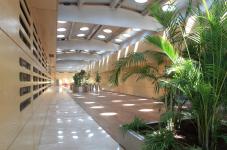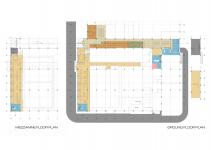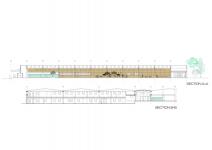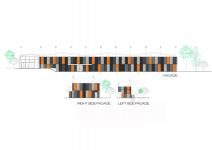Middle East Technical University Micro-Electro-Mechanical Systems Research and Application Center is a 2.730 square meter office building that is located on Eskişehir Road, Ankara, Turkey. Micro-Electro-Mechanical Systems refers to mechanical systems in very small scales, which are driven by electricity. The technology is currently used in a wide spectrum of areas, such as, automotive, biomedical, telecommunication and defense industries. Middle East Technical University MEMS Research and Application Center deals with this technology-in-the-nano-scale that is about to shape life patterns of the future. It aims at integrating the electro-mechanical nano forms into our daily lives. The research building redesigned and renovated by Yazgan Design Architecture was completed on 2011. The building took shape by renovating the existing prefabricated building. The façade structure is the main peculiarity that attracts attention. There is a color system that is composed of the random distribution of orange and gray on the glass curtain wall. The grey colors in diverse shades are grounds for the dominant orange color. The colored glasses, which their colors are randomly arranged, develop a systematic façade arrangement through their location on a structure that has ordered intervals. The other peculiarity of the building is the skylight structure. Skylights, which are developed through openings on roof cover in regular intervals, provide natural lighting to the main corridor that is used as a social space. This corridor, which was used as storage before it is renovated, is now converted into a multi use area harboring such functions as main entrance, exhibition space, dining hall and greenhouse. Windows are designed on corridor walls in order to make the production area visible. Furthermore, the single storey office space became a two-storey area through the steel floor that is designed during the renovation process.
2010
2011
Location: Eskişehir Yolu, Ankara, Turkey
Employer: Middle East Technical University Presidency
Project Date: 2009
Construction Date: 2010 – 2011
Total Construction Area: 2.730 m²
Architectural Project: Yazgan Design Architecture
Structural Project: Aydın Pelin – Can Binzet Engineering
Mechanical Project: Gürson Engineering
Electrical Project: Gürson Engineering
Interior Design Project: Yazgan Design Architecture
Interior Landscape Project: Yazgan Design Architecture
Contractor: Askan Construction
Construction Type: Reinforced Concrete, Steel
Photography: Yunus Özkazanç 2011, Fethi Mağara 2011
Kerem Yazgan, Begüm Yazgan

