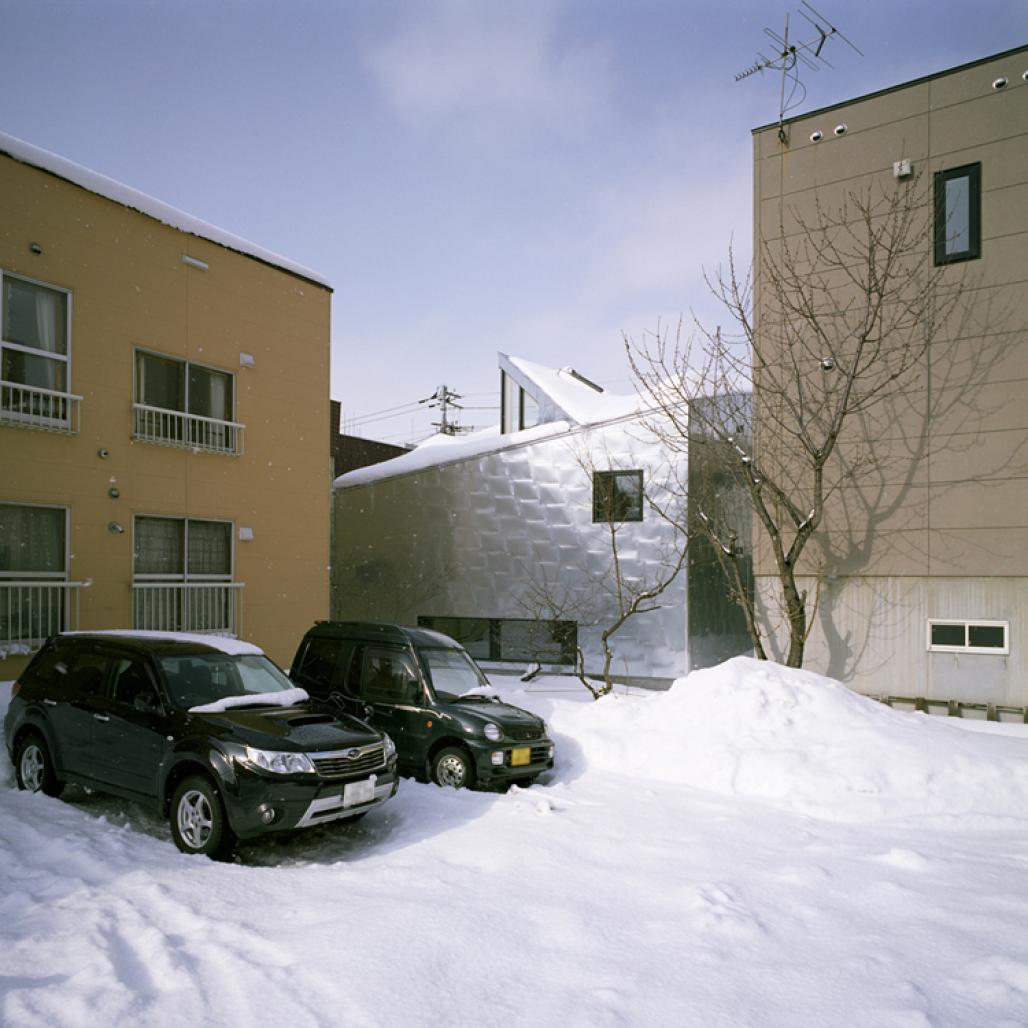Leading to the light from the sky inside. This place of light that architecture should be a clue that thought feels close to home and want to make nature.
The building, which stands facing the intermediate street lined with small houses and apartments in newly built around 30 years. This site while leaving the tree grew, the building arrangement was adopted to ensure the diagonal parking spaces. The internal optical field in the centers three-tier minute channeling, has been arranged to make it a bedroom or living room. Partitioning walls and other fields of light, large and small openings were opened, the light from the skylights, spanning all went through this place. The opening is also the summer air, the winter has also become a hot air passage through heating. These provide an open space configuration, largely due to the clients attitude toward life. 6 people (parents, wife daughter, two grandchildren), three generations of this family has been to find the importance of living together in an open relationship. Architecture, coupled with the closeness that many openings, while having the space in such a light outside, and responding to attempts to find a sense of distance as a family fair.
2008
2009
Site area : 169.34 square meters
Building area : 85.37 square meters
Total floor area : 151.83 square meters
Structure : wooden structure
ARCHITECT : Hiroshi Horio









