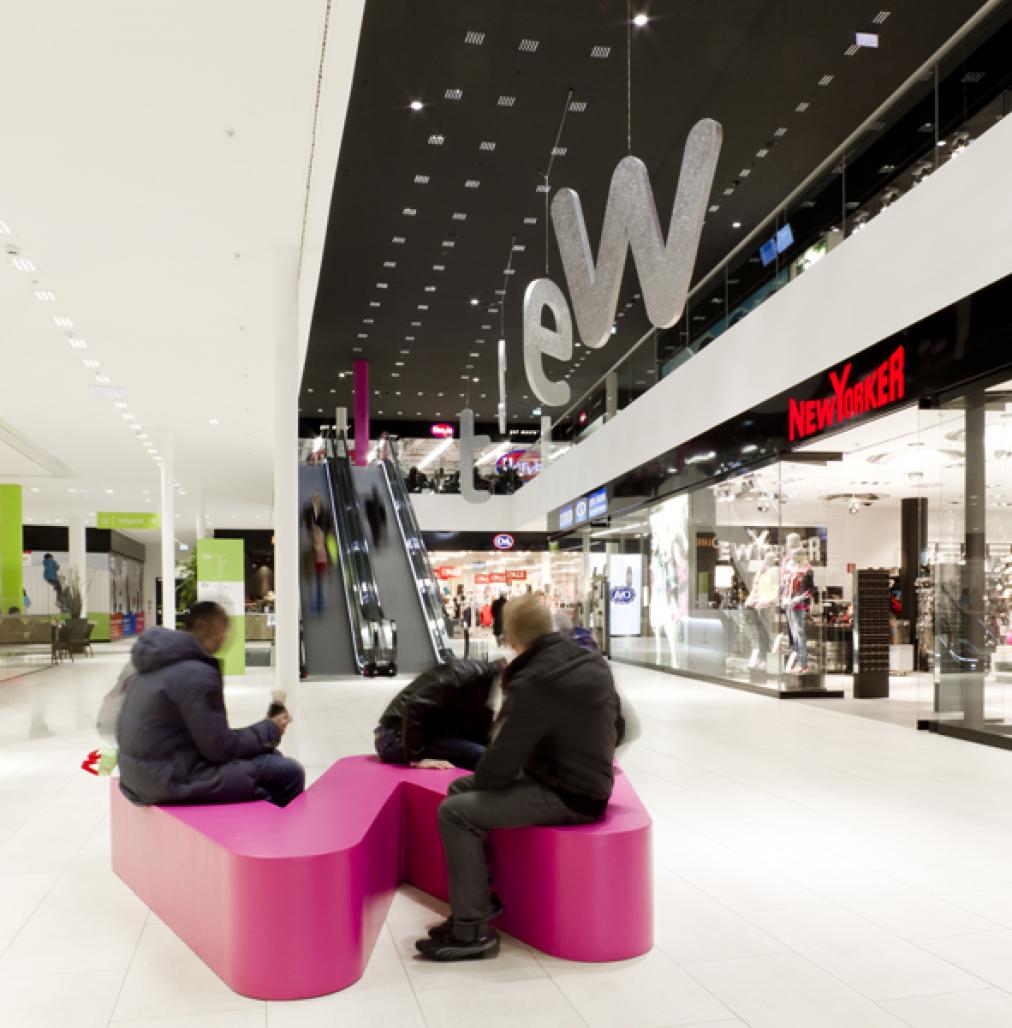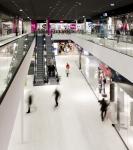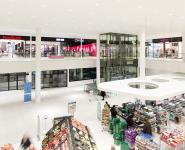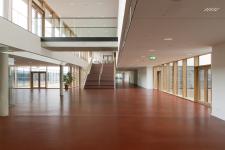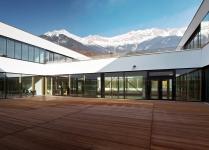THE SECONDARY SCHOOL
The busy streets north and east of the complex and the demand for open air classrooms call for a solution that provides introversion and peace while allowing openness.
THE ENTRANCE AREA The main intent is to drag the kids into the school and off the streets. A generous forecourt is elevated five meters above ground level to catch the early morning sun and separate from the commercial center. The sidewalk stretches into the cloakroom and onto a wide staircase, leading, reminiscent of an amphitheater, to the diagonally inserted break and recreation area. An elongated atrium provides open space for enjoying meals and after-school supervision. It is flooded with gentle light from north-facing windows and connects with the gym to allow a view to the south.
THE FUNCTIONAL CONCEPT
- Schools are not developed and built for specific pedagogic concepts; they have to allow for different teaching and learning methods.
- Centerpiece is still the classroom. However, it has to be flexible enough to allow for combination
of a multitude of learning arrangements for smaller groups as well as multi-class projects.
- Open common spaces connecting 2 to 4 classrooms are of particular importance in bigger school buildings as they serve as meeting and identification points for students and provide a multitude of utility options.
THE LOCAL SUPPLY CENTER
The north facing front and the northwest corner are the most important and attractive commercial spots. Two-story shop windows guarantee that the displayed merchandise is the star. The mall extends over two levels from the north to the east front.
THE LOWERED SHOPPING PLATFORM
Over 80% of daily shopping is done by car. Having the parking deck and shopping platform situated on the same level severely raises the ease of access and shopping comfort. The combination of the first parking floor and the lowest sales floor on the same level offers pedestrians and mall-flaneurs a breath-taking birds eye view from the higher shopping levels. The market place experiences a substantial upgrade from its four-sided facade and circumferential gallery.
2007
2010
Plot size: 13.500m²
Gross floor area: 31.060m²
Gross volume: 135.630m³
Building costs: 49 Mio €
Shop area: 16.000m²
Shops: 30
ARCHITECTURE TEAM:
reitter_architekten zt-gesmbh
eck&reiter architekten zt-gmbh
DI Sebastian Grundmann
DI Daniela Fritz
DI Dietmar Gems
CIVIL ENGINEER TEAM:
ZSZ Ingenieure ZT Gesmbh
