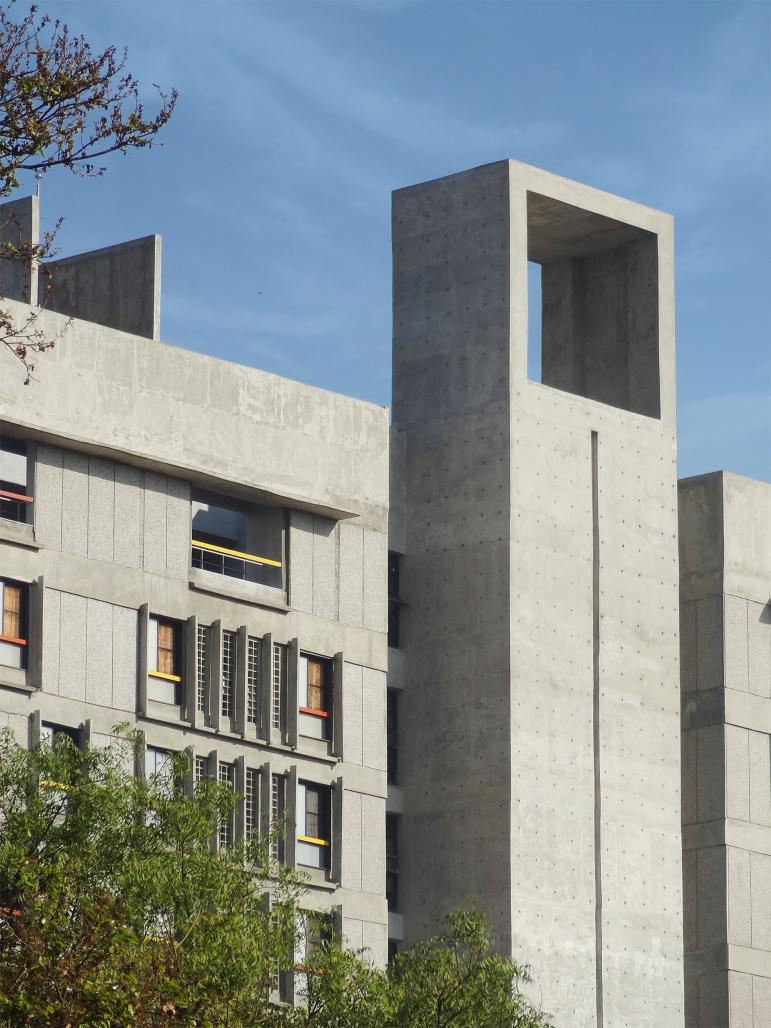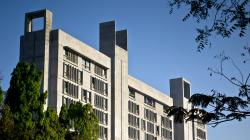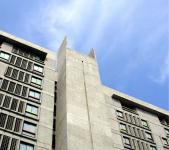The College of Engineering campus is located at the junction of two arterial roads of Pune and is spread over an area of 36 acres. The Hostel Blocks and Gymkhana Ground are located in close vicinity of the campus. The Girl’s Hostel Building, an eleven storey structure with exposed concrete finish, is built as a prototype for future hostels to be built on the campus.
A connecting street opens into the Entrance lobby of the building with a double height coffered ceiling on the Ground Floor. Adjacent to it is a large dining space for 200 girls which flow out into the landscape through large windows. The building can accommodate up to 600 girls with 20 rooms per floor. The rooms have been designed for three girls each and two rooms share a common dry balcony and toilet area.
Murals of different symbols adorn form finished surfaces on corridors of all floors. There is also a provision for two nos. of Rector’s residences, Medical, Laundry and gym Facilities on the top floor. The building orientation and form have been designed in cohesion with an ‘iconic’ banyan tree.
The expanse of the horizontal façade has been broken down by a module of exposed concrete jaalis and precast concrete fins which give the building its distinct look and honest expression of the materials. The analysis of the micro-level conceptualities such as - the open-space network, built form, massing, circulation, parking and floor space index utilization, has made the towering structure humble in the surrounding context.
2009
2012
Built Up Area: 14,123 Square Meters
Site area: 10 acres (with existing buildings)
Rahul Sathe, Daraius Choksi, Khushru Irani, Harsh Manrao, Abhishek Vohra, Shahan Patel, Abizar Teawala, Priyanka Talreja









