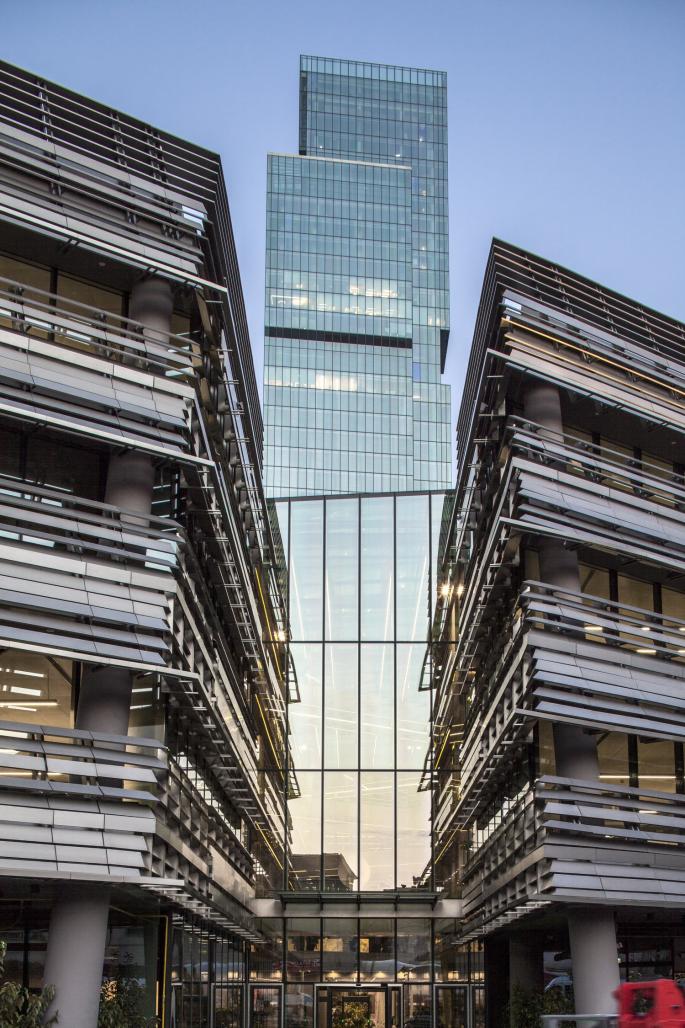Building for the prestigious brand
High rise, consists of 170m 41-floor major office tower connected to a low-rise, like tail of tower, with garden-offices 2-4 floors, relevant to contours and slope of property. Structural diversity of low rise generates social areas, sheltered by pendent console above them. Roof of garden office blocks is designed as green landscape. Positioning of masses naturally introduces 3 interior courts. Indentations in geometric forms of main tower differentiate communal areas separating 4 office zones. Angled façades and forms, gives distinct impressions at different perspectives. Building has multiple entrances at 3 directions, main entry is a transparent entrance box on Boulevard side, as prolongation of low-rise behind the tower. Idea of designing building in compartments, both at vertical and horizontal forms, is to have a flexible zoning program; whole complex may be dedicated to only one brand, or each floor may function separately for private companies.
2009
2014
Tabanlioglu Architects: Melkan Gürsel & Murat Tabanlioglu








