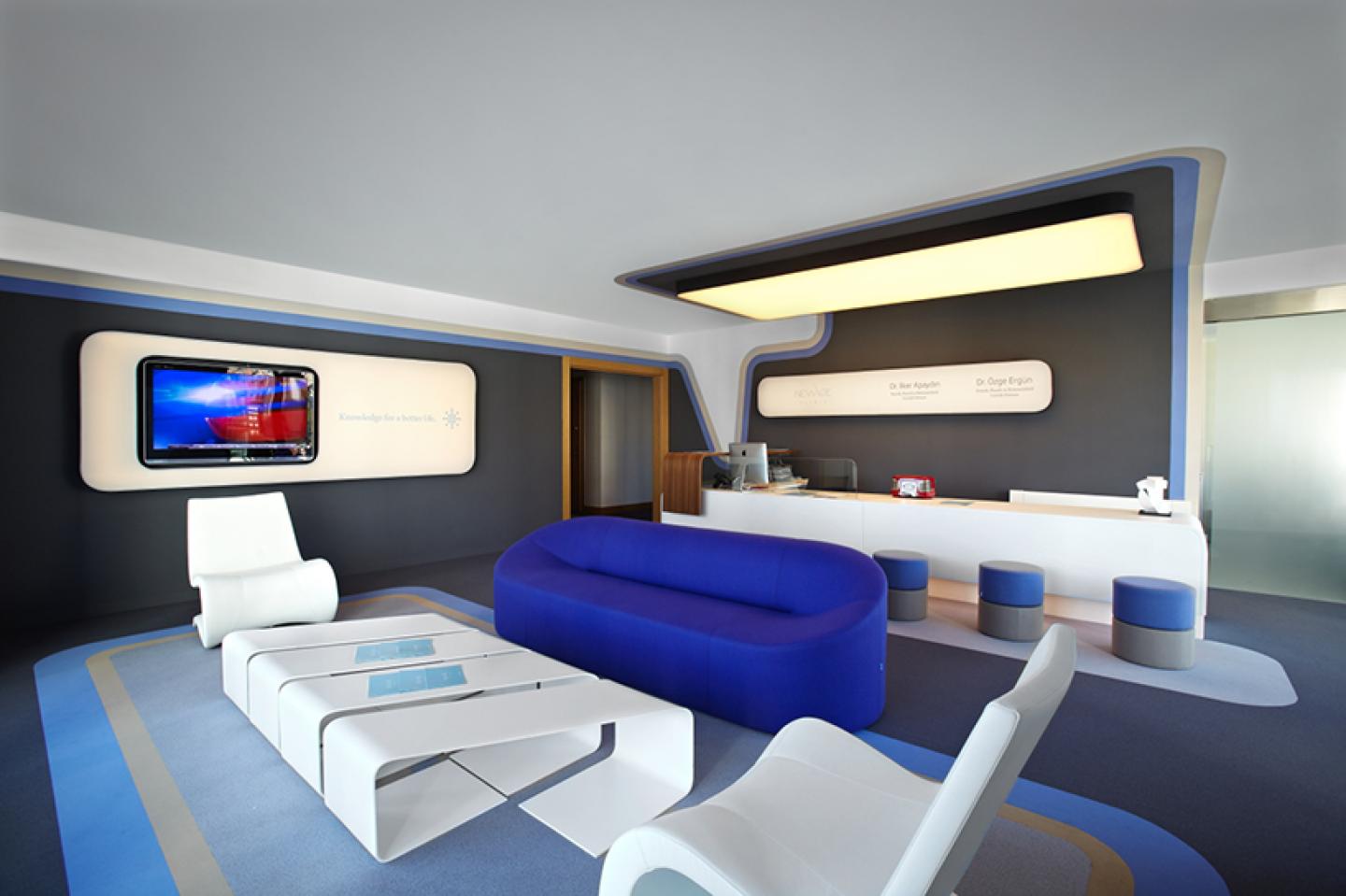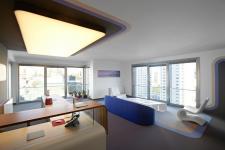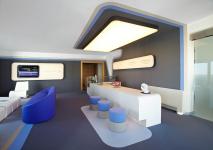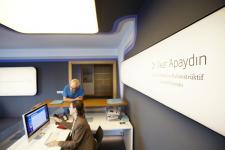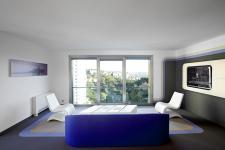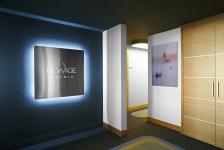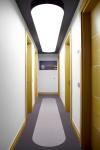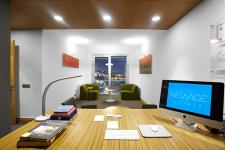Interior design project of a plastic surgery clinic located on the 12th floor of Fulya Terrace building in Istanbul. An affordable and impressive design created by rational solutions.
This impressive interior space was achieved just by the coloring on the walls, the graphical arrangements on the carpets and the design of several furniture and illumination elements.
2 plastic surgeons who founded the clinic requested their clinic to have a style which reflects their personality and the job they are doing. The existing plan of the 250 sqm flat having 4 rooms and a lobby was suitable to function as a plastic surgery clinic without any changes on the plan. Operation room, consultation room, accounting and archives were designed without changing the plan.
The clinic which would serve clientele who value aesthetics should not be designed with an ordinary approach. The clinic should have an original, modern and smart design to reflect the taste of its clients and make them feel safe, secure and confident. Our first task was to start a war against light blue and white which are standard surgery colors. Saying ’’Why not black?’’, we chose dark gray to be used as the main color from ceiling to floor. On the ceiling and wall crossings we used a fluid form which implies the heart beat. This graphical effect defined the style of the furniture as well. As no structural elements such as suspended ceilings were desired, ceiling and illumination details were both solved by using specially designed stretch ceiling lighting elements. The 5 m long desk in the lobby was designed by Iglo especially for New Age Clinic.
2012
2012
Zafer Karoglu (Founder/Head Architect), Ugur Imamoglu (Project Team)
