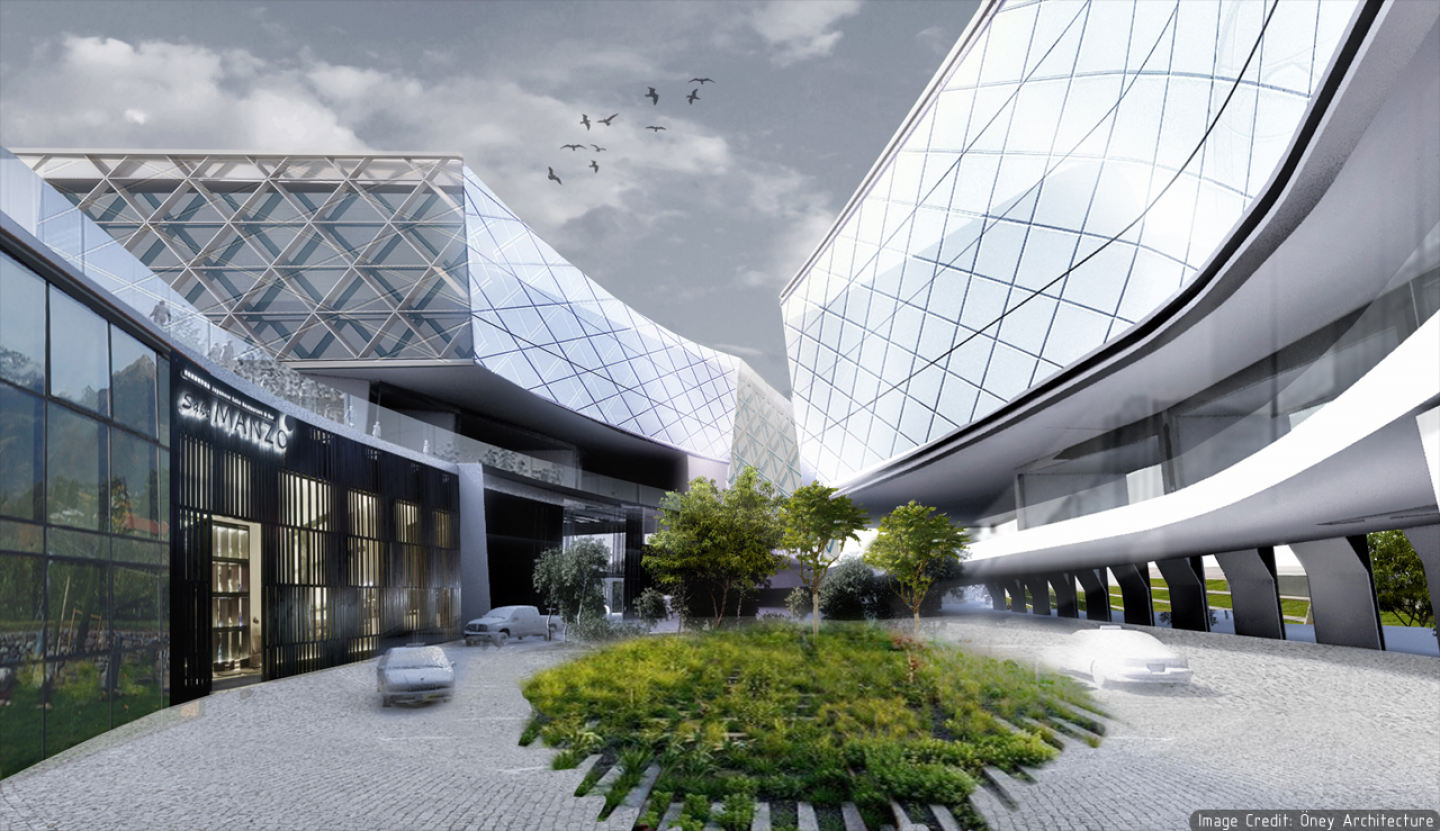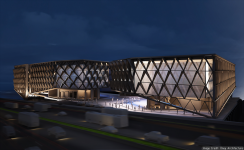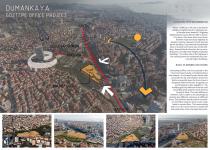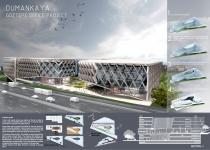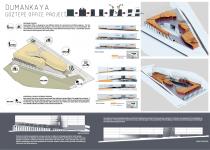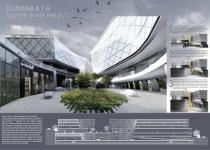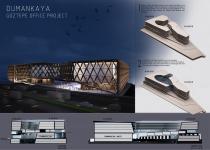Goztepe Office, aim to be placed in the most functional way by considering these site analysis. It is formed by two blocks that surrounds the lot and between these two blocks a peaceful space far from chaos is designed while the facade dropping out and dropping in lets daylight in. The building gets less effected from the cold prevailing wind towards north-west by facing its back. The level difference between road is taken as an advantage by creating two different entrances in different floors. Ground floor beside vehicle circulation and office entrance there is also ramp leads to second floor. This ramp ending point is on the same level as E5 road level and pedestrian enters through that point.
A form with a grid system was placed on the lot in order to create useful and flexible office areas. 16m x 16m grid system will solve the structure and space division. Some pieces were removed and added to the grid system in order to provide daylight in interior spaces and avoid turning into a massive solid structure. By doing so we will achieve void spaces for daylight to enter and space for entrance or exit. The elliptical shaped void in the middle will provide equal daylight to enter to each floor. The entrance for vehicles and pedestrian was tought through considering level differences between floors. On street level (2nd floor) pedestrian entrance ramp continues to ground floor. In this way between 2nd floor and ground floor pedestrian circulation will be provided. Vehicle entrance and office entrance is located on ground level.
2015
About 13,800 sq m lot area is located in Kadikoy neighborhood in Göztepe part. Its facade faced toward E5 highway Kadikoy-Kartal route where traffic is dense. It is about 10m lower then street level. Another important busy highway to Atasehir rotation separates to left passing by the building. City landmark Goztepe Ikon is located north-west part of the building. Towards North direction the surrounding area is mostly lower height residential buildings. The other side of the highway is the starting point for residential and commercial higher buildings.
Goztepe Office is designed as two different blocks for commercial and office programs. The last three floors are left only for office program. The most dense commercial area is on the second floor. The ramp between second level and ground level surrounded with commercial areas. Ground floor and first floor contains both programs but mostly office.
Both ends of the ramp starting from ground floor leading to second floor is for pedestrian entrance, S starting behind the ramp between columns is entrance for vehicles. Vehicles enter between two blocks to void area and reach to ground floor office entrance, later vehicle can come down to parking lot or exit, therefor vehicle circulation will be solved inside the lot.
Entrance from street facade (2nd floor) is the beginning of dense pedestrian circulation. As this entrance comes closer to the building it invites pedestrians on street to inside. This entrance also starts from ground level and ends on second floor.This ramp while creating circulation for second floor commercial program provides a line between ground floor and second floor. By this means pedestrian and vehicle circulation is controlled for separating on a larger scale.
1750m² elliptical void in between two blocks that placed on lot’s front and back border, transforms in to a public space on ground floor. Entrance of the offices, vehicle entrance/circulation and garage entrance located on this area. Also restaurant, cafe, gym etc. social areas on ground floor opens to this void and transforms it to a common area. on the ground floor. By this way a common area is created to be used for general needs, away from chaos, protected from harsh weather and obtaining inside green areas. Due to this elliptical void daylight can enter to all the floors inside the building. Ramp starting from the ground floor continues through second floor is another public space. While it is creating a circulation area around the stores it creates a line through ground floor to second floor for pedestrian. So the pedestrian and vehicle circulation will be separated.
Street facade (second floor) is the beginning of the dense pedestrian circulation. As this entrance approaches to the building it invites pedestrians inside. This entrance is also the ending of the ramp started on the ground floor. The ramp is the circulation area for the commercial places around it and it forms a line between ground floor and second floor. By this means pedestrian and vehicle circulation is able to be controlled by separating on a larger scale.
Mustafa Oney
Hande Oney
Kerem Gurbuzer
Gozde Oney
