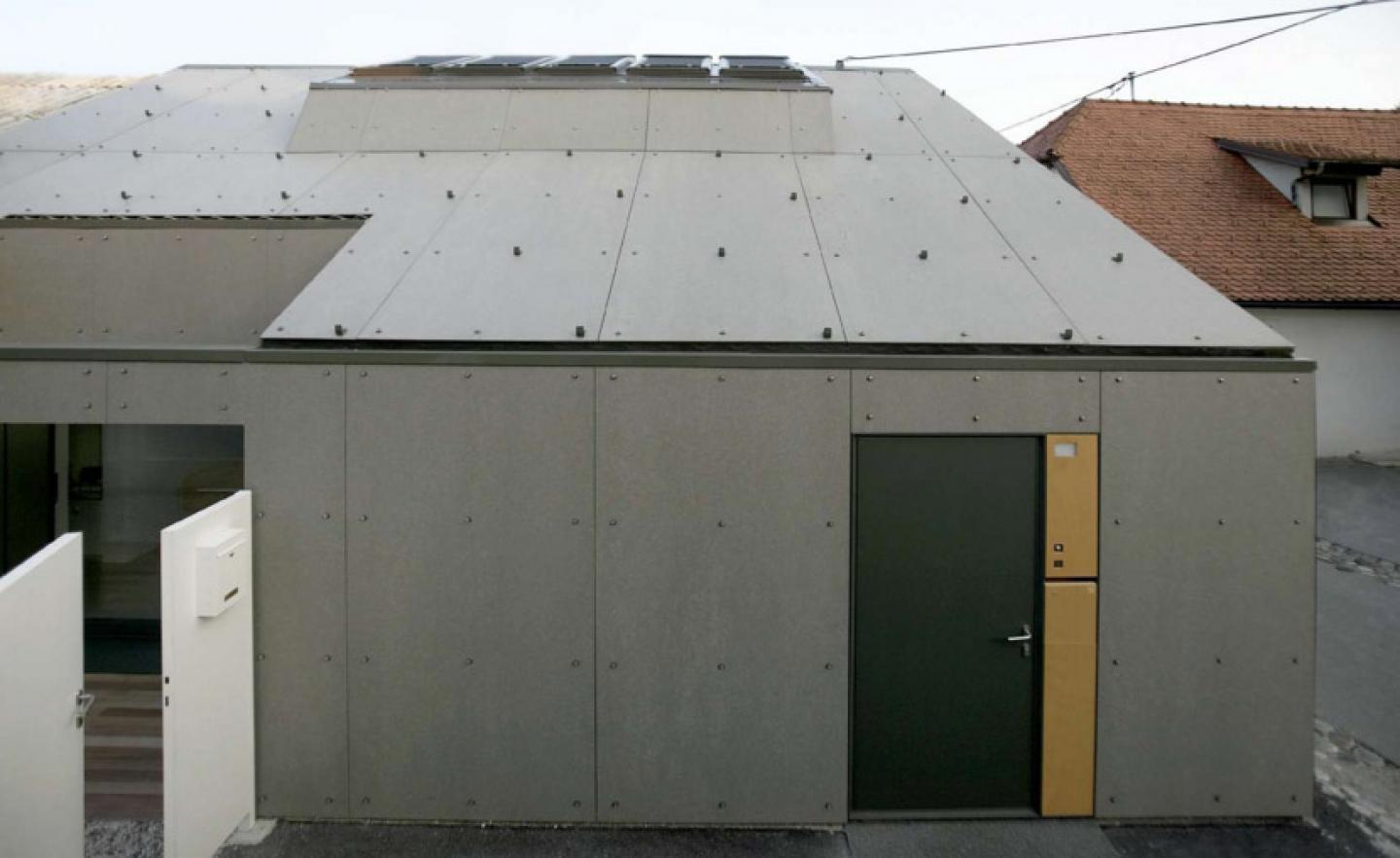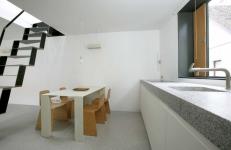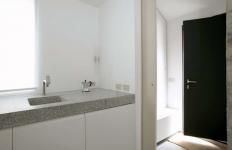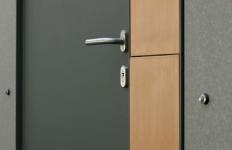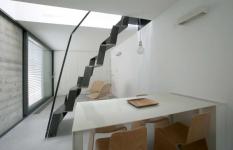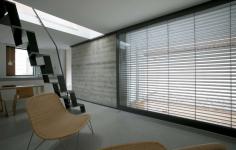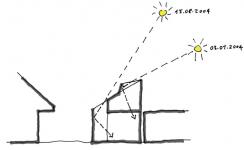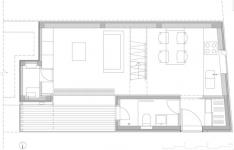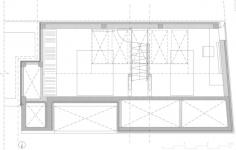XXS House is located in the neighborhood Krakovo, which is situated in the city centre of Ljubljana. Krakovo has a structure of a historical village, which was supplying the nearby monastery with fresh food in the Middle ages and is today highly protected historical area. The basic dimensions of the new house were already defined by law according to the volume of the pre-existing hundred years ago working as a service building of a traditional house next-door. The task was to integrate all residential functions in an extra small volume to suit the needs of a couple living in countryside for their new urban holiday-home. Since the house faces north, it was a challenge to bring the direct and in-direct sunlight to the living spaces in the ground floor. The heritage protection rules allow light shafts on the roofs, but in this case we turned them towards the sky. This major alternation of the volume opened up new attic space suitable for use. A huge wall size slide window opens up the space to the intimate atrium and allows for indirect lighting. The selection of the facade materials and detailing established the desired service appearance of the house. The concept of raw materials stretches from exterior to interior – using fibre cement panels in their primer mode for the roof and yard facade and ‘raw concrete’, terrazzo, plywood, iron for the indoor. The total area of 43m2 ultimately names the house –XXS.
2002
2004
Size: 43m2
Dekleva Gregoric Architects: Tina Gregoric and Aljoša Dekleva
