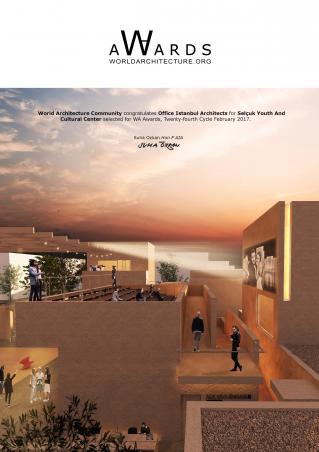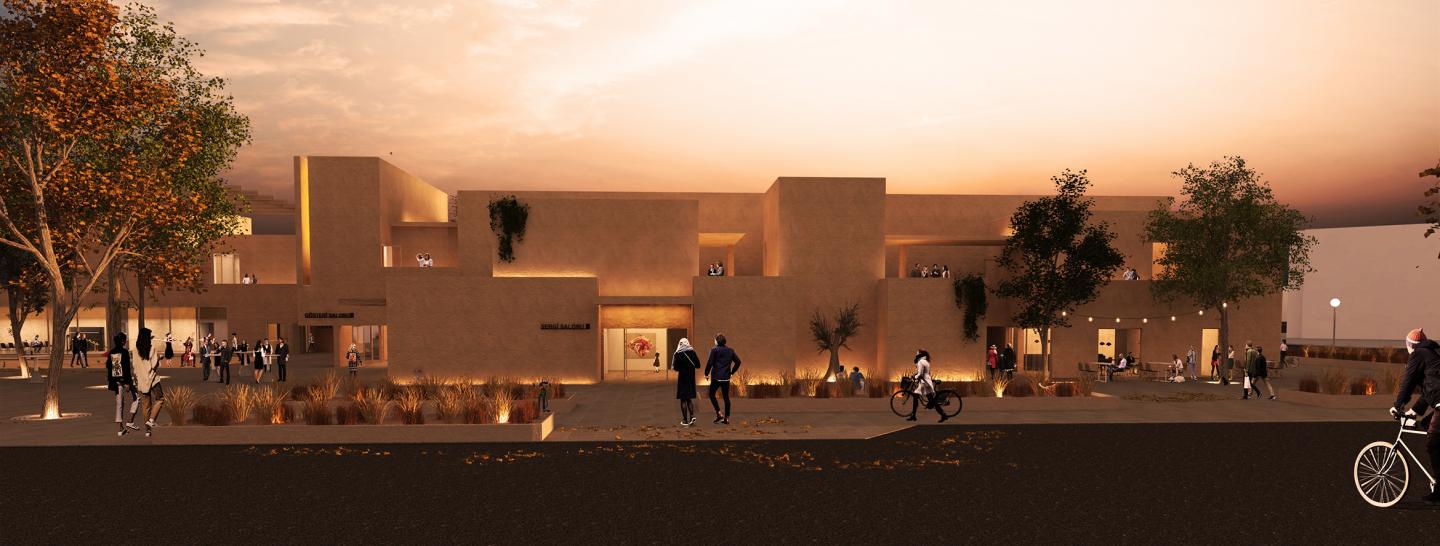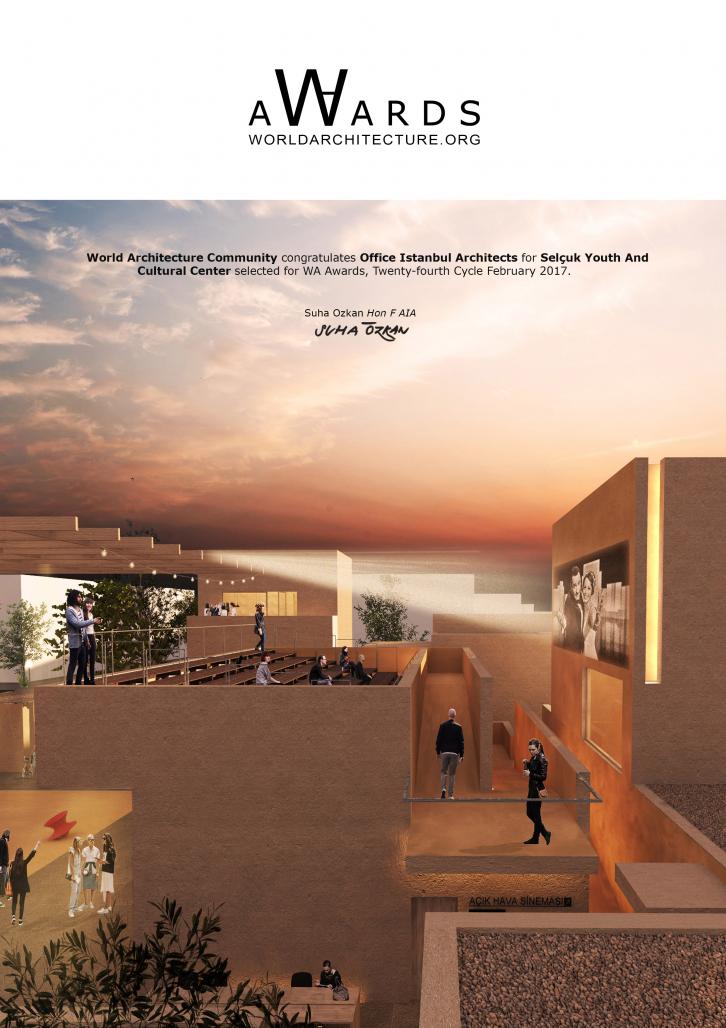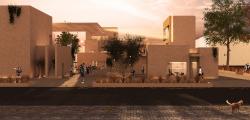"Change life! Change Society (H. Lefebvre)!
Well-designed public space is the most important articulater to form the public culture and contribute the sustainibility. The experiences that have perceived from the spaces increase the social group feeling and establish cultural norms of economical and social unity.
In this context ; the scope of the cultural center is to reinterpret the relations between public life and individuals and multiple but identified act without ignoring vernacular pattern and to ‘’belong to the context’’ , to create gathering and meeting spaces by protecting and enchancing the natural, historical and social data.
Main Design Intentions:
To interpret the design principals over the awareness of the context values of the town and architectural, cultural and archeological heritage aggregation.
To catch simplex architectural sermocination that is sensitive to the geographical properties, climatical effects,ecology and social life.
The use of open-air spaces is very important in the culture of public life. To evaluate open air space uses and the positive effect of climatical conditions in maximum level.
To combine the pieces of programme in the condition of classified tenancy and create open- semiopen-closed spaces .
To build a spatial grammer that associates the location, function, density differences on a common ground (0.00 level)
To edit the articulation of mass and climatic inner street by taking into consideration of the wind direction.
To experience the local use of the water as an microclimatic element in articulation of landscape.
To identified spaces that gives the feeling of user friendly , confident, relax and humanscale.
To organize the use of propasal flexible composition in horizontal and vertical axis in different period of time.
To provide the strong and direct accesibility of pedestrians by preserving the urban texture.
To design the tenancy with the ability that has visual and sensual connection on different levels.
To be harmonious; local metarials are selected as color, texture, size, match with sensitivity.
To have the sustainibility issue interms of using local materials , designing optimum humanscale spaces, having shades and using the advantages of environment instead of having technological aspects of sustainibility.
2016
Site area : 7.263 sq.m, , Building area : 5.382 sq.m, Total floor area : 1.917 sq.m, 2-stories building, Structure : Concrete, Material: Exposed concrete, natural stone, wood.
Kemal Serkan Demir,
Ece Türkel Demir,
M.Zafer Akdemir
Selçuk Youth and Cultural Center by Kemal Serkan Demir in Turkey won the WA Award Cycle 24. Please find below the WA Award poster for this project.

Downloaded 450 times.
Favorited 3 times











