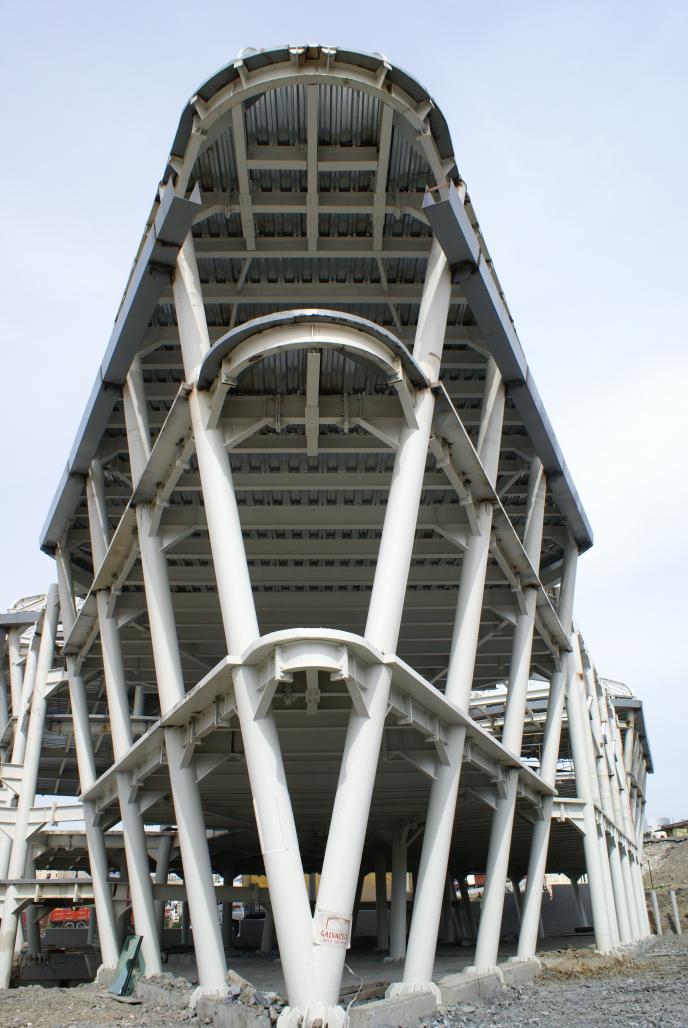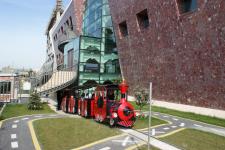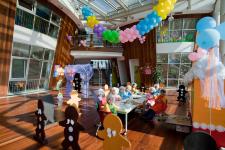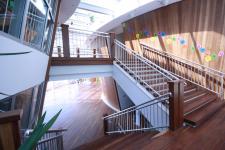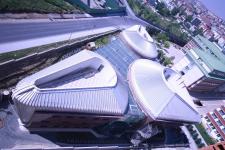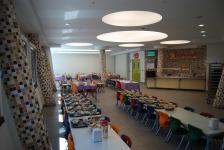The building, which will be designed for the project in triangular form with a size of 2004 m2, was established within the maximum building limits of the basement and the anxiety of softening the triangular form of hard and pointed corners on the upper floors became the main factor in the formation of the project. In addition, efforts have been made to make the physical appearance of the structure and the perception of the space in an enjoyable manner so that children can perceive it as a school toy. For this purpose, the inspiration from the play groups of the childrens playgrounds and utilizing the form of the grounds have been tried to obtain a different feeling in every moving place, and even the front windows have been placed in an uneven Lego image in the frontal shell.
With the purpose of avoiding the most cumbersome and large triangular mass formation during this growth, the building is separated into three separate vase-style blocks from the ground floor ceiling upholstery so that the building in the form of a triangle to be installed on the base is separated from the upper floor, An attempt has been made to prevent the emergence of a mass. After the ground floor ceiling up, the building rising in three separate blocks was connected with two separate bridges on the top floor and there was a chance that a big and transparent inner courtyard could be formed between the blocks so that children could have fun and play all day.
2008
2009
-Project name ……………………................. : MERTER KINDERGARTEN PROJECT
-Project Place (district, district, province) ... : MALTEPE, ZEYTİNBURNU / ISTANBUL
- Project Date ............................................ : Start: 01/05/2008 - 10/08/2008
- Date of construction ................................ : Start: 20/08/2008 - 20/08/2009
- Land area (m2) ........................................ : 2,004.00 m2
- Total Construction Area (m2) .................... : 2,149.00 m2
- Main Contractor ....................................... : ASAFF YAPI SAN. ve DIS TIC. LTD. STI.
- Project Type ............................................ : EDUCATION (KINDERGARTEN / NURSE)
- Construction Type ................................... : REINFORCED CONCRETE BASIS + STEEL CARCASS
- Disability Accessibility ............................. : SUITABLE
OSMAN KAGIT, TIMUR OZKURT, ERDEM YILMAZ
