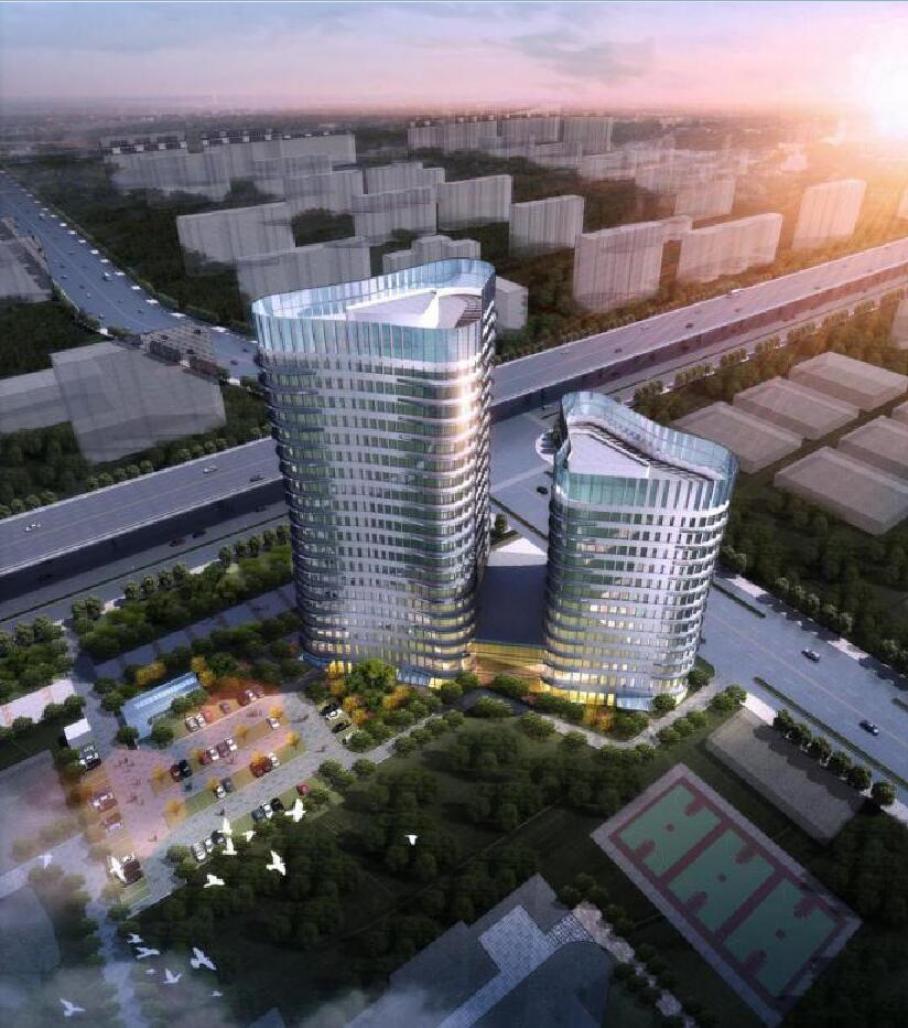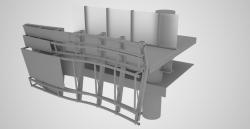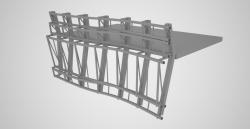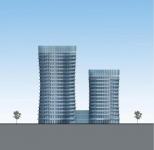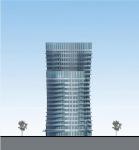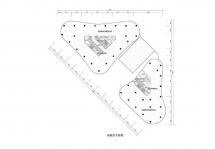Beijing is an international metropolis which changes with each passing day. In recent decades, a number of modern buildings have been built during the fast urbanization. However, the overall planning was not so exquisite that many traditional buildings were destroyed, resulting in the damages to urban fabric. This project design attempts to reposition and interpret the high-rise office buildings in Beijing. The aim is to explore new design logic and formal regularities in conformity with all conditions, so as to combine building structure and forms perfectly, and to respond the complicated geographical conditions through the most concise solutions.
The project is located at Dajiaoting Bridge, East 4th Ring, Chaoyang District, Beijing. The base is roughly shaped like an irregular triangle, and the urban MRT track runs through the southeast side of the base. Through the parameterized design and computation, the remarks on the architectural form are exhausted under the limited conditions of red-line scope, limited height of building, plot ratio, building density, and so forth. The eligible form with optimal solution is screened through comparison and analysis.
In combination with the complicated shape, plot ratio and requirement for limited height of 100m, and in consideration of the daylighting of office building, it is determined that the building is finally designed into a triangle double-tower building with filleted corner, which not only meets the needs of office functions but also favors for the future property management.
To smash the cookie-cutter simplification principle of modernism architecture and add no structural complexity during the construction, the overall shape of building gives priority to the soft and graceful curves. In the process of facade design, we still seek the balancing point among various needs by the parameterized design method, so as to maximize the beneficial results of office buildings. The width from middle to ends of vertical grill of facade on each floor decreases progressively and forms gradients, creating the strong sense of rhythm for the facade. Meanwhile, it can meet the needs for daylighting and sightseeing of the building, and also avoid the excessive energy consumption of glass curtain wall.
The gradients of double tower from top to bottom and from middle to both ends make the overall building more vivid and modern. The transparent glass curtain wall and outdoor terrace at the round corner of each floor provides a comfortable place for people to view scenery, look afar and take a rest. Meanwhile, the curtain wall decoration on the top of building makes the overall shape more complete.
We hope that Shidong Building not only provides a comfortable and sun-drenched office space for users while meeting the objective of being a regional symbol, but also mitigates pressure and adds some soft and graceful feelings for the people living in the metropolis.
2013
2013
Location: East 4th ring road, Chaoyang district, Beijing
Floor Area: 72, 920 ㎡
Company: YOJU (Beijing) Architecture Design Co., Ltd.
Architects: Jin You, Feng Bo, Xie Kaixuan, Guo Haitao
