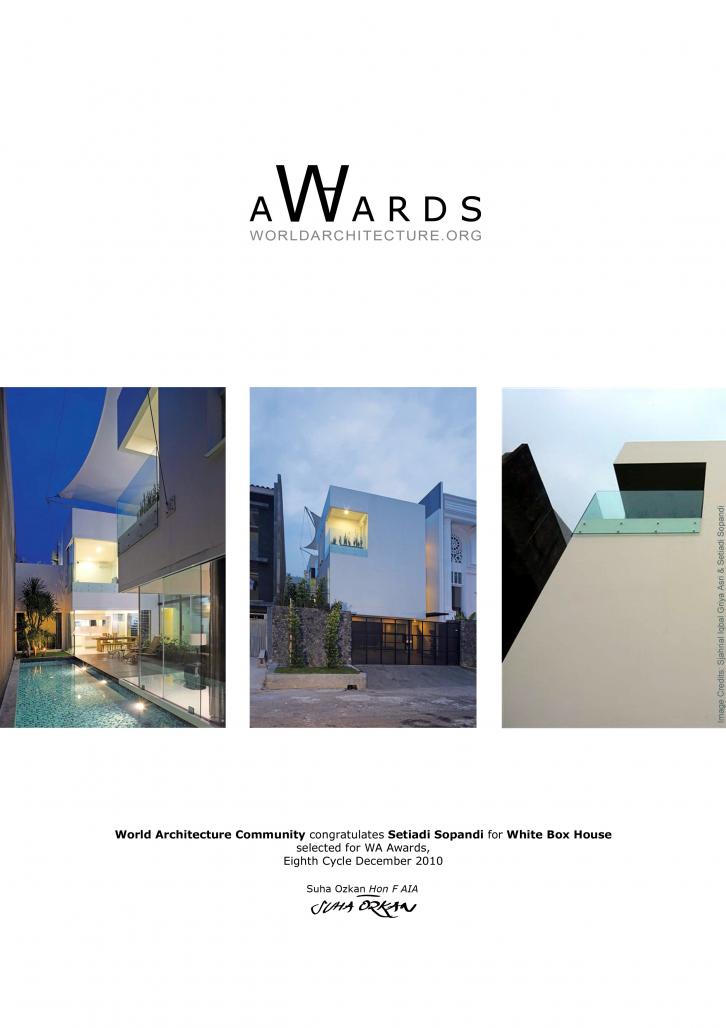A house for a young family with two children in Jakarta, Indonesia. The brief calls for a relatively intensive programs for medium size plot (10 m x 25 m), so the functions could only be stacked in three levels. The brief calls for a specific music room, a swimming pool, and a dedicated home theater, as well as two children bedrooms, a guest bedroom, and a master bedroom.
Our main challenge is to provide open space which links all important functions into a continuous flow of space and feeling of openness, and to address the tropical climate heavily polluted air + security issues. This part of Jakarta, despite of its high property value, is notorious of unfriendly individualistic neighbourhoods, air and water pollution, and security issues (as the middle-high communities are often immediately surrounded by slums and industrial enclaves).
So the proposal tries to put an open space (in form of a pool deck, sheltered by tension fabric) fitted between two double height white boxes. The configuration enables protection of the open space from outside but lets the users to feel the outdoor ambience, a luxury which is rarely experienced in typical middle-upper residential design in Jakarta.
2008
2009
Plot size: 10 m x 25 m
Built area: app. 400 m2
No. of stories: 3
Taman Kebon Jeruk, West Jakarta, Indonesia
Principal: Setiadi Sopandi, Supantah
Assistant: Adisuwarna Setyadi
Landscape: Ita Burhan
White Box House by Setiadi Sopandi in Indonesia won the WA Award Cycle 8. Please find below the WA Award poster for this project.

Downloaded 245 times.
Favorited 1 times

