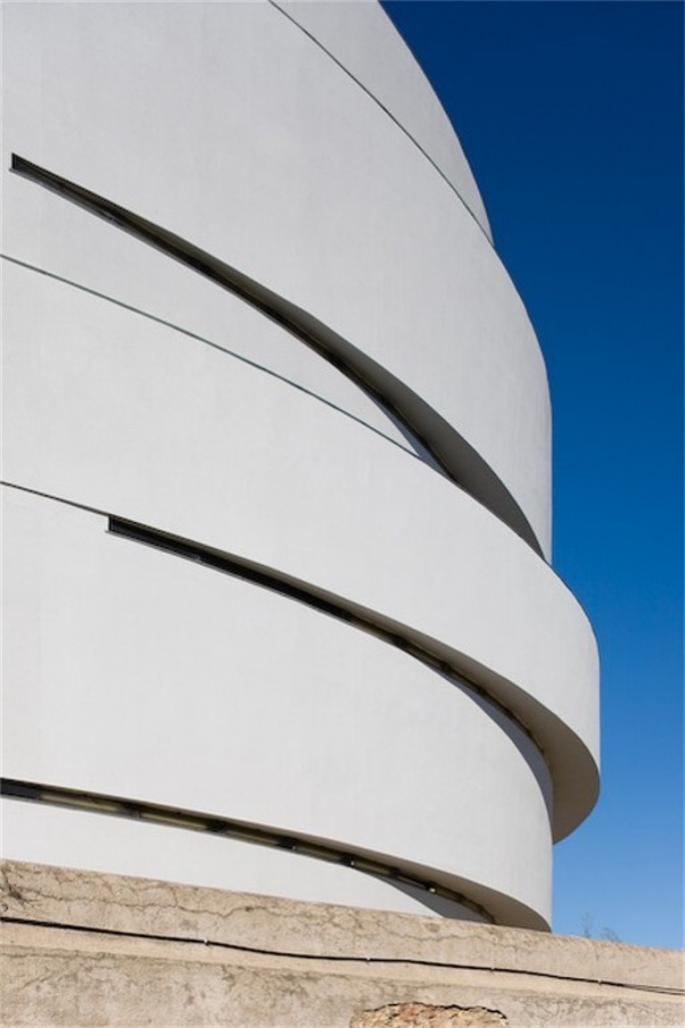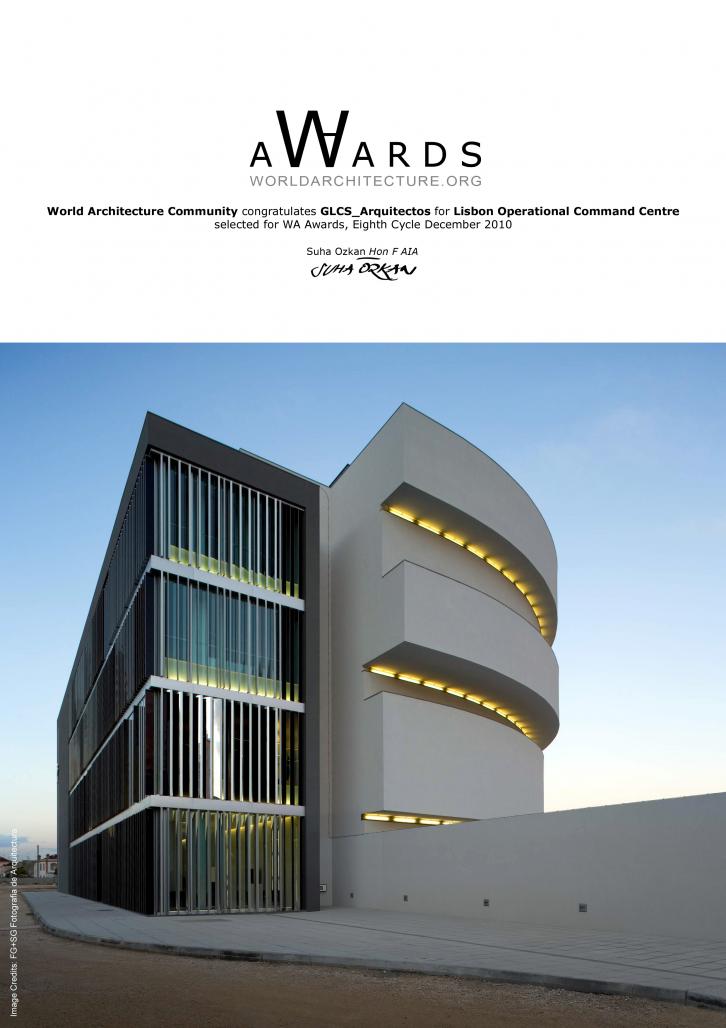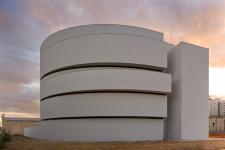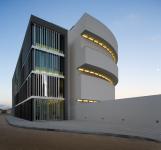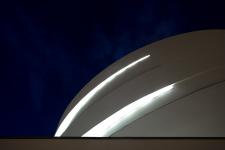The LISBON OPERATIONAL COMMAND CENTRE, is located at the Braço de Prata Station. This building was conceived to hold all the railway traffic control systems of the central area of Portugal, and has technical and functional characteristics of great complexity, namely concerning the spatial construction of the Command Room where the geometry of the ergonomic relation between the operators and the monitoring displays, as well the articulation of all the infrastructures, are very specific and must be combined accurately.
The building is structured around a three floors high central space for the Control and Situation Rooms, reserving the Ground Floor for the entrance, technical and staff facilities, defining a curved body. This volume is opaque, to control the sun and thermal exposure to the South, allowing natural light inside only through the gapping of the different rings that resulted from the slicing of the curved body, hence permitting the operators to be aware of the progression of the day.
Following the Light/Shadow concept where natural light flows into the building in an indirect manner and the artificial light glows from the rings during the night, we finished the buildings outer shell with homogenous materials that mould the curved shape thus maximizing the effect of the light and shadows over the surfaces.
In contrast to this opacity, we have a rectangular body, facing West/North, where the entrance, circulation and service areas as well the administration are located, linking to the Control Room through the three floors, establishing different levels of visibility with it and outwards, through a vertical blade shading system that controls the penetration of sun light.
2004
2007
Work
Lisbon Operational Command Centre – Refer, EP
Client
Refer, EP
Location
Braço de Prata Station
Lisbon – Portugal
Gross Built Area
6.500m²
Architecture
Gonçalo Louro & Cláudia Santos – Arquitectos, Lda.
Contractor
THALES – Security Solutions & Services, S.A.
Subcontractor
Somague, S.A.
Project
Jan. 2006
Construction Duration
Mar. 2006 - Oct. 2008
Photography
FG+SG / Fotografia de Arquitectura
Architecture
Gonçalo Louro & Cláudia Santos – Arquitectos, Lda.
Design Team
André Almeida, Paulo Costa, Tierri Luís, Ivo Garcia
Quantity Surveyor
Ruy Crisóstomo
Specialities
SE2P, Lda (Structure and Hidraulics)
GET, Lda (Mechanical Inst.)
RMGO, Lda (Electrical Inst.)
Acústica & Ambiente, Lda (Acoustics)
THALES, S.A. (Special Inst.)
Lisbon Operational Command Centre by GONÇALO LOURO in Portugal won the WA Award Cycle 8. Please find below the WA Award poster for this project.

Downloaded 167 times.
