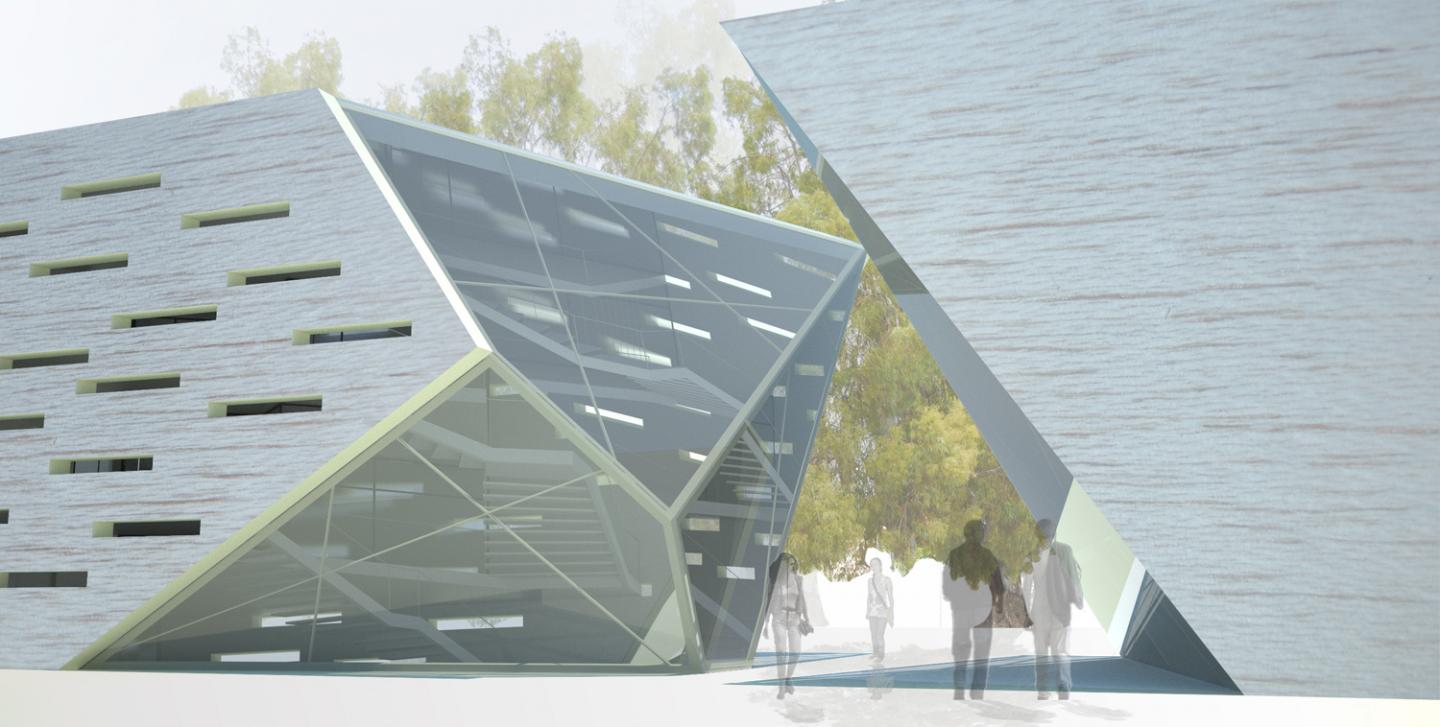The building sustains the structure of existing urban center and flows contextually within the environment. Particular attention was paid to the historical and social situation of the city. After the discussion among the town citizens the main functional areas were created: universal hall, bowling and sport clubs, cafeteria, expositions gallery, conference rooms and the main reading-room of the city. These aspects formed the main composition of the building: visually solid building interrupted with a cut leading to pedestrian path, and connected part under the ground. There is a clear functional layout for the situation plan- two different layers separate active and passive zones. There is a universal sport field with a utility building besides and the parking above it. The facades and interior solutions of the community center have a breathing of minimalism. Sustainable and natural image of the building creates wood, which is used for decorations.
2009
Paulius Latakas

