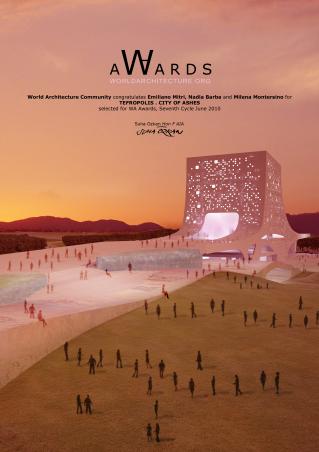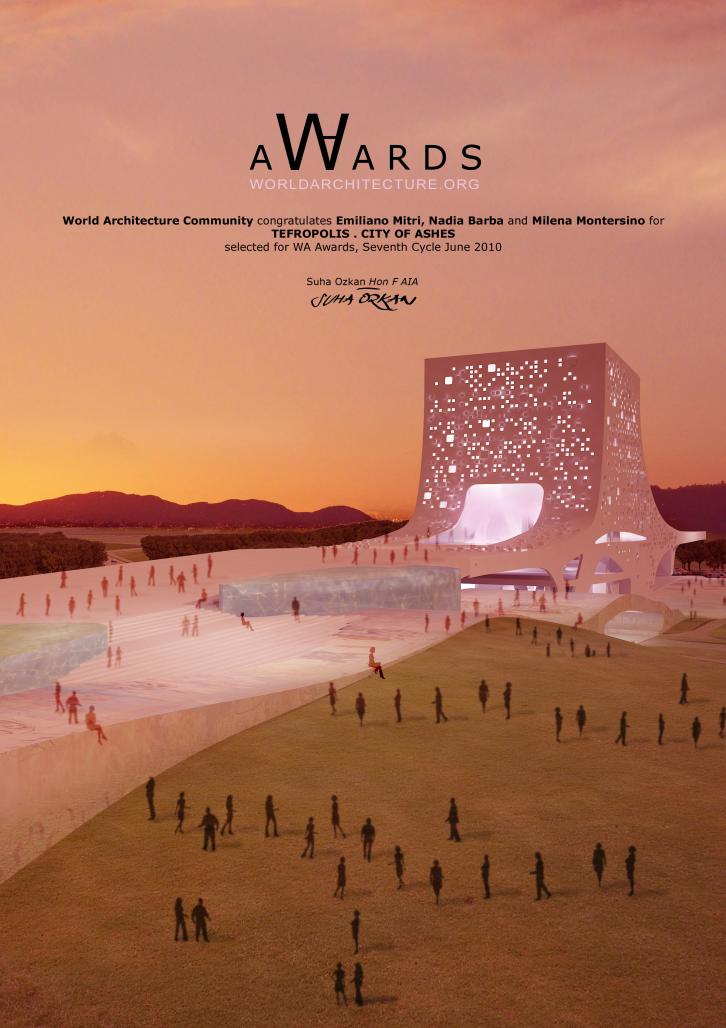There’s a correlation between cemetery and city, since the first one is the reflection of how society treats its dead and how their relationship with death is. Therefore, we insist on a funerary architecture that is expression of our relationship with it; and of how we imagine the future generations’ relationship with death will be.
For this, the name TEFROPOLIS = CITY OF ASHES came upon us, from combining the word “tefra”, which in Greek means “ashes”, and “polis”, which means city.
The idea that originates this essay is the fusion of two urban typologies, apparently incompatible with each other, in our early century cities; they are THE URBAN PARK / PUBLIC SPACE and THE CEMETERY; to prove that both can coexist in perfect harmony.
That is why the project is a HYBRID that responds to three of the principal problems of our society: the lack and cost of land, the need for land use intensification to contribute to sustainable development, and the need for land use densification in order to revitalize urban centers, or in other words, the urge to contrast artifacts capable of inducting a centripetal force over the surrounding elements and activities, to act against the centripetal force produced by clearly private interests, which leads to a disperse city.
With this base idea, TEFROPOLIS acts as an indivisible entity, as a unique and new urban artifact, essayed for the city of Córdoba, and from which similar pieces could be essayed in other big cities.
We studied the disperse and extended growth the city has nowadays. The two existing public cemeteries, were originally located outside the central area, and are actually immerse in the urban sprawl, one in the central area and the other one in the intermediations of the city. For such reasons, we worked in the city border area, stating a precise limit for the city, trying to monumentalize its periphery, creating a mega-scale project that will turn into a referential milestone, urban gesture, which will function as a CONTENTION MESH for this diffuse and unmeasured city growth.
In a future projection, of more than 50 years, we propose a similar concept, occupying Córdoba’s GREEN RESERVED AREAS, with a TEFROPOLIS NET, made out of CELLS that will complete the city borders, since population’s disperse situation and territory activities demand excessive amounts of our most appreciated resource in the planet: land.
We propose a big-scale urban park, that covers a 35 Has. surface, traversed by a multiple-storey plate from which the TYPOLOGICAL FUSION is essayed, since its performance as a PUBLIC SPACE helps articulate cultural, recreational, sportive, religious and funerary areas, growing from east to west through different levels as a big pedestrian monumental-scale ramp, becoming itself the urn-container’s shell-skin. Two big parking lots indicate the beginning and the end in both extremities; one exclusively for the urn area and other for the rest of the activity areas.
This is how 35 Has. of urbanized land are liberated for urban park use; a surface equivalent to the total amount the two public cemeteries of the city nowadays use with only one purpose, that of a “cemetery”.
This public space, that traverses the entire project, evidences the sustainability of the synergistic coexistence of different urban spaces.
To sum up, we look for the XXIst Century public space’s DNA.
2008
2008
BARBA Nadia . MITRI Emiliano . MONTERSINO Milena
TEFROPOLIS . CITY OF ASHES by EMILIANO MITRI in Argentina won the WA Award Cycle 7. Please find below the WA Award poster for this project.

Downloaded 246 times.
Favorited 1 times
.jpg)

.jpg)
.jpg)
.jpg)
.jpg)
.jpg)
.jpg)
.jpg)
.jpg)
.jpg)