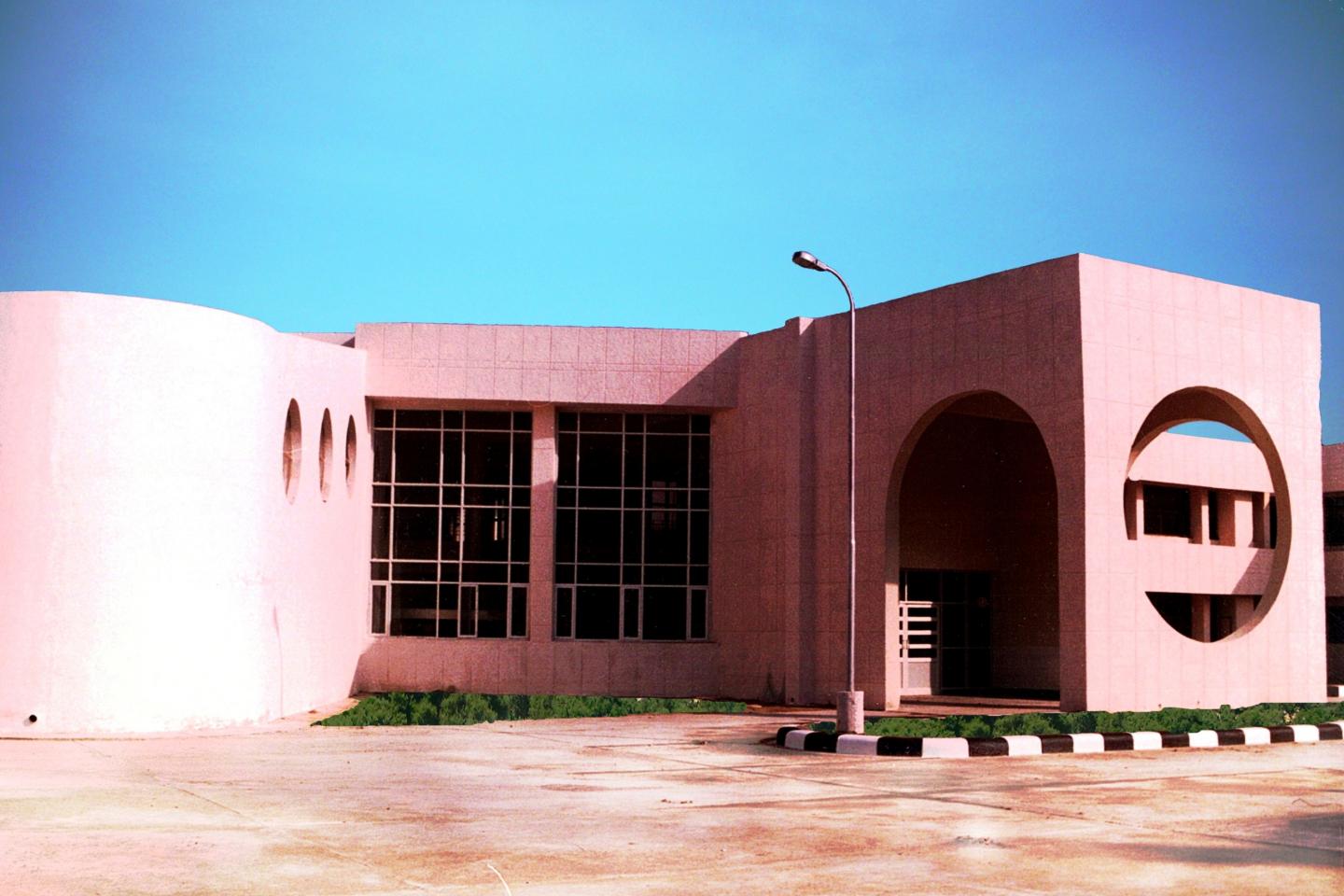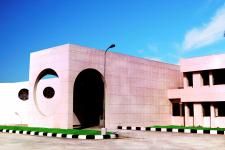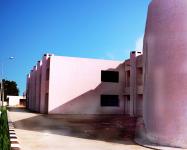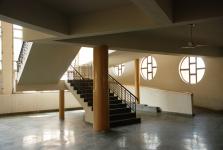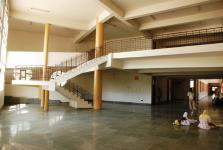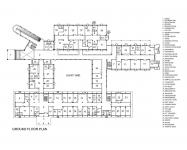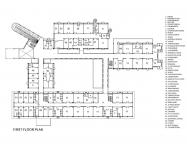CIVIL HOSPITAL, MUKTSAR, PUNJAB
Architect: Sarbjit Singh Bahga, Chandigarh
Muktsar, the city of Gurudwaras, is famous for the last battle fought by Guru Gobind Singh, in which the 40-warrior-strong posse helped him and attained martyrdom. These warriors left the Tenth Sikh Guru in Anandpur Sahib by writing a bedawa which was later torn by him at this place on their request and blessed them with mukti (moksh). Hence the name: Muktsar. The city was accorded the status of a district in 1996 by carving a territory out of the Faridkot district of Punjab. To serve the needs of the newly-formed district, the State Government decided to undertake the development of a new District Hospital on a site of about 1.4 hectares located near the District Administrative Complex. Funded partly by the State Government and partly by the World Bank, this100-bed general hospital, has a covered area of 6600 square metres.
To prepare the design for this prestigious hospital was a Herculean task, firstly, because the site identified for the purpose was too small, and, secondly, the bearing capacity of soil was very low, and water-table quite high. Resultantly, the hospital complex had to be designed as a horizontal structure having only two floors. This increased the ground coverage to 25%, and the open spaces left for parking and lawns were squeezed substantially. A large chunk of open space was further eaten away by the peculiar water works, which include huge water collection/settlement tank, filtration plant, overhead water reservoir, etc. This large paraphernalia was of outmost necessity as the sub-soil water not being potable in this region, the dependence is on canal-based water-supply. In view of these unavoidable circumstances, the architects foremost task was to strike an amicable balance between the building-form and the open spaces, thereby making a judicious use of every inch of available land.
The design approach encompasses the fragmentation of the entire scope of work into a number of independent units, which are made to serve their requisite functions. These units are closely knit together around a central court, which acts as patients outdoor activity area, and ensures adequate cross-ventilation in all the units arranged around it. Being enclosed from all sides, this court affords mutual shading throughout the day, and thus offers a cool ambience in an otherwise hot and arid climate of the region, which lasts seven-to-eight months a year. A raised circular lawn of 40-feet diameter, together with pucca seating and kota stone paving around it, add to the unique charm of the central court.
The hospital complex has been provided with two entries for effective bifurcation of patients flow. The south-east entry is planned for out-patient department (OPD) and emergency wing, while the south-west entry is exclusively for maternity/paediatric wings and wards. Various blocks serving different functions are juxtaposed judiciously keeping in view their interrelationship with other blocks. For instance, the OPD wing is located on the eastern corner, and can be closed in the afternoons after OPD hours without disturbing the functioning of the rest of the hospital. The emergency wing on the southern corner is designed to function independently for 24 hours. The diagnostic/blood bank/administrative wing is sandwiched between the emergency/OPD block and delivery/OT block so as to maintain its proximity to the other departments it serves. The gynaecology OPD, delivery wing, and maternity wards have been kept on ground floor for the convenience of female patients. The other in-patient wards and operation theatres are kept on the upper level away from the hubbub of patients visiting the OPD and the Emergency. All the blocks are well connected through spacious link-corridors, which lend unified oneness to the complex. The other elements, like simple grid-iron pattern of reinforced concrete frame structure, vertical stacking of wet-areas together with simplified network of service-pipes housed in vertical shafts and bold and simple external expression, add to the functional efficiency, and aesthetic outlook of the complex.
1999
2001
