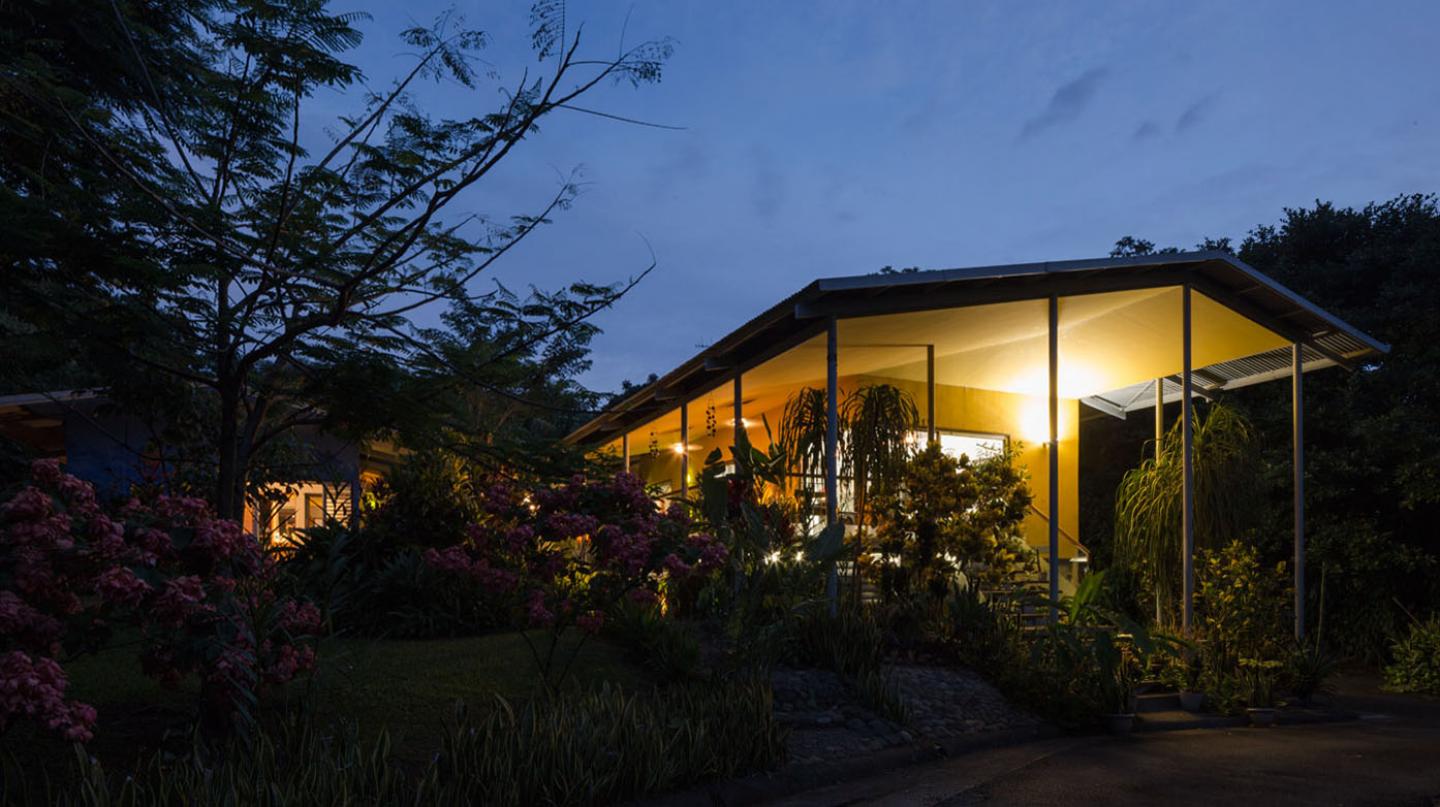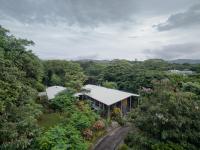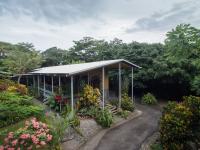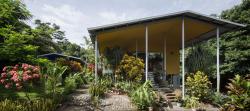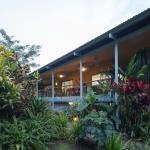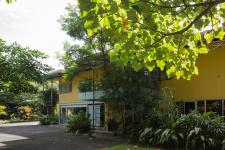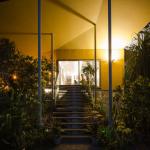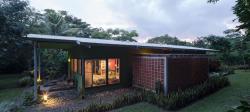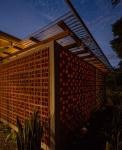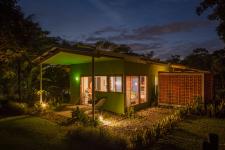The design of this house, by the husband-wife architect team of Sylvia Fournier and Álvaro Rojas, who are the owners, intends to respond to its rural and tropical location, one with very high temperature and humidity and a lengthy rainy season. Pitched perimeter ventilated roofs with large overhangs, high ceilings, natural lighting and natural ventilation are several design elements that give character to the house. An innovative lightweight prefabricated modular construction system, invented in Costa Rica, composed of 2.5 cm. thick microconcrete panels and steel tube structure, on a 7.5 cm module, was used. This system is anti seismic and besides utilizing a minor fraction of materials as compared with other traditional construction systems allowed a savings of more than 50% in the cost of the project. The design of the house, thus, responds to our search for an architecture of the “here and now.”
2003
2005
