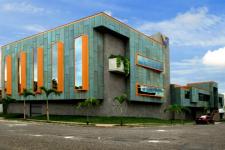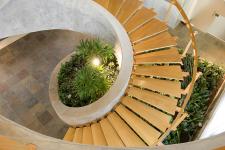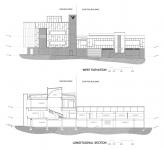The clients, one of Costa Rica’s oldest and most prestigious construction companies, requested a new addition on a corner lot to their existing 30+ year old building and an integral redesign of the interiors.
They wanted a building that expressed both solidity and novelty to symbolize their corporate structure formed by three original founders and five young junior partners. Thus, the building consists of two main volumes: the existing two-story building and the new one, both supported on a strong first floor clad in concrete tiles and dedicated to parking representing V&Js soundness, and to symbolize the new “young blood”, a lightweight second and third floors clad in prepatinated copper sheathing, a material that we use here for the first time in Costa Rica, thus quite innovative for our country. Prepatinated copper is an excellent material for our tropical climate as its continued patination or “rusting” process is accelerated by constant exposure to much rain and sun. The building also responds to much needed urban imagery in a city where sound cityscape is fast disappearing. This building hugs the street giving strong support to the urban “canyon.”
2005
2007
Van der Laat & Jiménez Headquarters by Alvaro Rojas in Costa Rica won the WA Award Cycle 5. Please find below the WA Award poster for this project.
.jpg&wi=320&he=452)
Downloaded 366 times.
Favorited 1 times
.jpg)
.jpg)
.jpg)


.jpg)


.jpg)