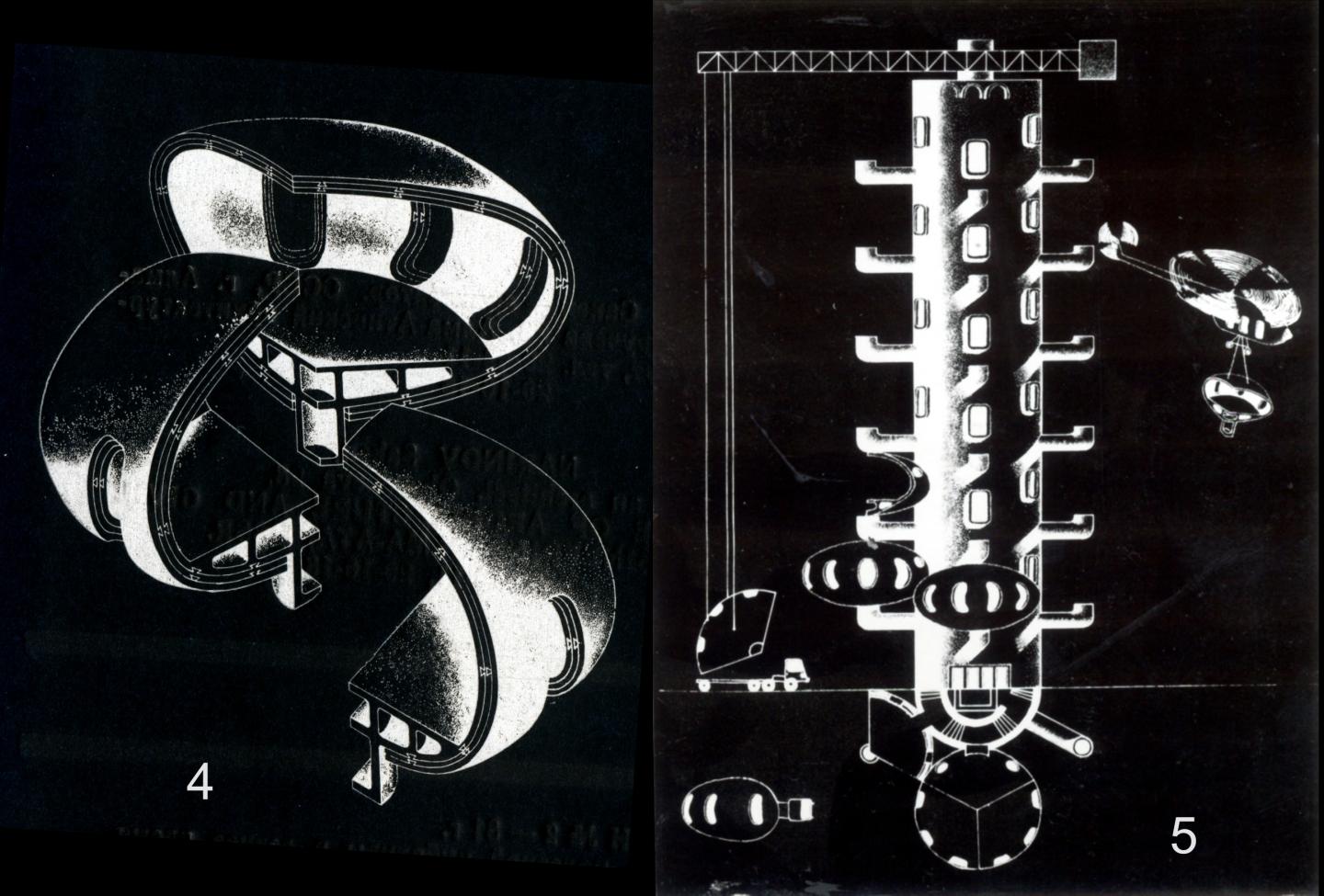Mobil space Residential unit
From the Certificate of Authorship No 79640, ?? No 2-81
The aim of the invention is the increasing of the useful cubic capacity in summer time, the seasonal regulation of the thickness of walls, likewise the improvement of transportability. This is achieved in that the mobile space residential unit of ellipsoid shape is formed of telescopic sector folds made with the possibility of forming separate space residential units and connected with detachable joints. The telescopic folds are made with horizontal guides and grooves forming a connection of the dovetail type.
The mobile space unit of this design may be used as a dwelling for the families of workers of a number of specialties: cattle breeders of distant pastures, builders, geologists, etc. Use of plastic, wood, light metals for manufacturing such units is stipulated in the invention.
1.The historic ethnography presents an interesting example for us from the material culture of the peoples of Middle Asia and Kazakhstan. In winter time the yourta {a nomad’s tent} was taken by nomads into the stationary dwelling interior where it was used as a warm bedroom. As spring came, it was dismantled and installed at new places of work. Let us call this surprising feature of organizing living environment of nomads by modern standards — joining and disjoining of mobile and stationary dwelling units.
2. The principle of «joining — disjoining» is taken as a basis in this development. Interior, middle and exterior folds make the dwelling walls. The folds are provided with guides in the form of dovetails.
3. The interior fold is covered by the middle one and the middle fold — by the exterior one. This makes a single unit, which includes spare floors and a tripod with the pneumatic and telescopic supports.
4. As a whole a dwelling of migrating season workers consists of three such units. The framework of units is made of light and strong metals, and the cladding comprises a mixture of wood, powder and polyurethane.
5. A tower is constructed, inside which all the necessary engineering communications are laid.
6-7. The stationary crane of a dwelling inserts the units into the necessary «recesses». Only one unit is secured rigidly, where the sanitary engineering facilities and the electric and gas appliances will be installed in the future; two other units will be mobile, linked up with a stationary unit only in certain periods of the year when migrants live in a settlement together with the other members of their families.
8. The joining of units is effected by turning the middle folds relative to the exterior and interior ones, which results in the shifting of the fold joints. The disjoining is made by matching the joints of all folds. An independent dwelling can be obtained from the disjoined unit by unfolding the folds.
9. In winter a family lives in a dwelling with the thickness of walls of 3 folds. With the beginning of season works {sowing, harvesting of agricultural crops, distant pasture cattle-breeding, construction of communication means and service pipelines, etc.} the disjoining of units is carried out.
10. The unit is transported to the new place of work. Spare floors are secured to the unit floor, then the unit is inserted into the tripod and the fold wall are unfolded. The other members of the migrants families in a tower house carry out a similar operation with the stationary unit making the same independent dwelling of it.
11. In the hot summer time the unit folds can be moved aside to convert the unit into a loggia-room.
1985


.jpg)





