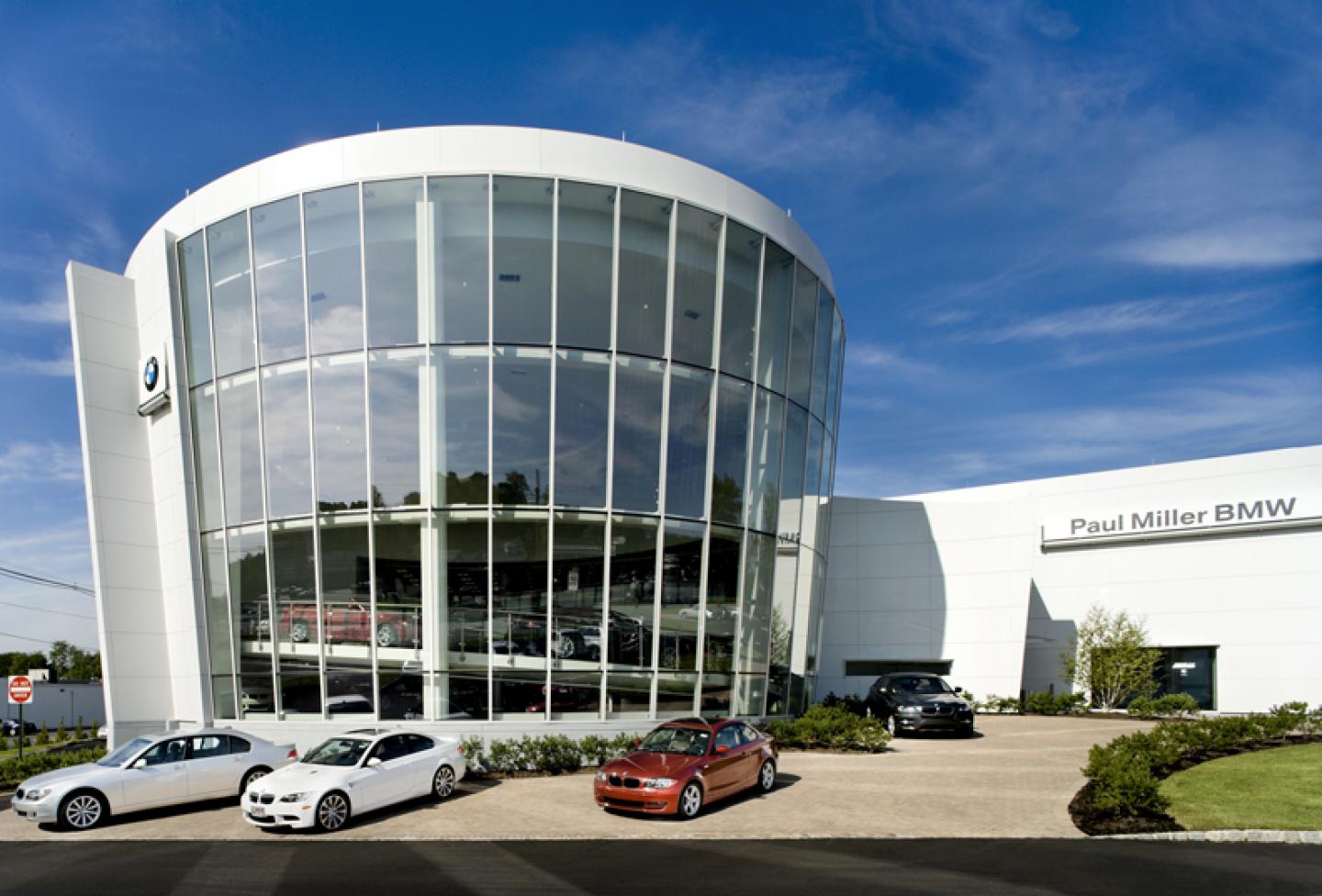The Paul Miller BMW project is a 75,000 sq. ft. ground up, state of the art facility designed to meet both the program of the client and the global image of BMW. This one of a kind dealership embodies the notion of movement showcased in the glass rotunda display ramp connecting two levels of showroom juxtaposed against the angled entry and the angled exterior walls. Within the architectural statements of angles, curves, and elegance, the facility, quite graciously, houses 42 service stations, a customer-friendly service reception, boutique, cafe, and lounge, all in keeping with the elegance of the BMW brand.
2007
2008
/




.jpg)


