Submitted by WA Contents
Bordas+Peiro designs dynamic stations in two nodes of Paris
France Architecture News - Jun 26, 2019 - 05:39 11332 views
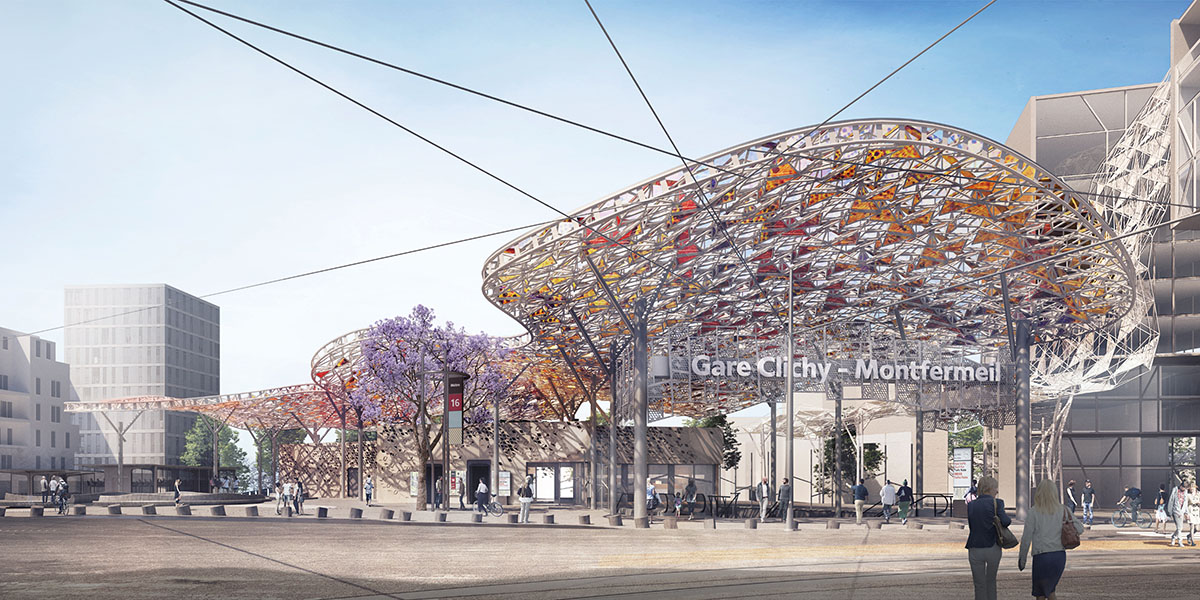
Paris-based agency Bordas+Peiro has won a competition to design Two Grand Paris Express Stations in Paris, France. One is called "Stade de France Saint-Denis Station" - which will be located along the South wall of the RER B infrastructure, on the intermodal hub La Plaine – Stade de France, and the other, called "Clichy-Montfermeil Station", will belocated on the Main Square of the Urban Renewal Plan being carried out in the urban community since 2004.
Detailed plans have been revealed by the agency, showing that the plans move forward for construction. Since 2011, Anna Maria Bordas and Miquel Peiro have been developing a sensitive and flexible architecture based on functionality and use. The firm's approach shows their flexible approach on the projects.
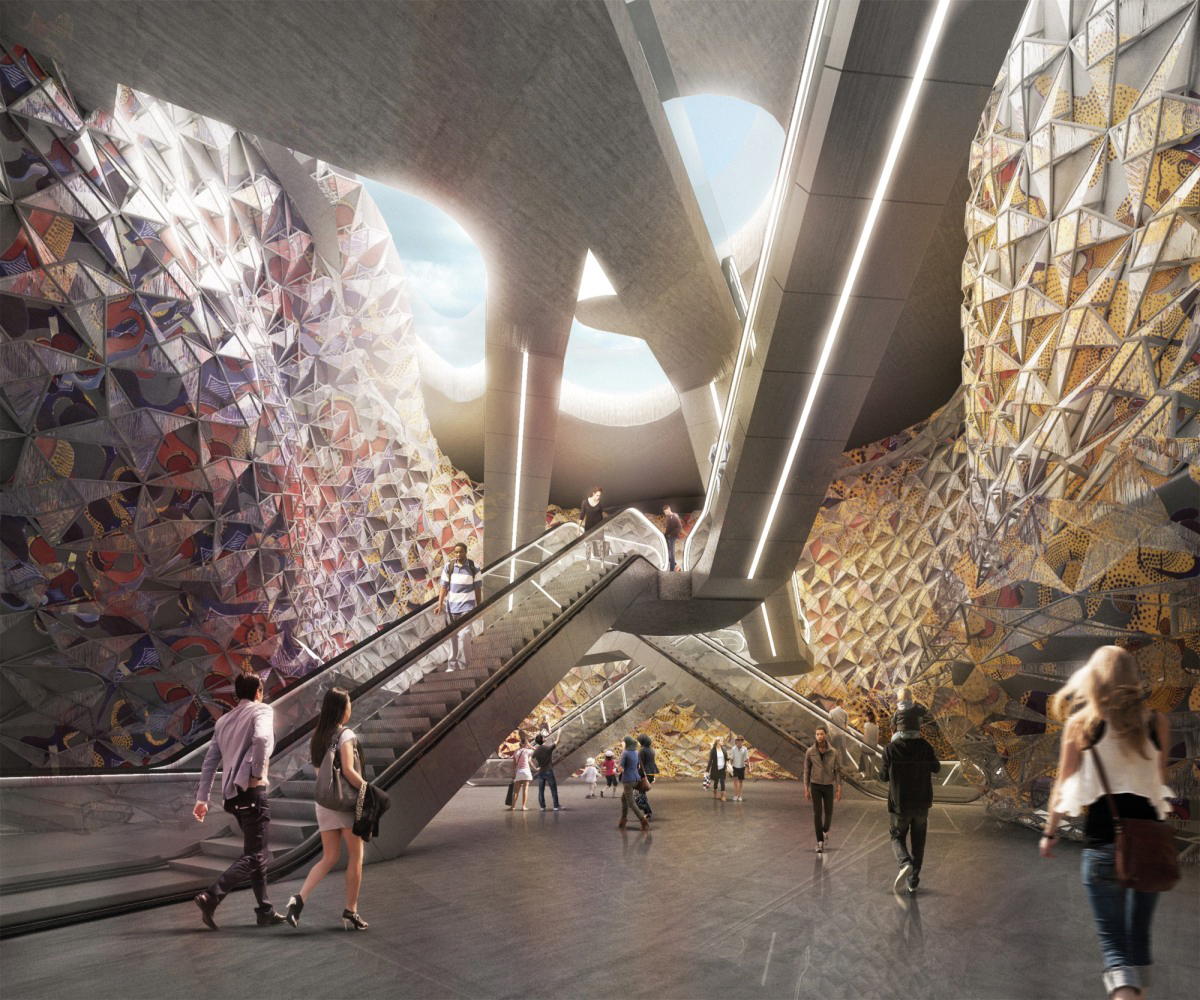
Clichy-Montfermeil Station
Clichy-Montfermeil Station
The station is designed to bring the community together under one shell. The idea was to work on the symbolism of an urban meeting place, a space where cultural diversity could be expressed and exchanges between cultures could take place. The work on the public space and the interior of the station seeks to bring the specificity of the neighbourhood and the imaginary of the Grand Paris metropolis together.
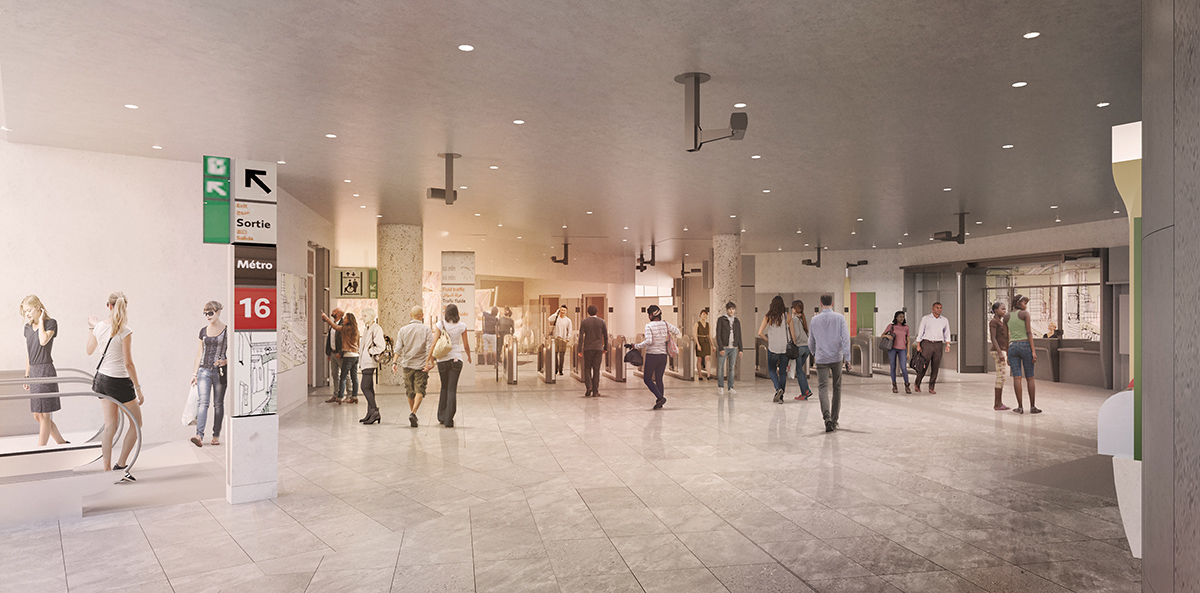
Clichy-Montfermeil Station
Located on the Main Square of the Urban Renewal Plan, the inspiration for the colourful petals with organic geometric shapes is drawn from the Bois de Bondy park and the market that is held twice a week on the square with its colourful fabrics on display.
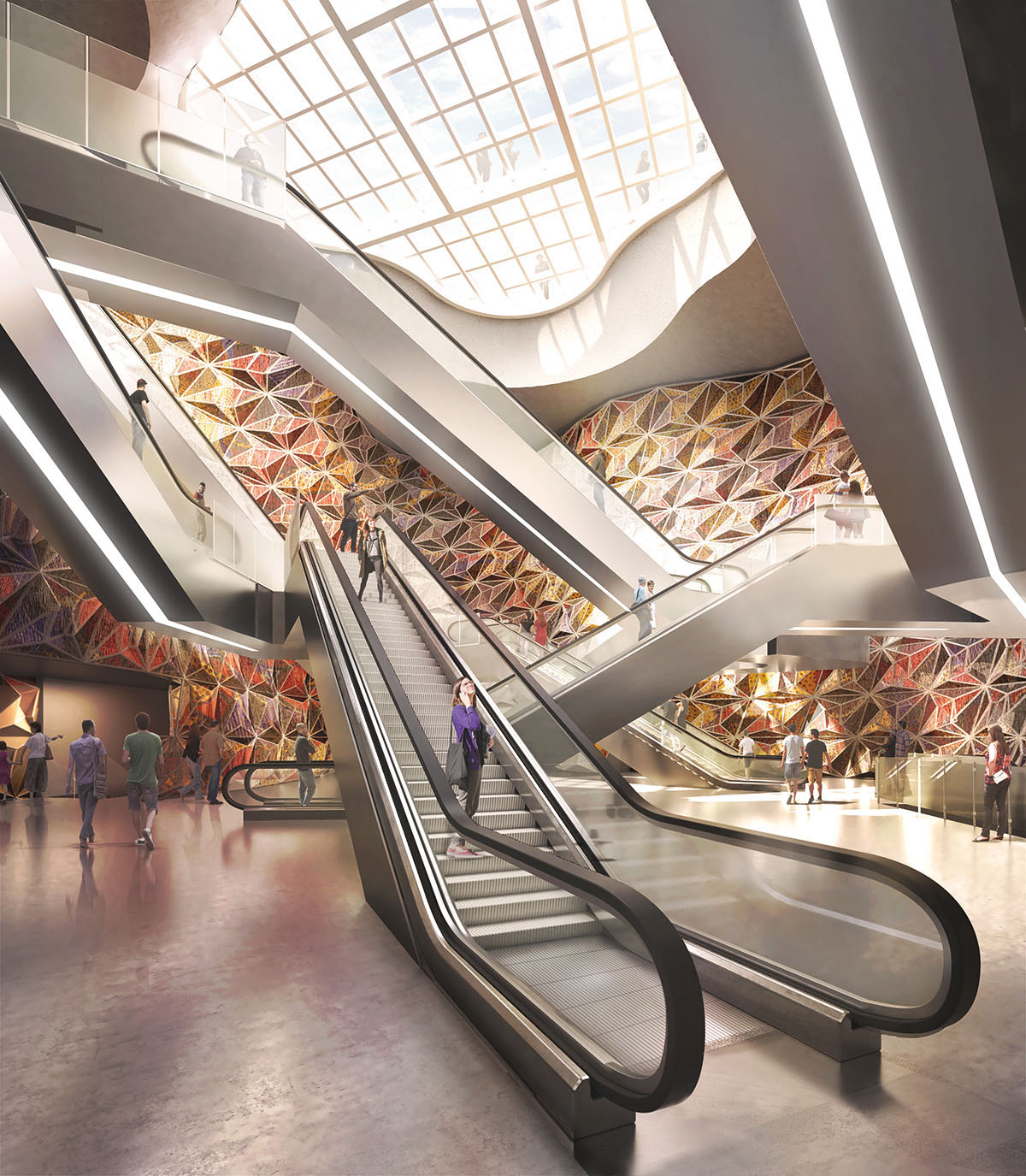
Clichy-Montfermeil Station
The protrusion of the station is covered by a roof which is more than just a simple cover for the station as it becomes an urban pergola. It is an urban reference point and the symbolic link between the market and the transport infrastructure.
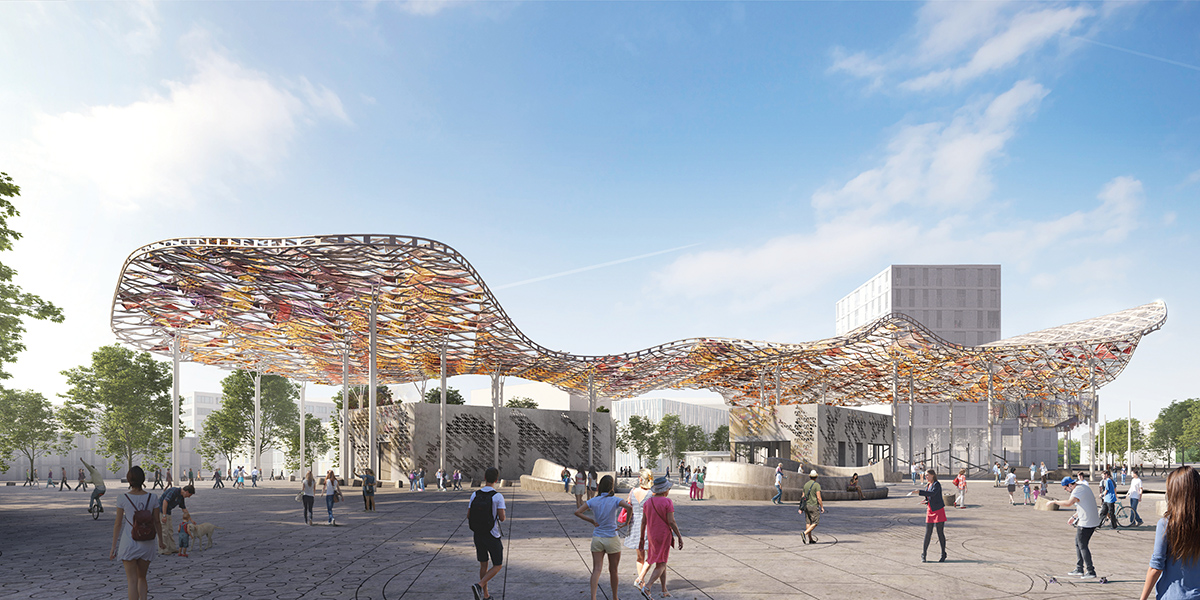
Clichy-Montfermeil Station

Clichy-Montfermeil Station
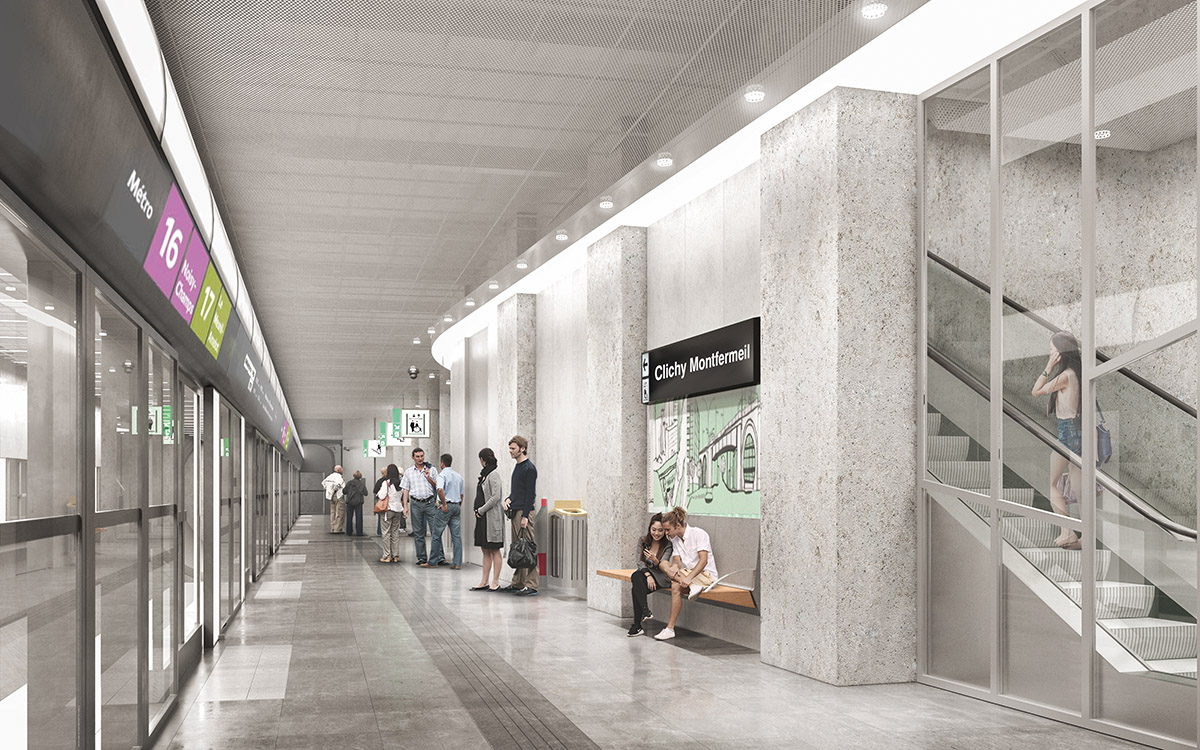
Clichy-Montfermeil Station
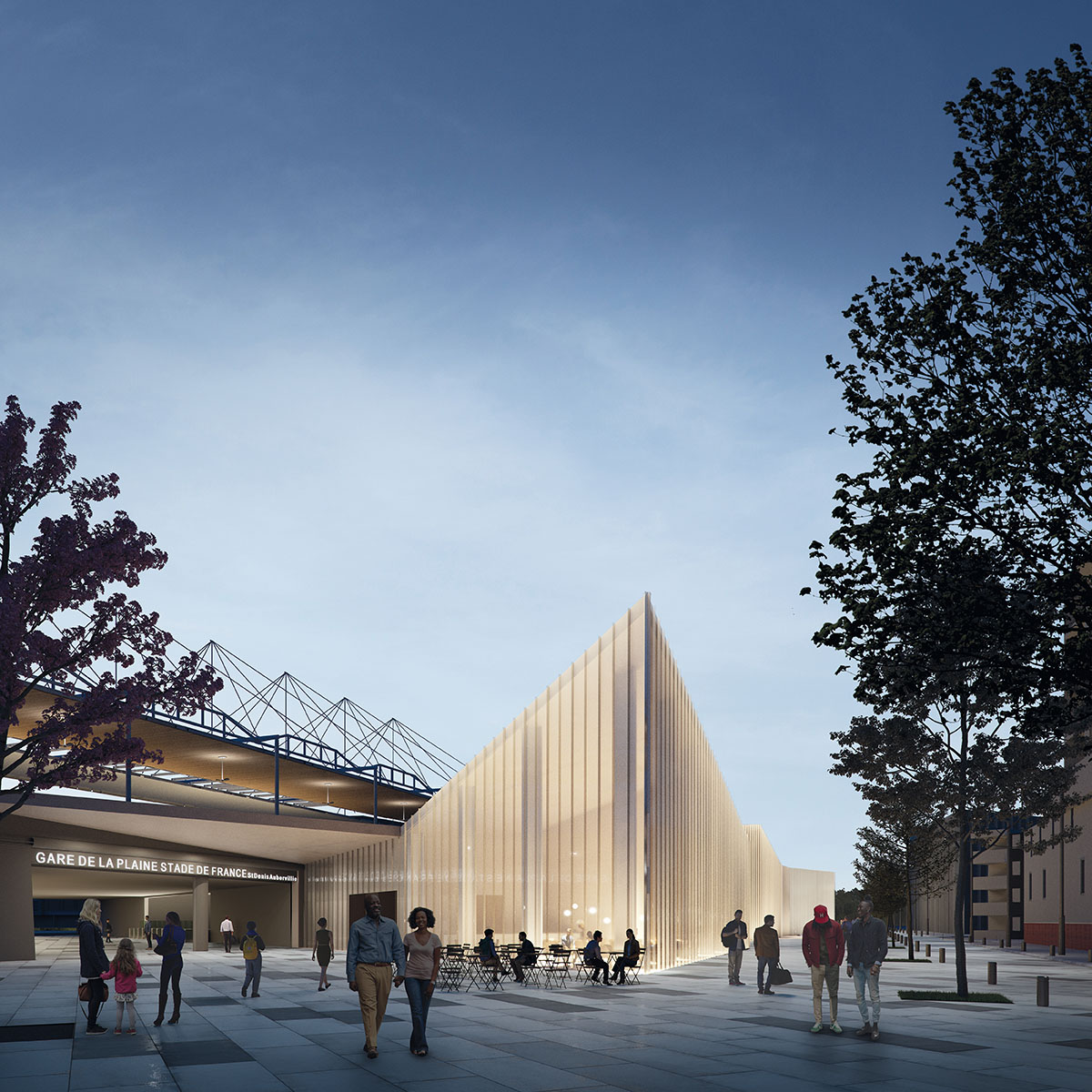
Stade de France Saint-Denis Station
Stade de France Saint-Denis Station
The future station of the Grand Paris Express (GPE) is located along the South wall of the RER B infrastructure, on the intermodal hub La Plaine – Stade de France. Its construction questions the relationship between the new station and the pre-existing station, the latter illustrating an architecture deeply marked by a hyperstucturalist reading of the transport object.
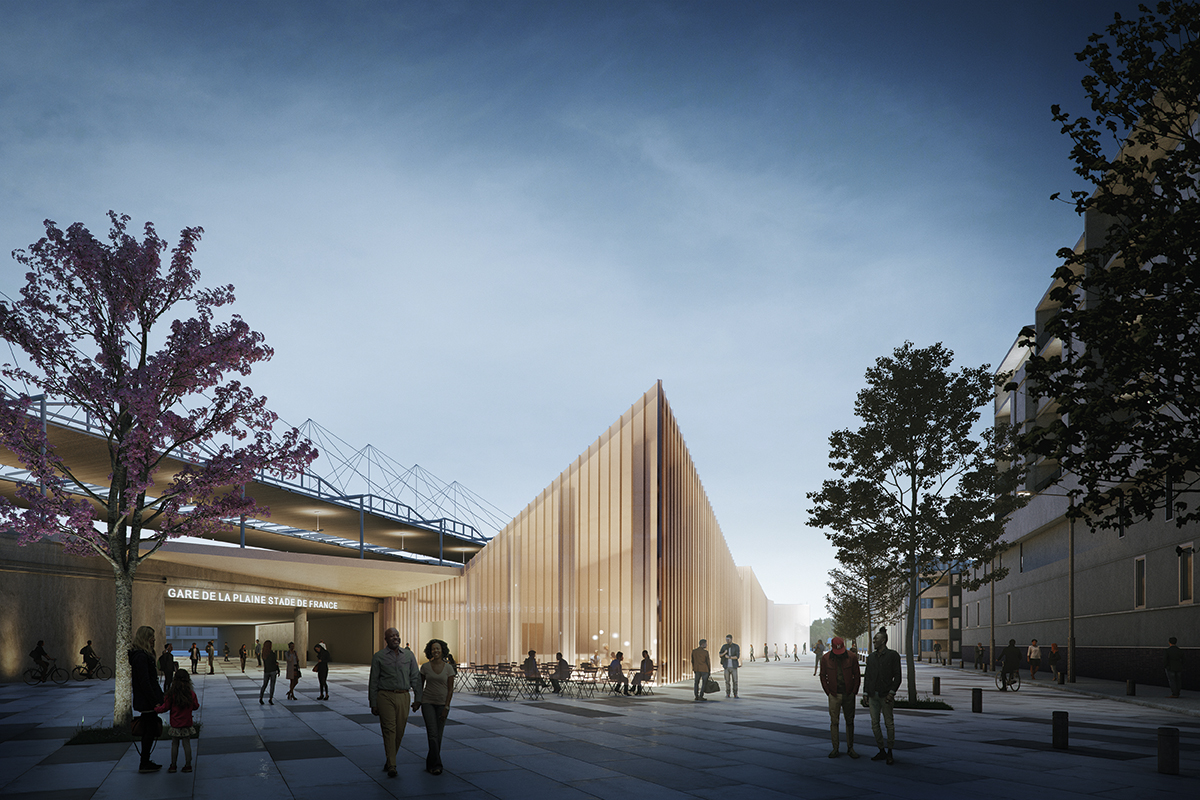
Stade de France Saint-Denis Station
Instead of competing with this reading, the project for the new GPE station seeks to construct an extruding shape of glass and concrete with the most neutral reading possible. Thus, the new building is visible and discreet at the same time, drawing its strength from an abstract geometry and a sleek outer skin.
"The materials used in this space seem to disappear before your eyes, creating a neutrality that is reinforced by the movement of the actors," said Bordas+Peiro.
"The weightlessness and transparency of the glass contrast with the massiveness and brutality of the concrete which are part and parcel of the building's imaginary. Light tones and natural light accompany passengers on their journey to their destination, 20 metres below ground."

Stade de France Saint-Denis Station
It is not a structural machine but an object that serves the town, with multiple uses for the ground floor, the lower ground floor and the usable roof space.
The undeniable monumental dimensions of this key infrastructure in the functionning of the urban play contrasts with the moderately tall surrounding residential buildings. As a result, the project combines both monumentality and domesticity when dealing with the facade and the South forecourt's public spaces.
The construction of the station defines two public spaces with different characteristics: the station square and the boulevard that runs alongside Henri Rol Tanguy Avenue.
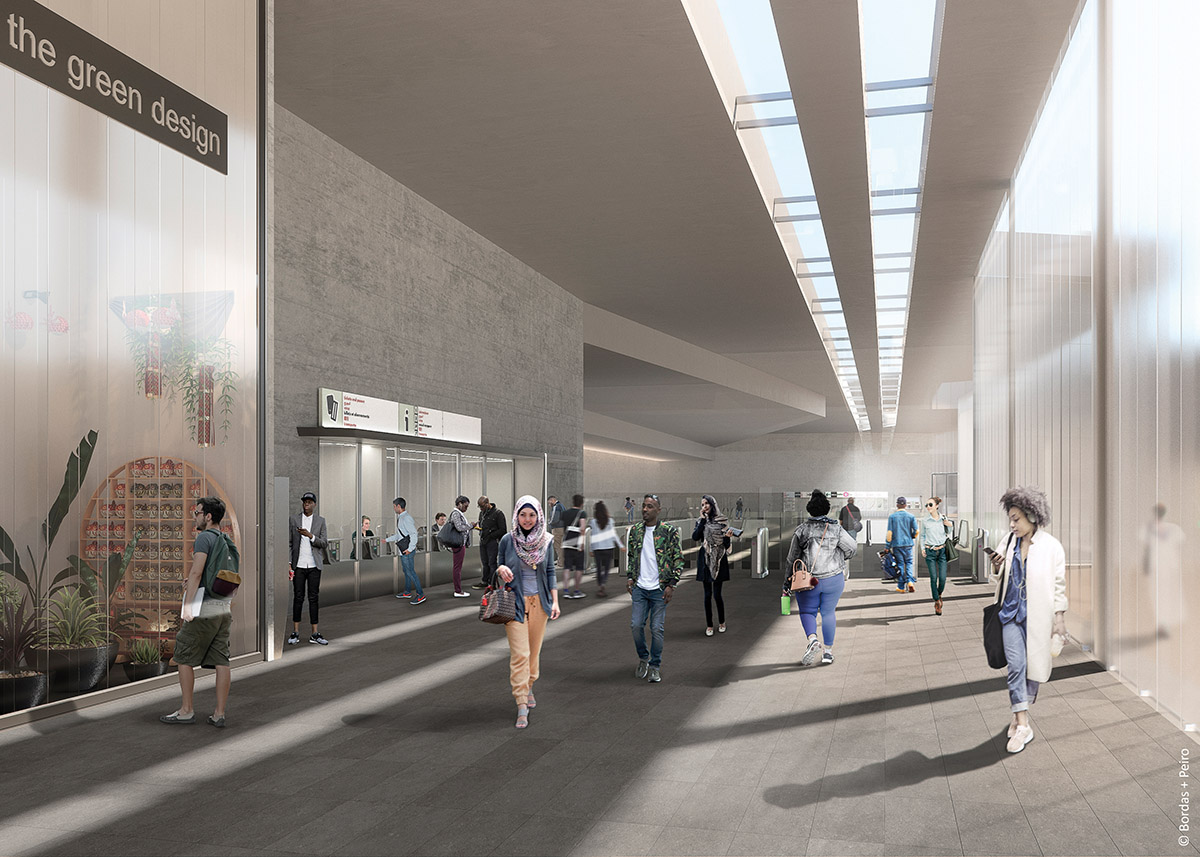
Stade de France Saint-Denis Station
The square is a neighbourhood meeting place, which contrasts with the big open spaces of the intermodal hub located to the North, and houses a terrace with tables out in the sun. It is circumscribed by a construction located on the Stade de France Avenue, the gable of the infrastructure and the tip of the new GPE station, thus creating a positive space which could become a living space.
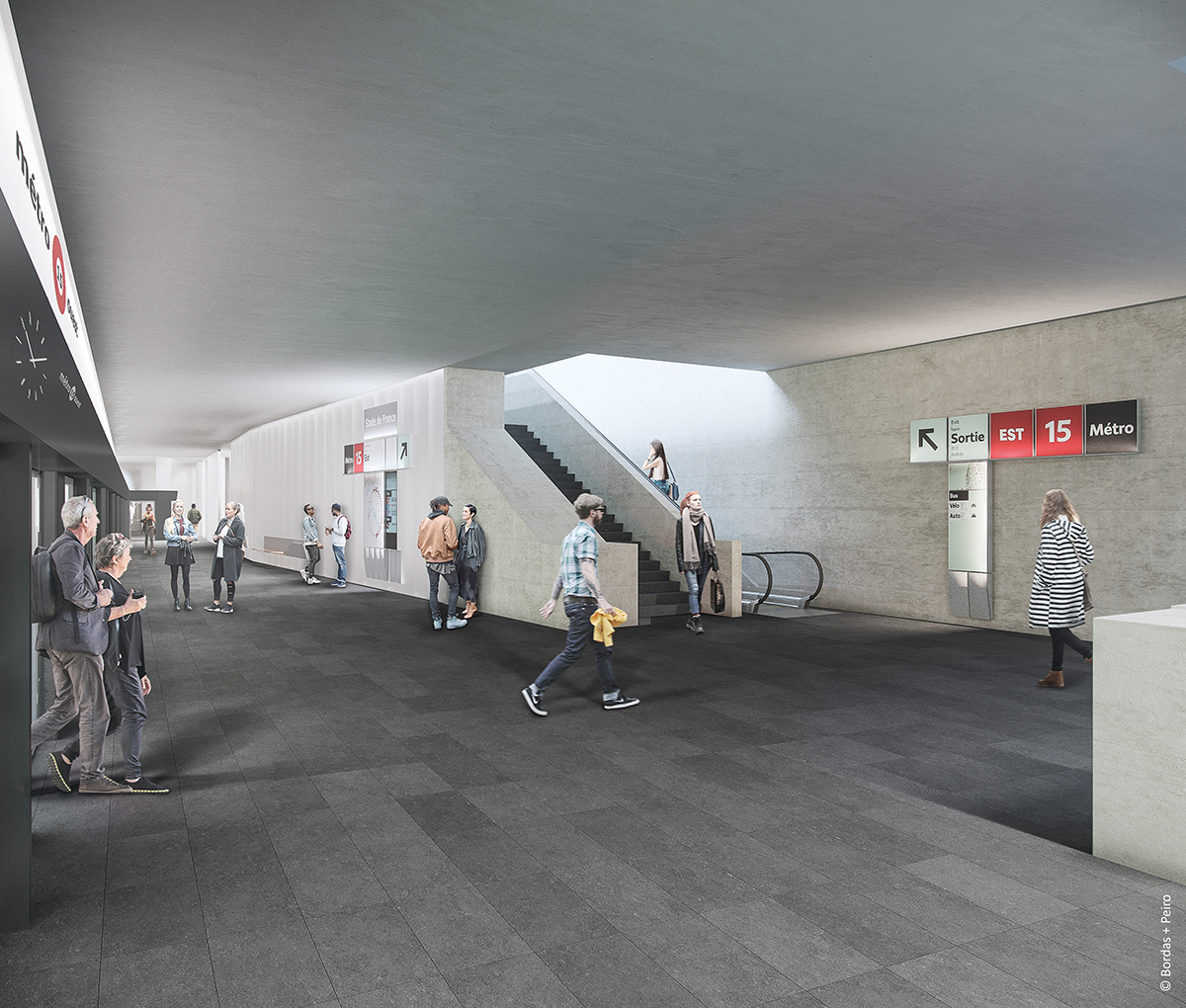
Stade de France Saint-Denis Station
The boulevard follows the length of the station and runs alongside the existing residential buildings. So as to break with the effect given by these long lines and a certain monotony which could set in, the facade folds, creating dilations and compressions which produce domestic scale spaces.
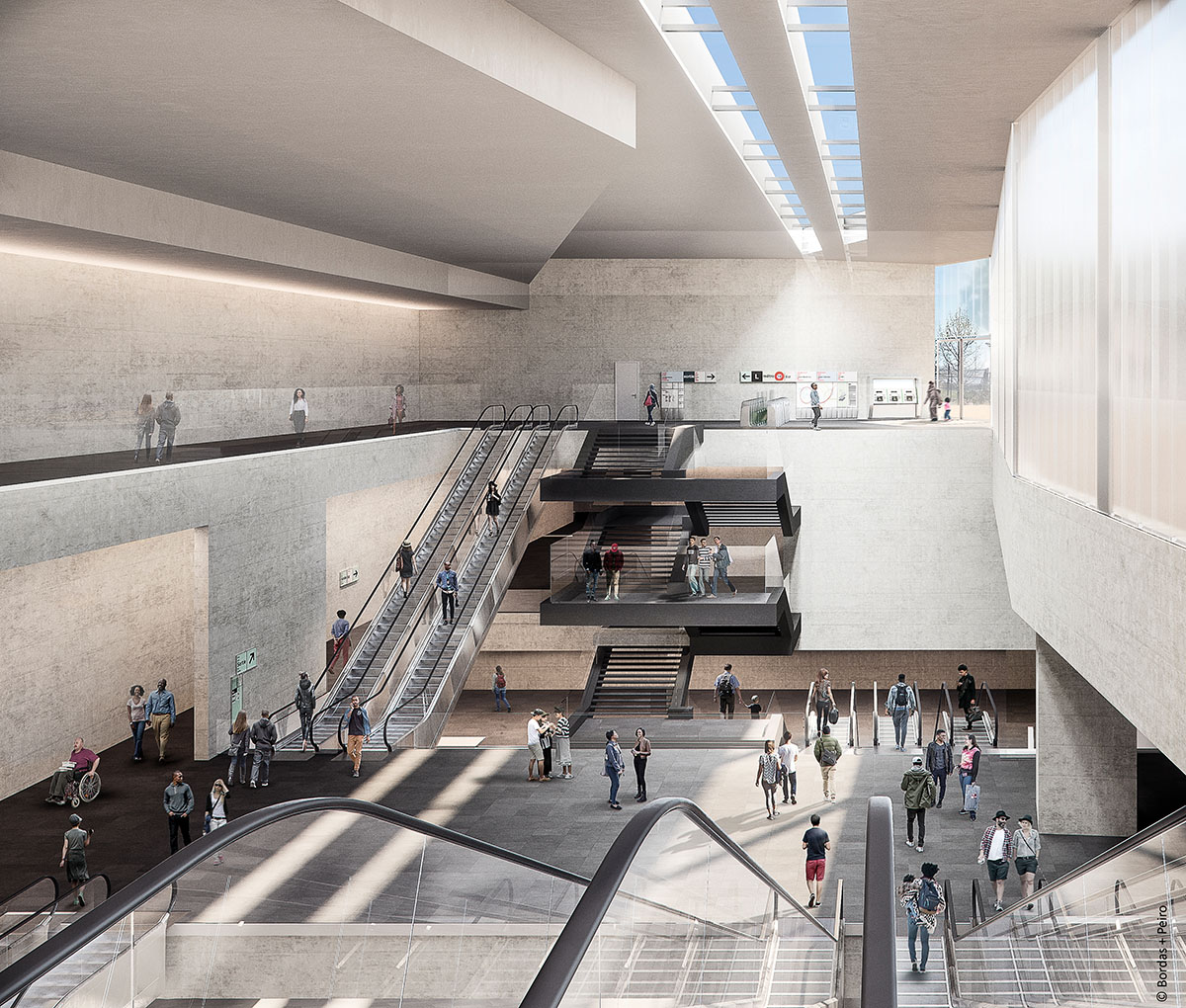
Stade de France Saint-Denis Station
The founding principle that organises the space within the station is the equalisation of all passengers via a generous downward slope basked in light. Regardless of which entrance is taken, all of the passengers will eventually find themselves in this central downward-sloping space, where the sight of each other makes possible the mise en scène of the very concept of mobility.
Transport facilities are not only functional facilities, but also a theatre for the effervescence characteristic of the urban condition.
All images © Bordas+Peiro
> via Bordas+Peiro