Submitted by WA Contents
MVRDV’s Zhangjiang Future Park features undulating green roofs and flying pedestrian bridges
China Architecture News - Oct 18, 2017 - 10:59 19235 views
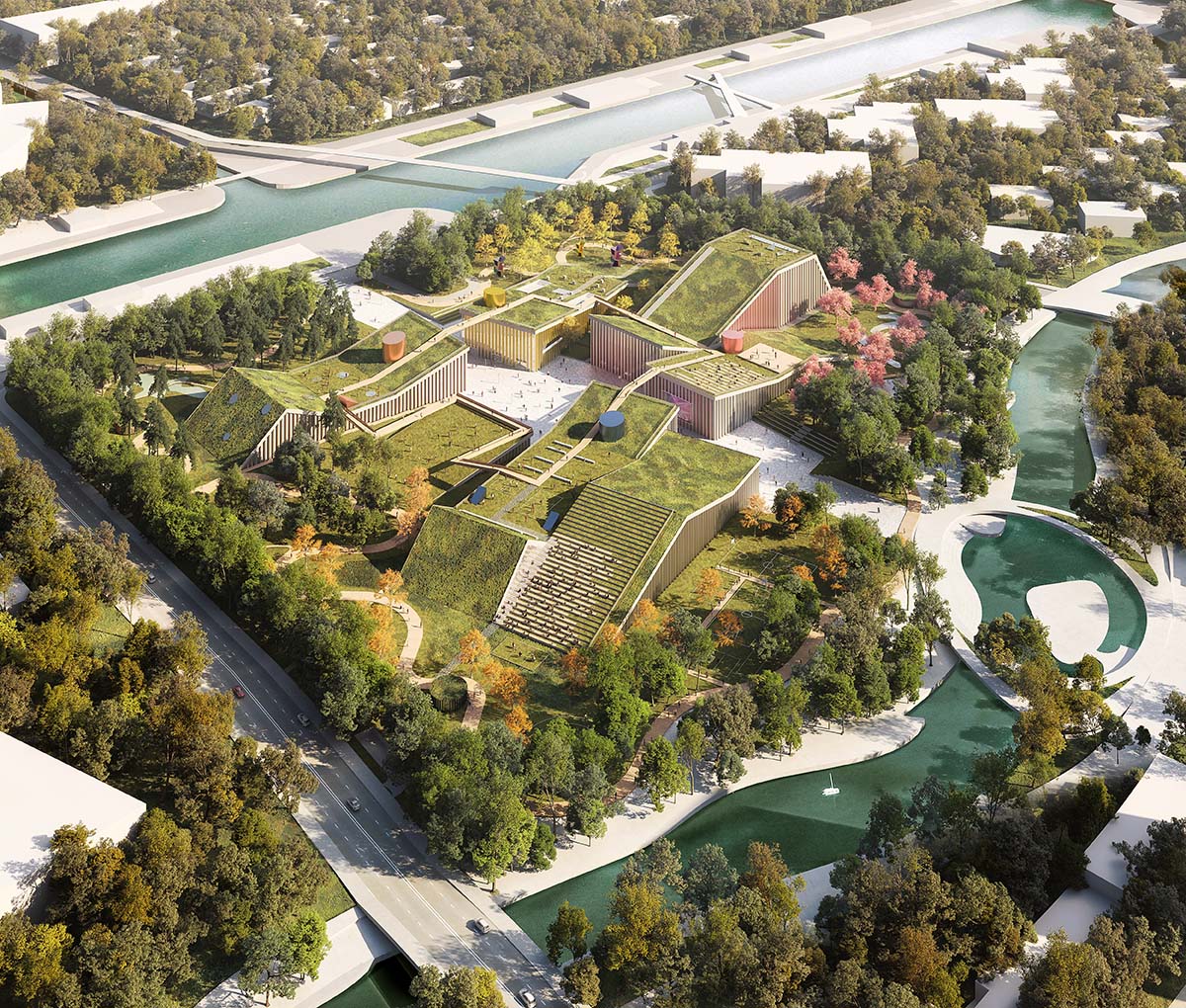
MVRDV has unveiled plans for Zhangjiang Future Park and Culture Centre in Pudong, Shanghai, which will combine communal public facilities with nature, culture, entertainment and green landscaped buildings and a public park blending into its surrounding. Announced as a competition-winning proposal, MVRDV's design scheme includes clusters of 10,000-square-metre public plazas and 37,000-square-metre venues.
These venues will be divided into four functions featuring a library, an art centre, a performance centre and a sports centre. The studio will add a 56,000-square-metre public park to the development alongside other functions.
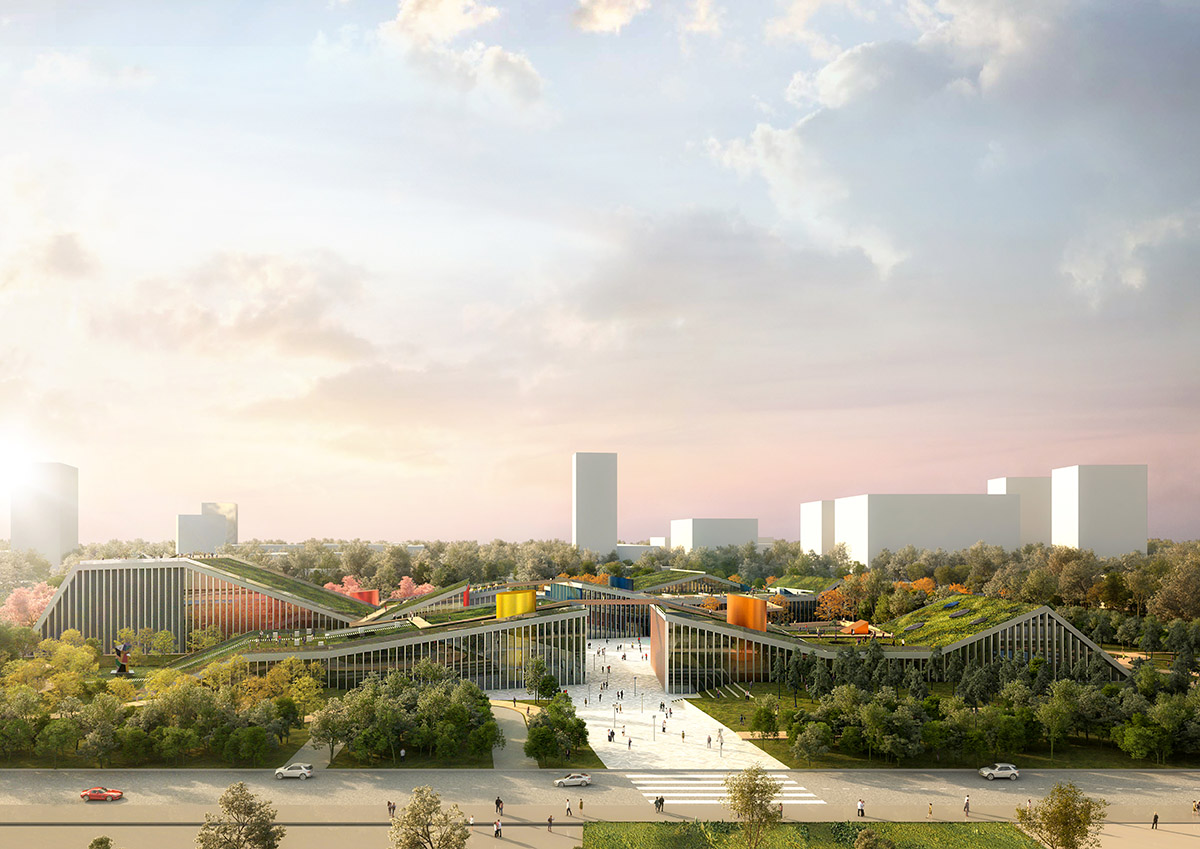
Located in Pudong, Shanghai, Zhangjiang Future Park is developed as part of a high-technology and innovation district for both national and international companies hosting over 100,000 workers. Aside from being a business and industrial park, the area provides residences for workers and their families who live nearby.
The overall design scheme comprises irregularly-arranged low-rise building, featuring undulating green-covered roofs to be integrated to the existing landscape. The building's green roofs will serve for sustainable benefits, alongside its biodiverse programme, including stormwater drainage, cleaner air, noise reduction and energy savings due to thermal insulation.
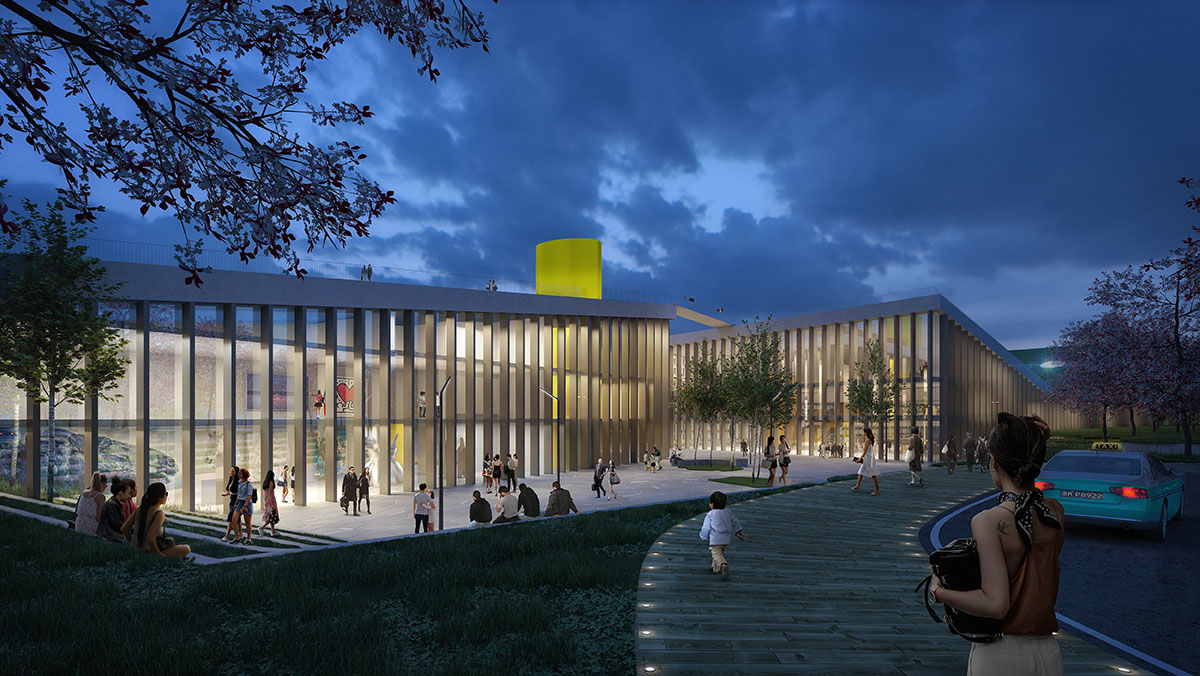
"We wanted to respect the natural green landscape for Zhangjiang Future Park and drew from its island location separated by two rivers", said Nathalie de Vries, co-founder of MVRDV.
"The entire complex will provide high quality public space with public and cultural facilities, making it a place for relaxation and excitement for the people who work and live here."
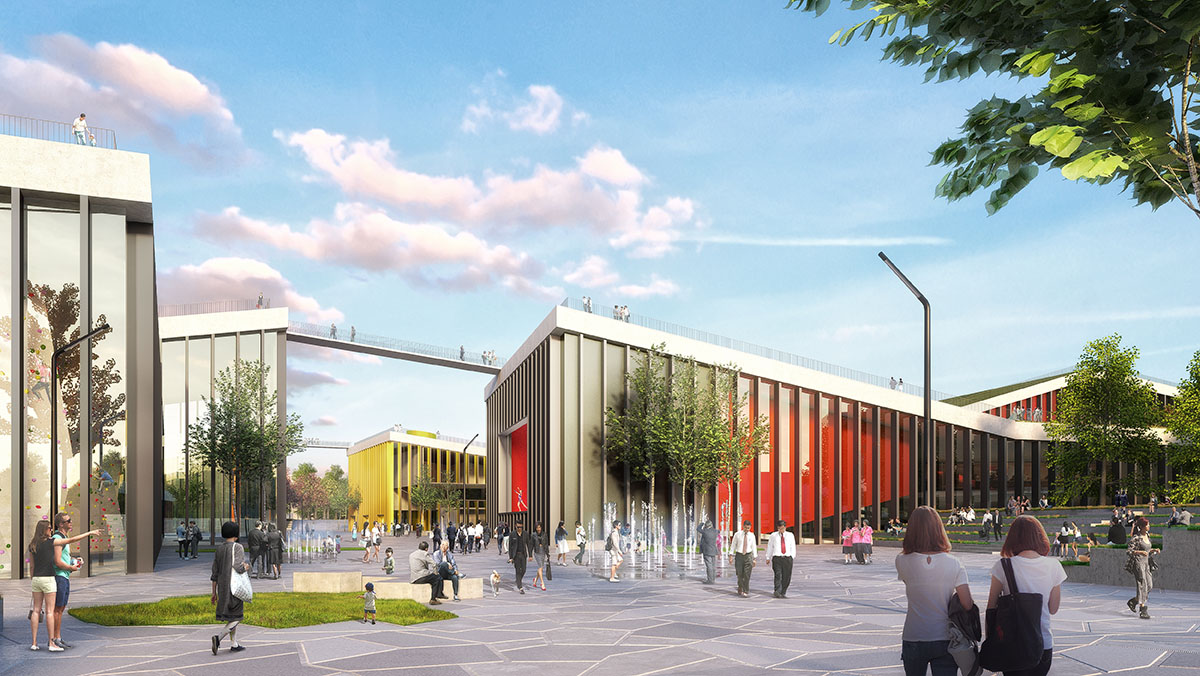
All buildings have activated green roofs and allow visitors to climb and walk onto their terraces, which are all connected with flying pedestrian bridges. The four distinct buildings are at the heart of this development and offer within walking distance an array of cultural and entertainment facilities.
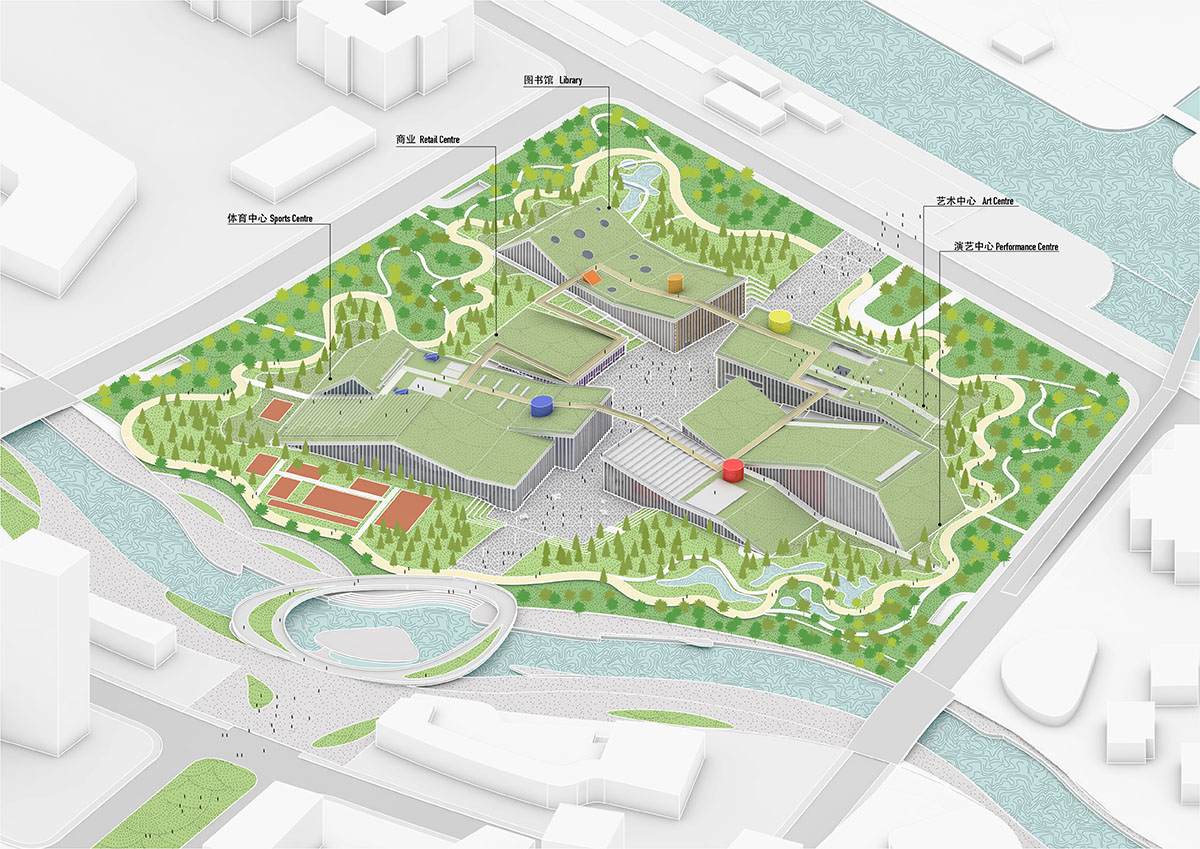
"They all have activated roofs forming an elevated area connected together with pedestrianised bridges, acting as a second city layer that provides views of the river and neighbourhood and picnic areas," added MVRDV.
"The design proposes a recognisable collection of buildings that emerge seemingly like silhouetted cracks in the landscape and provide different perspectives depending on where one is located on the site," added the studio.
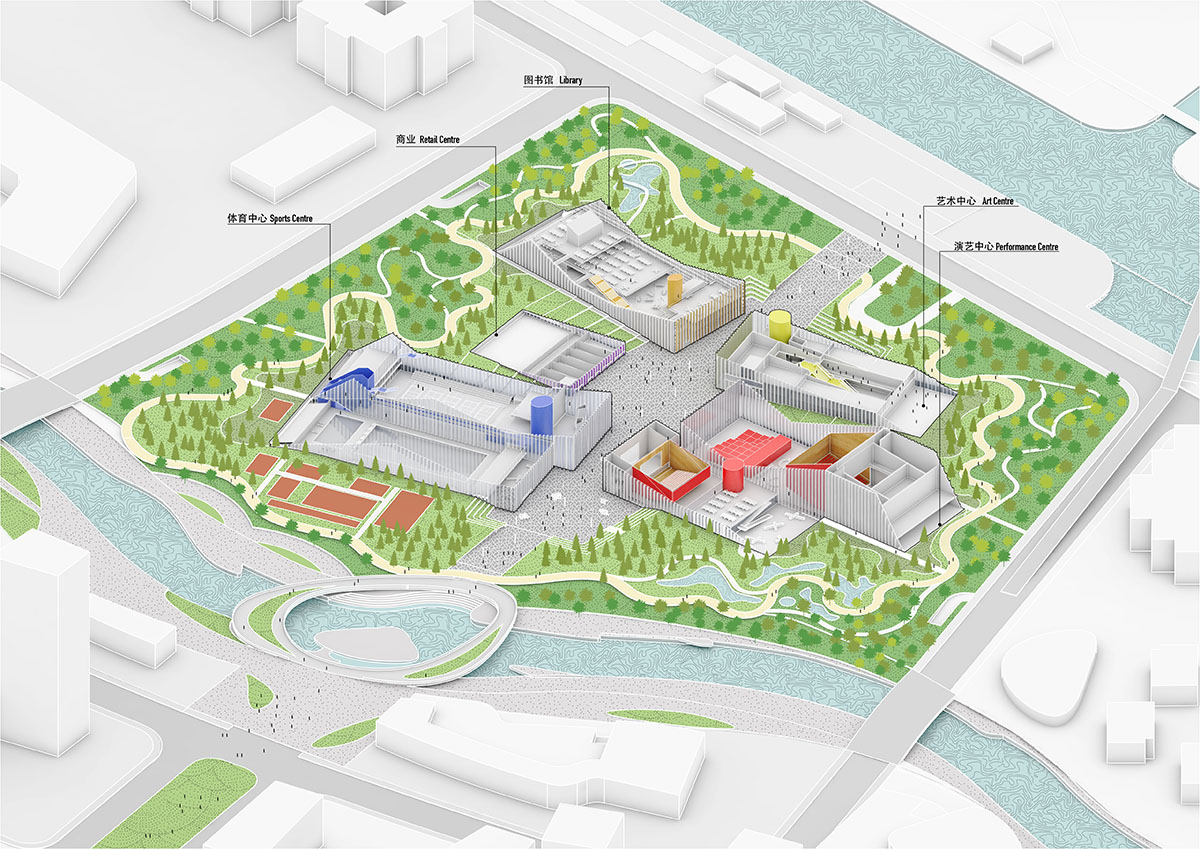
MVRDV will closely work with Shanghai-based ISA Architecture and Rotterdam-based Landscape Architects Openfabric on this project. The competition-winning design was selected by Zhangjiang Group Co. Ltd, one of China's first state-level high-tech zones.
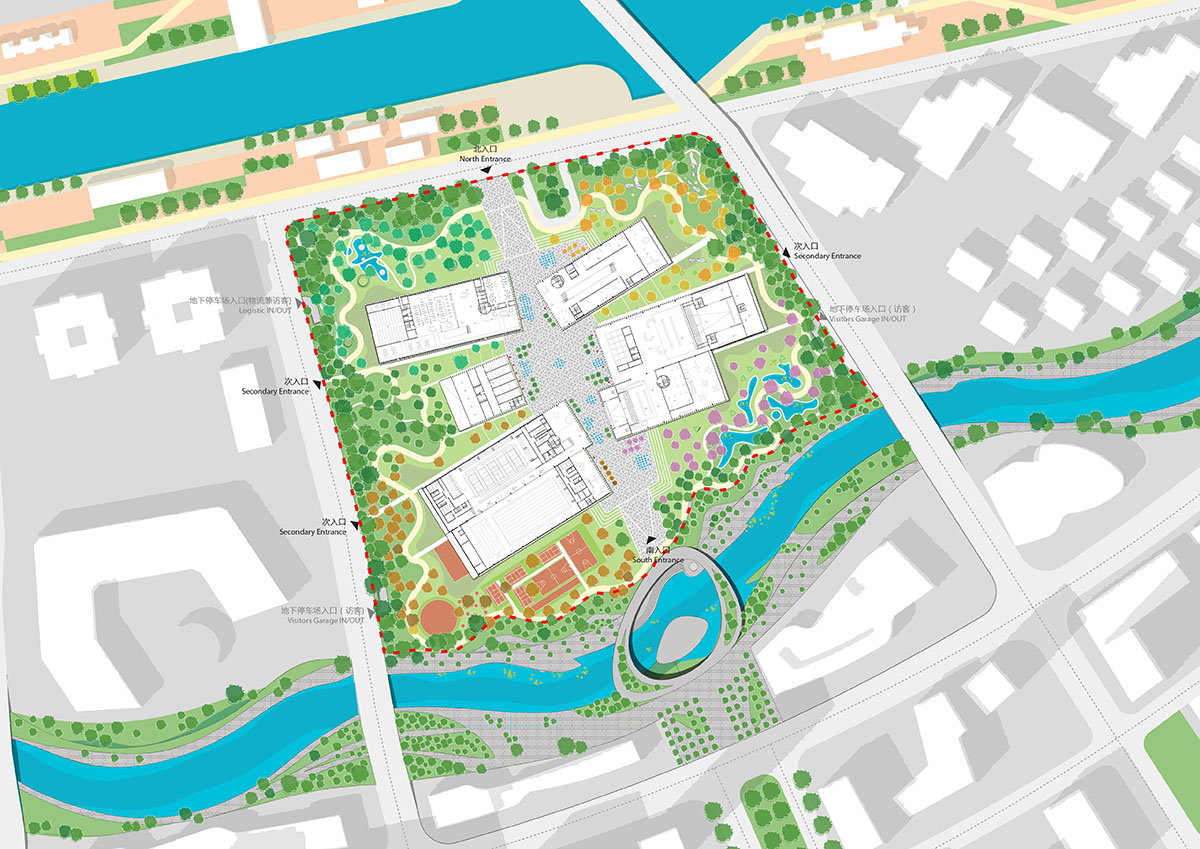

MVRDV recently completed the interior of Taipei's new lecture hall, comprised of a continues green texture, developed in collaboration with Argentinian textile artist Alexandra Kehayoglou. MVRDV is among the ten winning teams to cope with climate change and bring innovative community-based solutions for the San Francisco Bay area.
MVRDV's Winy Maas also spoke to World Architecture Community in an exclusive interview on public housing, the impacts of The Why Factory, MVRDV's design approach, and the problems of current architectural education.
Project facts
Location: Zhangjiang District, Shanghai, PRC
Year: 2017
Client: Zhangjiang Group Co. Ltd.
Program: 56,000m2 park combined with 10,000m2 of plazas and 37,000m2 of buildings (a library, an art centre, a performance centre and a sport centre).
Budget: undisclosed
Design: MVRDV - Winy Maas, Jacob van Rijs and Nathalie de Vries
Design Team: Nathalie de Vries, Wenchian Shi, Marta Pozo Gil with Marco Gazzola, Lorenzo Mattozzi, Enrico Pintabona, Chiara Girolami, Shengjie Zhan, Cai Zheli, Cosimo Scotucci, Wenzhao Jia, Emma Rubeillon, Chi Zhang, Ray Zhu, Chi Li.
Visualization: Antonio Luca Coco, Paolo Mossa Idra, Costanza Cuccato, Davide Calabrò, Pavlos Ventouris and Tomaso Maschietti
Partners
Co-Architect: ISA Architecture
Landscape Architect: Openfabric
Designers: Francesco Garofalo, Jacopo Gennari Feslikenian and Maria Teresa Pinna
All images © MVRDV
> via MVRDV