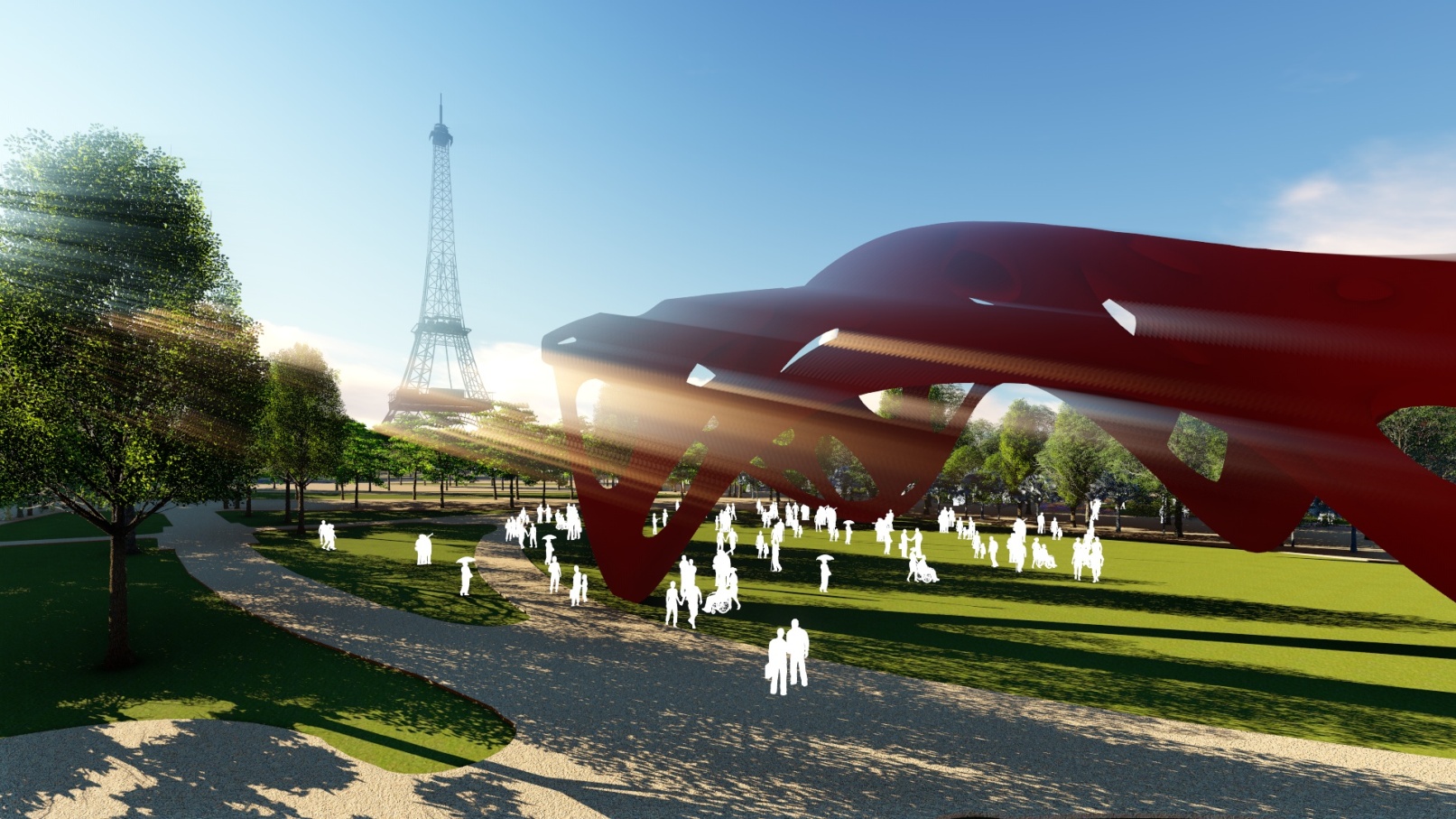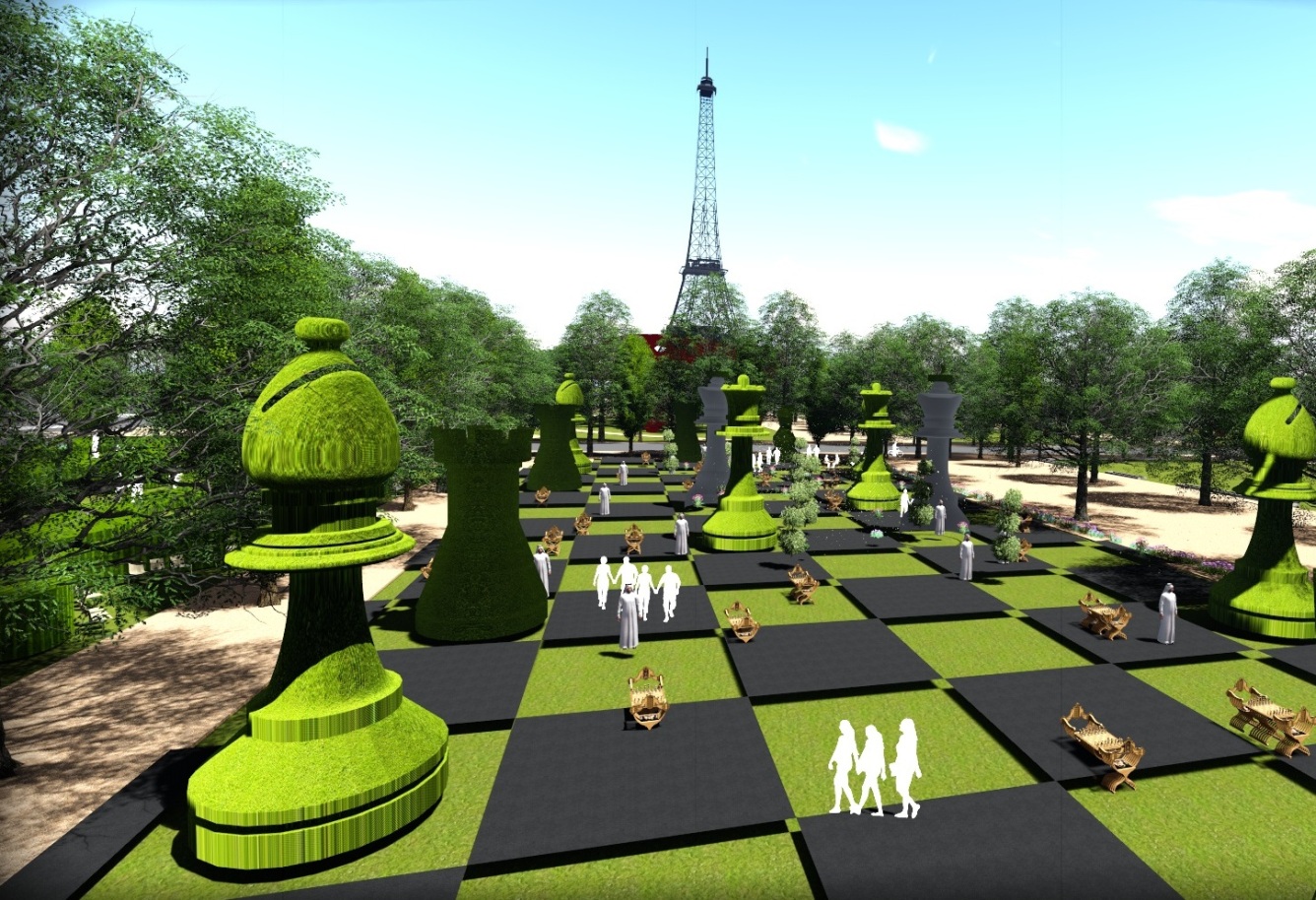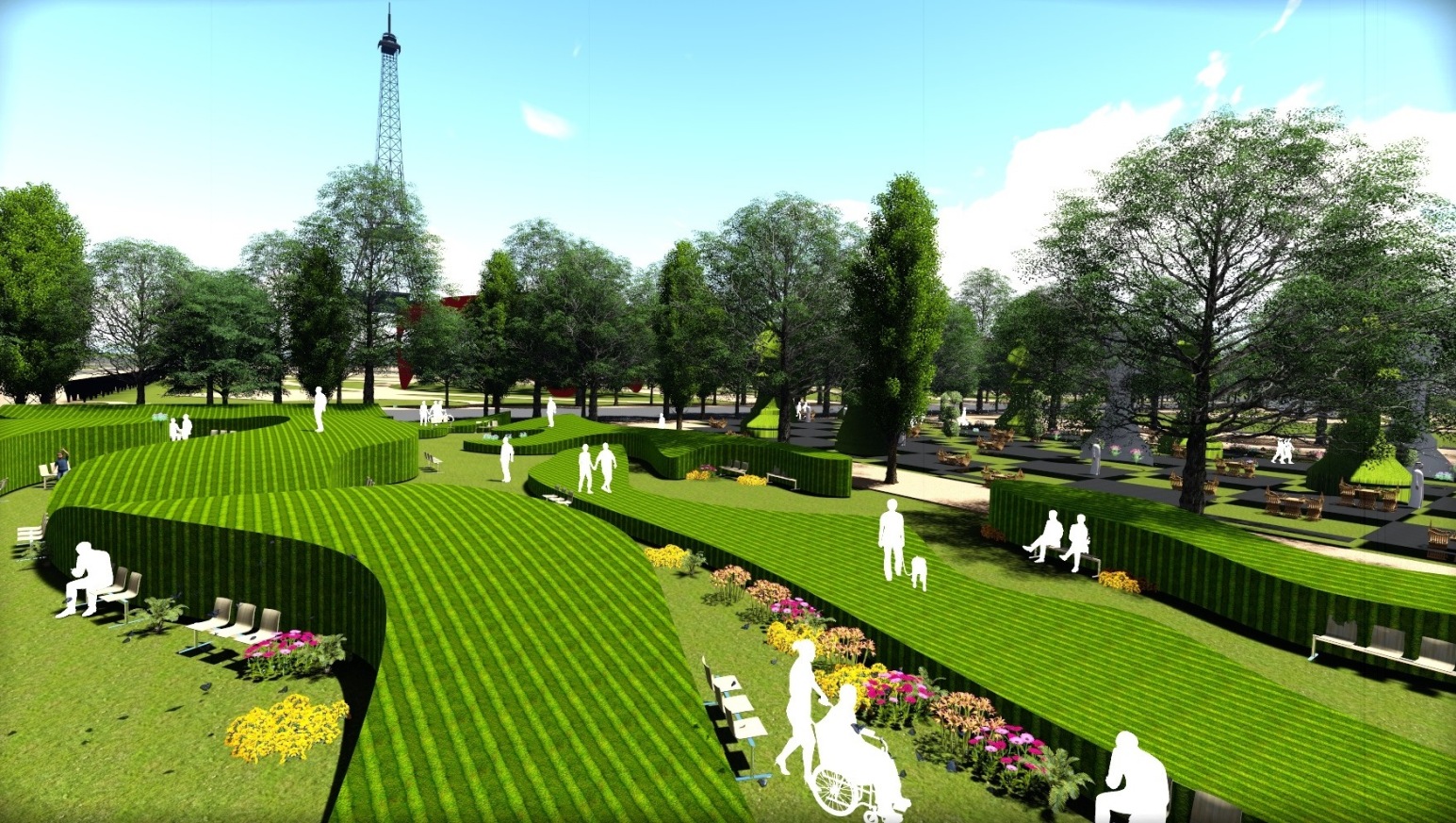Submitted by Sarbjit Bahga
Eiffel Tower: View From India. What’s Up Paris - A Finalist Entry
India Architecture News - Oct 19, 2017 - 12:58 11960 views

'What's Up Paris' was the theme of a recent competition organized by 'reTHINKING Architecture'. The aim of the competition was to invite landscape design proposals for redesigning of 'Champ de Mars' - a 780 meters long and 220 meters wide esplanade which forms the foreground of the famous Eiffel Tower - one of the most visited and photographed monuments in the world.
The program called for "to rethink what is necessary to create an atmosphere where technology should not have any role, where talks 'face to face' are predominant element, where one can relax listening to a musician playing the guitar, having a coffee or making an improvised picnic."

F2: Importance of Happiness, Love, Friendship, Family Values with organized humane interactions
A design proposal titled "Parallel Reflections - Experience Life without Technology" was adjudged one of the 'Finalist Entry'. It was prepared by a trio of young Indians comprising Pappal Suneja-architect, Beena Kumari-structural engineer, and Mayank Gupta-graphic designer.
The team proposed the concept of "Parallel Reflections and Aromatic Magic" with a focus on aesthetics, scale, shadow, nature and proportion as the design parameters. The basic idea was that the light rays coming from Eiffel Tower shall hit the mirrors at regular intervals causing multiple reflections to be witnessed by the visitors at a distance. With this, the light will get guided around creating the similar effect as that of refraction of water.

F3: Designed Sitting Spaces to blend with the character of the Eiffel Tower
Besides this, a breakthrough technology for gathering the attention of people towards landscape and life experiences, the proposal was inclusive of aromatic flower beds, space for flash mobs, coffee sessions, musical concerts, smoking zones, reading, playing chess, maze, celebrations, improvised picnic, laughter sets, selfie zone and live sketching.

F4: Light rays coming from Eiffel shall hit the mirrors at regular intervals causing multiple reflections
The design team has endeavored to enhance the importance of Happiness, Love, Friendship, Family Values with organized humane interactions and minimal attention towards technological gadgets. The basic idea was to blend symphony, fragrance, aesthetic appeal, fresh air and comfort for the diverse age group visitors at Eiffel Tower providing them amenities that best suits their activity pattern.

F5: Aromatic Magic with a focus on Aesthetics, Scale, Shadow, Nature and Proportion as the Design Parameters
The architectural response incorporated an inclusive design approach with minimal visual barriers, a cycle track/gogging pathway for emphasizing on a healthy lifestyle, a book club to enable the daily visitors to comfortably sit and enjoy reading. This was aimed at to develop a caring attitude and respect for one another while also shall spread harmony to enhance the livability of spaces in the vicinity of Eiffel Tower.

F6: Spaces for live sketching hinting towards a more original and authentic approach

F7: Chess maze for keeping children busy with outdoor activity

F8: Amenities for diverse age group visitors at Eiffel Tower that best suits their activity pattern

F9: Layout Plan
Top image: Breakthrough technology for gathering the attention of people towards landscape and life experiences.
All images courtesy of Pappal Suneja, Beena Kumari and Mayank Gupta
> via Rethinking Architecture